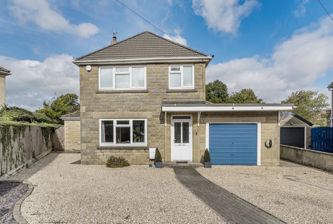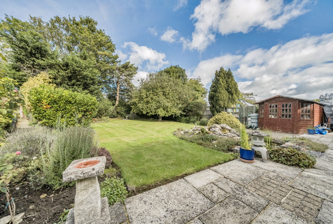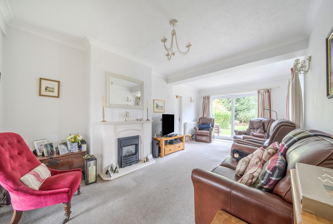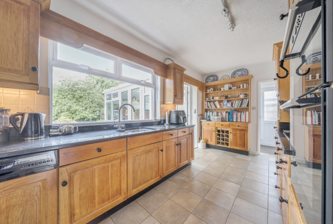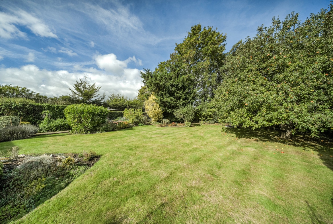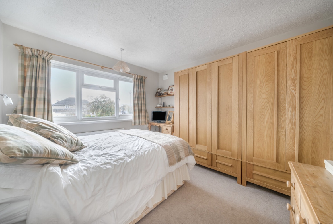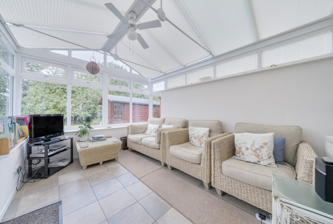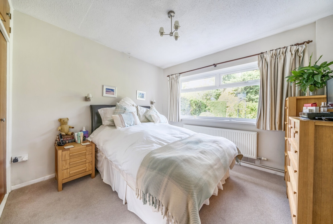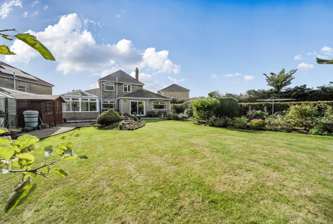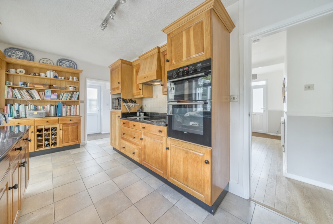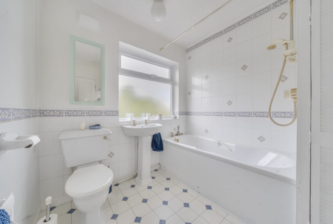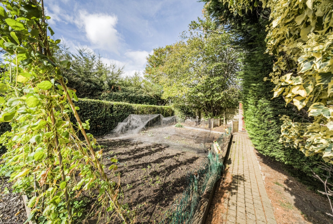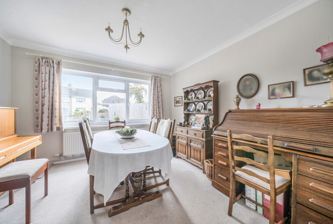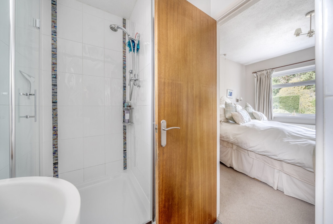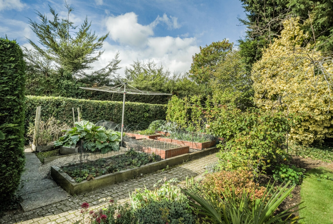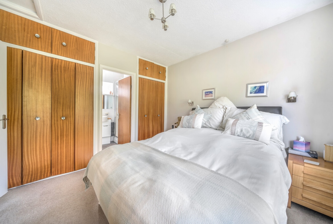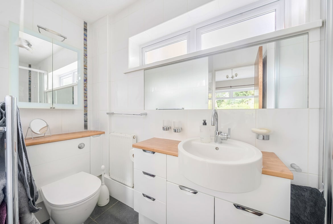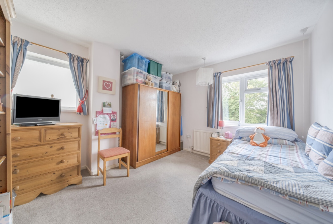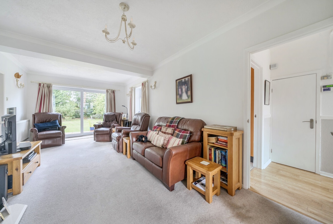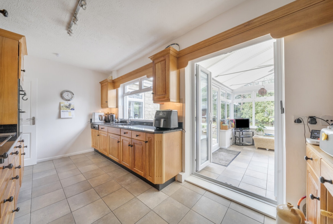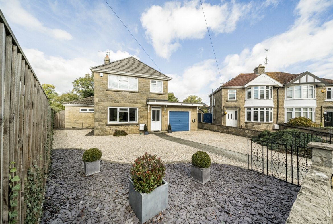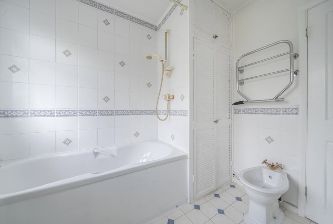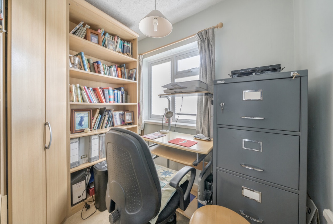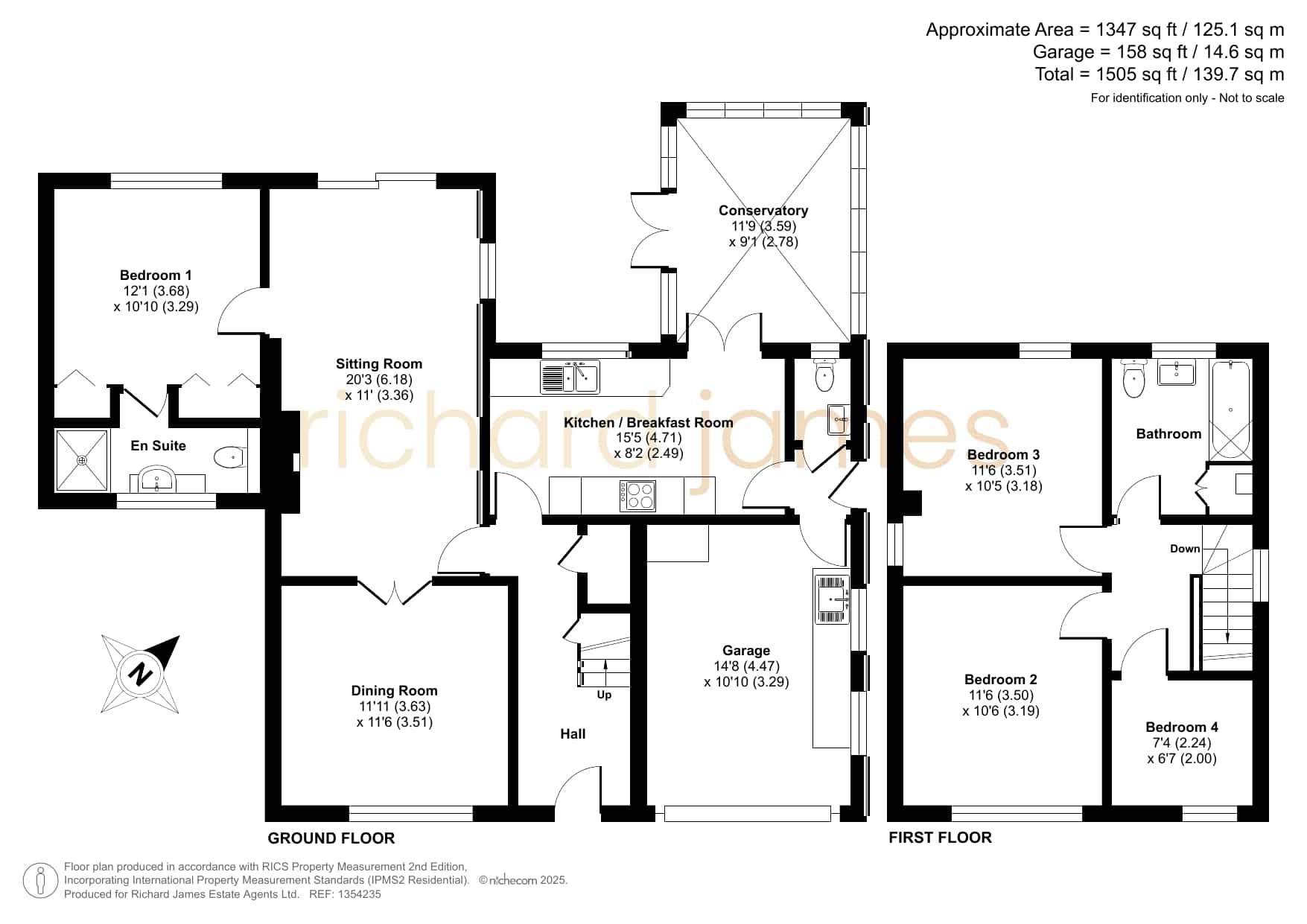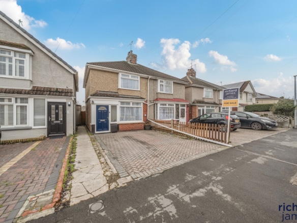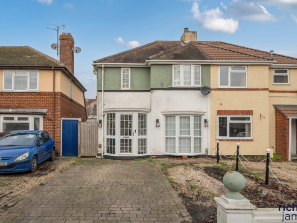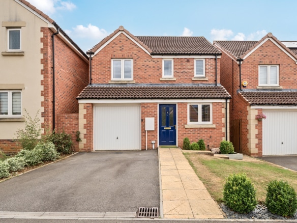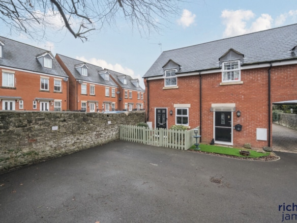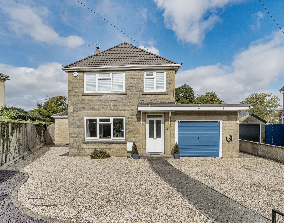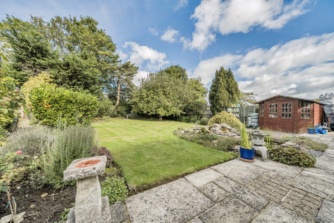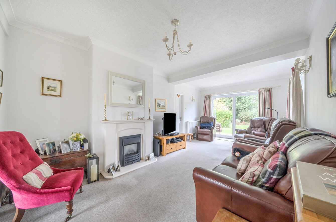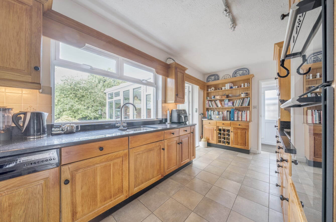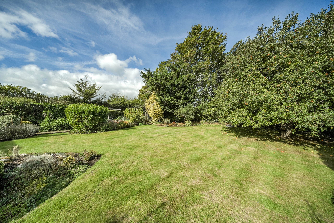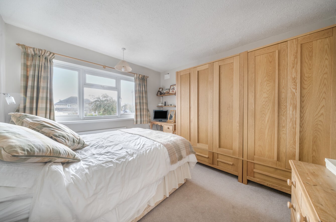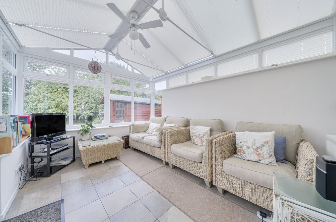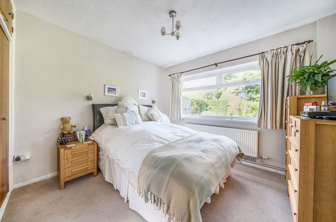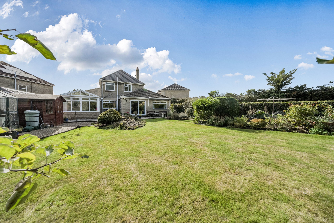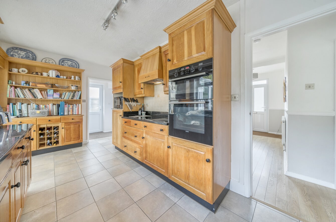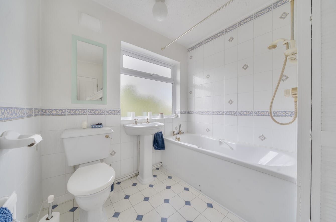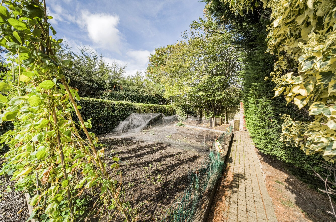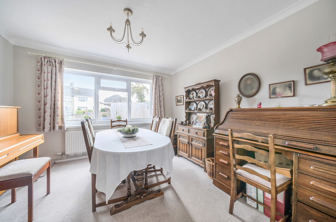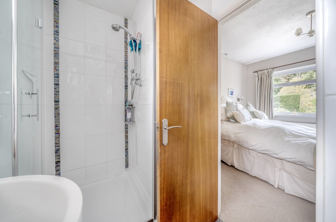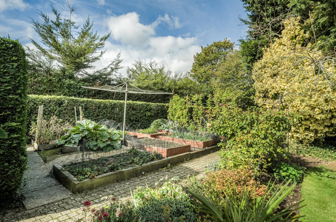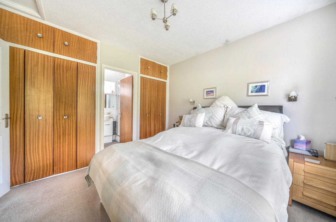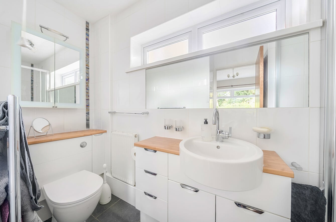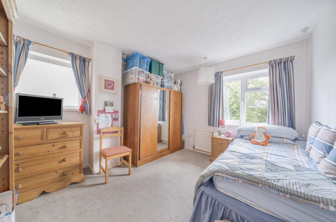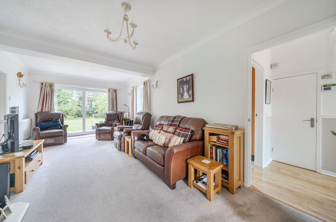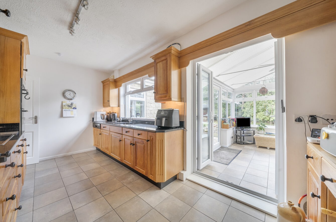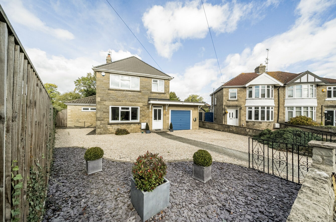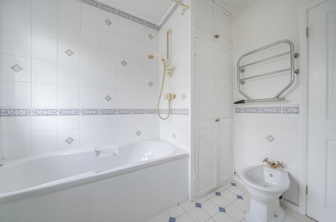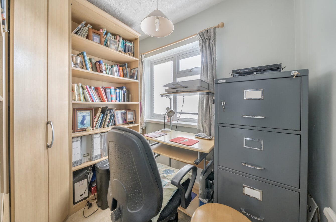Devon Road, Rodbourne Cheney, Swindon, SN2
Description
Guide Price £450,000-£475,000
A fantastic opportunity to purchase this detached family home which has been both thoughtfully extended over the years to provide versatile living space and also sits within a large double plot, offering a beautifully tended Rear Garden with private aspect, perfect for a growing family.
Guide Price £450,000-£475,000
A fantastic opportunity to purchase this detached family home which has been both thoughtfully extended over the years to provide versatile living space and also sits within a large double plot, offering a beautifully tended Rear Garden with private aspect, perfect for a growing family.
The property is well presented throughout and with the extension now offers over 1300sqft of living space, which includes; Entrance Hall, Two Reception Rooms including a 20′ Sitting Room, with patio doors opening into the Rear Garden and separate Dining Room, fitted Kitchen/Breakfast Room with integrated appliances and double doors leading out into the Conservatory, which overlooks the stunning garden, further Lobby, Cloakroom and door into the generous sized Garage, with Utility area. Bedroom One with built-in double wardrobes and modern En-Suite Shower Room, all to the ground floor. With Three Bedrooms and the Family Bathroom, found to the first floor.
To the outside, words are not enough to describe the stunning gardens, well tended by the owners for many years. A vast selection of trees and shrubs, offer a high degree of privacy and stunning backdrop to the lawned gardens. A large patio area leads out from the house with sun awning, ornamental pond with footpaths and well stocked borders and enclosed by mature hedging, Summer House, Greenhouse and two Sheds. Hidden from view is a large vegetable plot, which could be redesigned to provide a secret garden or space for a home office. The large frontage is accessed via gates, offering ample off road parking for a number of vehicles, and leading to the Garage, EV Charger and block paved path to the front door.
Further features include PVCu Double Glazing and Gas Radiator Heating.
Viewing is considered essential to fully appreciate this lovely home!
Council Tax Band: E
Contact Information
View ListingsMortgage Calculator
- Deposit
- Loan Amount
- Monthly Mortgage Payment
Similar Listings
Surrey Road, Rodbourne Cheney, Swindon, SN2
- Guide Price £257,500
Newburn Crescent, Kingshill, Swindon, SN1
- Guide Price £310,000
Fairwood, Badbury Park, Swindon, SN3
- Offers Over £375,000
Bradford Road, Old Town, Swindon, SN1
- Offers Over £280,000


