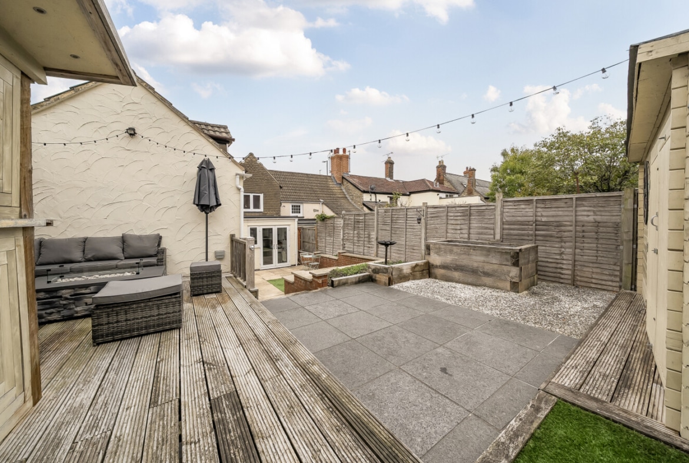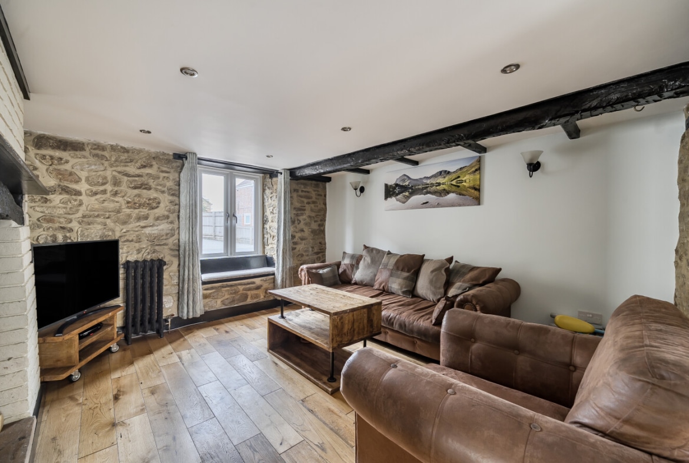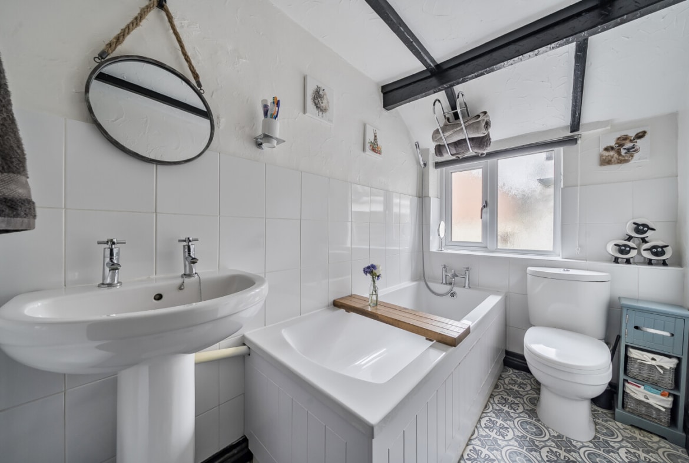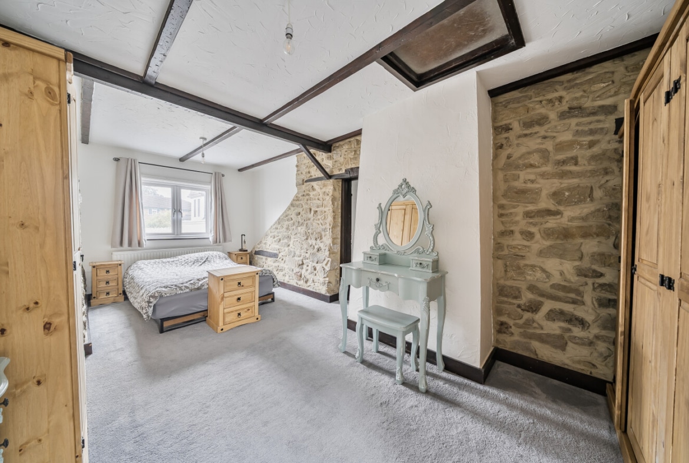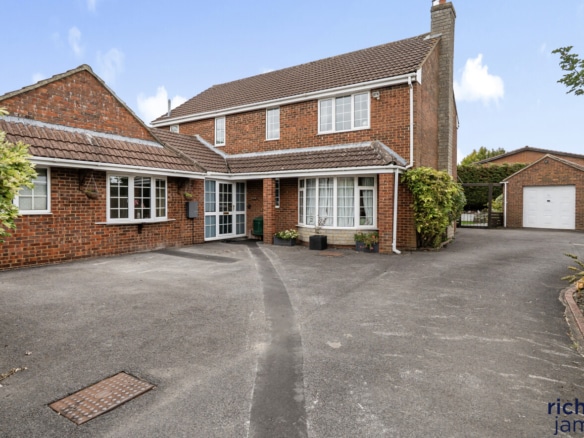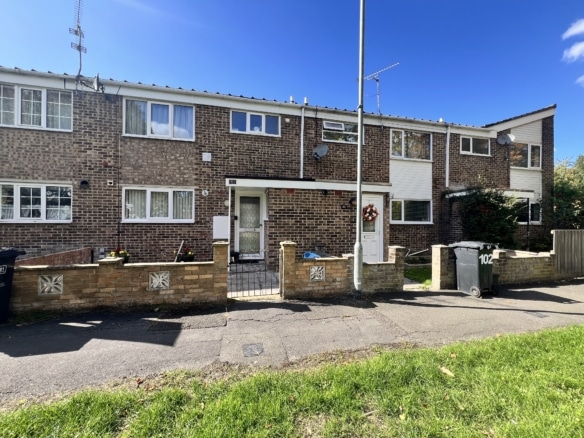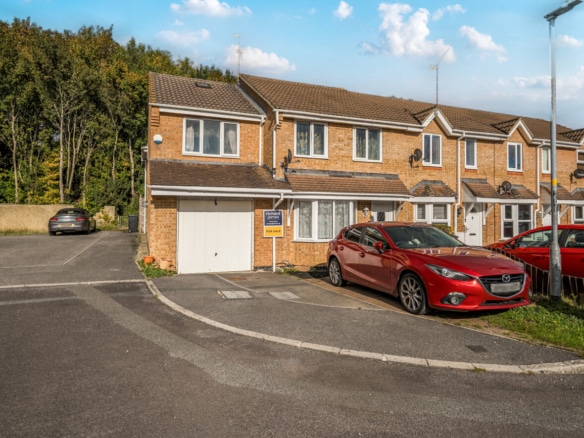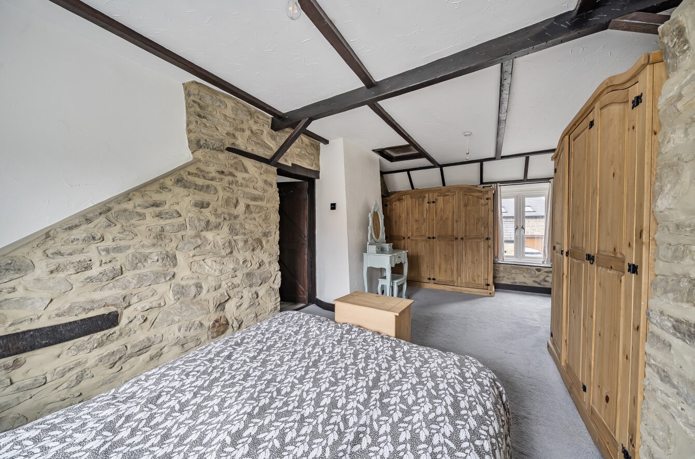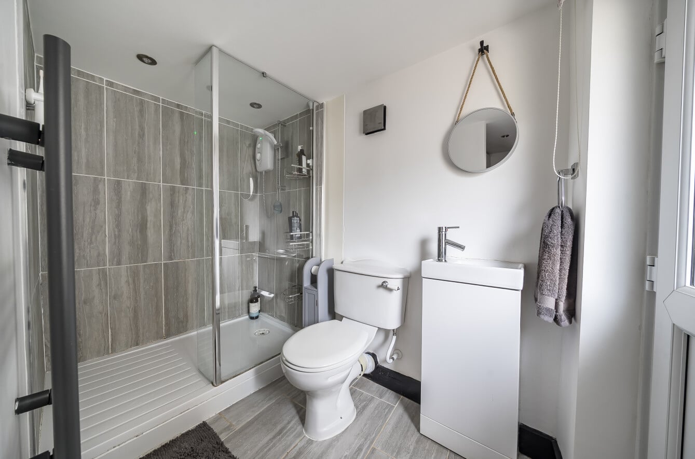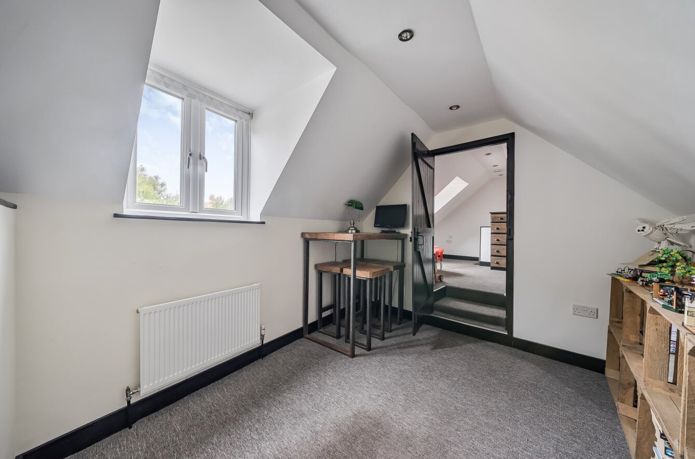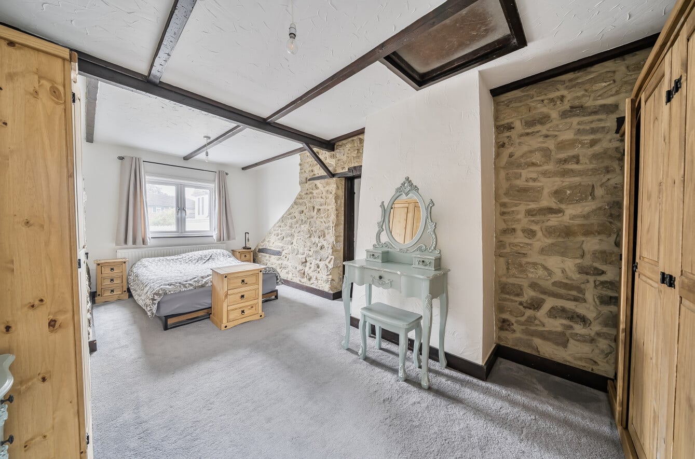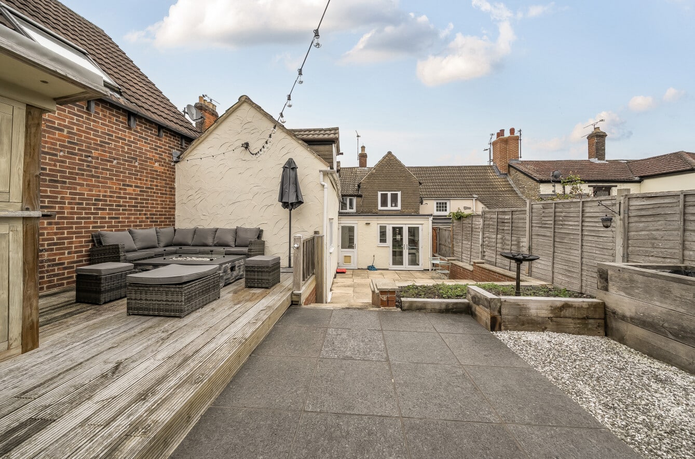Ermin Street, Stratton St Margaret, Swindon, SN3
Description
This beautifully presented and deceptively spacious 4-bedroom home is full of charm and character throughout. It features a welcoming reception room leading into a bright, open-plan lounge with exposed brickwork, flowing into a modern kitchen filled with natural light. The property offers a generous garden and a versatile area perfect for entertaining or children’s play, which includes a utility room, a well-appointed bathroom, and a second reception room. Upstairs hosts four well-designed bedrooms, including a spacious master with original features. Set on a large plot, this home is ideal for growing families or those who love to entertain.
Charming and Characterful 4-Bedroom Family Home
Welcome to this beautifully presented and deceptively spacious 4-bedroom home, full of charm and character throughout. From the moment you step inside, you’re greeted by a lovely reception room that sets the tone for the rest of the property — warm, inviting, and full of personality.
The open-plan layout flows seamlessly into a bright and airy lounge area, featuring exposed brickwork and thoughtful touches that give this home its unique charm. From here, the space opens up into a modern, well-equipped kitchen bathed in natural light — perfect for everyday living or entertaining guests.
Step outside to a convenient and generous garden, ideal for family gatherings, BBQs, or simply relaxing in the sun.
To the side of the property, there’s an additional versatile space — ideal for children to play or for hosting guests in a more private setting, it boasts a practical utility area, a well-appointed bathroom, and an additional reception room offering flexibility for modern living.
Upstairs, you’ll find four thoughtfully designed rooms. There is a spacious, character-filled double bedroom, two versatile room perfect for a guest bedroom, playroom, or home office. The standout is the stunning master bedroom, offering generous proportions, plenty of natural light, and charming original features.
Set on a large plot, this home is perfect for growing families or those who love to entertain. Every corner of the property reflects its unique character, blending period charm with modern convenience.
Don’t miss the opportunity to make this delightful home yours — properties like this, full of personality and space, are rarely available.
Council Tax Band: TBC
Features
Contact Information
View ListingsMortgage Calculator
- Deposit
- Loan Amount
- Monthly Mortgage Payment
Similar Listings
St Philips Road, Stratton St Margaret, Swindon, SN2
- Offers In The Region Of £690,000
Elmore, Eldene, Swindon, SN3
- Guide Price £350,000
Islandsmead, Eldene, Swindon, SN3
- Guide Price £240,000
Loveridge Close, Upper Stratton, Swindon, SN2
- Guide Price £350,000














