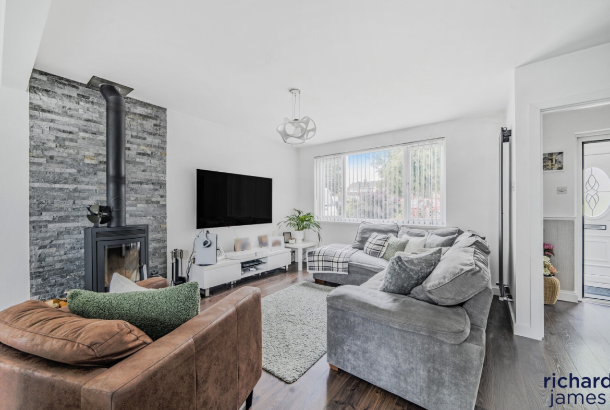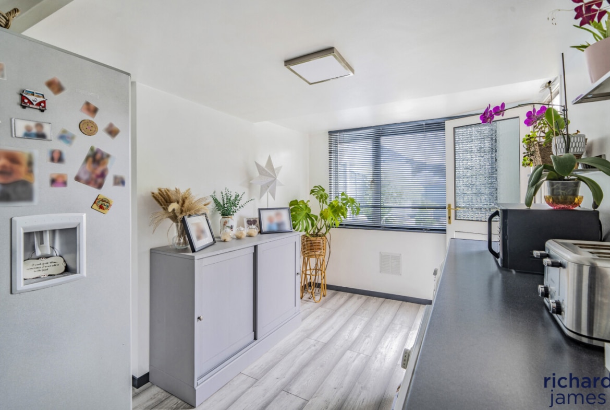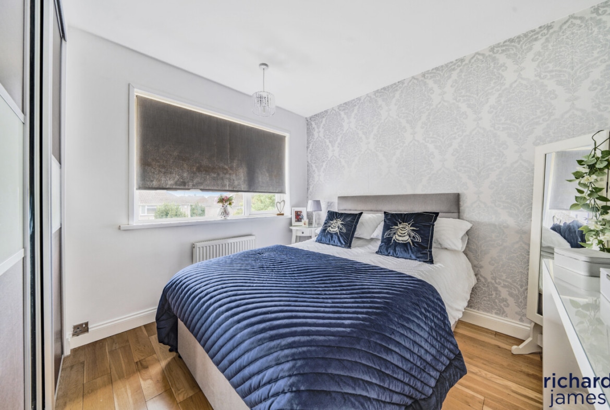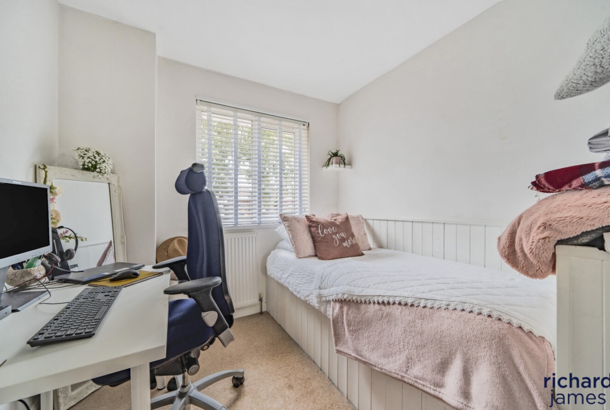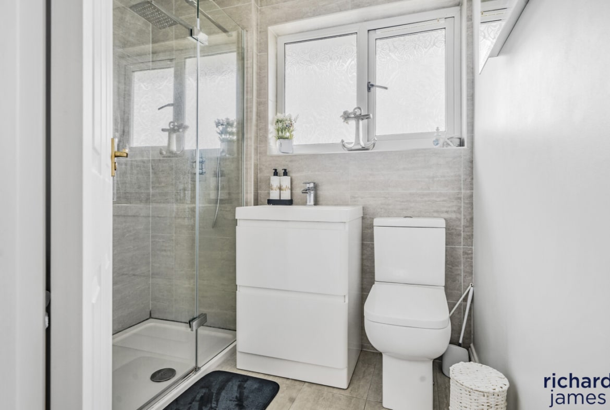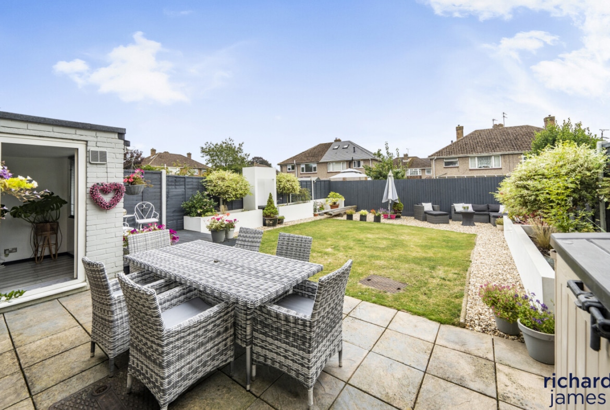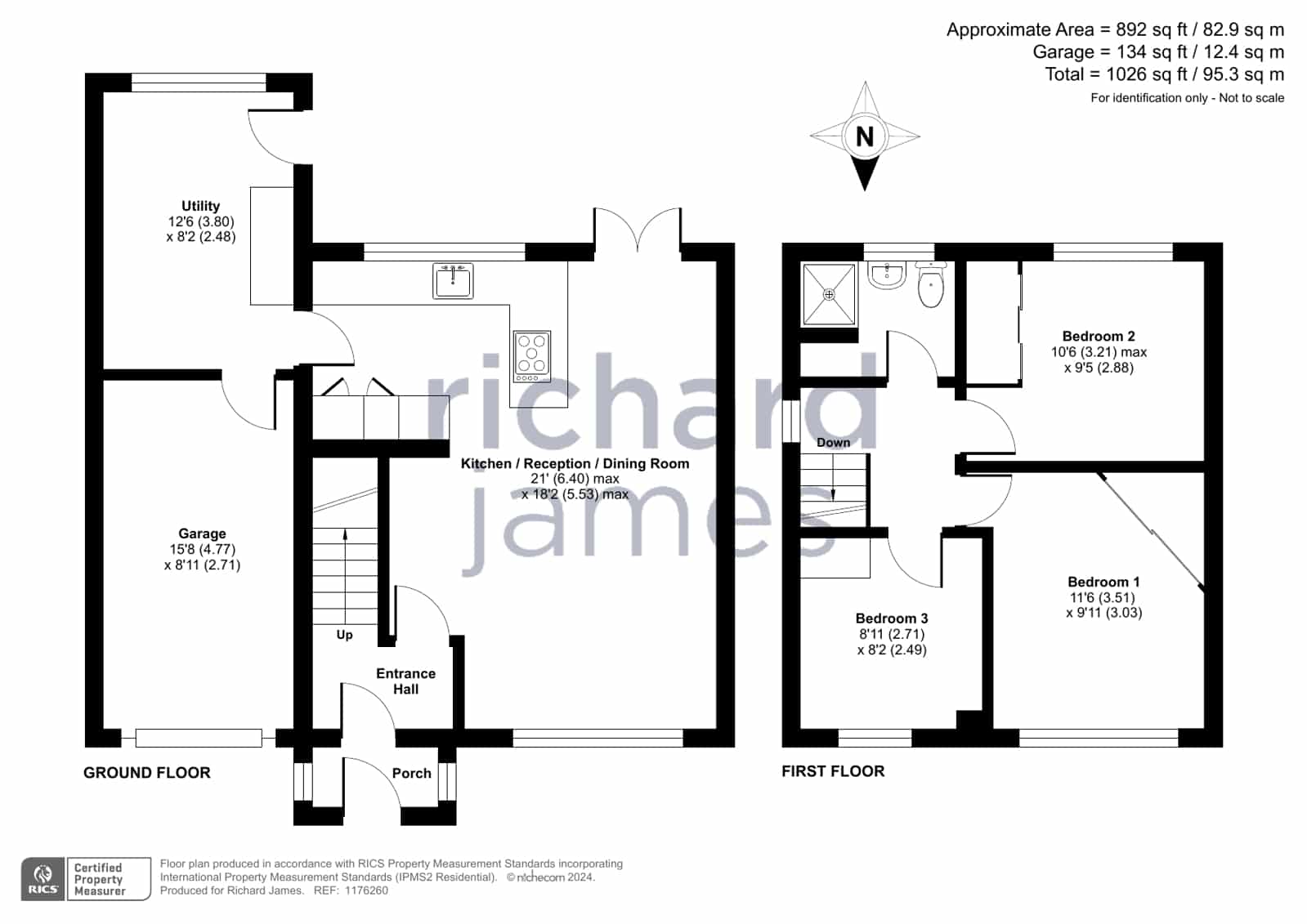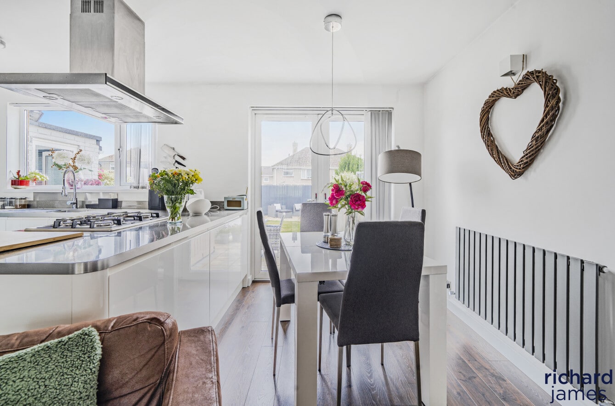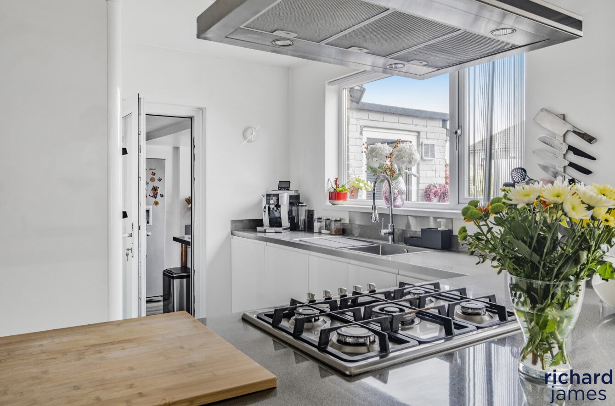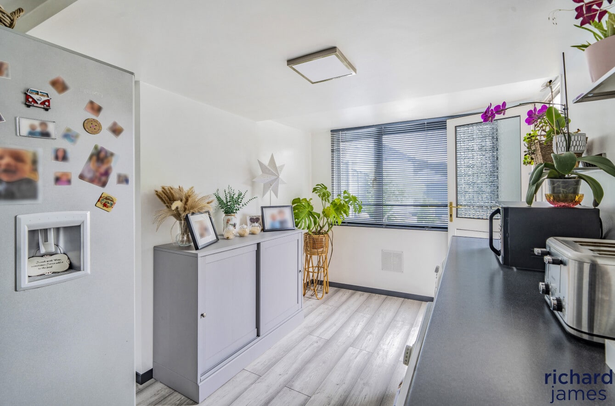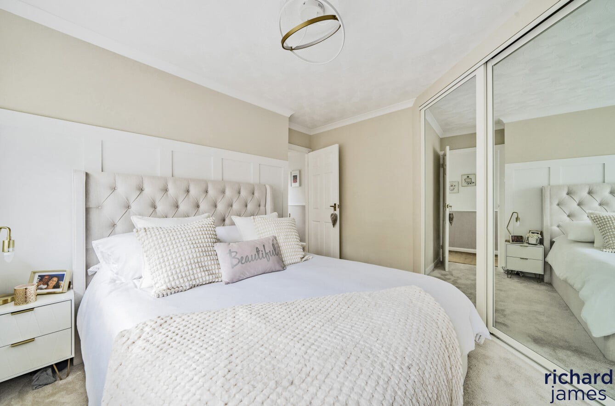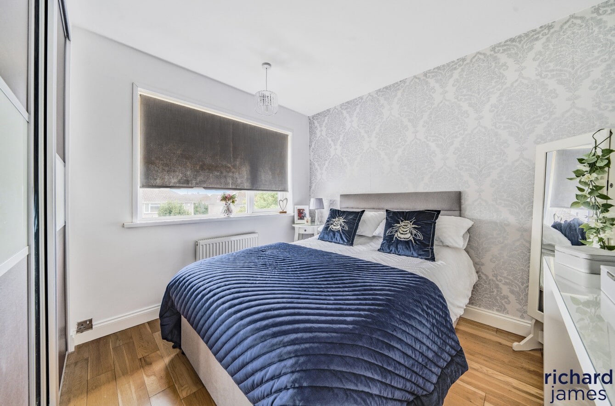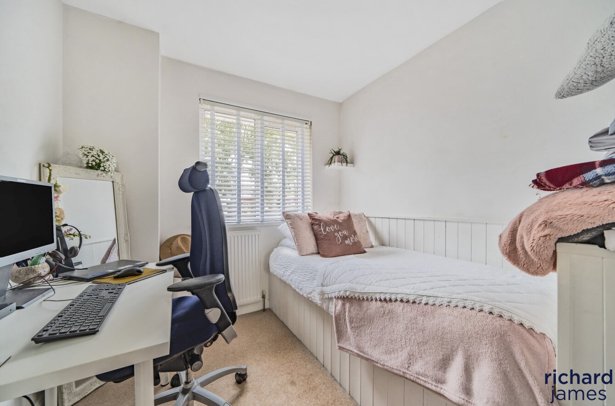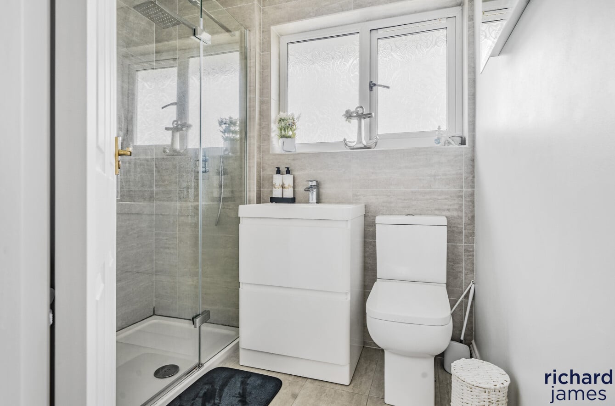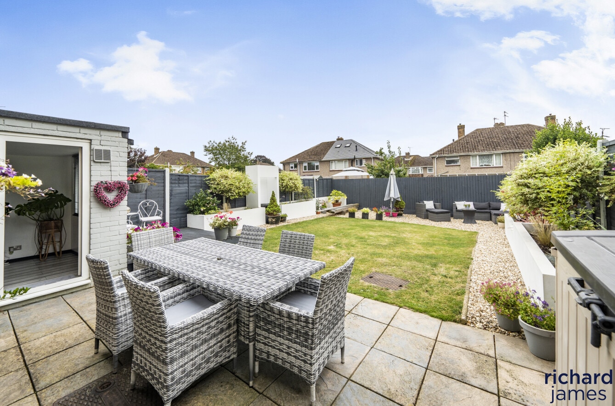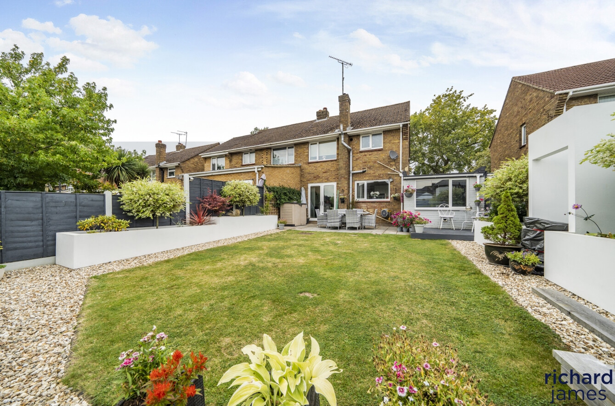Description
• OPEN PLAN LIVING
• THREE BED SEMI
• LOG BURNER
• SOUTH FACING LANDSCAPED GARDEN
• UTILITY ROOM
Welcome to this beautifully presented 3-bedroom semi-detached home located in Fairford Crescent, Swindon. This home has been thoughtfully modernised to offer stylish and comfortable living.
Upon entering, you are greeted by a spacious open-plan layout downstairs, seamlessly combining the living, dining, and kitchen areas. The contemporary refitted kitchen is equipped with sleek units and modern appliances, perfect for any home chef. The cozy living area is enhanced by a charming log burner, ideal for relaxing evenings. The ground floor also benefits from a separate utility area, conveniently extended behind the garage, providing extra space for laundry and storage needs.
Upstairs, you will find three generously sized bedrooms, with the master bedroom featuring built-in wardrobes for ample storage. The modern family bathroom is tastefully designed, offering both style and functionality.
The landscaped, south facing, rear garden is a delightful retreat, providing a wonderful outdoor space for entertaining, gardening, or simply unwinding after a long day.
With its modernised interiors, spacious layout, and prime location, this home is perfect for families or those seeking a stylish and comfortable lifestyle in Swindon. Don’t miss the opportunity to make this fantastic property your new home!
COUNCIL TAX: C
EPC:
Contact Information
View ListingsMortgage Calculator
- Deposit
- Loan Amount
- Monthly Mortgage Payment
Similar Listings
Beaney View, Swindon, SN2 2FG
- Asking Price £440,000
Larchmore Close, Haydon Wick, SN25 3QG
- Offers Over £280,000
Dione Crescent, Oakhurst, SN25 2JW
- Asking Price £375,000
Garnet Crescent, Abbey Farm, SN25 2SP
- Offers Over £475,000




