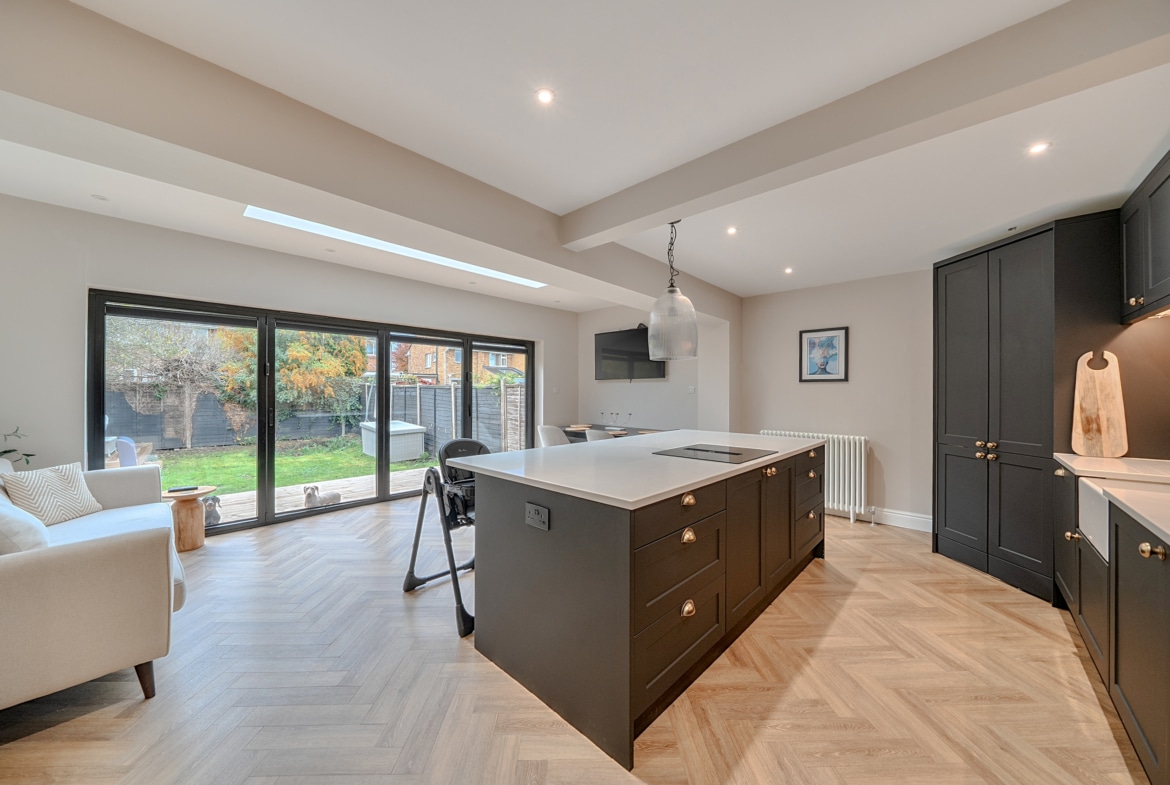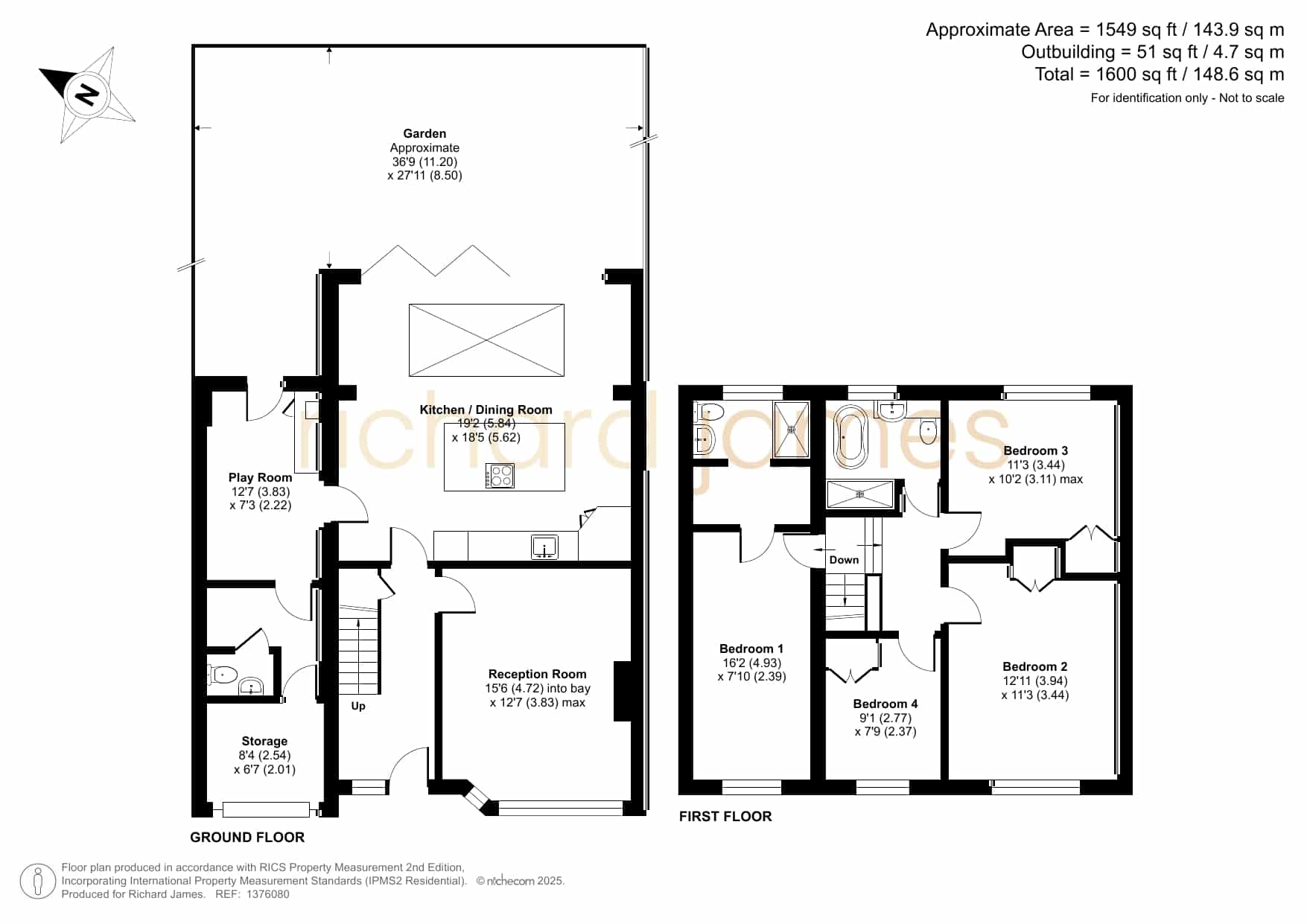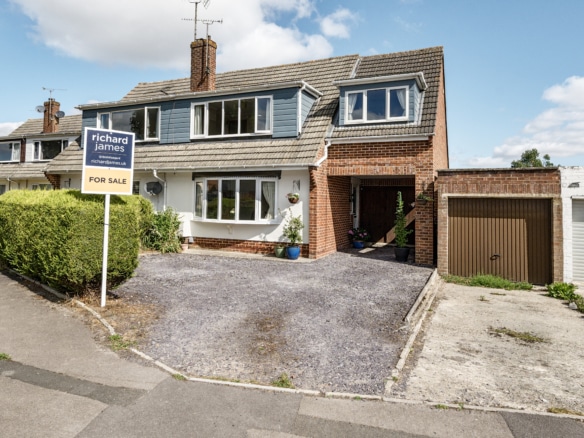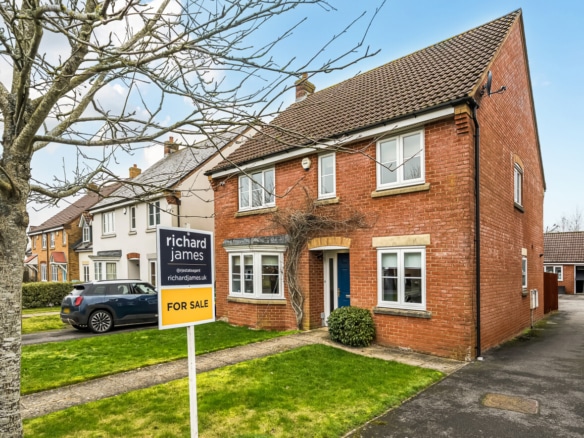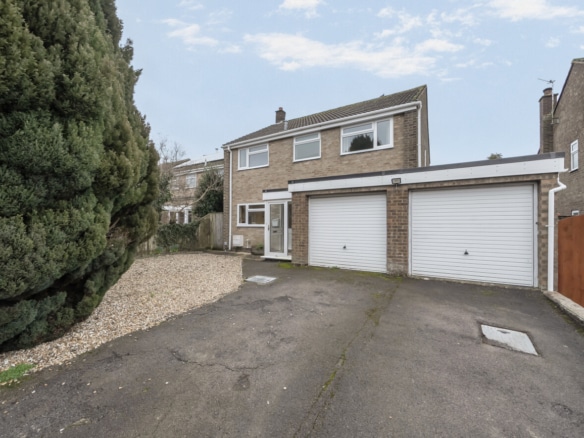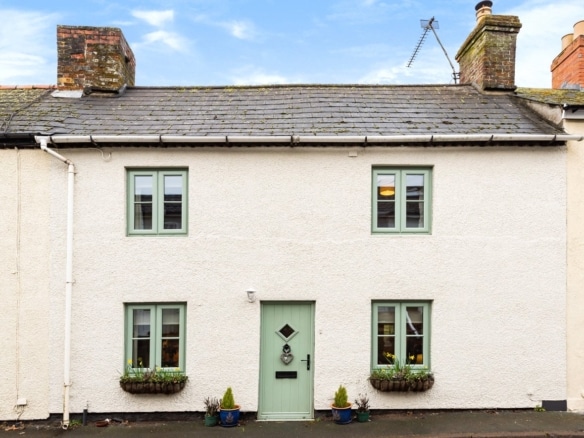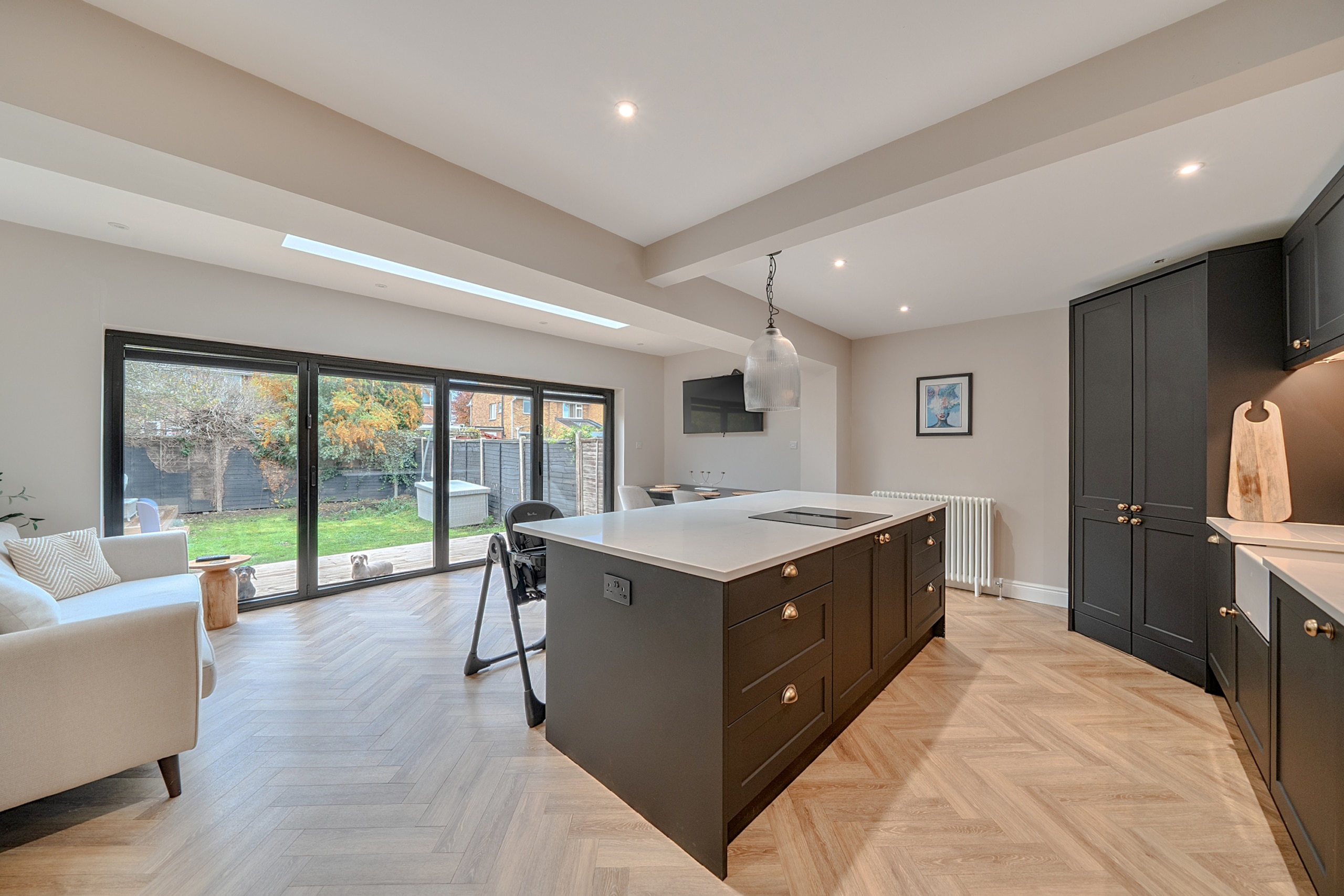Falkirk Road, Wroughton, Swindon, SN4
Description
A beautifully refurbished four-bedroom semi-detached home located on one of Wroughton’s most desirable roads. This stunning property combines contemporary design with everyday comfort, featuring a spacious open-plan kitchen and dining area with marble worktops, bi-folding doors to a landscaped garden, and a versatile additional room ideal as a study or playroom. Upstairs offers four elegant bedrooms, including a master with walk-in wardrobe and en-suite. The stylish family bathroom, utility room, and downstairs WC add further practicality. Outside, there’s ample driveway parking and a private garden with decking for entertaining. Close to excellent schools, local amenities, and the M4, this home offers the perfect blend of modern living and village charm.
Nestled on one of Wroughton’s most desirable roads, this stunning four-bedroom semi-detached home has been thoughtfully refurbished to the highest standard, combining modern luxury with timeless style.
From the moment you step inside, you’re greeted by a bright, welcoming hallway leading to a spacious living room — a perfect retreat with soft décor, large windows, and elegant finishes.
At the heart of the home lies a spectacular open-plan kitchen and dining area. With marble worktops, an integrated double oven, induction hob, and a generous walk-in larder, the space is designed for both everyday living and entertaining. Bi-folding doors open onto a beautifully landscaped rear garden, seamlessly connecting indoor and outdoor spaces.
A separate playroom or home office, utility room, and downstairs WC add to the home’s flexibility and practicality, while the small garage/storage area provides additional convenience.
Upstairs, four beautifully presented bedrooms offer ample space and storage. The master suite features a walk-in wardrobe and a stylish en-suite shower room, while the family bathroom is luxuriously appointed with both a bath and separate shower.
Outside, the rear garden offers privacy and tranquility, with decking and lawn areas ideal for relaxing or dining al fresco. The front driveway provides parking for multiple vehicles and enhances the property’s attractive curb appeal.
Located close to excellent schools, local amenities, and major transport links including the M4, this home perfectly balances village charm with modern convenience — an exceptional opportunity in one of Wroughton’s most sought-after locations.
Council Tax Band: TBC
Property Documents
Features
- Ample driveway parking for multiple vehicles
- Beautifully refurbished four-bedroom semi-detached home
- Bi-folding doors opening onto a private, landscaped rear garden
- Contemporary open-plan kitchen and dining area with marble worktops
- Excellent access to local amenities, schools, M4, and countryside
- Family bathroom with both bathtub and separate shower
- Master bedroom with walk-in wardrobe and stylish en-suite
- Prime location on one of Wroughton’s most desirable roads
- Utility room with downstairs WC and access to small garage/storage
- Versatile additional room — ideal as a playroom, study, or snug
Contact Information
View ListingsMortgage Calculator
- Deposit
- Loan Amount
- Monthly Mortgage Payment
Similar Listings
Norris Close, Chiseldon, Swindon, SN4
- Guide Price £340,000
Normandy Road, Wroughton, Swindon, SN4
- Guide Price £550,000
The Orchard, Chiseldon, Swindon, SN4
- Guide Price £425,000
Marlborough Road, Wroughton, Swindon, SN4
- Guide Price £250,000


