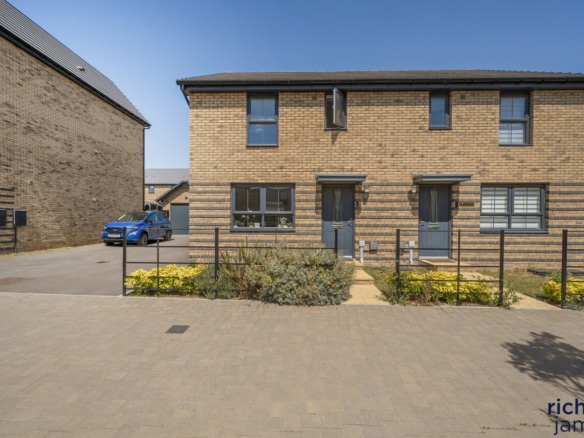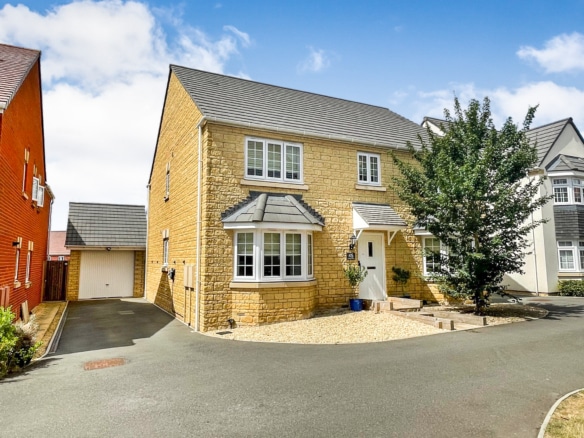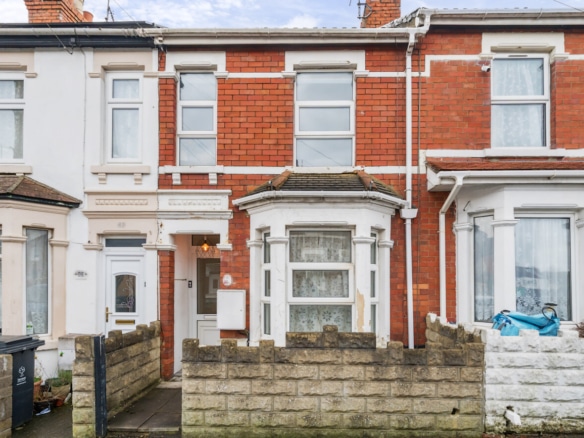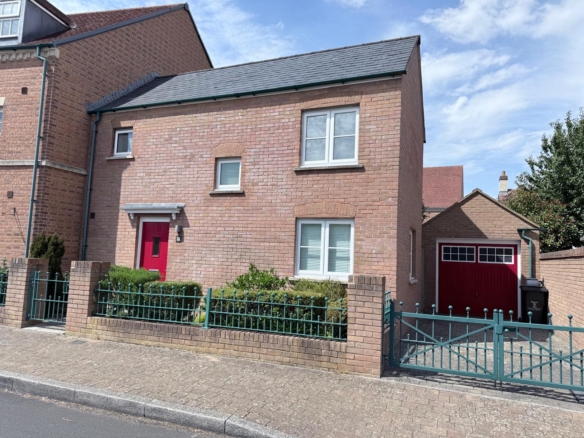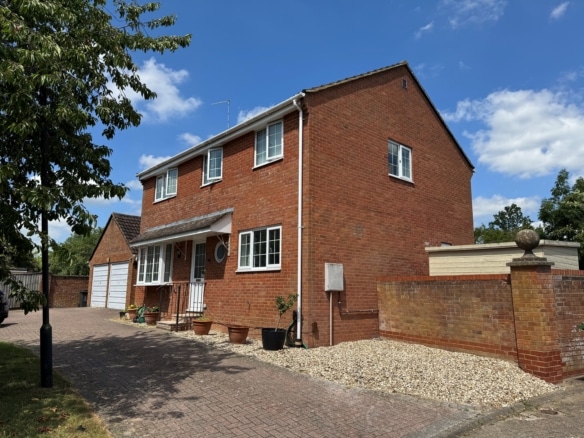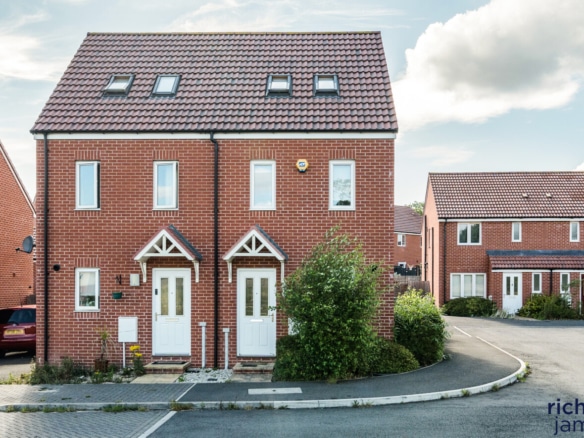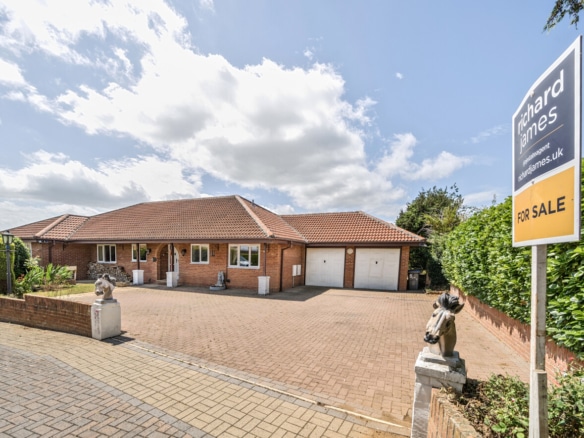Search Results
1113 Results Found
Sort by:
Marden Avenue, Swindon, SN1
- Guide Price £375,000
Marden Avenue, Swindon, SN1
- Guide Price £375,000
Cozens Grove, Shrivenham, Swindon, SN6
- Guide Price £560,000
Graham Street, Swindon, SN1
- Guide Price £250,000
Graham Street, Swindon, SN1
- Guide Price £250,000
Cornwood Road, East Wichel, Swindon, SN1
- Guide Price £260,000
Cornwood Road, East Wichel, Swindon, SN1
- Guide Price £260,000
Norris Close, Chiseldon, Swindon, SN4
- Guide Price £340,000
The Forum, Westlea, Swindon, SN5
- Offers In The Region Of £450,000
The Forum, Westlea, Swindon, SN5
- Offers In The Region Of £450,000
Brickworth Place, Swindon, SN3
- Guide Price £300,000
Brickworth Place, Swindon, SN3
- Guide Price £300,000
Peridot Close, Swindon, SN25
- Offers In The Region Of £899,950
Peridot Close, Swindon, SN25
- Offers In The Region Of £899,950
Hythe Road, Swindon, SN1 3NE
- £1,350/pcm
Cherry Briar Close, Lydiard Millicent, Lydiard Millicent, SN5
- Offers In The Region Of £750,000
Cherry Brier Close, Lydiard Millicent, Lydiard Millicent, SN5
- Offers In The Region Of £750,000
Burford Avenue, Old Walcot, Swindon, SN3
- Guide Price £350,000



