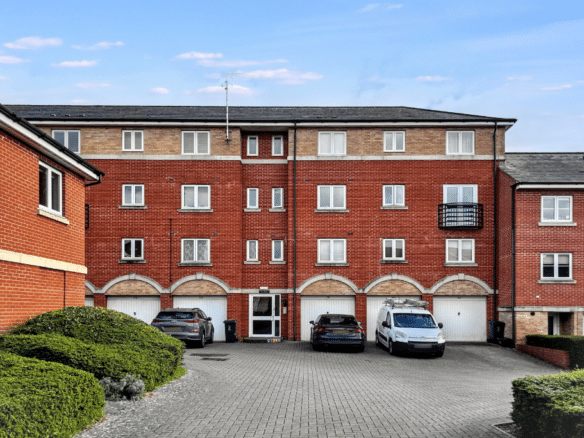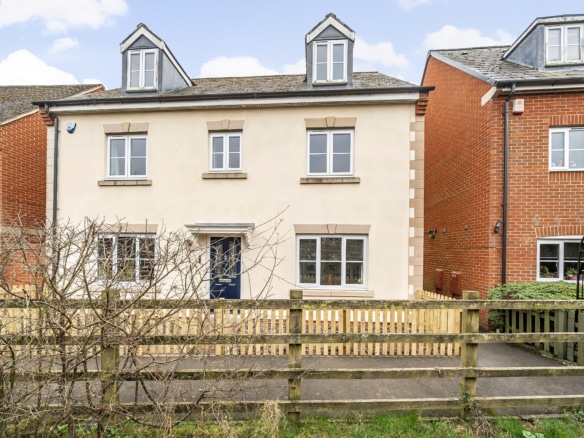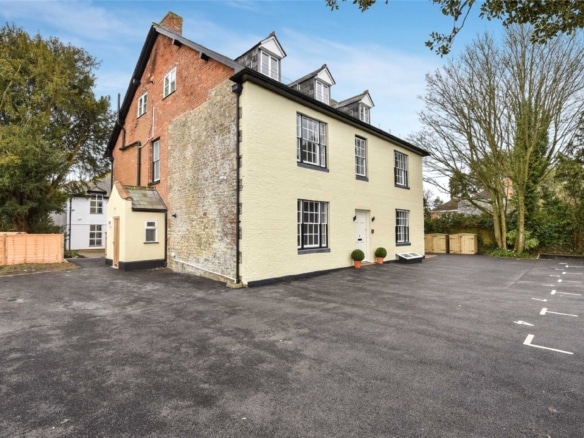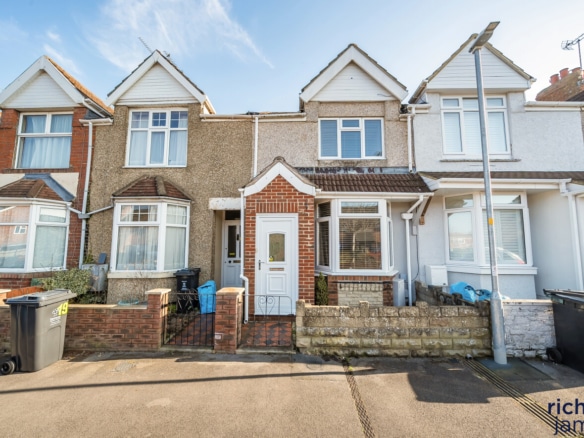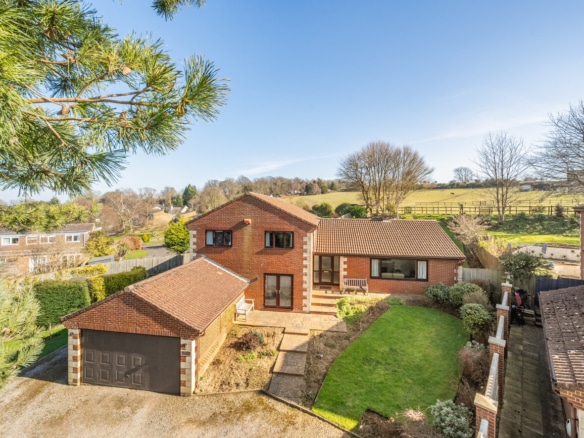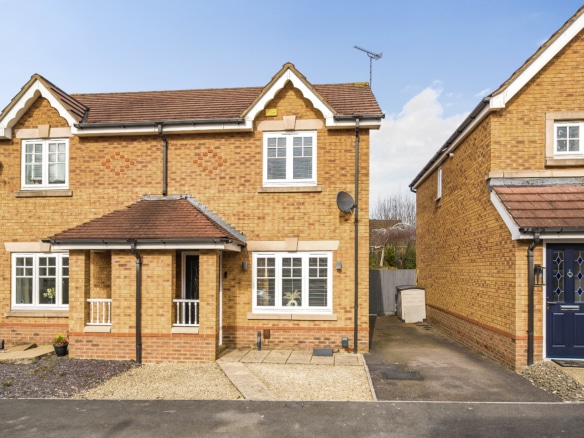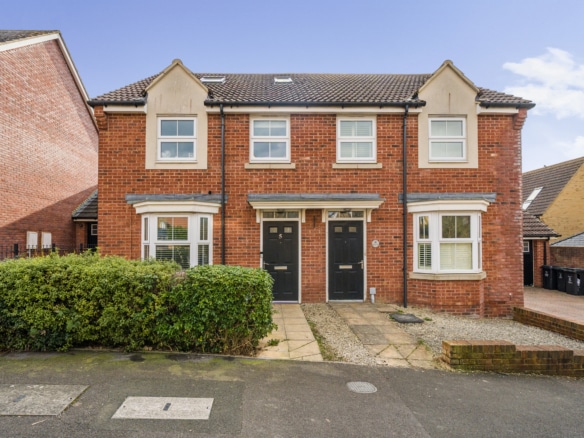Search Results
797 Results Found
Sort by:
Padstow Road, Churchward, Swindon, SN2 2EQ
- Guide Price £155,000
Southwold Close, Oakhurst, Swindon, SN25
- Guide Price £600,000
Chartwell Road, Redhouse, Swindon, SN25
- Guide Price £162,500
Eastlake, Tadpole Garden Village, Swindon, SN25
- Guide Price £350,000
Stanier Street, Swindon
- £1,050/pcm
Boleyn Close, Swindon, SN5
- Offers In The Region Of £335,000
Marbeck Close, Swindon
- £895/pcm
Wrenswood, Covingham, SN3 5AR
- £1,050/pcm
Church Road, Wanborough, Swindon, SN4
- Offers Over £235,000
Drew Street, Rodbourne, Swindon, SN2
- Offers Over £220,000
Lyall Close, Blunsdon St Andrew, Swindon, SN25
- Guide Price £800,000
Chapel Lane, Wanborough, Swindon, SN4
- Guide Price £850,000
Sigerson Road, Swindon, SN25
- Guide Price £270,000
Beaney View
- Guide Price £360,000
Grange Drive, Stratton, Swindon, SN3
- Guide Price £325,000
Stanton Lodge, Kingsdown Road, Swindon, SN3
- Guide Price £120,000
Cricklade Road, Stratton, Swindon, SN2
- Guide Price £425,000



