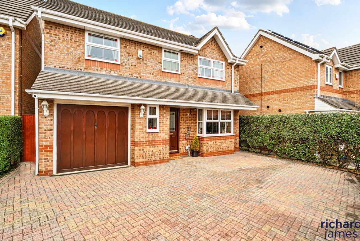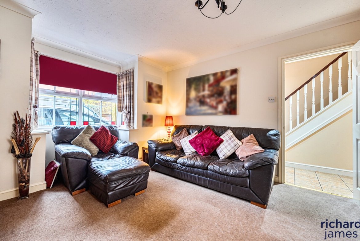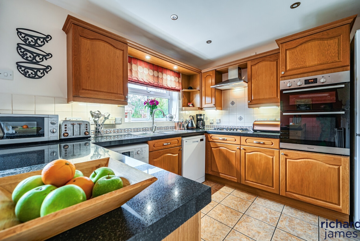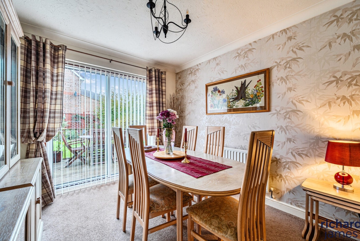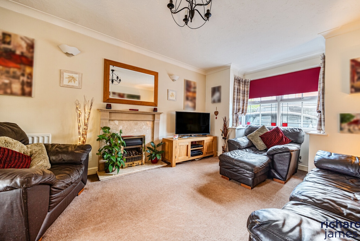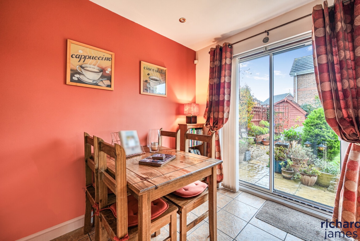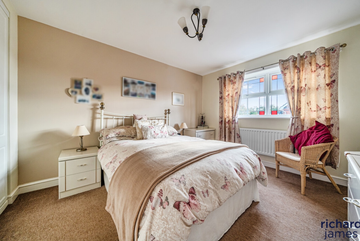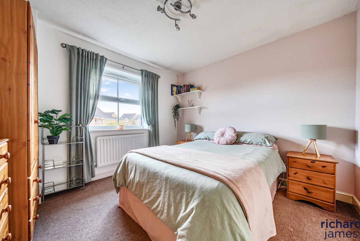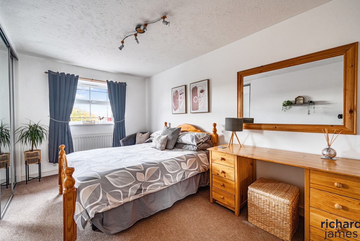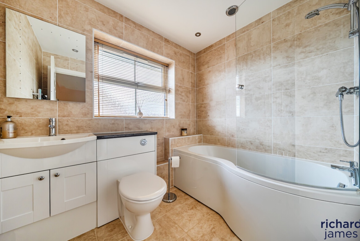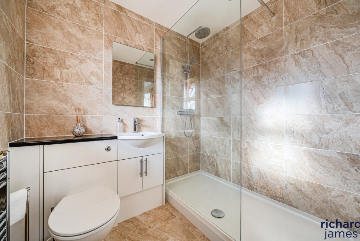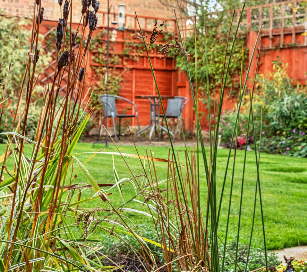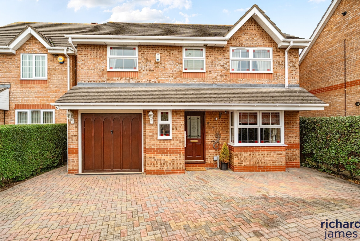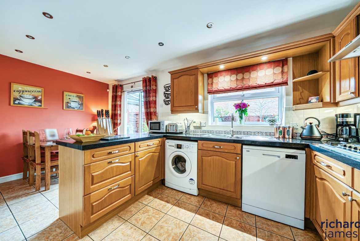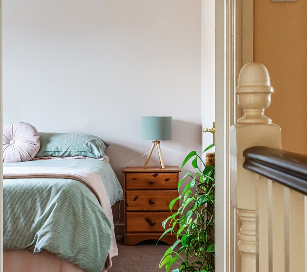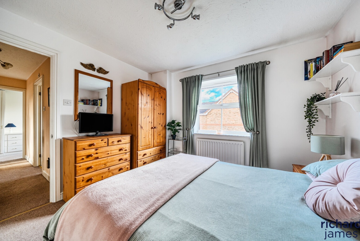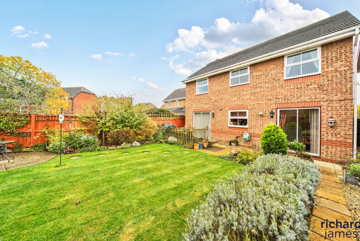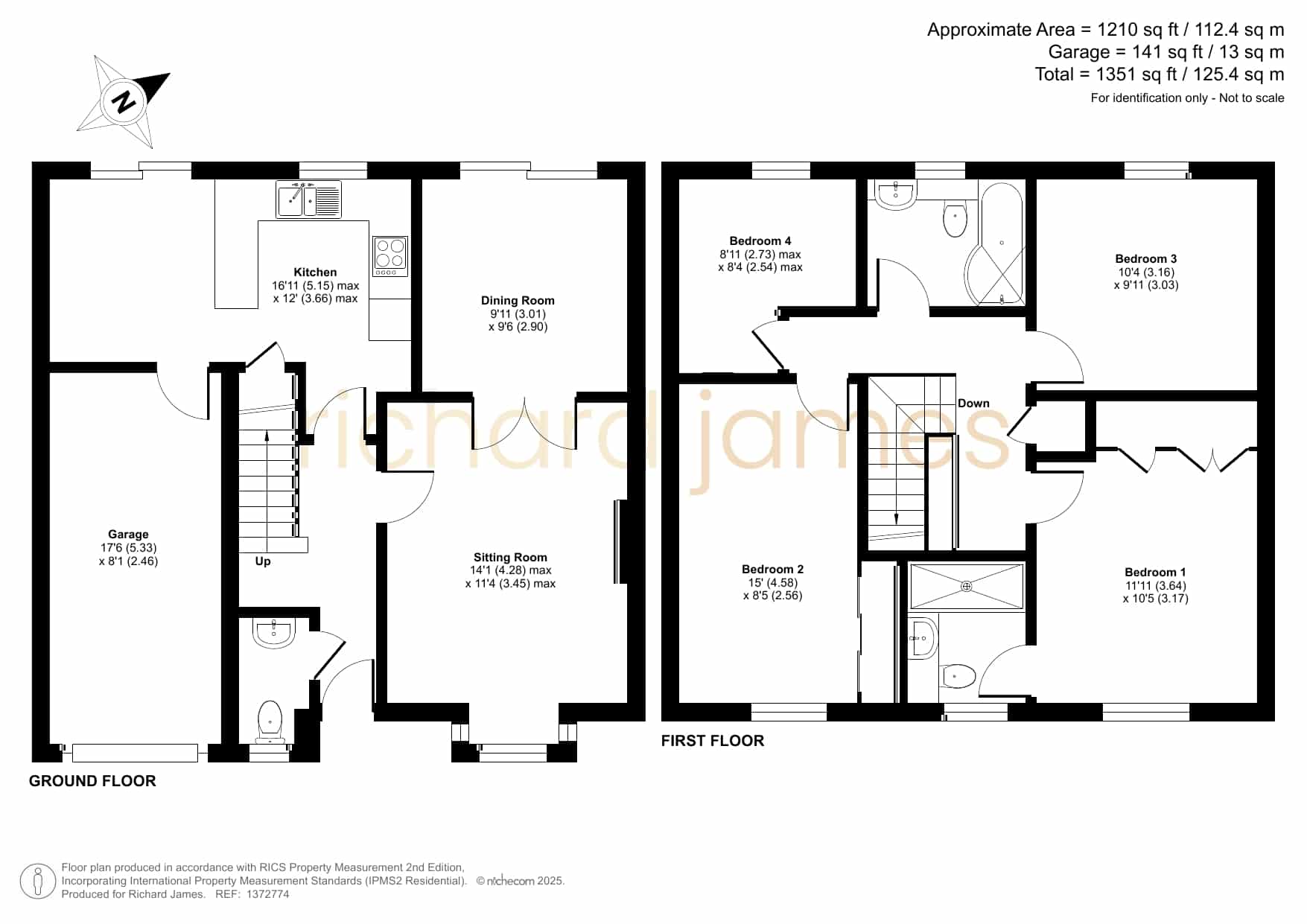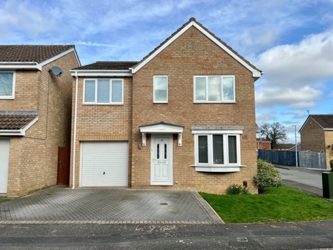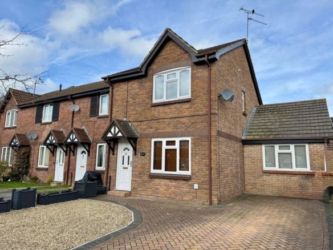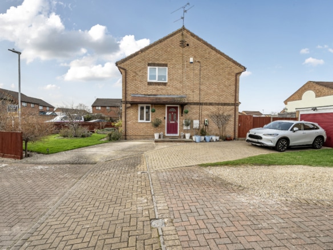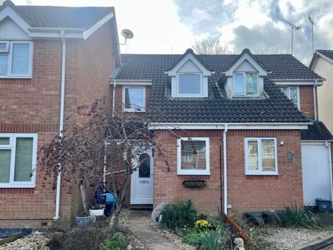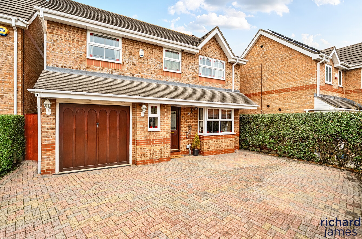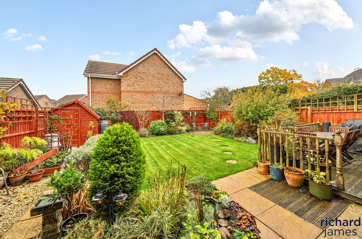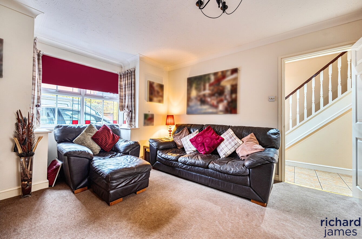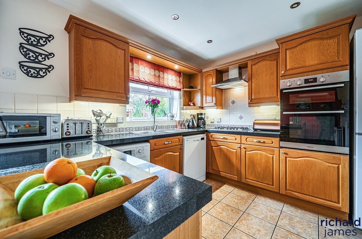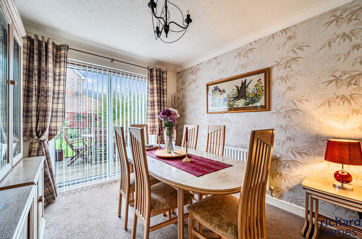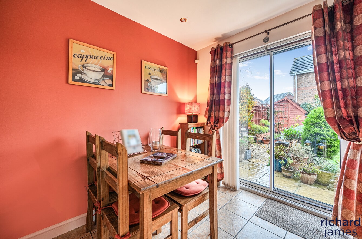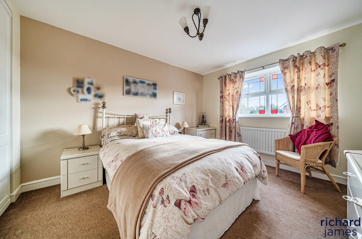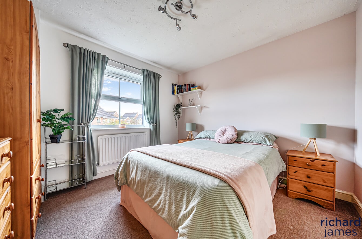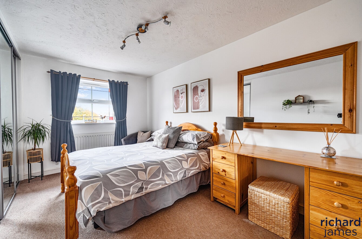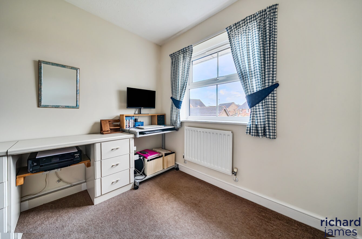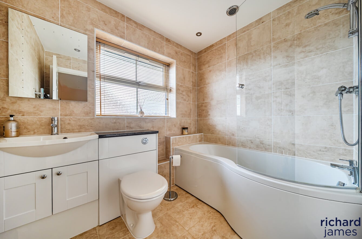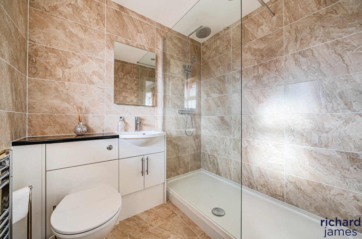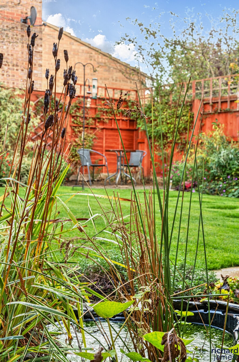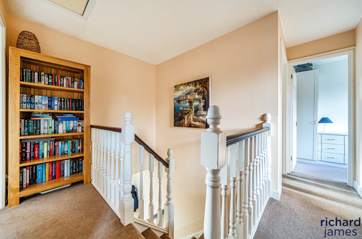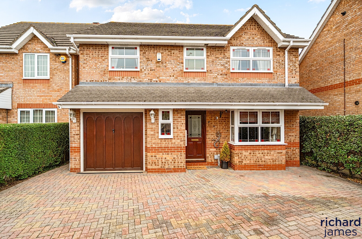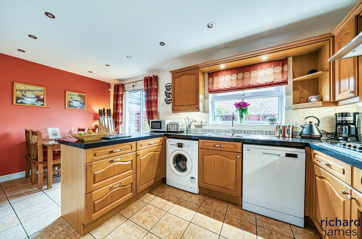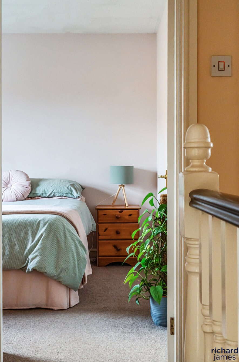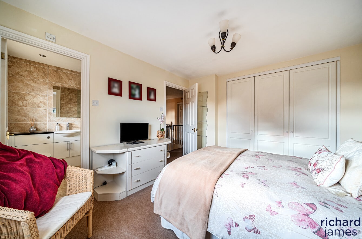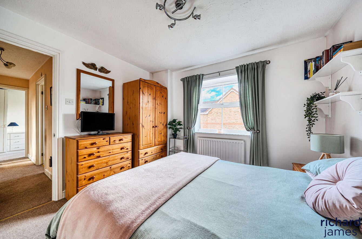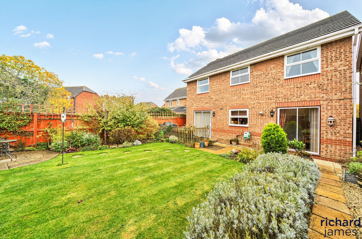Description
This well-maintained four-bedroom detached house, built by Swan Homes in the 1990s, is located in a quiet West Swindon cul-de-sac. It offers a living room, dining area, and a modern kitchen/breakfast room with garden access. Upstairs, find a fitted wardrobe and ensuite in the master bedroom, three further bedrooms plus a family bathroom. Outside features include driveway parking, a garage, and a private garden. Conveniently located near local amenities, schools, and transport links, plus scenic Peatmoor Lagoon.
Built by Swan Homes in the 1990s, this beautifully maintained four-bedroom detached house is situated at the end of a peaceful cul-de-sac within a popular development in West Swindon. The property has been lovingly cared for by the current owners for the past 20 years.
The accommodation includes a spacious living room with doors leading through to the dining room, creating a sociable and versatile space for family life and entertaining. The refitted kitchen/breakfast room offers modern fittings and direct access to the rear garden.
Upstairs, the principal bedroom features fitted wardrobes and a stylish refitted ensuite shower room. There are three further well-proportioned bedrooms with fitted wardrobes to bedroom two and a contemporary refitted family bathroom.
Outside, the property benefits from driveway parking for several vehicles and a single garage. The private landscaped rear garden is well enclosed, offering a safe and tranquil outdoor space with side gated access.
Peatmoor itself offers a welcoming community feel, with local amenities including a shop, pub, takeaways, and a primary school, as well as picturesque walks around Peatmoor Lagoon. West Swindon as a whole provides excellent road links, secondary schools, supermarkets, restaurants, and the beautiful Lydiard Park — making this an ideal location for couple, families and commuters alike.
Council Tax Band: D
Property Documents
Contact Information
View ListingsMortgage Calculator
- Deposit
- Loan Amount
- Monthly Mortgage Payment
Similar Listings
Lineacre Close, Grange Park, Swindon, SN5
- Offers In The Region Of £375,000
Danestone Close, Middleleaze, Swindon, SN5
- Offers In The Region Of £325,000
Mortimer Close, Old Shaw, Swindon, SN5 5RE
- Offers In Excess Of £300,000
Radcot Close, Shaw, Swindon, SN5
- Offers In The Region Of £190,000


