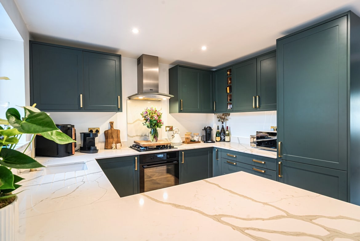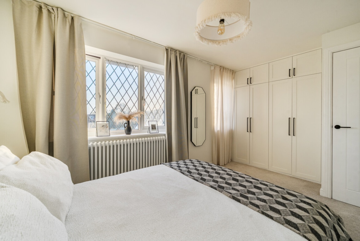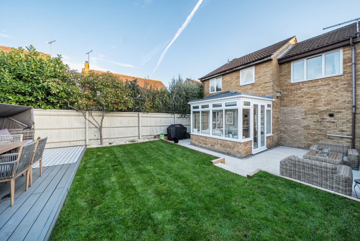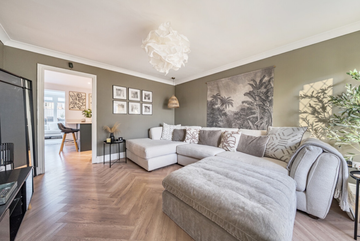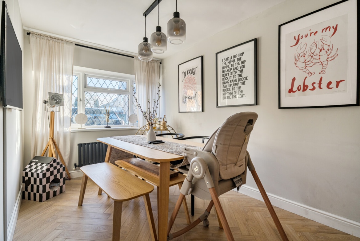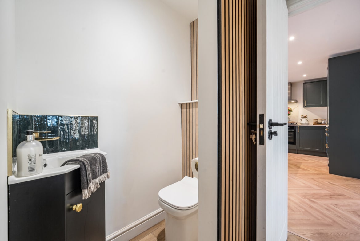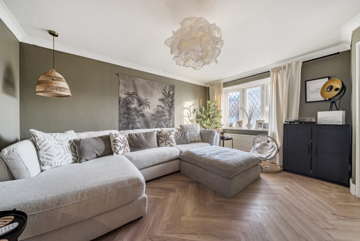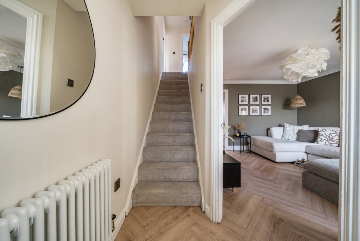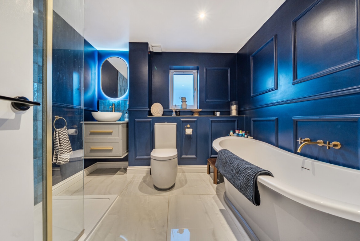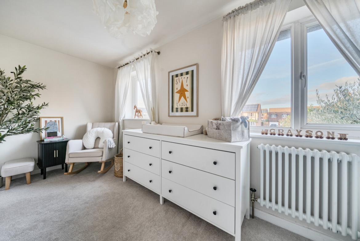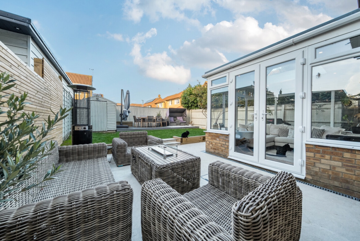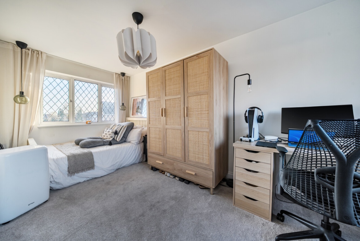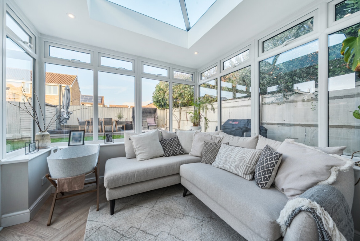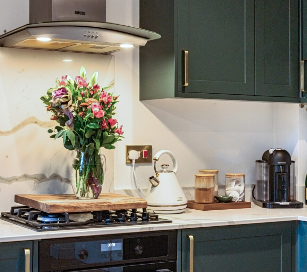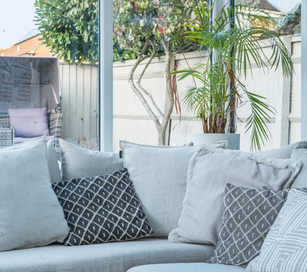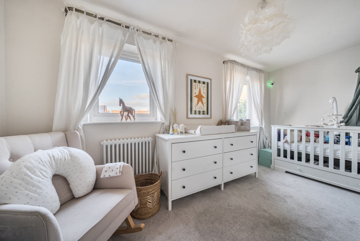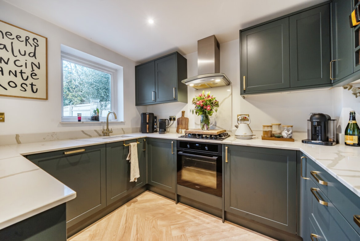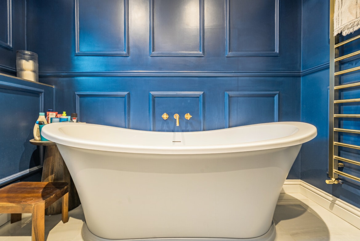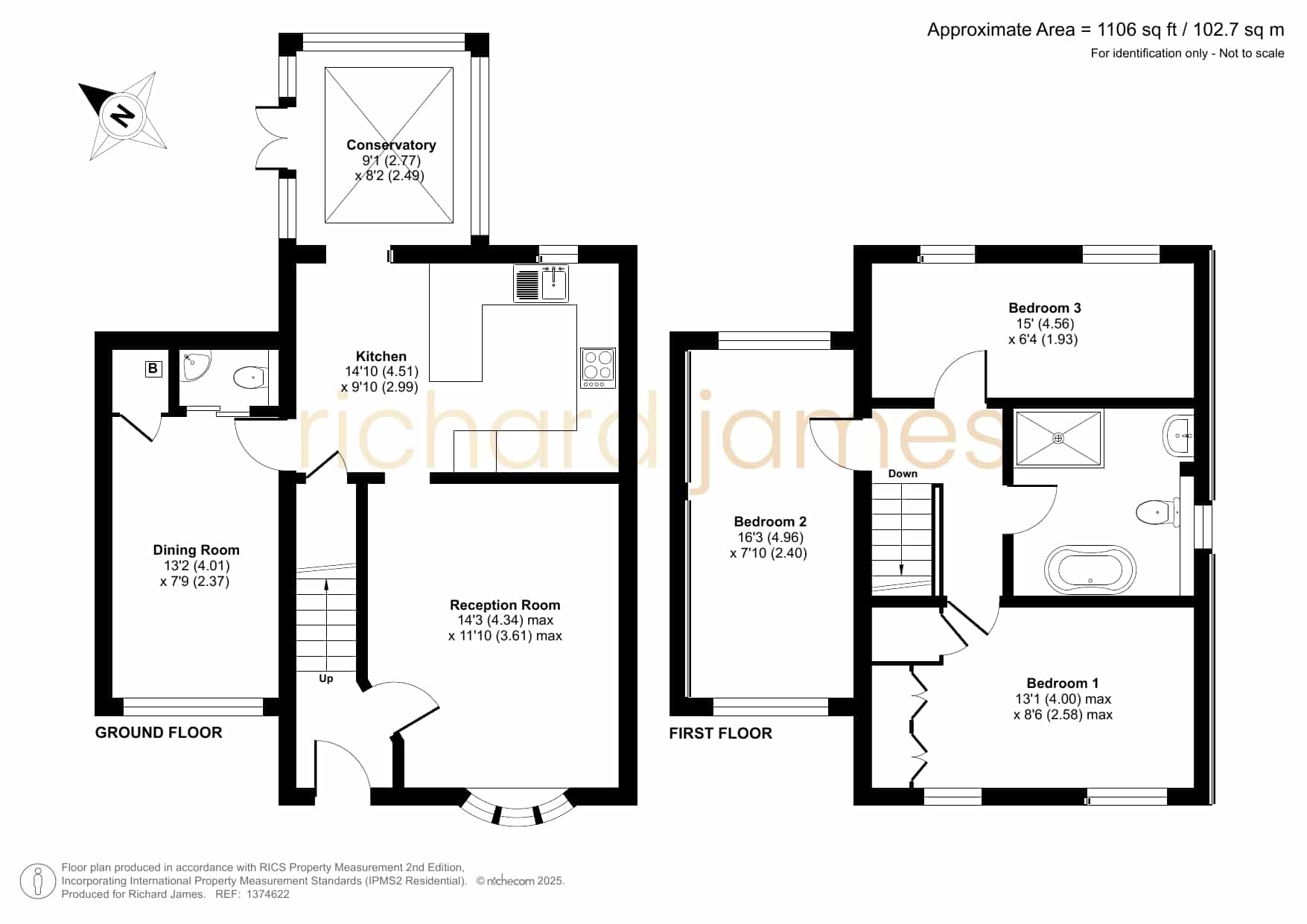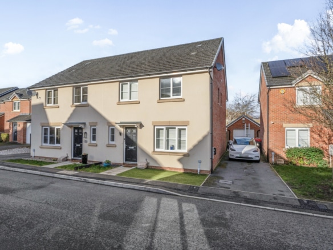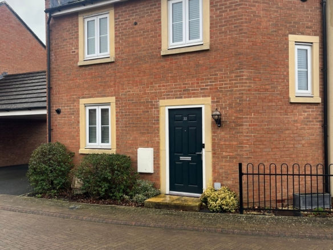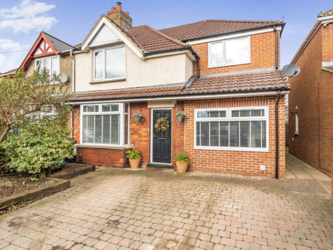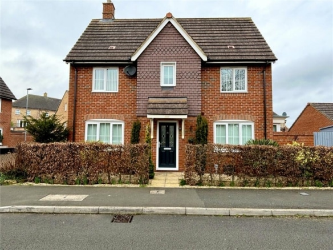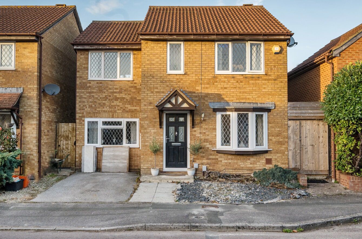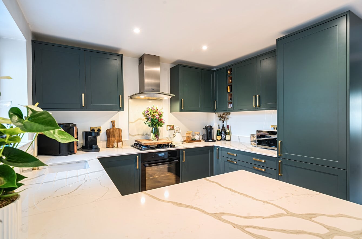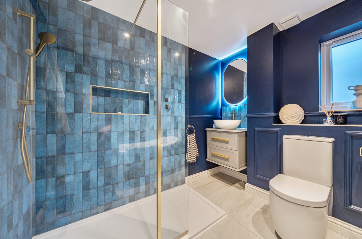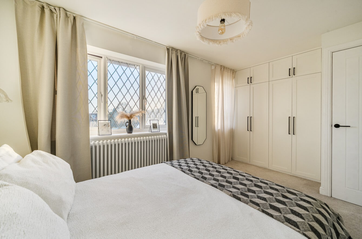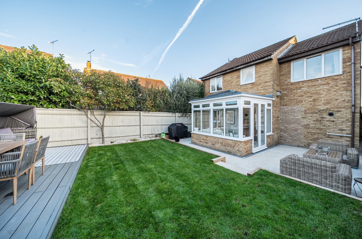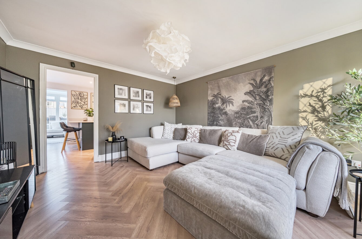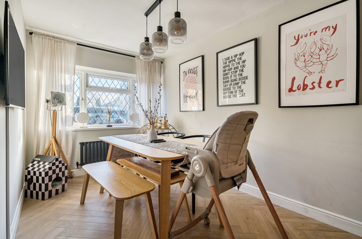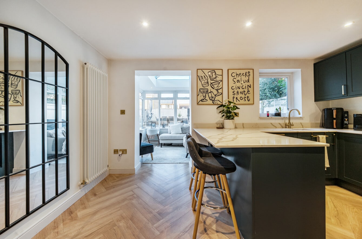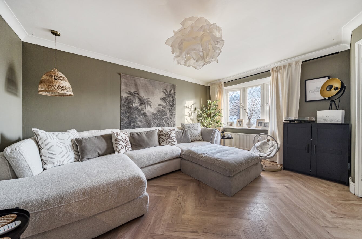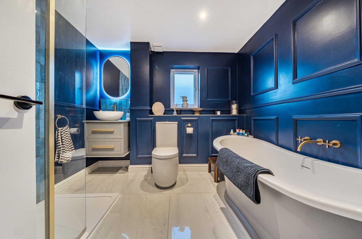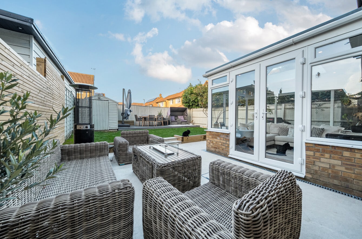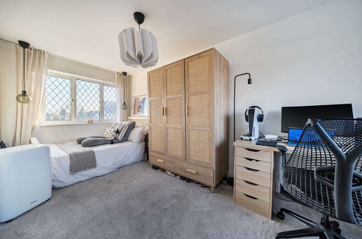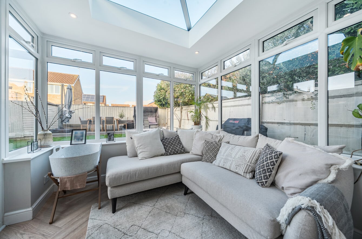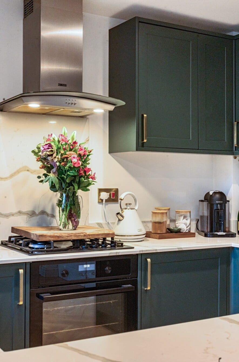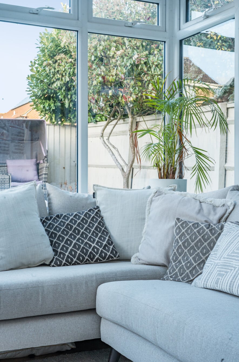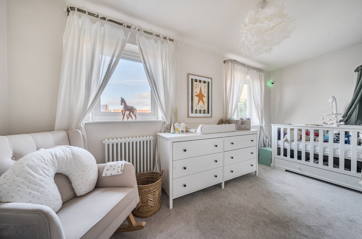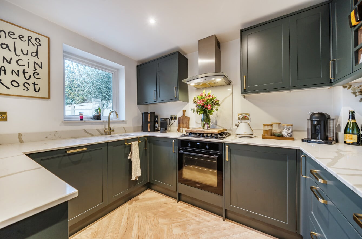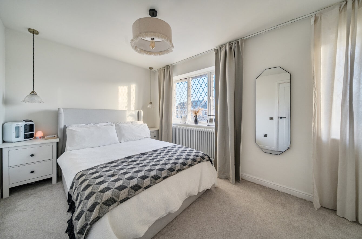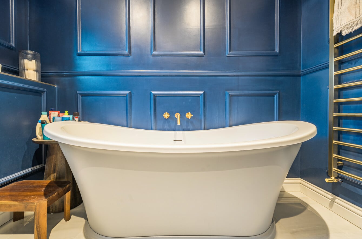Description
A stunning three-bedroom detached family home offering modern living throughout. The property features a driveway, a bright and spacious lounge, and a stylish contemporary kitchen with ample storage — the true heart of the home. There’s also a separate dining room, downstairs WC, and a beautiful orangery perfect for relaxing and enjoying natural light.
Outside, you’ll find a low-maintenance garden with a mix of patio, lawn, and decking, ideal for entertaining or family time. Upstairs boasts three double bedrooms, including a master with built-in storage, and a luxurious family bathroom with both a separate bath and shower.
Situated close to local shops, schools, and excellent transport links, this home is perfect for families seeking space, style, and convenience.
Situated in the heart of Stratton Village, this beautifully presented three-bedroom detached home offers the perfect blend of character, comfort and modern living.
From the moment you step inside, the property feels bright, welcoming and exceptionally well maintained. The ground floor provides well-balanced living accommodation, ideal for both everyday family life and entertaining. To the rear, the stylish kitchen has been thoughtfully designed with quality fittings and generous worktop space, flowing seamlessly into a charming orangery. Bathed in natural light, this additional space creates a wonderful dining or sitting area overlooking the garden — perfect for summer evenings or relaxed weekend mornings.
Upstairs, the property continues to impress. The three bedrooms are well proportioned, offering flexibility for families, guests or home working. The standout feature is the beautifully appointed family bathroom — finished to a high standard with contemporary fittings and a luxurious feel, creating a space to truly unwind.
Externally, the home benefits from a private rear garden, ideal for entertaining or enjoying quiet outdoor space, along with driveway parking and the advantages of a detached layout for added privacy.
Positioned within sought-after Stratton Village, the property enjoys a blend of village charm and excellent access to local amenities, schools and transport links into Swindon town centre and beyond.
A superb opportunity to acquire a turnkey detached home in one of the area’s most desirable locations.
Council Tax Band: D
Features
Contact Information
View ListingsMortgage Calculator
- Deposit
- Loan Amount
- Monthly Mortgage Payment
Similar Listings
Collingwood Crescent, Swindon, SN2
- Guide Price £385,000
Selwood Close, Swindon, SN1
- Guide Price £325,000
Colebrook Road, Colview, Swindon, SN3
- Offers Over £425,000
Culverhouse Road, Swindon, SN1
- Offers Over £330,000



