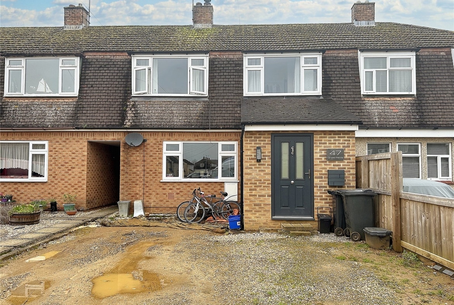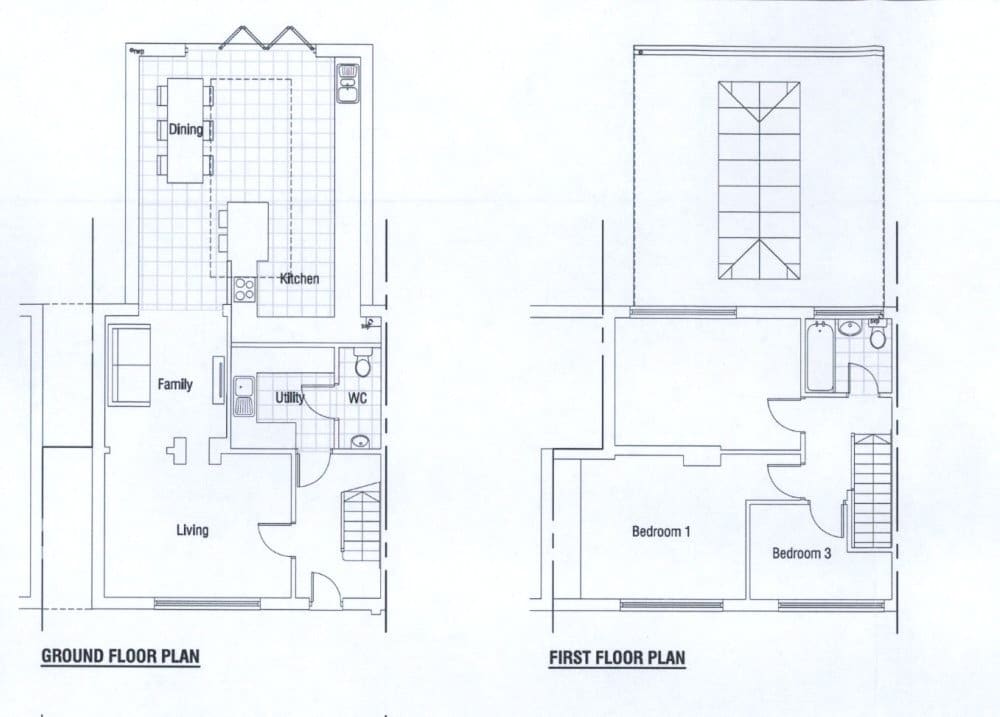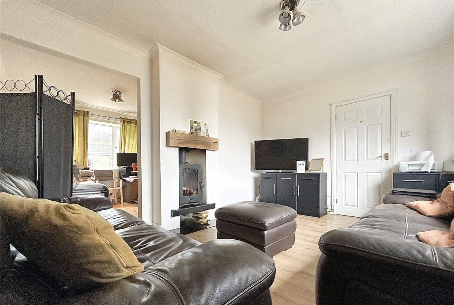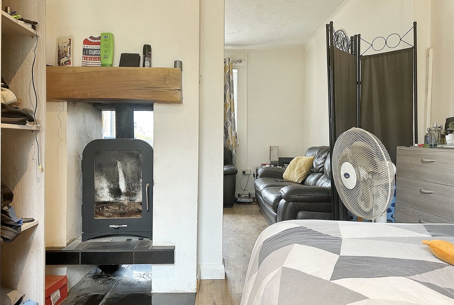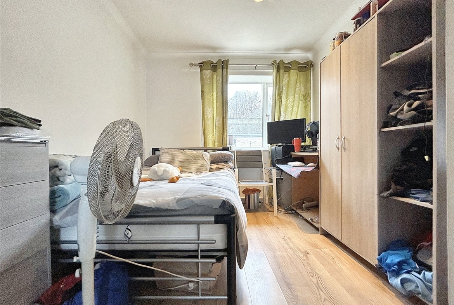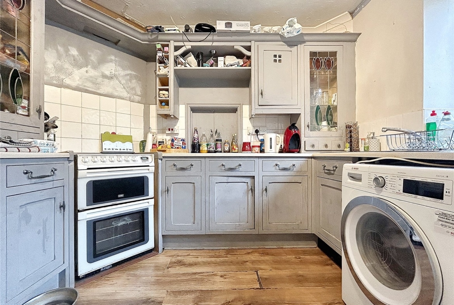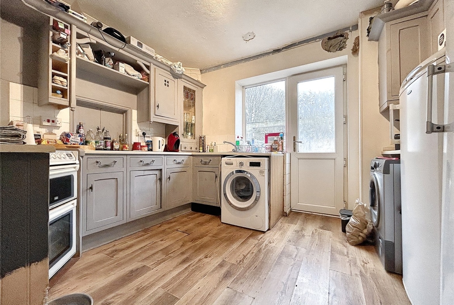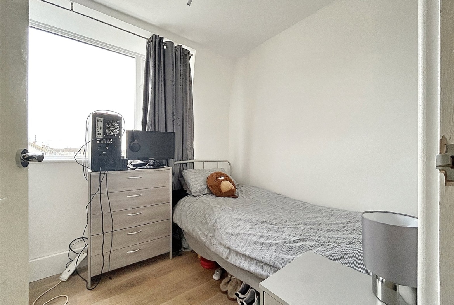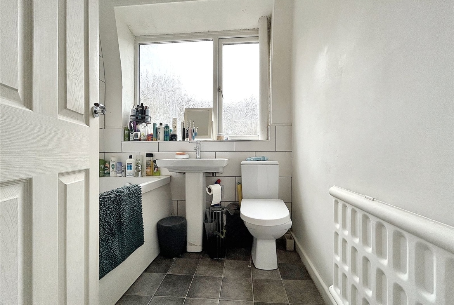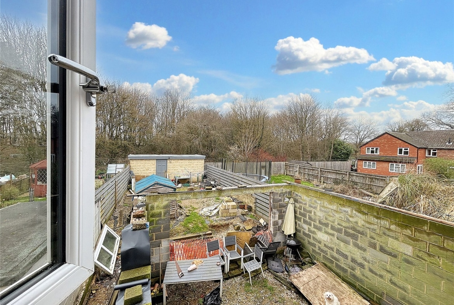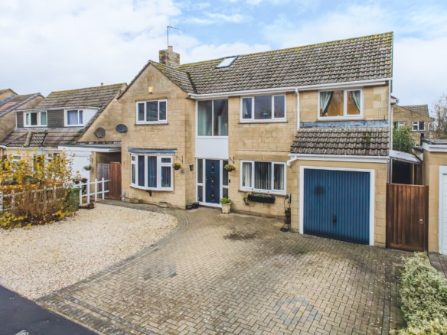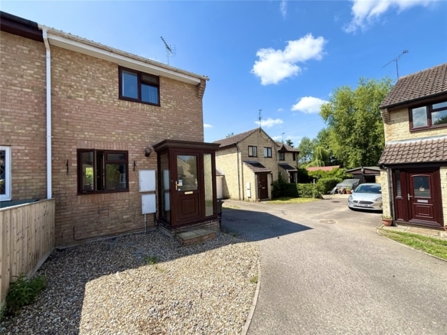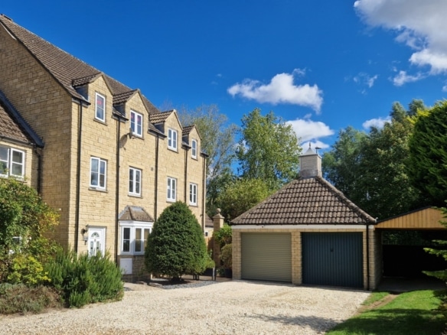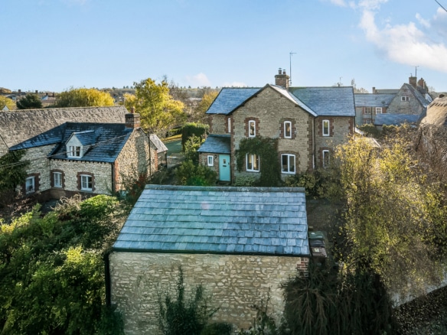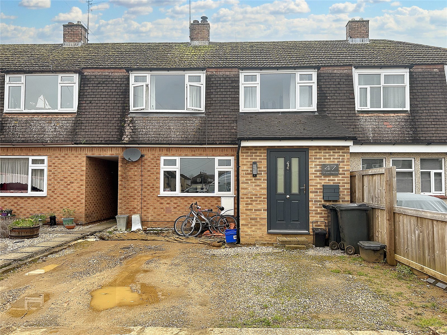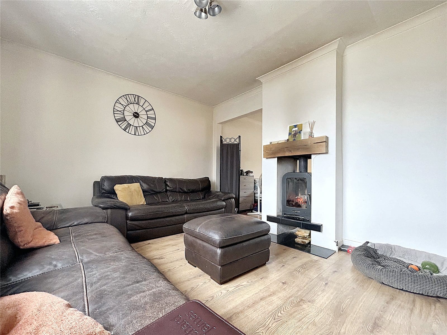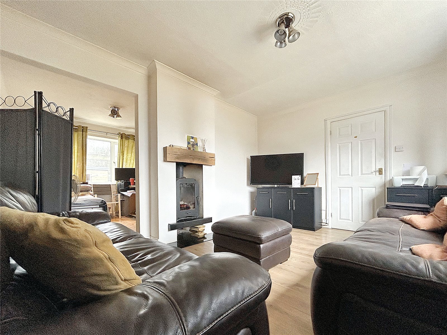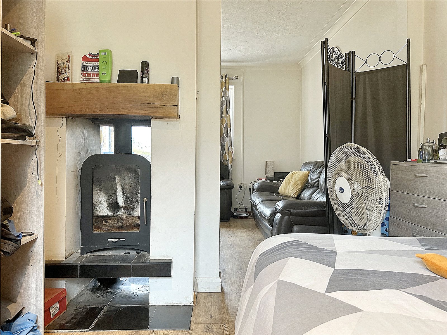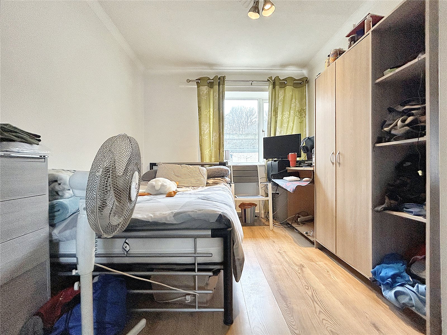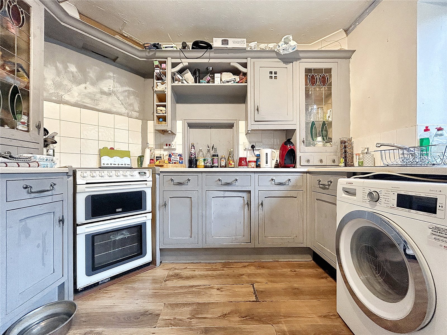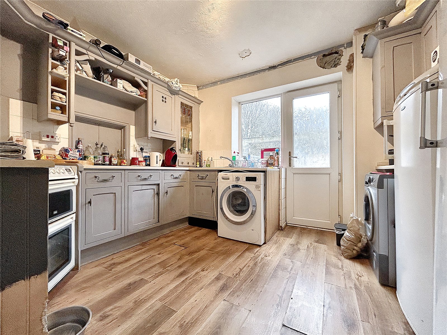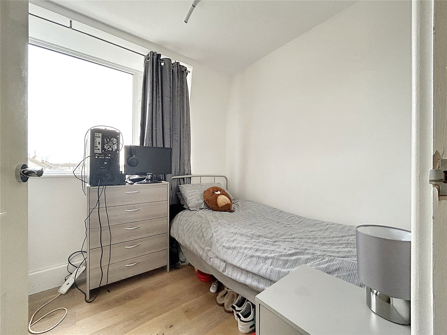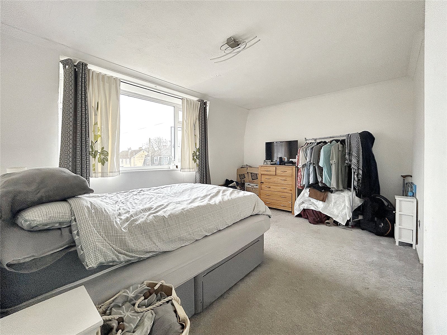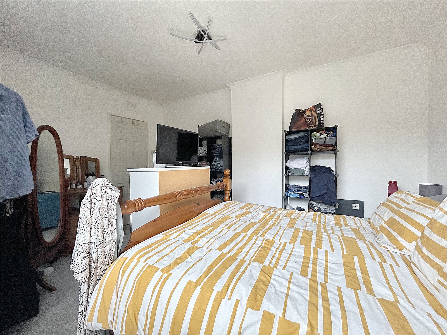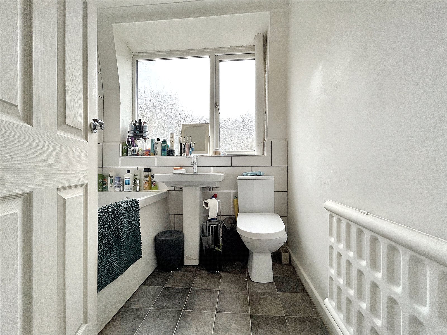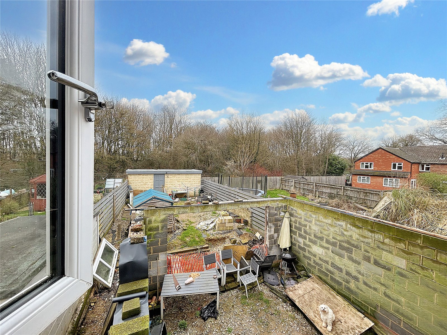Greenfields, South Marston, Swindon, SN3
Description
GUIDE PRICE £240,000 TO £250,000
An extraordinary chance awaits in South Marston to acquire a three-bedroom family home with an impressive rear extension already in motion.
Step into the improved accommodation through the entrance porch, leading to a hallway with stairs ascending to the first floor.
To the right, discover a cozy living room adorned with a double-sided woodburning stove, seamlessly connected to the dining room.
At the rear, you’ll find the kitchen/breakfast room with a back door leading through to the expansive single-story rear extension currently underway, measuring 6m in length from the original rear wall, boasting a maximum height of 3.3m and an eaves height of 2.6m. (For more information visit: swindon.gov.uk/planning – S/PRIORH/18/0061)
Ascend to the first floor where two generously sized double bedrooms and a single bedroom await. Also on this floor is a modern, white, three-piece bathroom suite featuring a shower-over-bath.
Externally, the property boast ample driveway parking to the front, while the rear unveils a recently constructed large brick-built shed/workshop nestled within a sizable, enclosed, and secluded rear garden.
In summary, this property offers an exceptional opportunity to infuse your personal touch and bring to completion this remarkable project.
Council Tax Band: A
Property Documents
Contact Information
View ListingsMortgage Calculator
- Deposit
- Loan Amount
- Monthly Mortgage Payment
Similar Listings
Sutton Park, Blunsdon, Swindon, SN26
- Guide Price £499,000
Barrington Road, Watchfield, Swindon, SN6
- Guide Price £250,000
Perrinsfield, Lechlade, GL7 3SE
- Guide Price £425,000
Oxford Square, Watchfield, Swindon, SN6
- Guide Price £599,995


