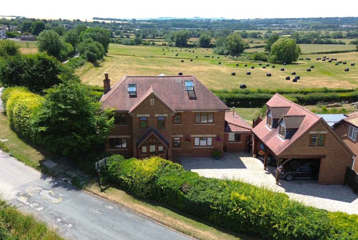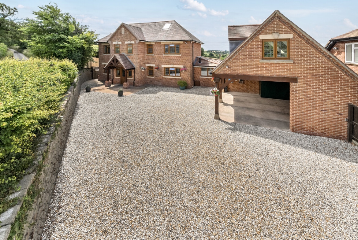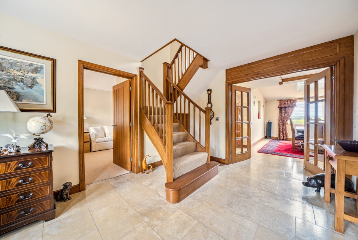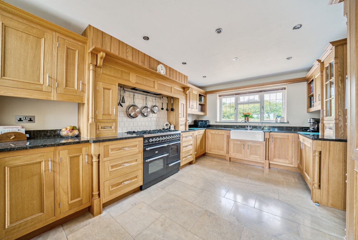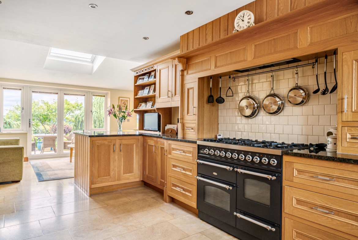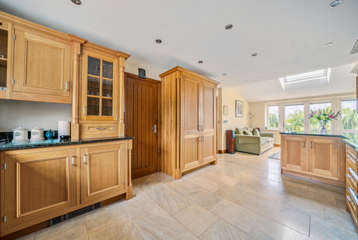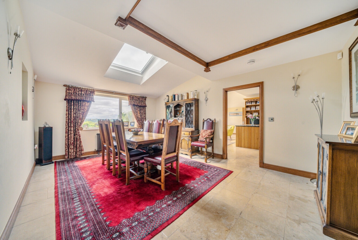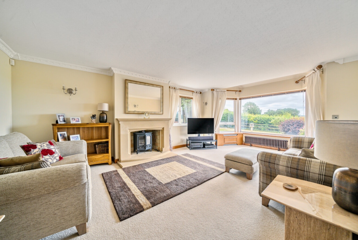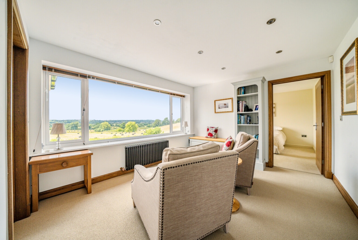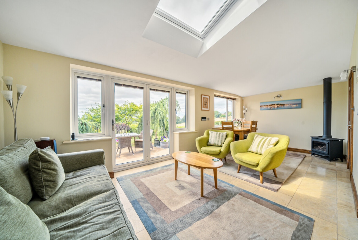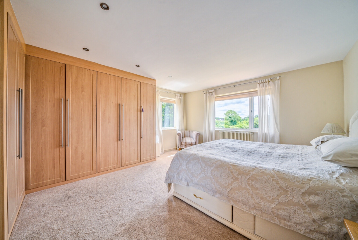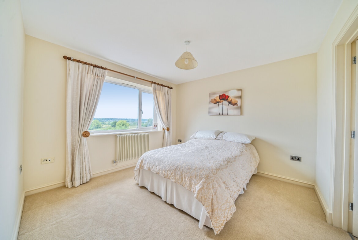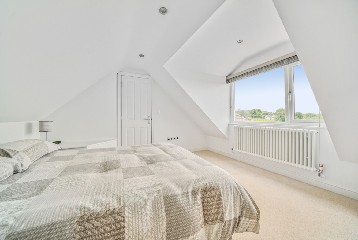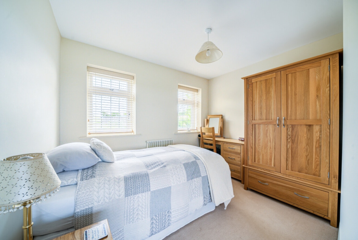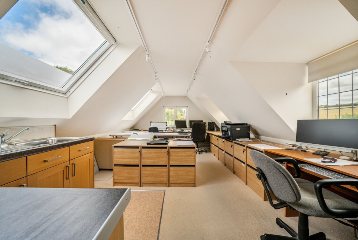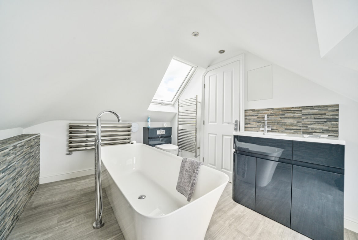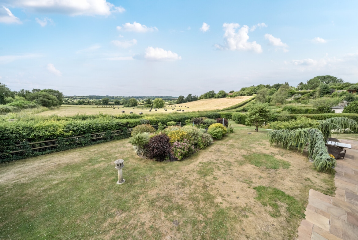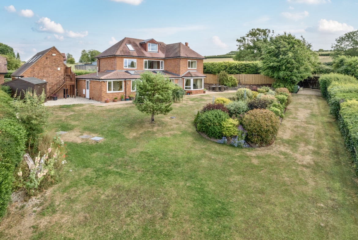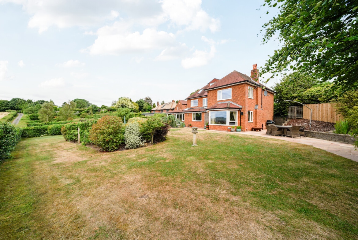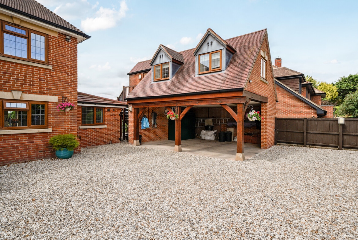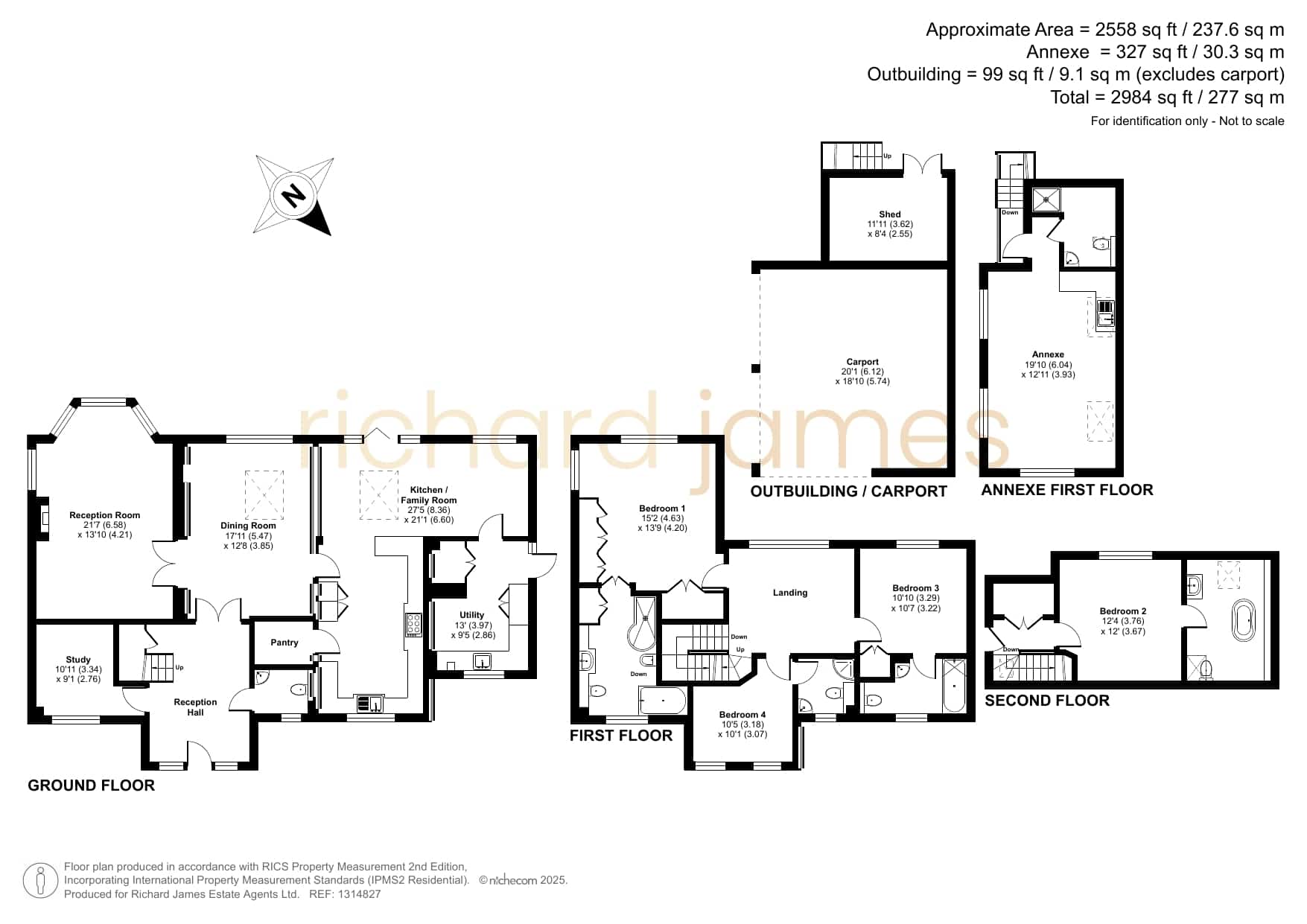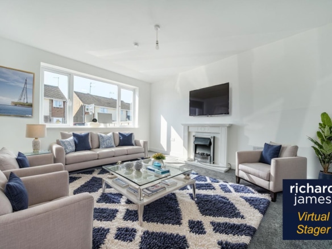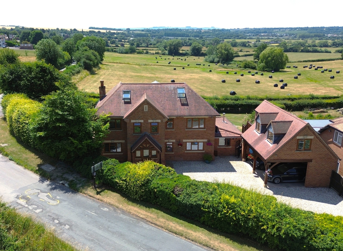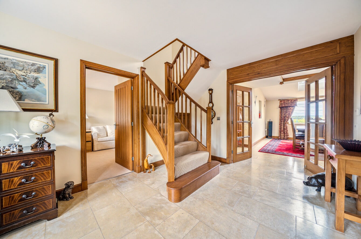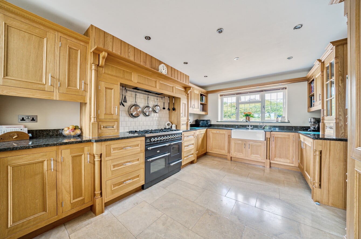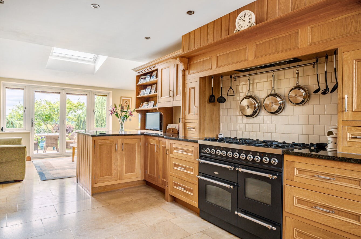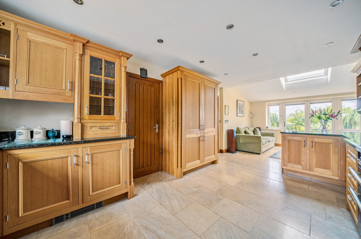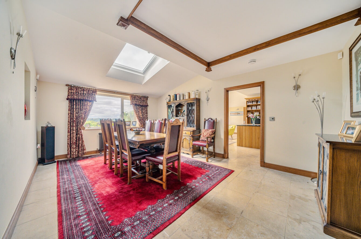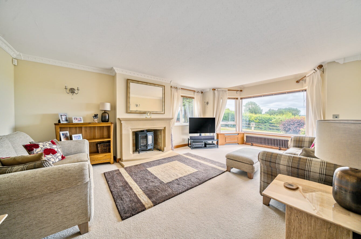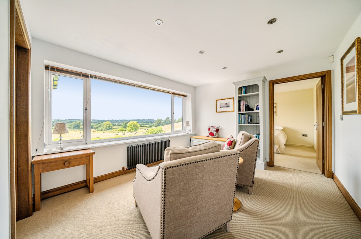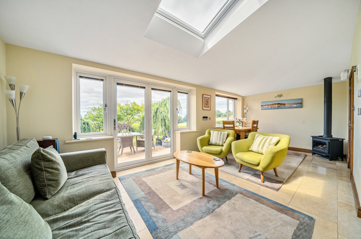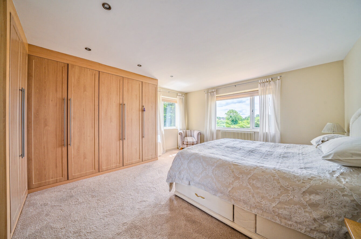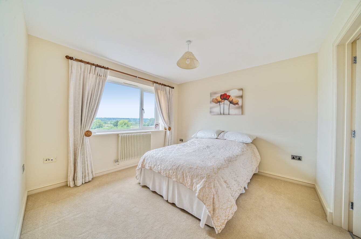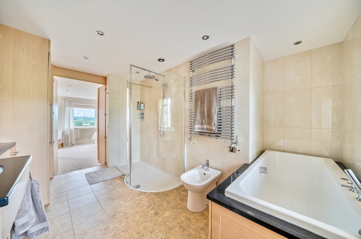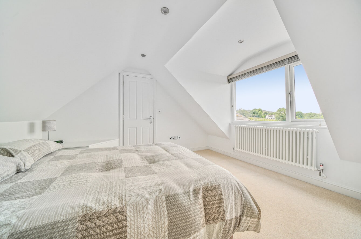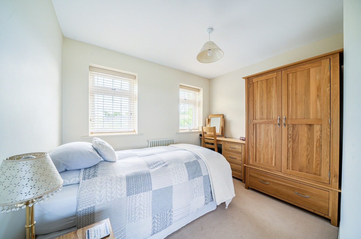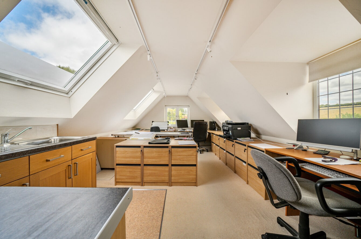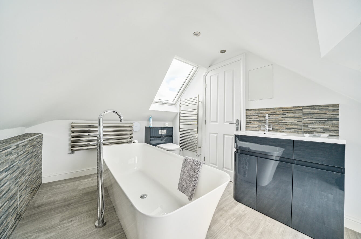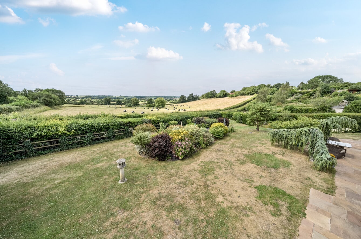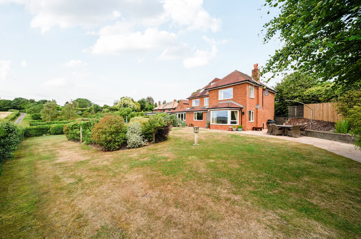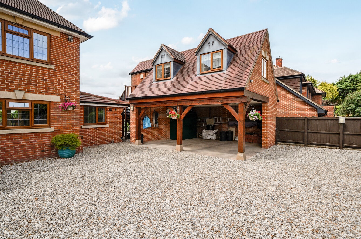Ham Road, Wanborough, Wiltshire, SN4
Description
** Guide Price £1,100,000 – £1,200,000 ** A Rare Opportunity on Swindon’s Prestigious Ham Road – Stunning Architecturally-Designed Residence with Detached Annex and Countryside Views set on a c.1/3 acre plot.
Set on one of Swindon’s most exclusive addresses—Ham Road, locally known as “Millionaires’ Row”—this exceptional architecturally-designed home offers luxury, space, and uninterrupted countryside views, all within easy reach of the M4, A419, and Great Western Hospital.
Designed by the current owners with a strong emphasis on light, flow, and connection to its idyllic surroundings, the property spans approximately 2,500 sq ft over three floors. A separate 300 sq ft detached annex—complete with kitchen and shower room—is currently used as a home office but is ideal for a variety of uses including guest accommodation or a studio.
** Guide Price £1,100,000 – £1,200,000 ** A Rare Opportunity on Swindon’s Prestigious Ham Road – A stunning Architecturally-Designed Residence with Detached Annex and Countryside Views. Located within the North Wessex Downs National Landscape (i.e a protected landscape) set on a c.1/3 acre plot.
Set on one of Swindon’s most exclusive addresses—Ham Road, locally known as “Millionaires’ Row”—this exceptional architecturally-designed home offers luxury, space, and uninterrupted countryside views, all within easy reach of the M4, A419, and Great Western Hospital.
Designed by the current owners with a strong emphasis on light, flow, and connection to its idyllic surroundings, the property spans approximately 2,500 sq ft over three floors. A separate 300 sq ft detached annex—complete with kitchen and shower room—is currently used as a home office but is ideal for a variety of uses including guest accommodation or a studio.
The ground floor is centred around a magnificent open-plan kitchen, family and dining room—perfect for entertaining and everyday living. Three further reception rooms provide flexible living options, complemented by a large utility room, walk-in cold pantry, and cloakroom.
Upstairs, the first floor offers three double bedrooms, all with en-suites. The principal bedroom features a sizeable en-suite with a full-sized bath and double shower, while a first-floor study provides the perfect work-from-home space. The second floor houses a further spacious bedroom with a newly refitted en-suite.
This impressive home is appointed to a very high standard throughout, with quality fixtures and finishes, full central heating, and double glazing. It is approached via a private driveway and occupies a prime position within this highly desirable residential location—rarely do homes of this calibre come to market on Ham Road.
Early viewing is strongly recommended.
Council Tax Band: TBC
Features
- 1/3 acre plot with over 2500sqft of living space
- Flexible and versatile accommodation
- Four Bedrooms / Four Ensuites
- LARGE GATED DRIVEWAY
- No onward chain
- Prime location on extremely desirable road
- Secluded mature gardens
- Self contained one bedroom Apartment over Detached double carport
- Three Reception Rooms
- Views over open fields
Contact Information
View ListingsMortgage Calculator
- Deposit
- Loan Amount
- Monthly Mortgage Payment
Similar Listings
Park Lane, Chiseldon, Swindon, SN4
- Guide Price £460,000
Maunsell Way, Wroughton, Swindon, SN4
- Offers Over £325,000
Maunsell Way, Wroughton, Swindon, SN4
- Offers Over £325,000
Whittingham Drive, Wroughton, Swindon, SN4
- Guide Price £310,000


