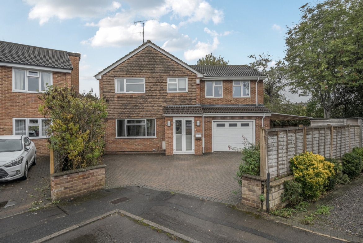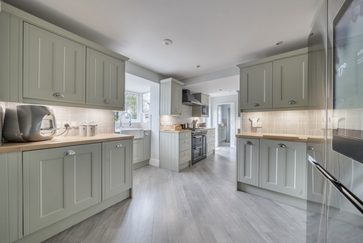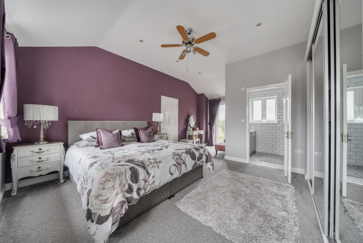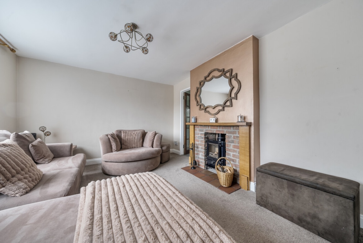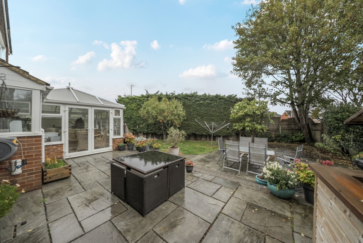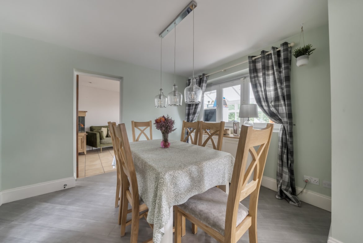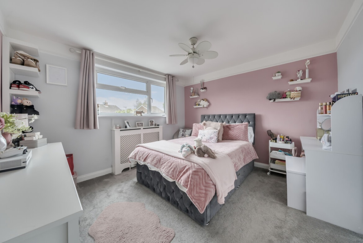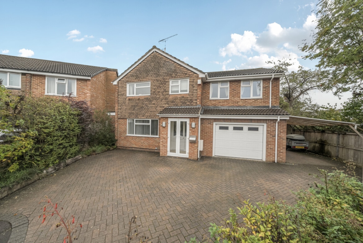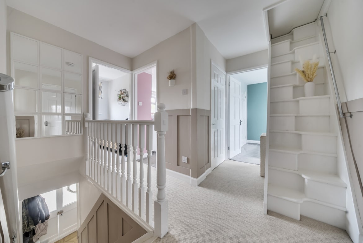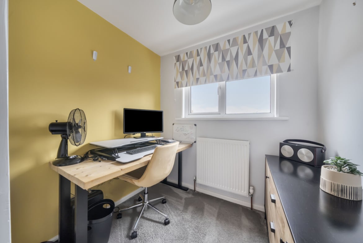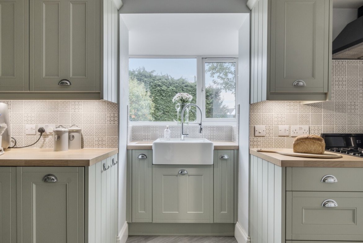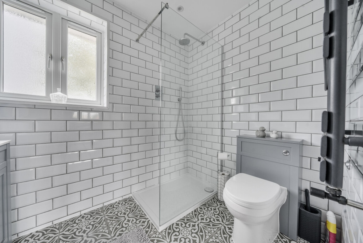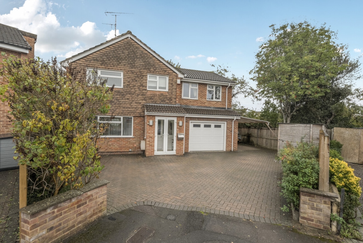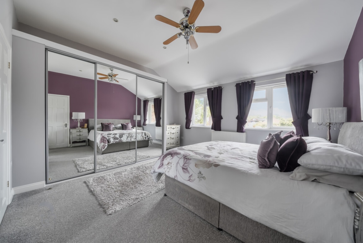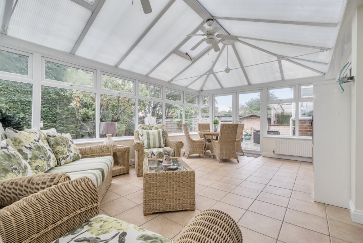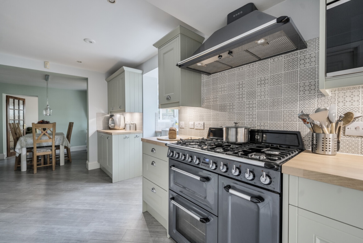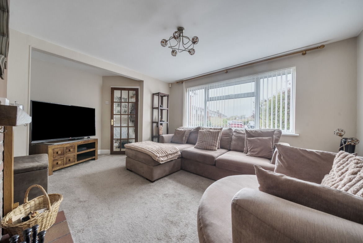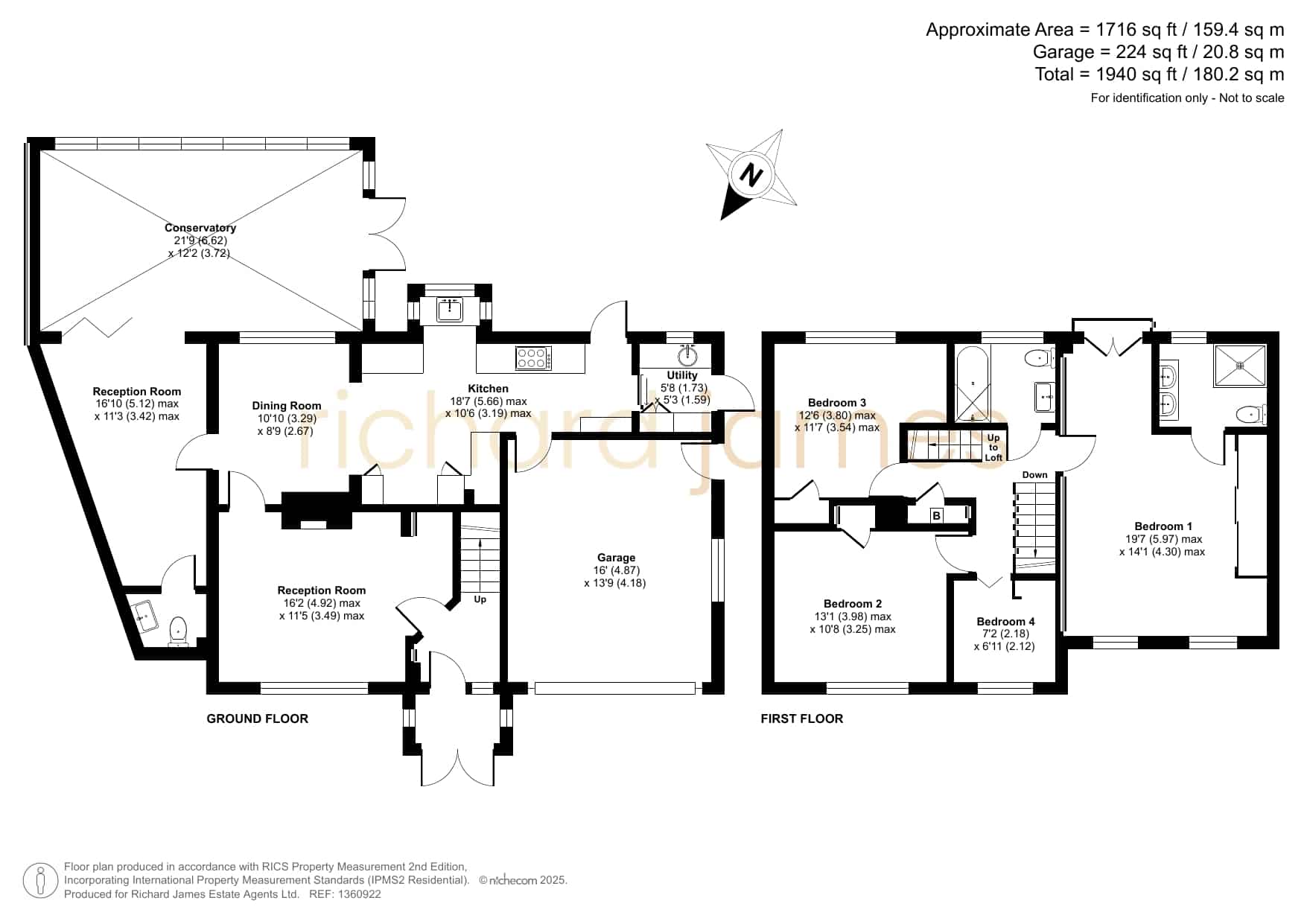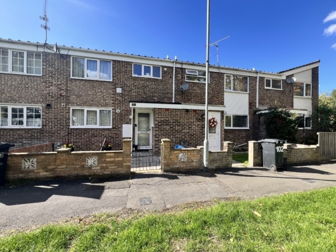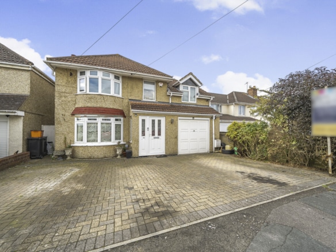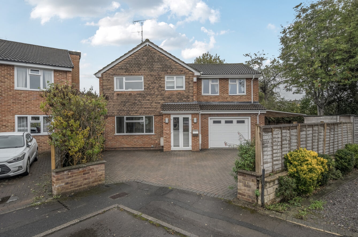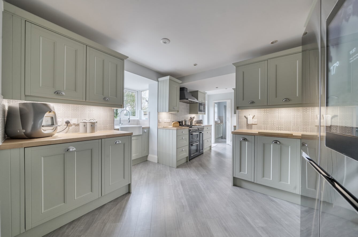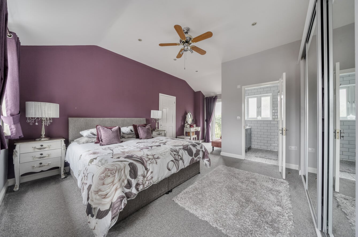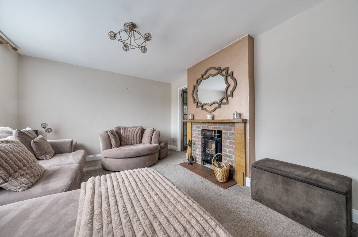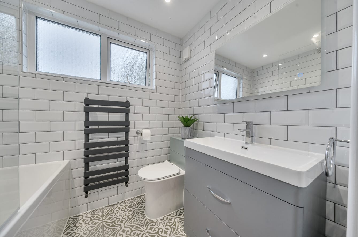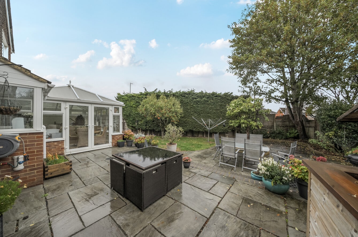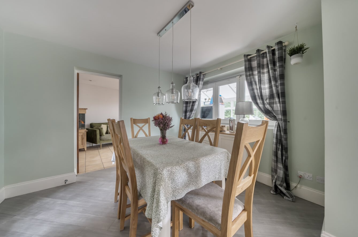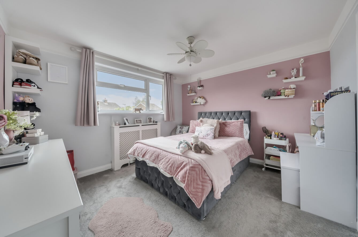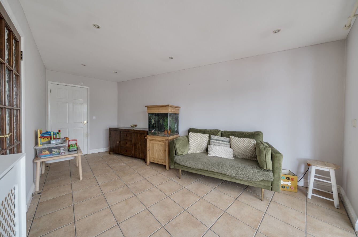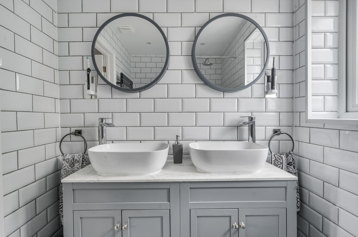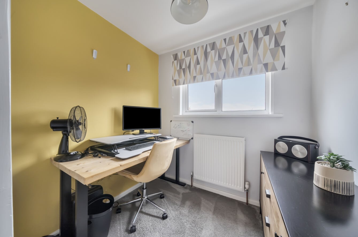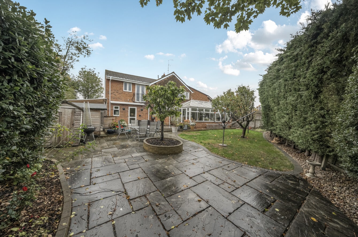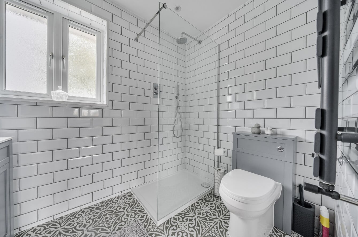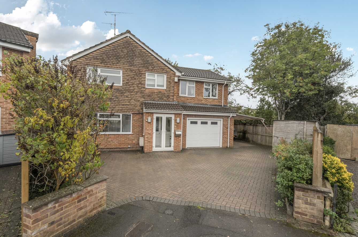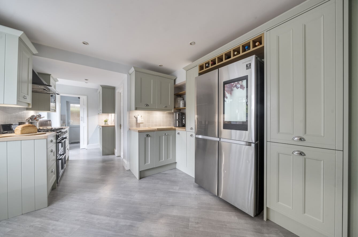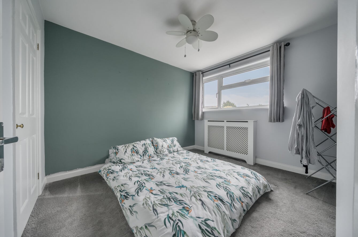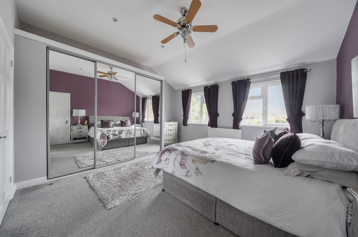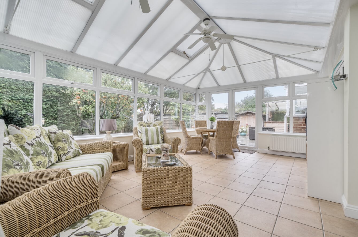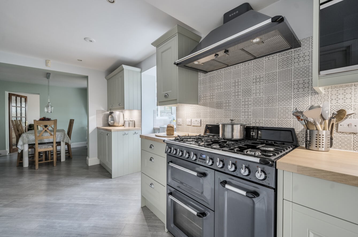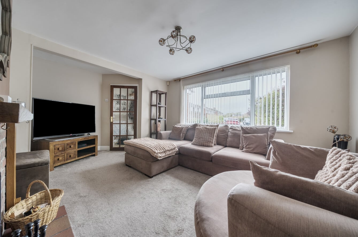Hardie Close, Stratton St Margaret, Swindon, SN3
Description
A modern and spacious 4-bedroom detached home in a prime location, featuring a large driveway, garage, two reception rooms, an open-plan kitchen/dining area, utility room, and a bright conservatory. The property boasts a generous, well-maintained garden, two double bedrooms, a versatile third bedroom, a large master with en suite, and a stylish family bathroom. Ideally located close to schools, shops, and transport links – perfect for families.
Modern 4-Bed Detached Home in a Fantastic Location
Set in a sought-after location, this beautifully presented four-bedroom detached home offers spacious and versatile living – perfect for modern family life.
As you arrive, you’re welcomed by a large driveway providing ample off-road parking, along with a handy garage for additional storage or secure parking.
Step inside to a bright and airy reception room, ideal for relaxing or entertaining guests. The heart of the home is the open-plan kitchen/dining area, which boasts modern fittings, ample storage, and generous worktop space – perfect for both everyday living and hosting. A separate utility room adds to the practicality, keeping laundry and chores neatly tucked away.
A second reception room offers flexibility – whether you need a home office, playroom, or snug, this space easily adapts to your needs. The conservatory at the rear is a fantastic bonus, ideal for enjoying sunny days all year round.
The well-maintained garden is generous in size and perfect for outdoor entertaining, children’s play, or simply relaxing in a peaceful setting.
Upstairs, you’ll find two bright double bedrooms, both tastefully decorated and offering plenty of space. A third bedroom makes a perfect nursery or home office, while the master bedroom is a standout feature – spacious and modern, complete with a stylish en suite. A contemporary family bathroom with quality fittings completes the upper floor.
This property is ideal for families, benefiting from its proximity to excellent local schools, a variety of shops, and convenient transport links.
Don’t miss the chance to make this stunning home yours – viewing is highly recommended!
Council Tax Band: TBC
Features
Contact Information
View ListingsMortgage Calculator
- Deposit
- Loan Amount
- Monthly Mortgage Payment
Similar Listings
Elmore, Eldene, Swindon, SN3
- Guide Price £360,000
Islandsmead, Eldene, Swindon, SN3
- Guide Price £240,000
Islandsmead, Eldene, Swindon, SN3
- Guide Price £245,000
Orchard Grove, Stratton St Margaret, Swindon, SN2
- Guide Price £375,000


