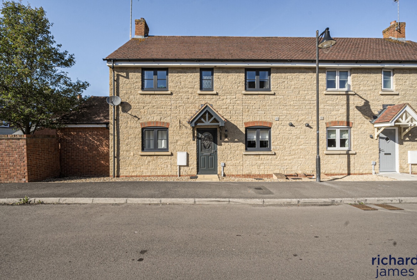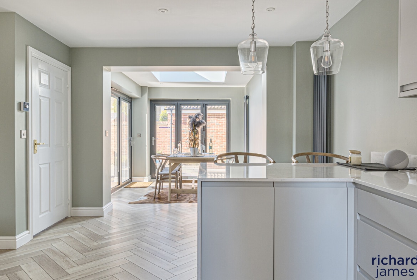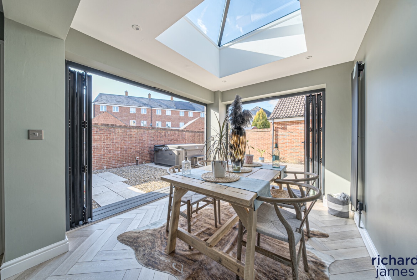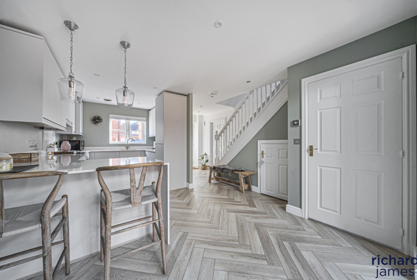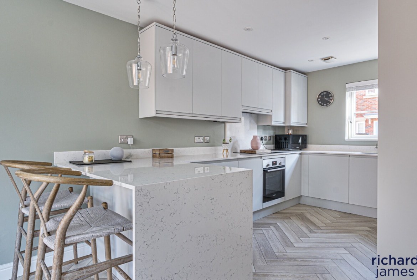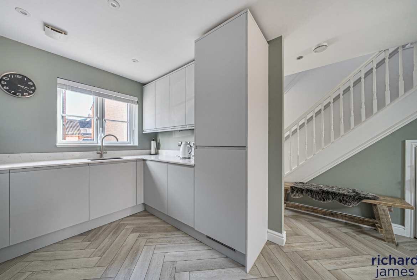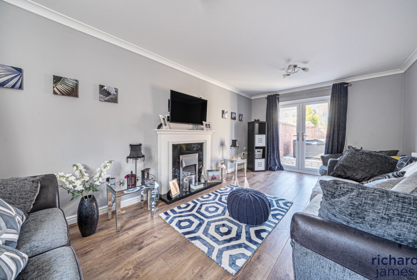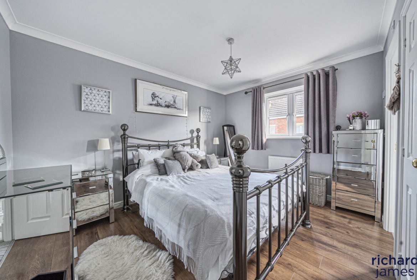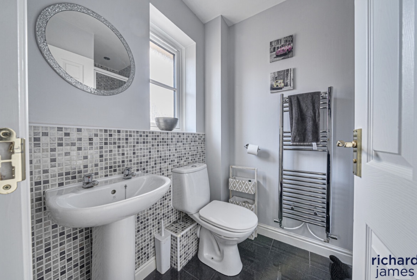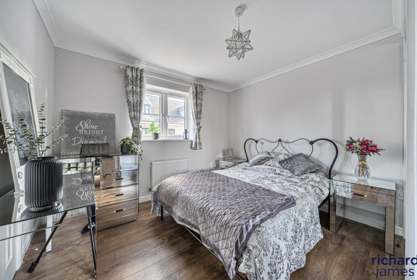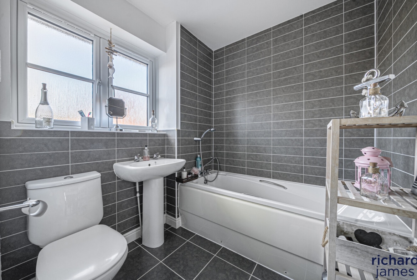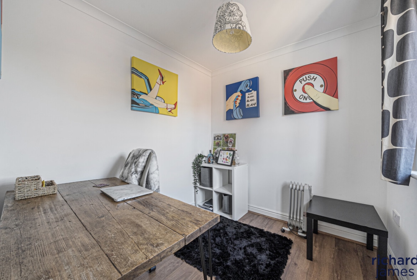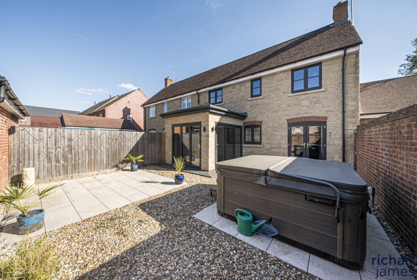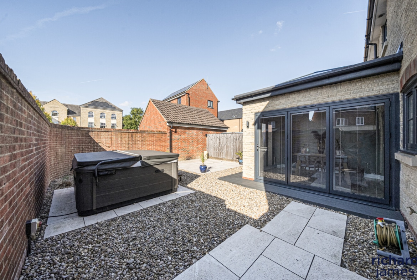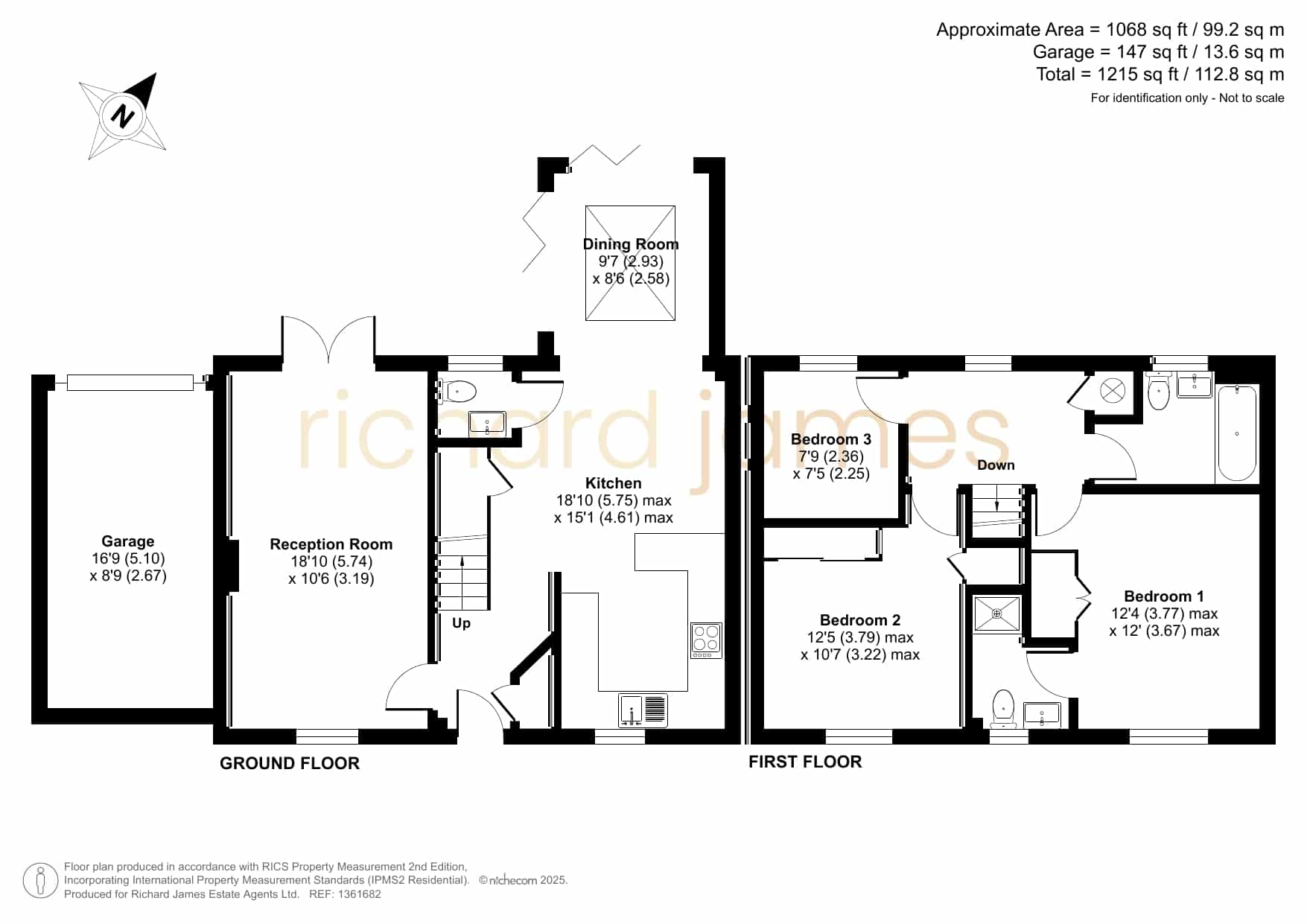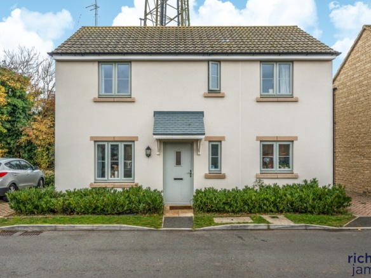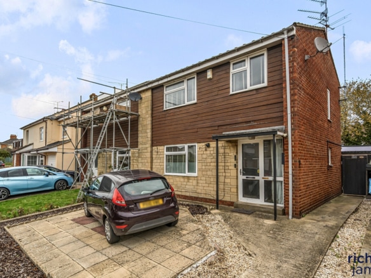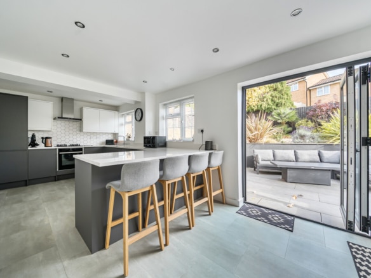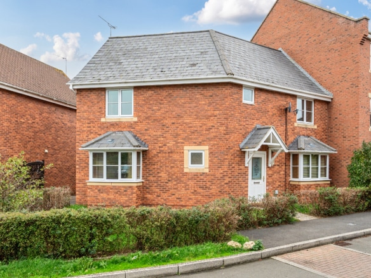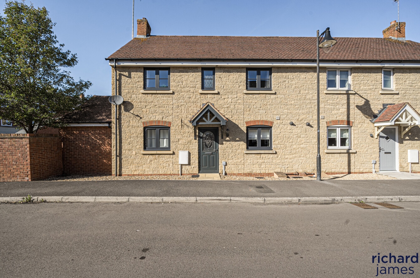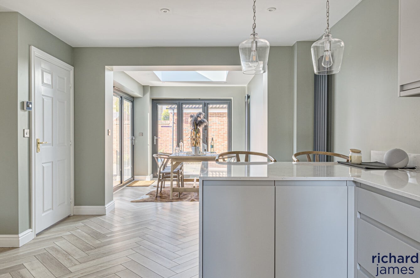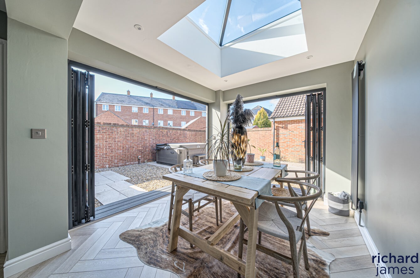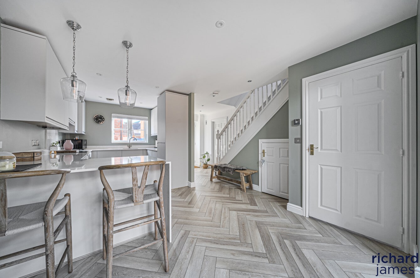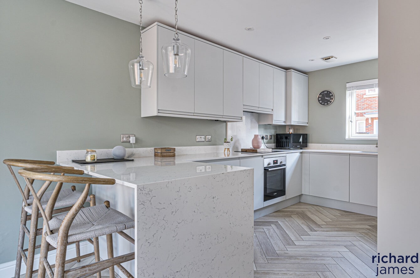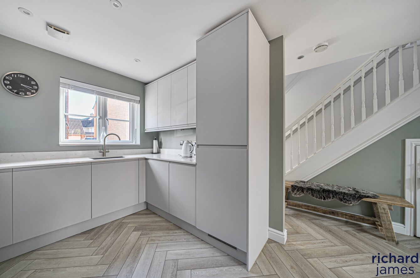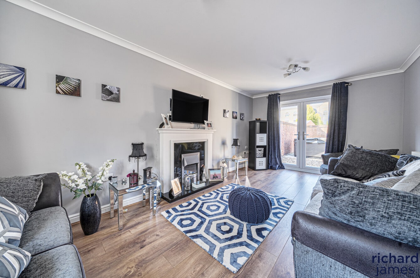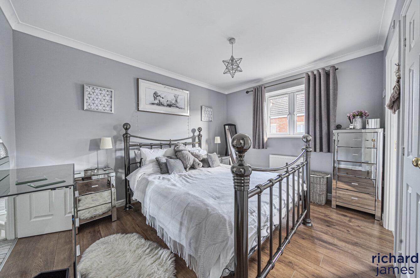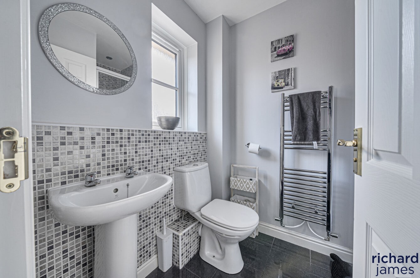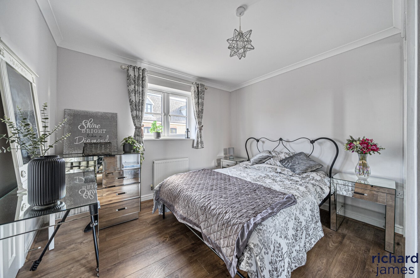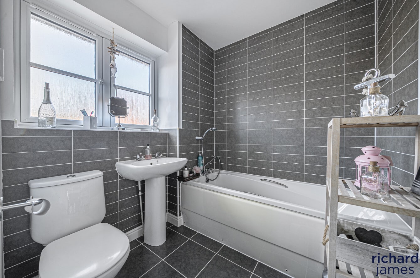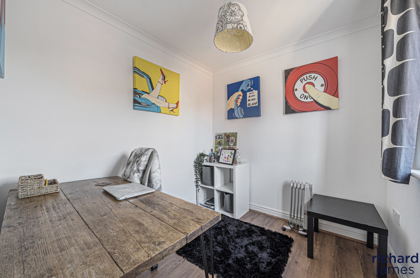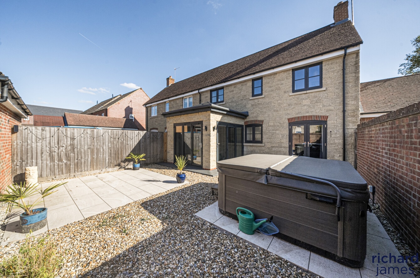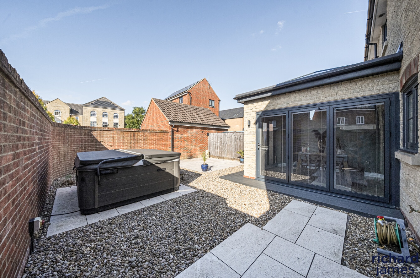Havisham Drive, Haydon End, Swindon, SN25
Description
An immaculate and extended three-bedroom semi-detached home in the sought-after Haydon End area of North Swindon, boasting a stunning orangery, modern open-plan kitchen, landscaped garden, garage and driveway. Perfectly located within walking distance of schools, amenities and transport links – this is an ideal home for families and professionals alike.
A truly exceptional and extended three-bedroom semi-detached home, situated in the ever-popular North Swindon area of Haydon End. Perfectly placed within level walking distance of the local primary school, shops and day-to-day amenities, this property also benefits from excellent access to the Orbital Shopping Centre, nearby parks and green spaces, as well as superb transport links to the A419, M4 and Swindon’s mainline train station. It is an ideal location for both families and professionals seeking convenience and community.
The property itself has been carefully updated and finished to a high specification throughout. One of the standout features is the beautiful orangery extension, designed to flood the home with natural light and fitted with two sets of bi-folding doors that open directly onto the landscaped rear garden, creating a seamless transition between indoor and outdoor living. The open plan kitchen has been re-fitted with style and practicality in mind, complete with quality integral appliances, sleek cabinetry and elegant quartz work surfaces. The ground floor further offers a welcoming hallway, a cloakroom and a generous dual-aspect sitting room with French doors leading to the garden.
Upstairs, the master bedroom benefits from its own en-suite shower room and fitted wardrobes, while the second bedroom, also a double, comes with fitted storage. A further single bedroom and a modern family bathroom complete the first floor.
The rear garden has been designed with low maintenance in mind, offering attractive stone shingle, two generous patio areas and plenty of space for relaxing or entertaining family and friends. To the side of the house there is a private driveway providing off-road parking, which leads to a single garage. Additional benefits include gas-fired central heating and uPVC double glazing throughout.
This is a home that combines style, comfort and convenience in one of Swindon’s most desirable modern developments. Early viewing is highly recommended to appreciate the quality and setting on offer.
Council Tax Band: TBC
Property Documents
Contact Information
View ListingsMortgage Calculator
- Deposit
- Loan Amount
- Monthly Mortgage Payment
Similar Listings
Robinscroft, Swindon, Swindon, SN25
- Guide Price £350,000
Dores Road, Upper Stratton, Swindon, SN2
- Guide Price £270,000
Avens Close, Woodhall Park, Swindon, SN2
- Guide Price £325,000
Twineham Road, Redhouse, Swindon, SN25
- Guide Price £325,000


