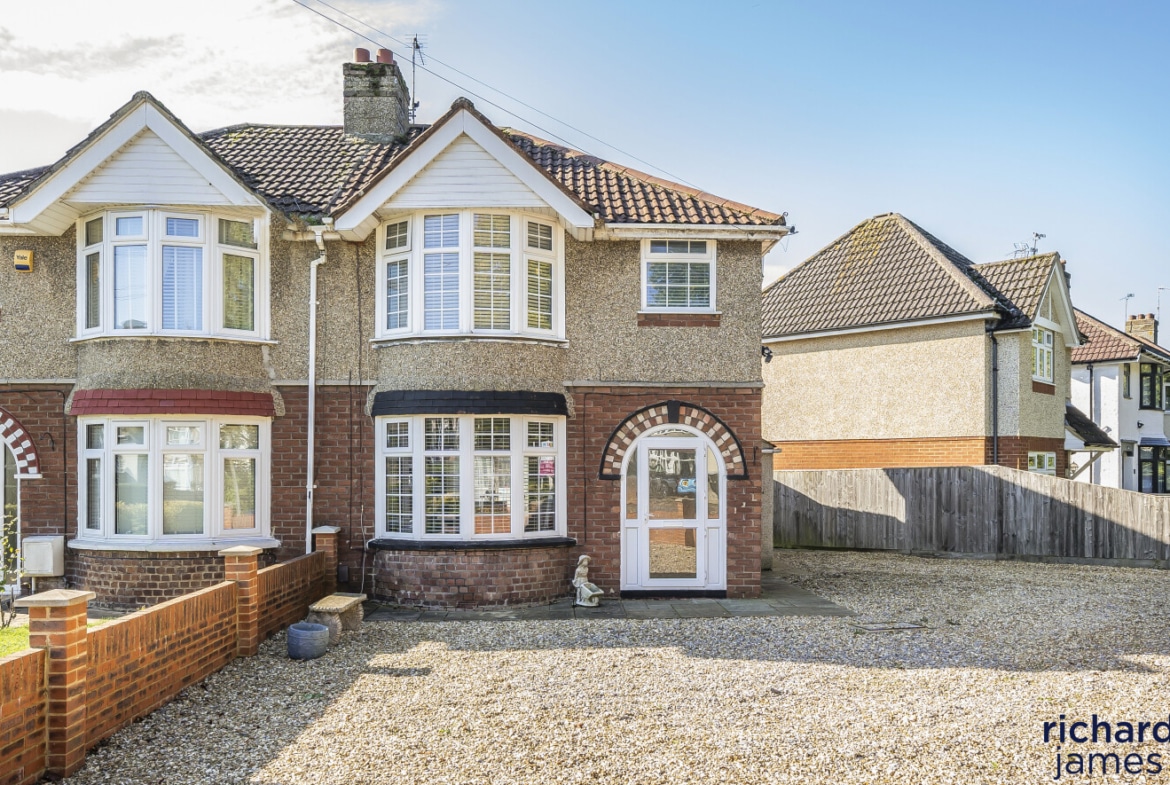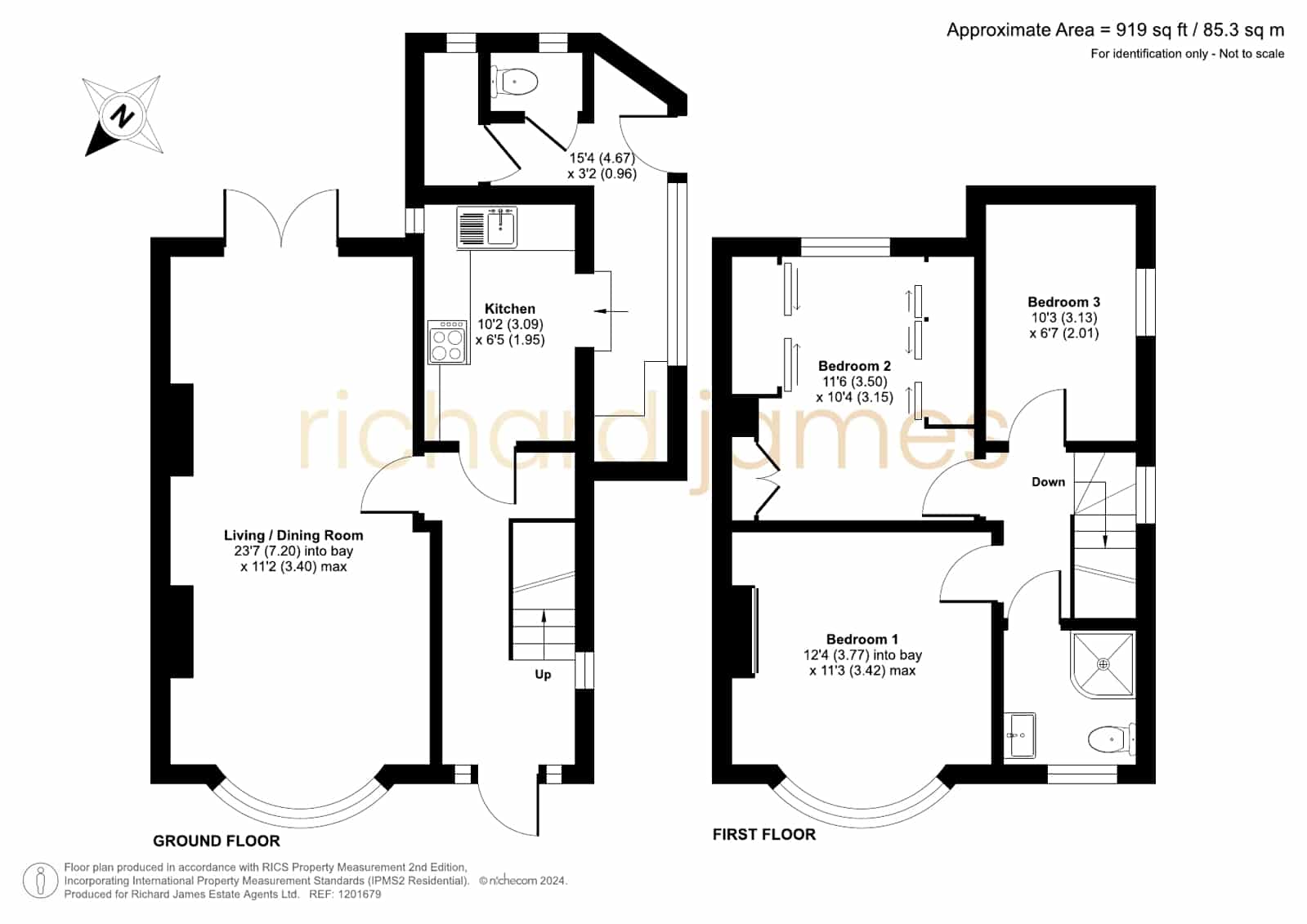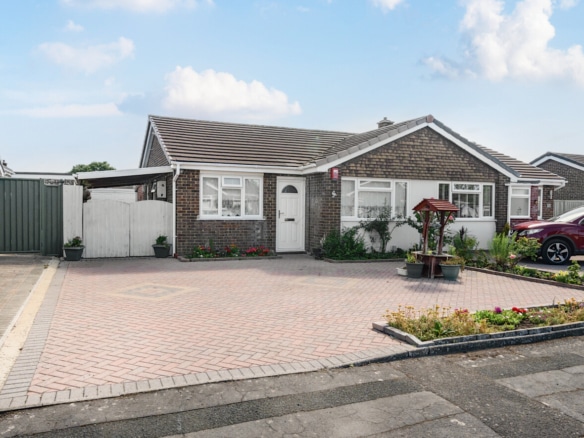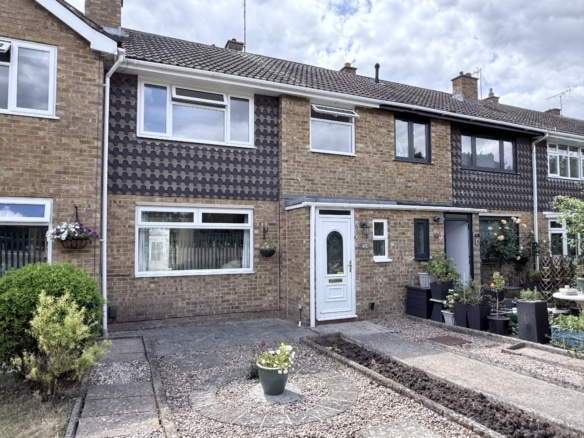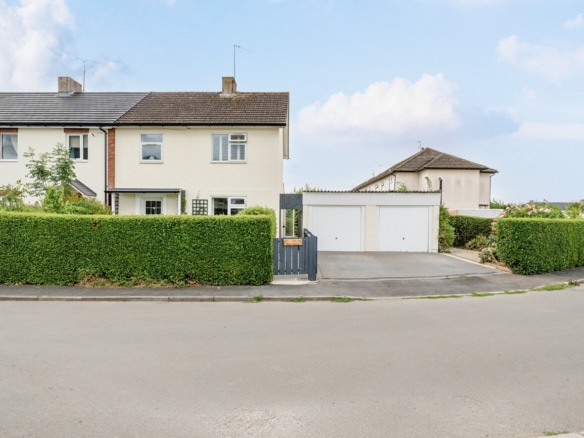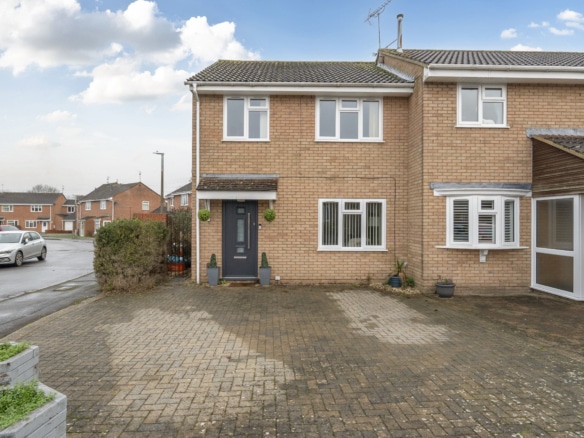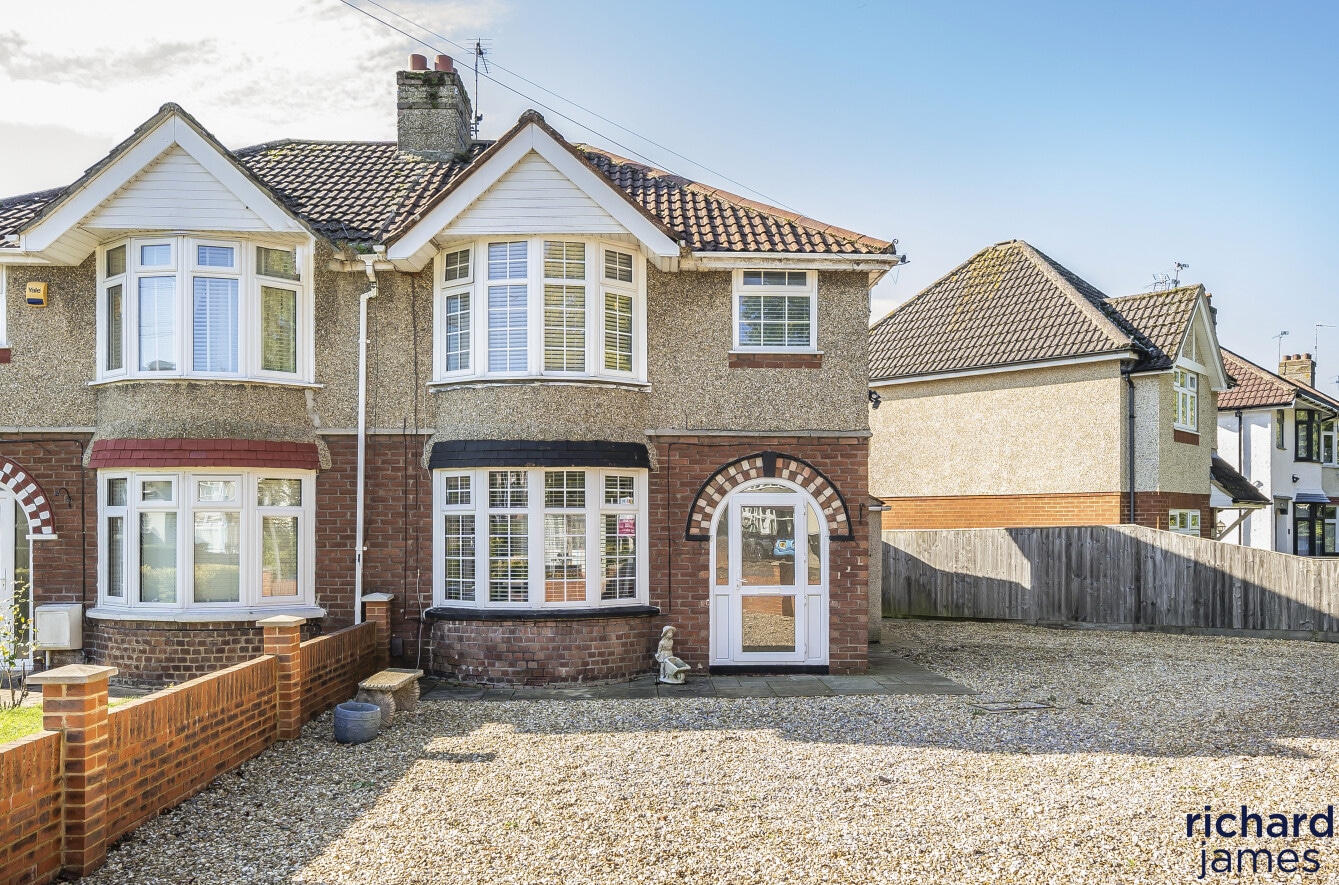Headlands Grove, Upper Stratton, Swindon, SN2
Description
GUIDE PRICE £285,000-£300,000
– NO ONWARD CHAIN – CORNER PLOT – THREE BEDROOMS – SEMI DETACHED – AMPLE DRIVEWAY PARKING – BAY WINDOWS – POTENTIAL TO EXTEND (STPP)
Situated within Upper Stratton, we are pleased to welcome to the market, this THREE-bedroom, semi-detached family home. The property is situated on a generous corner plot, which means the home could be extended (STPP)
As you enter the home, you are welcomed into the entrance hall. On the left of the home is a large LIVING/DINING space, which has been neutrally decorated with UPVC double doors leading to the garden. This room features BAYFRONT windows for added character.
The kitchen is located on this floor with access through to the utility and downstairs w/c.
Upstairs, the home has THREE BEDROOMS, TWO of which benefit BUILT IN STORAGE. The family shower room, is a 3-piece suite, featuring a shower. This has been decorated with modern tiling, and a colour scheme to match
GUIDE PRICE £285,000-£300,000
– NO ONWARD CHAIN – CORNER PLOT – THREE BEDROOMS – SEMI DETACHED – AMPLE DRIVEWAY PARKING – BAY WINDOWS – POTENTIAL TO EXTEND (STPP)
Situated within Upper Stratton, we are pleased to welcome to the market, this THREE-bedroom, semi-detached family home. The property is situated on a generous corner plot, which means the home could be extended (STPP)
As you enter the home, you are welcomed into the entrance hall. On the left of the home is a large LIVING/DINING space, which has been neutrally decorated with UPVC double doors leading to the garden. This room features BAYFRONT windows for added character.
The kitchen is located on this floor with access through to the utility and downstairs w/c.
Upstairs, the home has THREE BEDROOMS, TWO of which benefit BUILT IN STORAGE. The family shower room, is a 3-piece suite, featuring a shower. This has been decorated with modern tiling, and a colour scheme to match.
Externally to the front, you have a large front driveway with parking for a large number of vehicles, this also provides huge scope for future extensions (stpp). To the rear of the home, you have a garden with a combination of artificial grass and patio areas.
Viewings are highly advised on this property.
Council Tax Band: TBC
Contact Information
View ListingsMortgage Calculator
- Deposit
- Loan Amount
- Monthly Mortgage Payment
Similar Listings
Dobbin Close, Covingham, Swindon, SN3
- Offers In Excess Of £300,000
Gays Place, Upper Stratton, Swindon, SN2
- Guide Price £250,000
Addison Crescent, Upper Stratton, Swindon, SN2
- Guide Price £200,000
Beddington Court, Kingsdown, Swindon, SN3
- Guide Price £300,000


