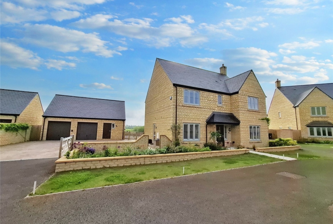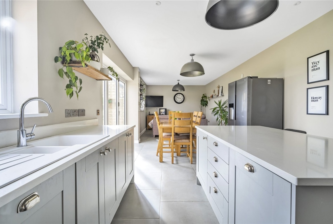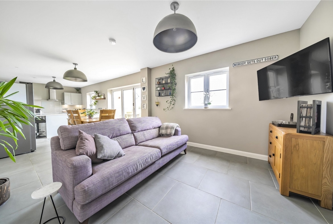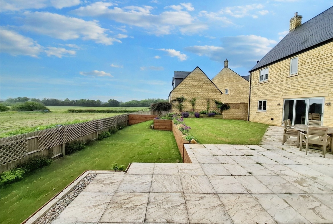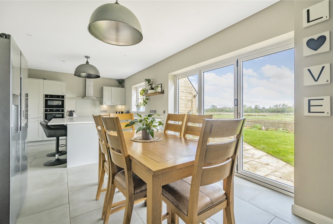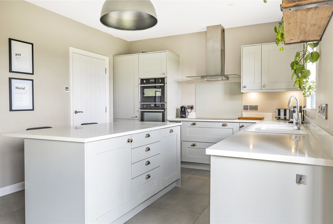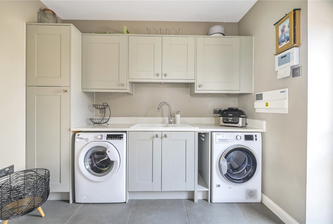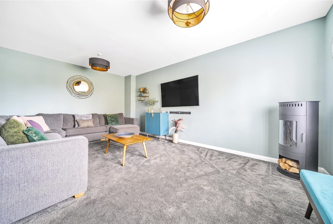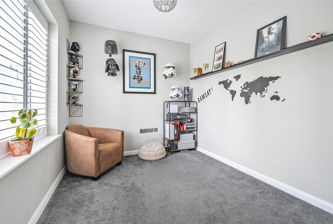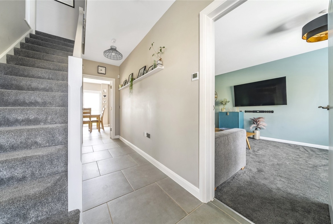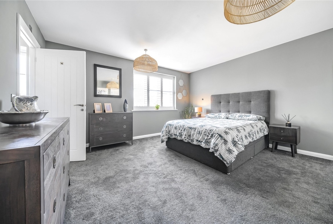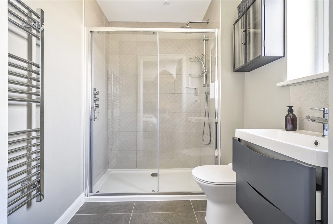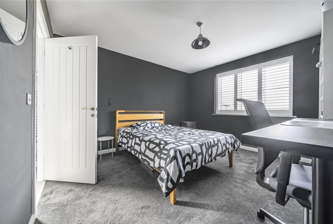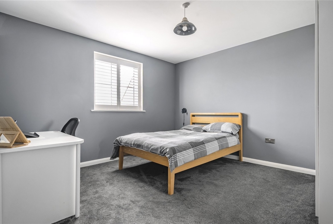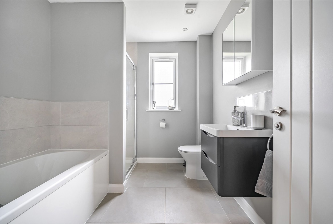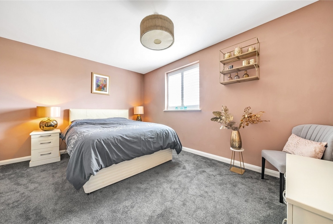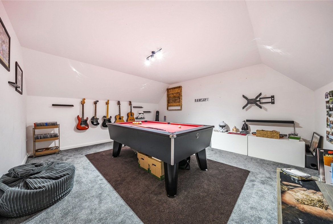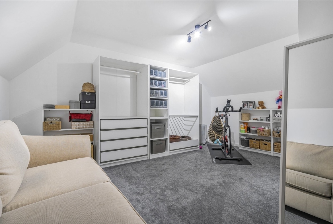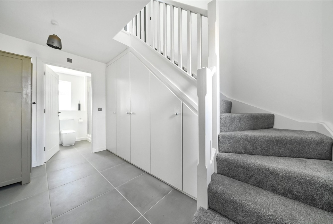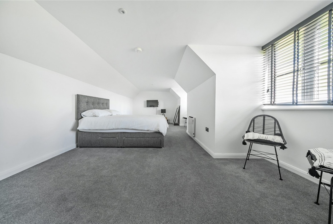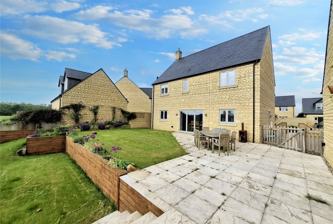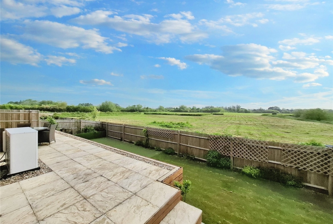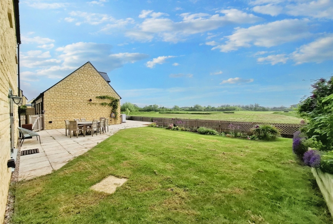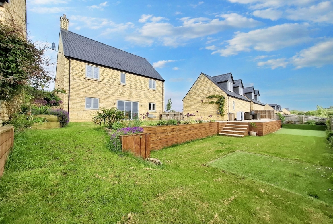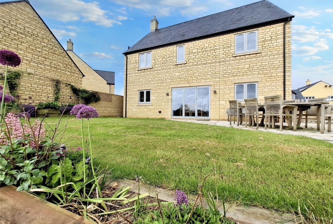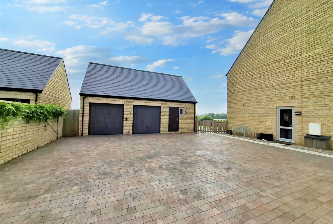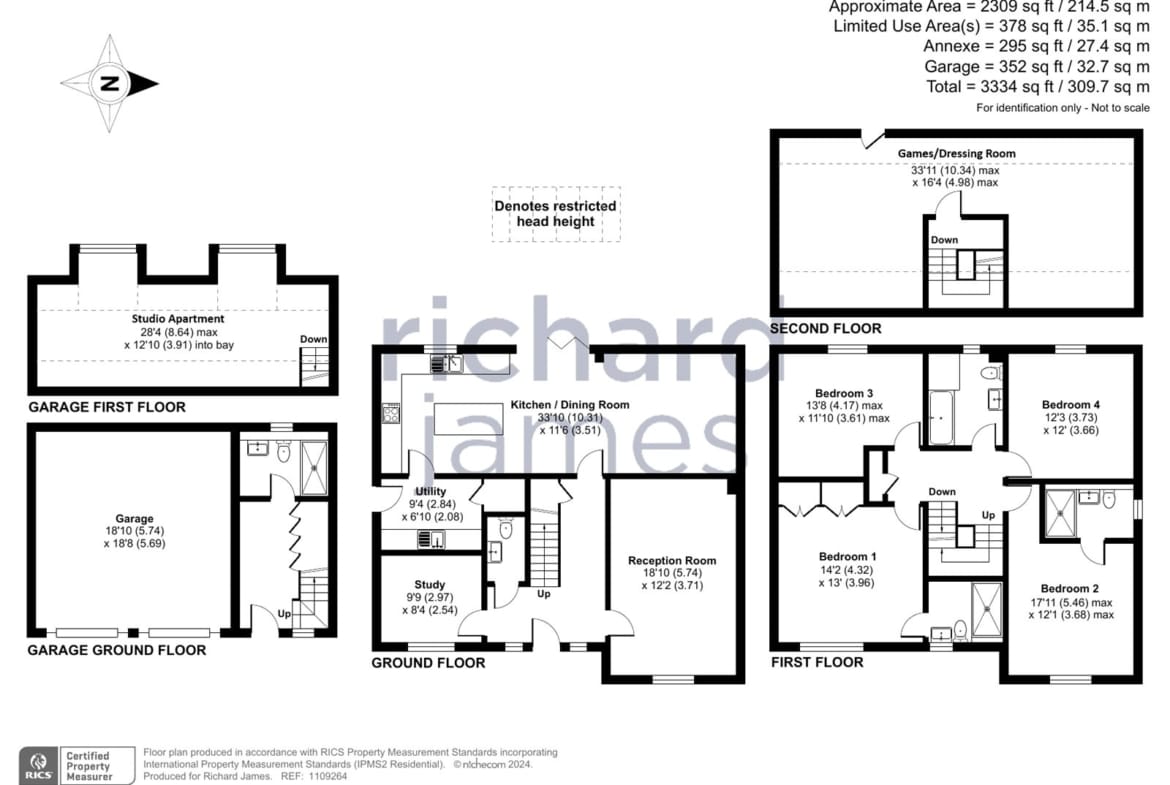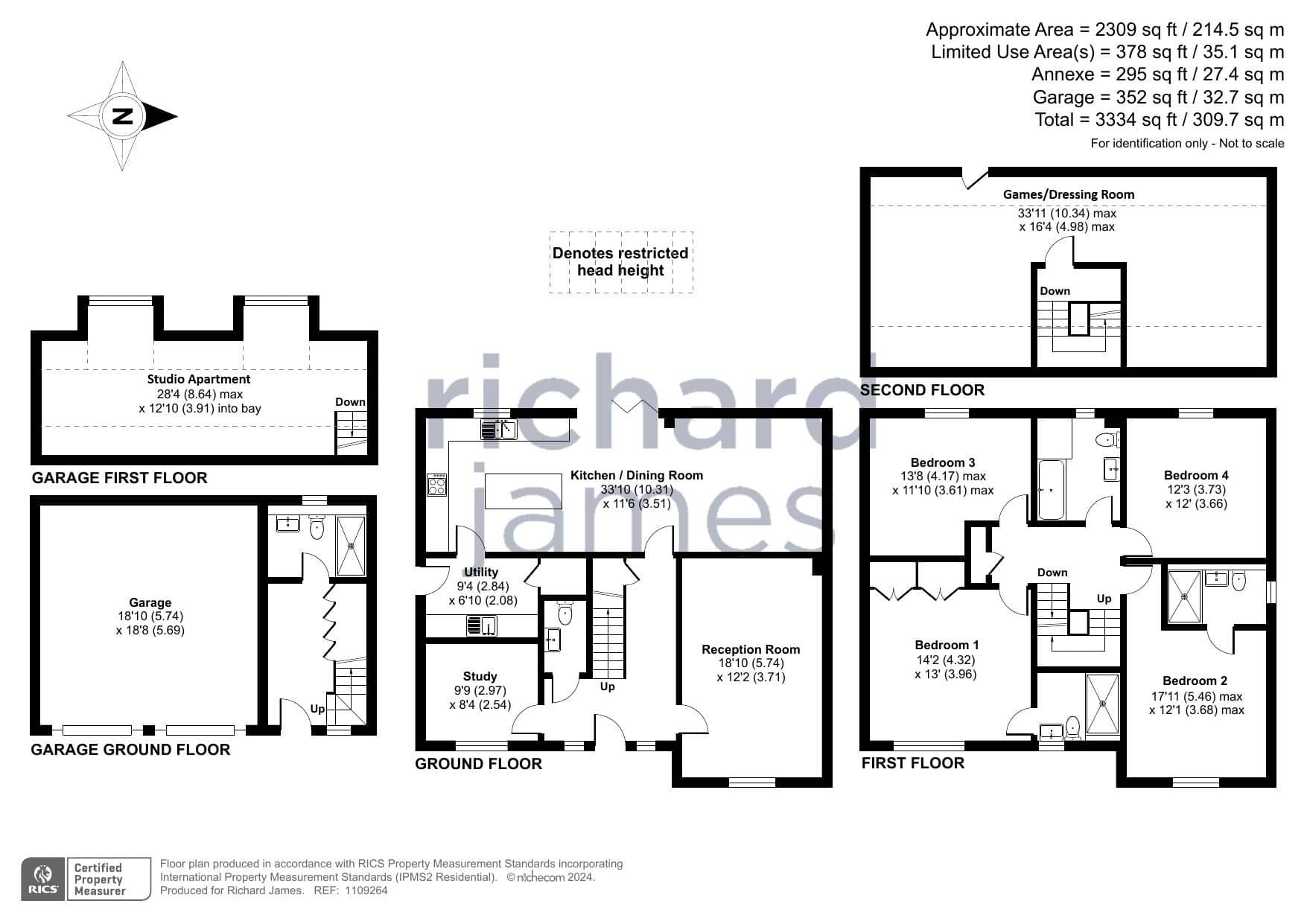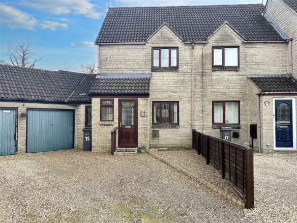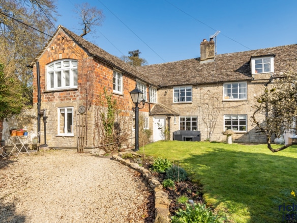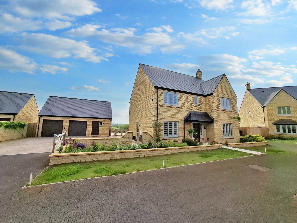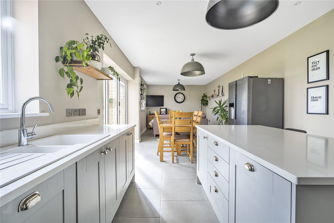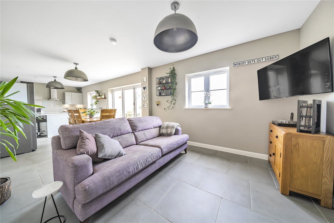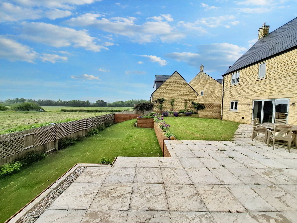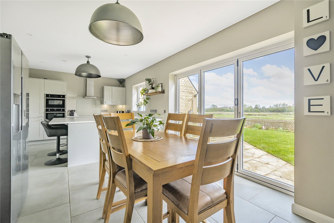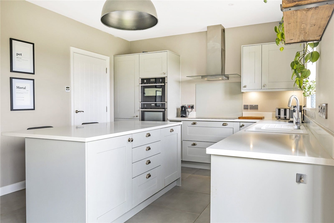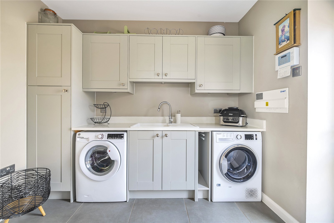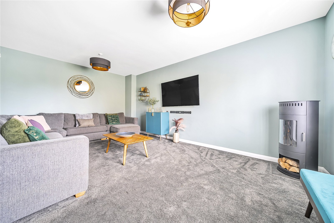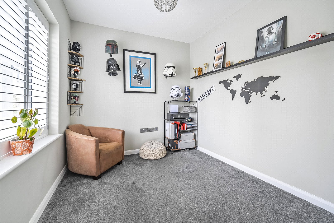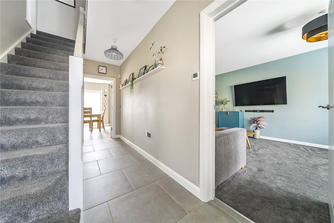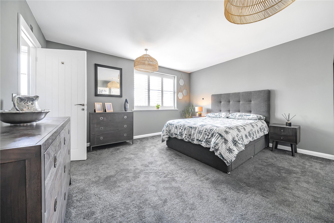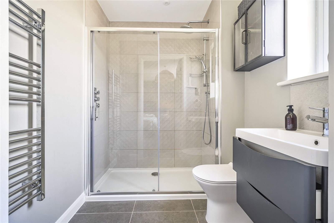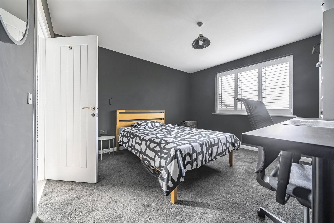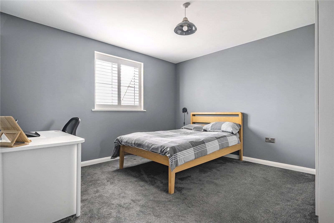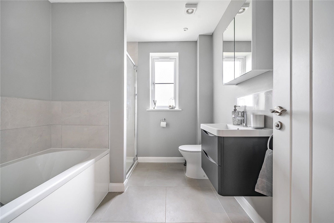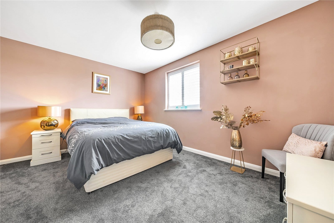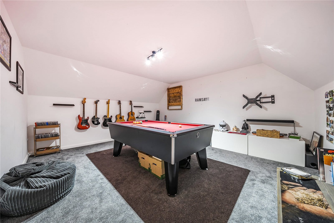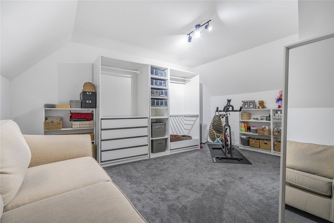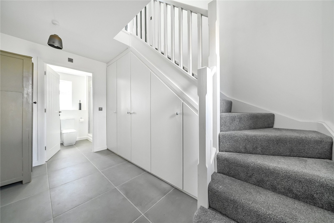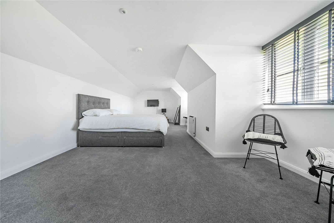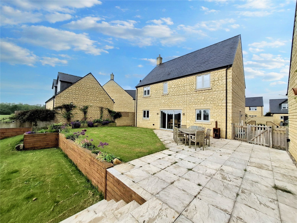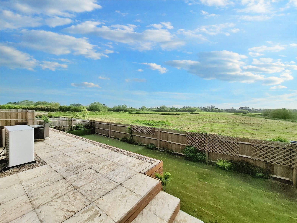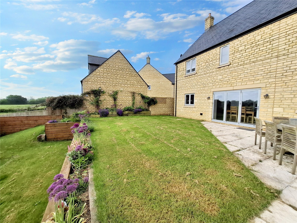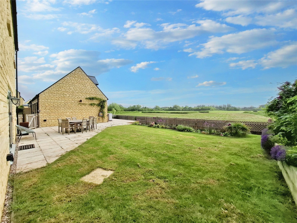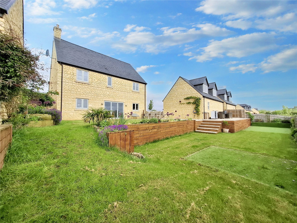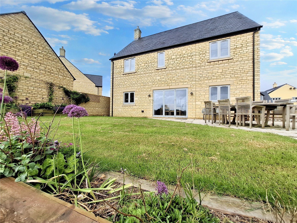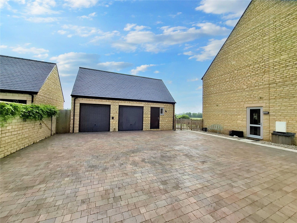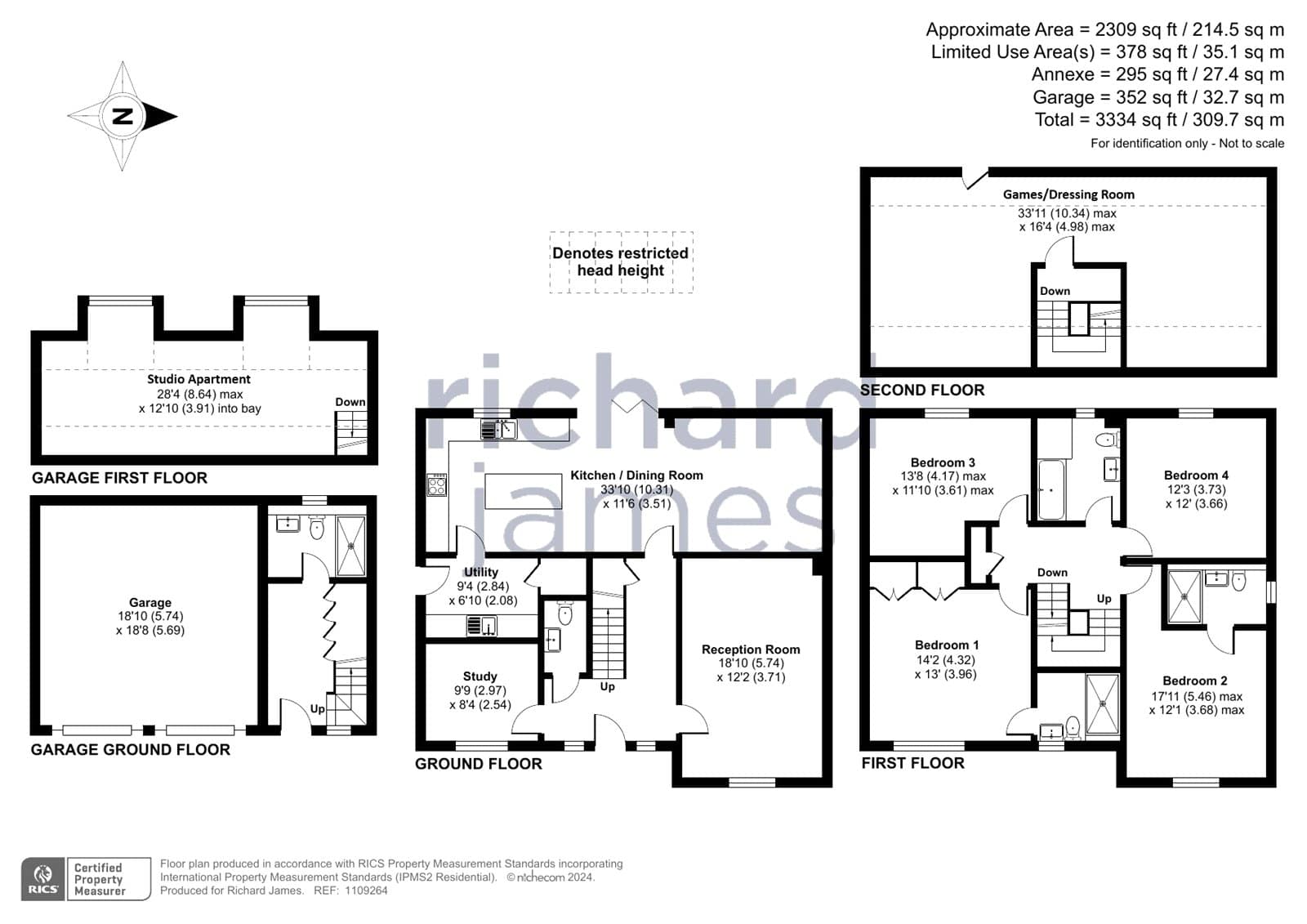Heavens Rise, Ashton Keynes, SN6 6FT
Description
Welcome to this substantial, modern and beautifully presented detached family home, situated in the sought-after Village of Ashton Keynes, Wiltshire. The property which is 3 years old has been constructed to a very high specification with 7 years of LABC Warranty remaining.
Ashton Keynes has the Cotswolds on the doorstep, with the Cotswold Water Park only moments away, this is the ideal spot for the outdoor enthusiast. There are sailing clubs, open water swimming, fishing lakes and a wealth of walking and cycling opportunities nearby. There is a well-regarded primary school in the village which Ranked in sixth place for the region by the Sunday Times and 125th best nationally! There are also a number of Independent Schools in the neighbouring villages. Ashton Keynes is well located for access to Swindon (20 mins drive) and Kemble (10 mins drive), with their mainline railway stations – Kemble to London Paddington takes approx. 70 mins. Ashton Keynes has a community shop selling local produce and an excellent pub – The White Hart Inn.
To the ground floor – a large hallway sets the tone for the rest of the property, there is a study and good-sized sitting room with feature bioethanol burner, both with a frontal aspect – along with a cloakroom. The heart of the home is the impressive Kitchen, Dining, Family Room to the rear with Bi-Fold doors leading the garden, the rear of the home has stunning un-interrupted views over farm land which is a haven for wildlife, ideal for a birdwatchers and nature enthusiasts! The kitchen has been finished to a high specification with Granite worktops and a central island area/breakfast bar. The kitchen has a range of built in appliances including; dishwasher, NEFF double oven incorporating a combi oven/microwave, NEFF Five Ring Induction Hob with extractor fan over. There is space for a conventional size or larger freestanding fridge/freezer. The separate utility room has a continuation of the Granite worksurface with space and plumbing for washing machine and separate tumble dryer with inset composite sink, there is a range of cupboards with a separate storage cupboard. The downstairs has underfloor heating throughout via an Air Source Heat Pump which supplies the entire home and outbuilding. BT Fibre Broadband is connected to the area with speeds available of up to 900mbps.
To the first floor – there is a large main bedroom with built-in wardrobes and ensuite shower room with generous sized shower enclosure with both rainfall shower head and separate shower attachment, W.C and vanity wash hand basin. The second bedroom also a double has an ensuite shower room offering maximum convenience for guests or family, also comprising a three-piece suite – shower enclosure, W.C and vanity wash hand basin. The family bathroom offers added luxury with a bath, separate shower enclosure, W.C and vanity wash hand basin. Two further double bedrooms complete the first floor. Underfloor heating provides warmth to this floor.
Ascending to the second floor there is a large room which spans the entire width of the house, this room is currently set up as a games/dressing room but could be altered to allow for a fifth bedroom possibly with a further ensuite or bathroom (subject to usual planning permissions)
The gated driveway provides parking for multiple vehicles and in turn leads to a detached double garage with twin electric up and over doors, there is an electric vehicle charging point. The garage lends itself not only to a brilliant storage area or housing for vehicles/hobbies, but potential for an annexe. A door to the right of the building leads to a separate hallway to the ground floor with a fully fitted shower room with shower enclosure, sink and W.C . There is a substantial studio apartment upstairs spanning the width of the building which is currently used as a bedroom, this space could be altered to create standalone accommodation (subject to usual planning permissions) There are electric heaters in this space.
The rear of the property features a thoughtfully landscaped two level garden with several patio areas extending to the rear of the outbuilding, as well as an area laid to lawn, the garden overlooks a farm land complete with views of a small lake.
In summary this property offers a wealth of potential but in its current entirety offers and incredible amount of space which would be perfect for a growing family who are possibly considering multi-generational living with the superb annexe potential available.
Service Charge – Approx £350 per annum
EPC Rating – B
Council Tax Band – F (Wiltshire Council)
Air Source Heat Pump & Mains Drainage
Property Documents
Contact Information
View ListingsMortgage Calculator
- Deposit
- Loan Amount
- Monthly Mortgage Payment
Similar Listings
Cider Press, Happy Land, SN6 6PN
- Guide Price £485,000
Rose Way, Cirencester, GL7 1PS
- Offers Over £300,000
Park Place, Ashton Keynes, SN6 6NT
- Offers Over £575,000


