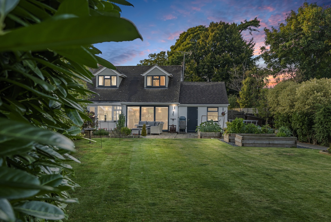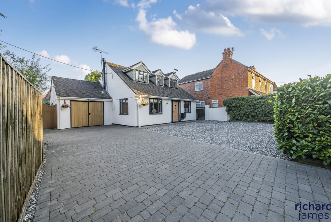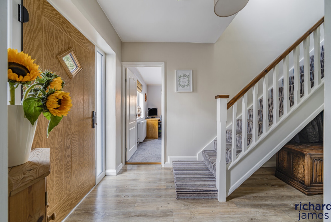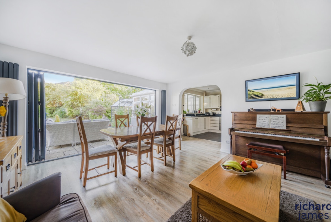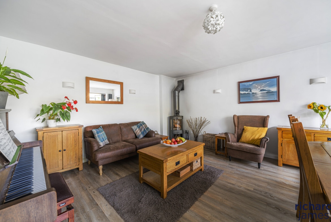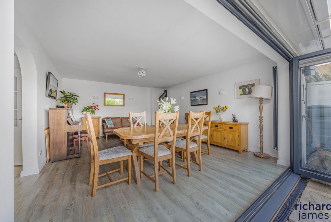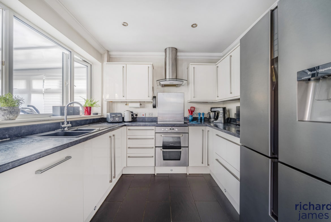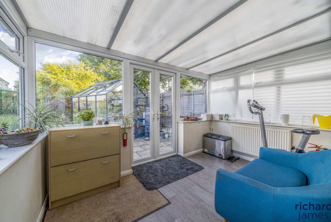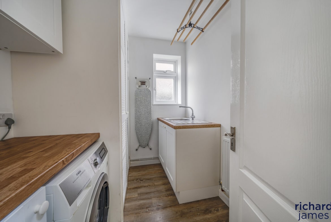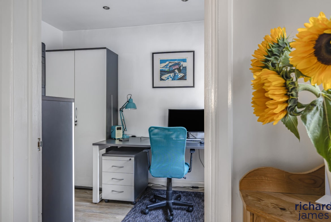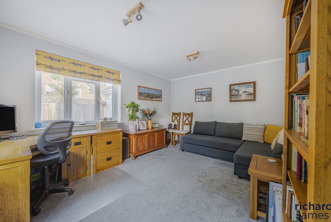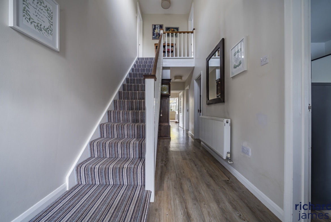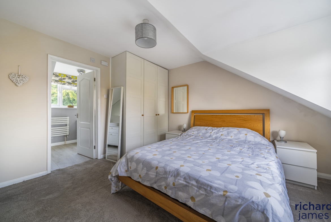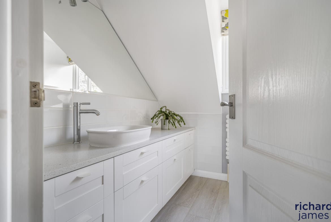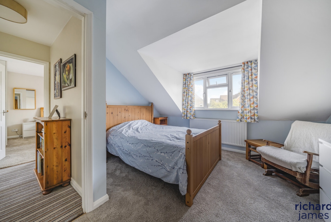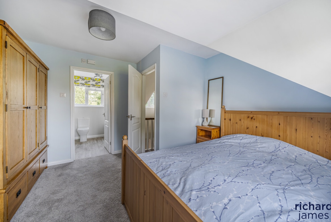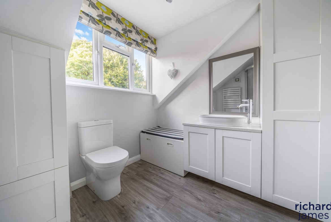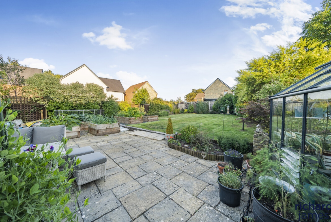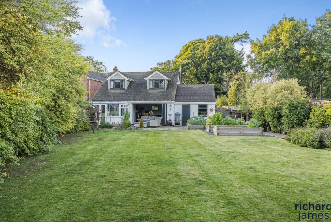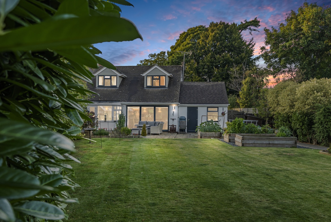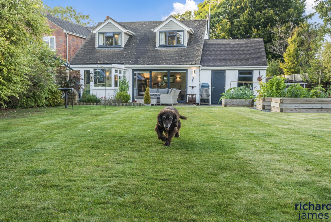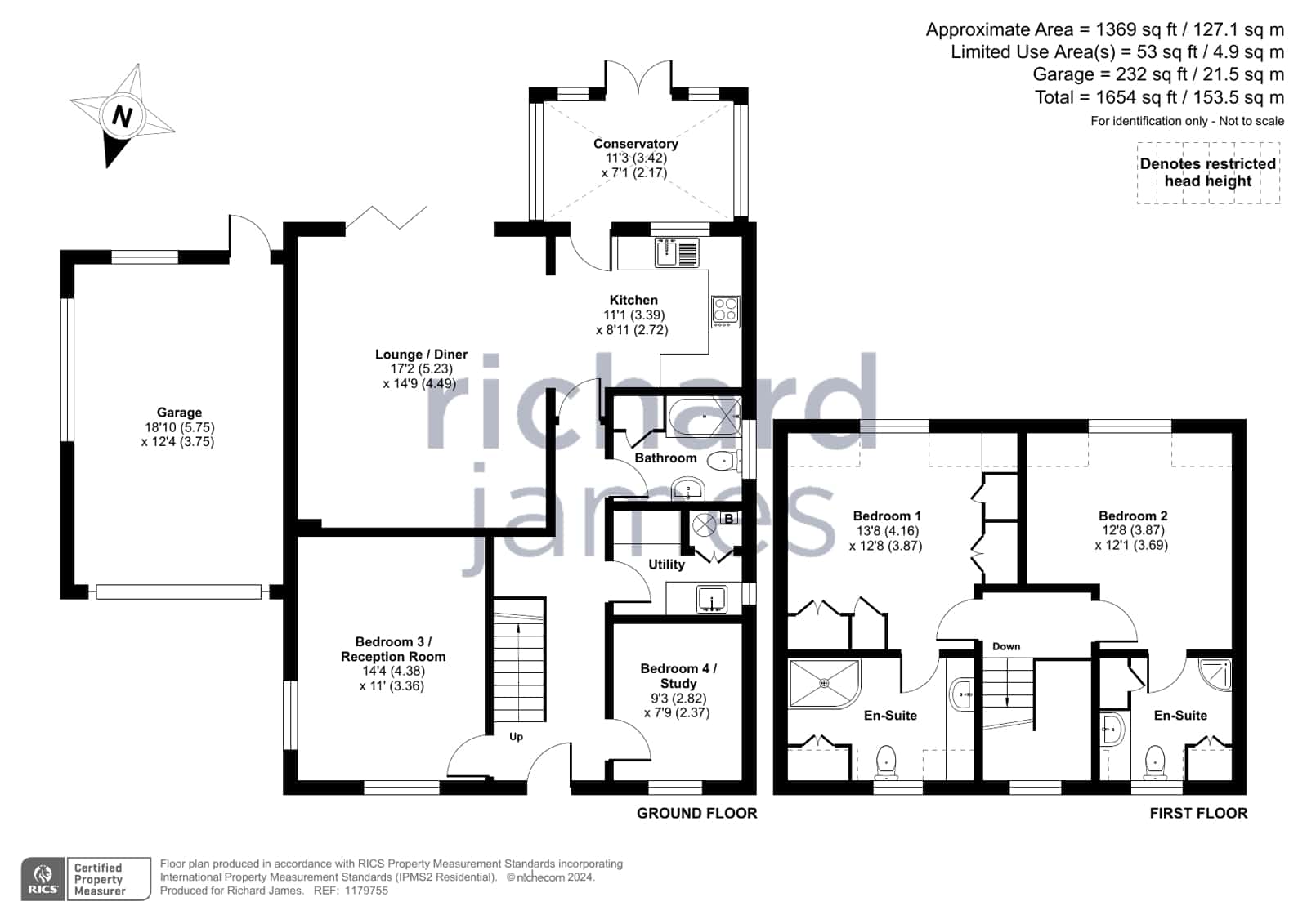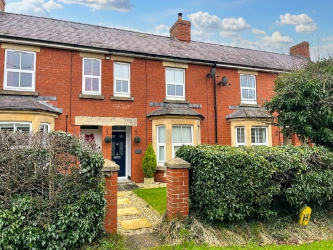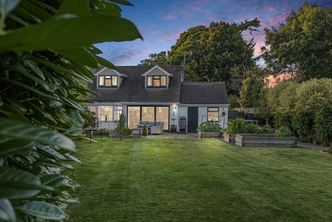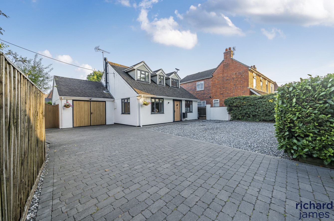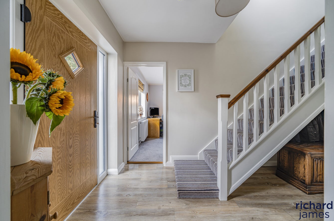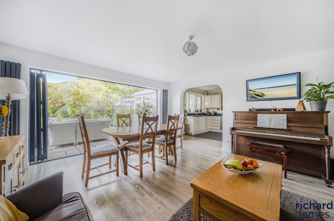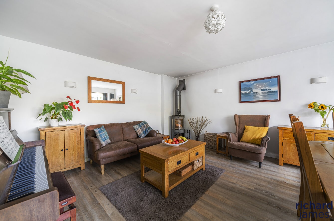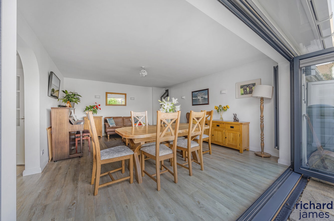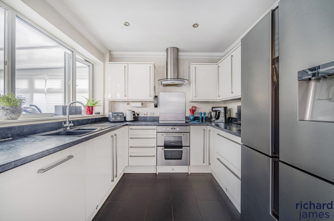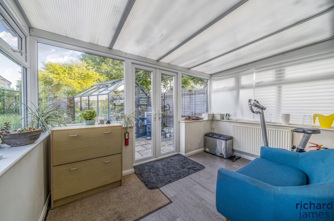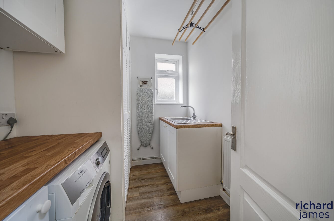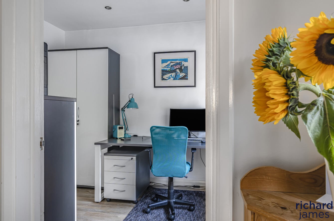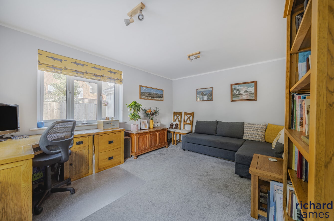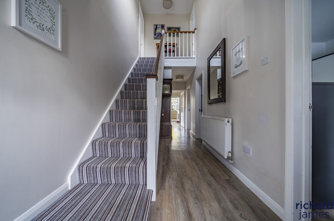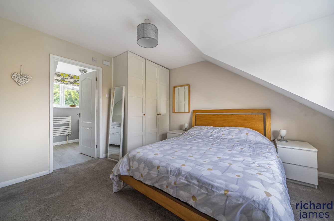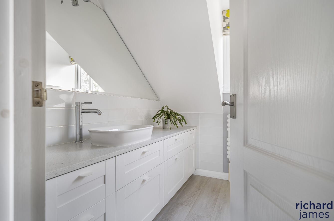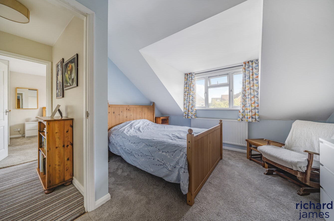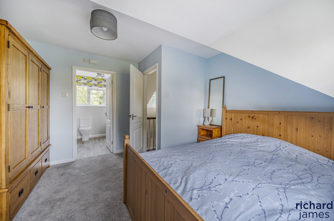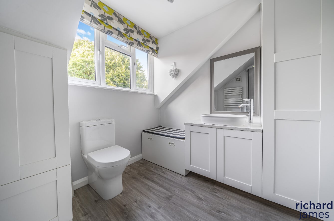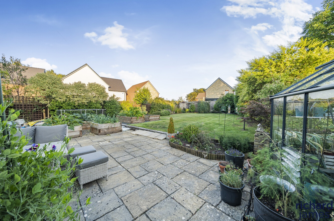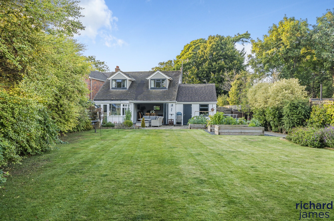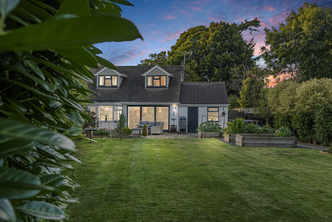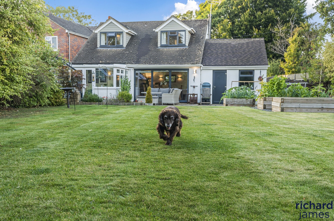High Street, Blunsdon, Swindon, SN26
Description
Nestled in the picturesque and sought-after village of Blunsdon, Wiltshire, this stunning dormer-bungalow has been meticulously renovated to a high standard, offering a blend of modern elegance and cozy village charm. With a total area of approximately 1,654 sqft, including a 232sqft garage, this home offers the perfect blend of comfort, space, and style.
The current owners have undertaken a thoughtful transformation, including a loft conversion, the addition of the garage, a complete reconfiguration of the living space, and the installation of new doors and windows throughout. These enhancements ensure a home that is both beautiful and highly functional.The heart of the home is the spacious lounge/diner, featuring a contemporary wood-burning stove, perfect for those cozy winter evenings. Bifold doors seamlessly connect this space to the rear garden, allowing natural light to flood in and creating an inviting indoor-outdoor flow. The south-facing garden is a horticulturist’s dream, beautifully landscaped with multiple raised beds complete with an efficient irrigation system, making gardening a delight. A large greenhouse provides ample space for cultivating plants, while a substantial wooden shed offers versatile storage options alongside a dedicated wood store.The property also holds exciting potential for future expansion, with approved planning permission for a ground floor extension. This would create an even larger kitchen/dining area, incorporating the existing conservatory, perfect for those who love to entertain or need extra space for a growing family. Proposed plans for this extension are available upon request.
The ground floor also features two versatile reception rooms to the front that could instead be used as a bedrooms. In addition, the ground floor offers a utility area and downstairs bathroom.A staircase from the hallway leads up to the first floor, where you’ll find two generously sized bedrooms. Bedroom one is a spacious and serene retreat with ample space for storage and relaxation. Bedroom two is similarly spacious, making it perfect for children, guests, or a home office setup. Both bedrooms benefit from ample natural light and separate ensuite bathrooms, equipped with contemporary fittings.The front of the property includes a block paved driveway leading to an attached garage, providing secure parking and additional storage options.Whether you’re enjoying the tranquility of village life, hosting friends and family in your expansive garden, or taking advantage of the home’s stylish and comfortable interior, this property offers a lifestyle of convenience, luxury, and timeless charm in the heart of Blunsdon.
Blunsdon village benefits from a community run shop and two public houses, in addition to Flame Restaurant and many leisure facilities at the Blunsdon House Hotel. There is a local school, St Leonards CE Primary, and both Warneford secondary school in Highworth (4 miles) and Farmors secondary school in Fairford (10 miles) have bus services running through the village. With good road links via the A419 to the M5 and M4, and Swindon railway and bus stations, circa five miles, providing regular links to London (within an hour) this is a superb opportunity to get the best of both worlds just outside the main Town.
Property Documents
Contact Information
View ListingsMortgage Calculator
- Deposit
- Loan Amount
- Monthly Mortgage Payment
Similar Listings
Smithy Close, Blunsdon
- Guide Price £335,000
Turnpike Road, Blunsdon
- Guide Price £385,000


