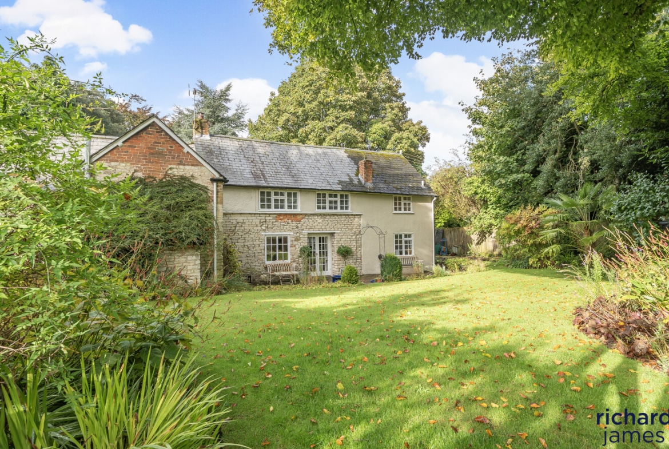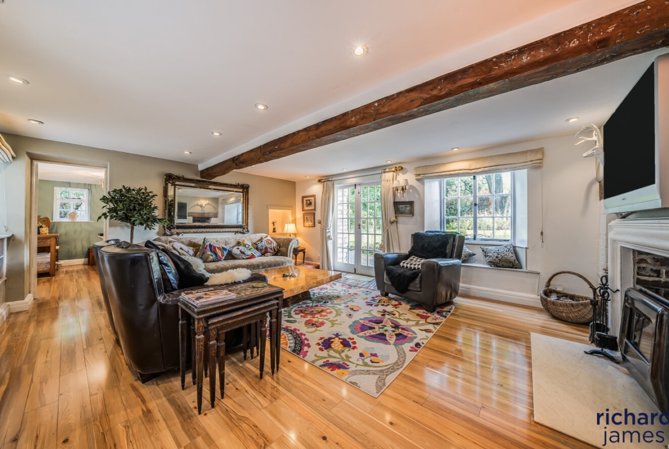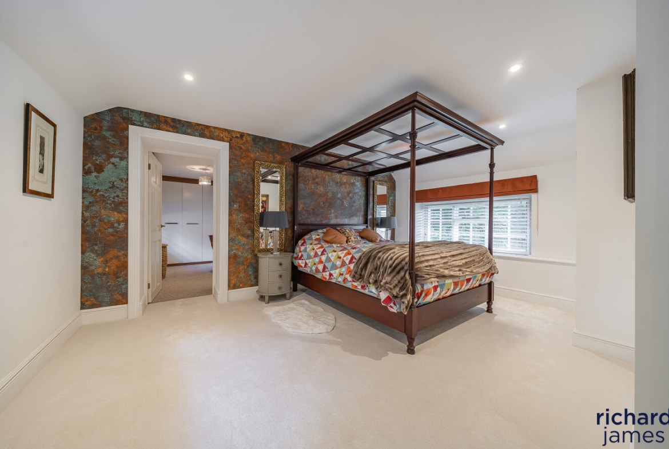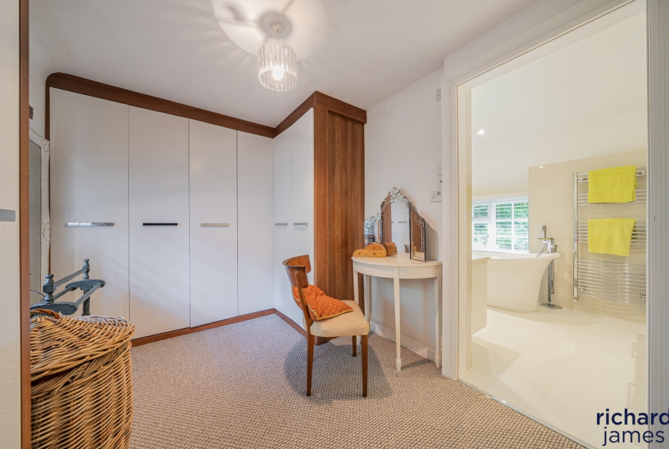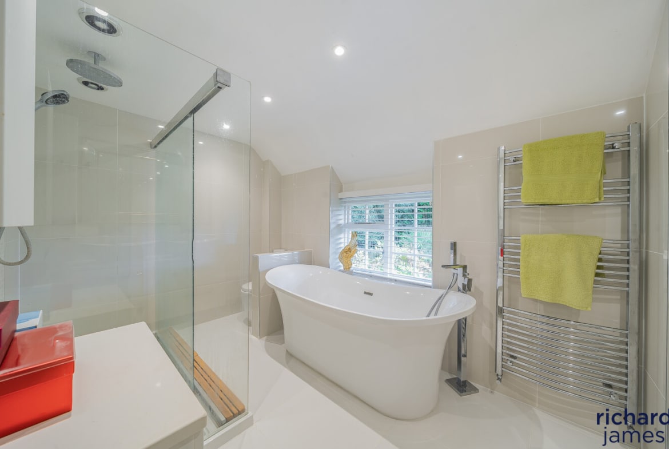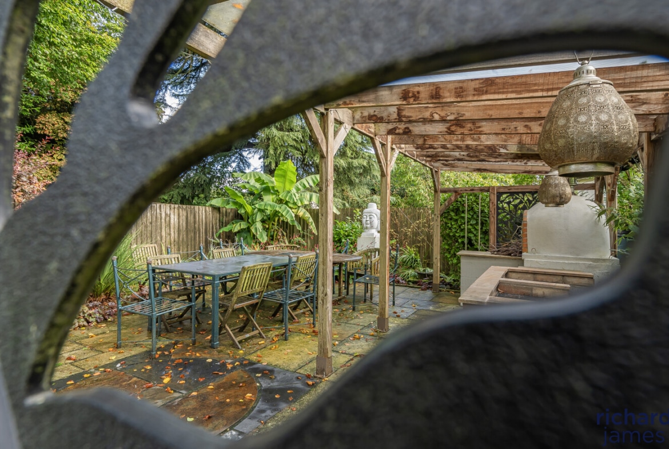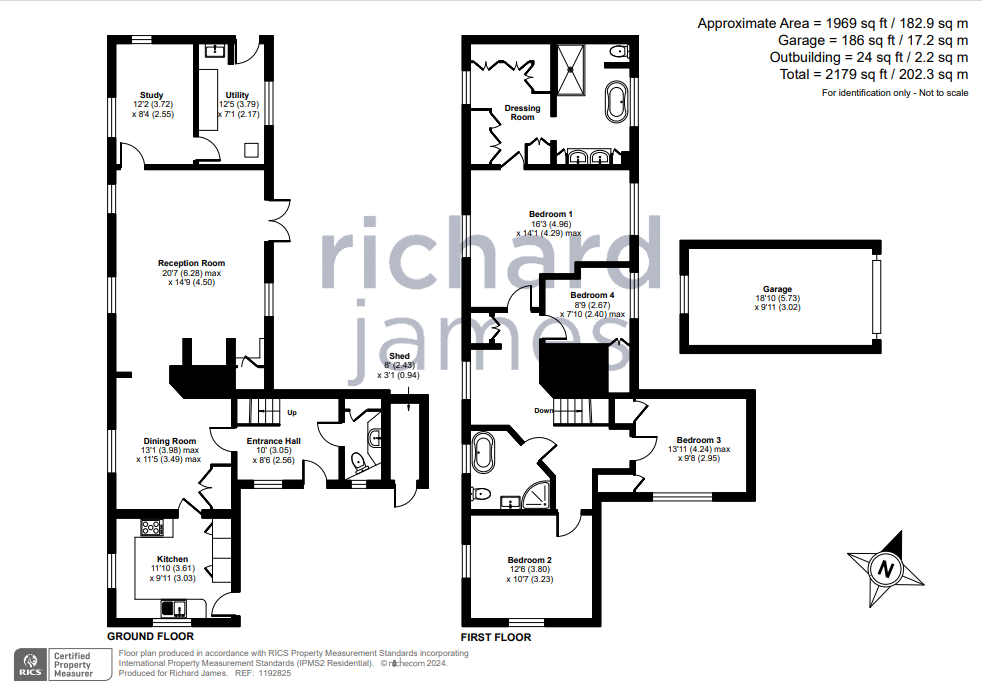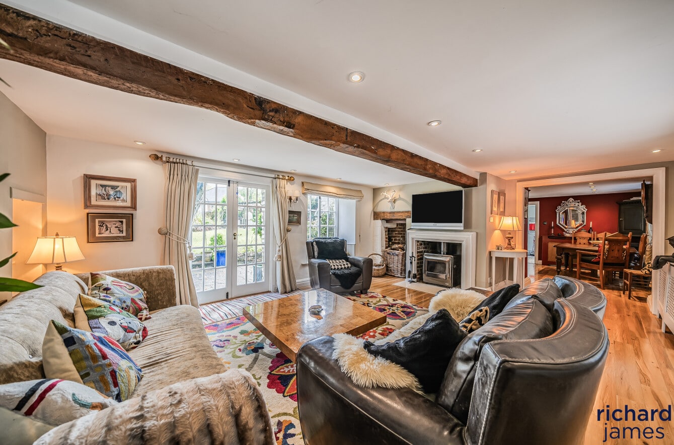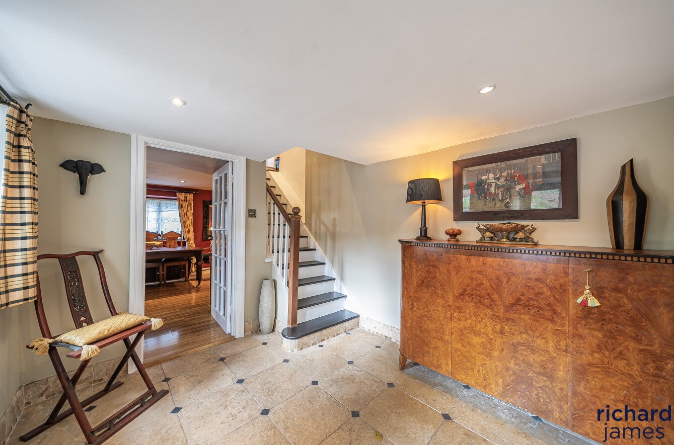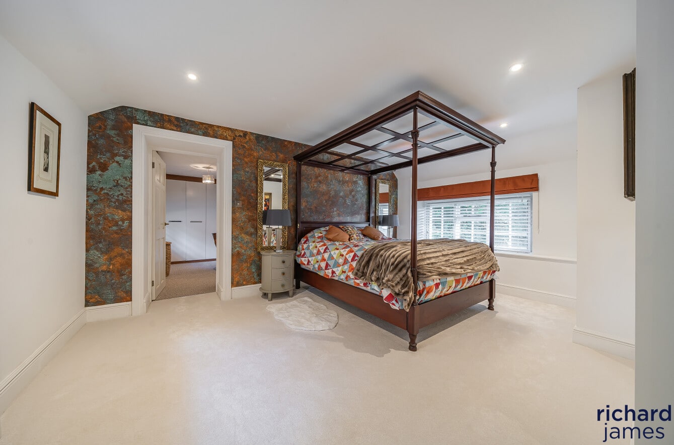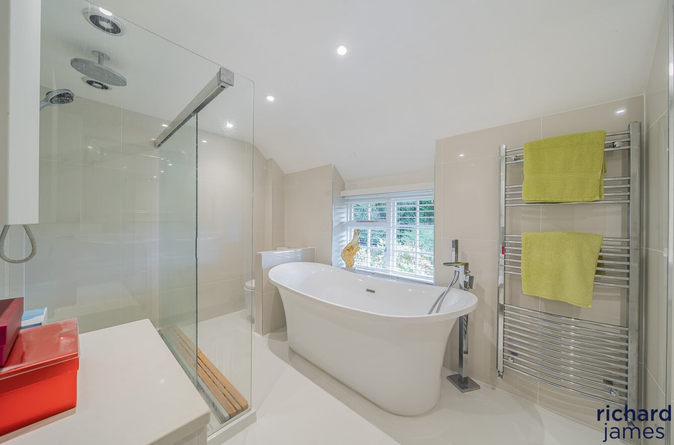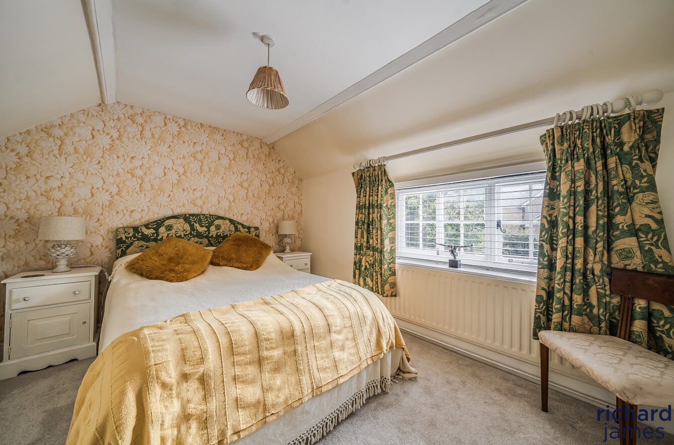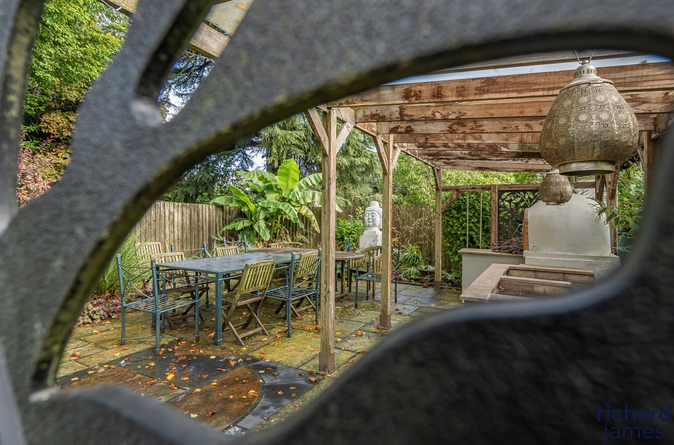High Street, Broad Hinton, Swindon, SN4, SN4 9PA
Description
** Guide Price £675000 – £700,000 **
Key Features:
-NO ONWARD CHAIN.
-Recently refurbished throughout.
-Large principal Bedroom with en-suite.
-Dressing room.
-Study/Office.
-Utility room.
-Living room with woodburning stove.
-Outdoor kitchen with Italian woodfired oven.
-Ample parking with garage.
-Well stocked garden.
Situated in the peaceful village of Broad Hinton is this Charming Georgian detached house which is steeped in History.
Chalkston House was built from Chalkstone from the Marlborough Downs and was originally several cottages which was converted into a single dwelling many years ago… And refurbished throughout.
Broad Hinton itself is a delightful village with a range of amenties including, primary school, The Crown pub and La Strada (Italian Restaurant), Village Hall, Church and Cricket Club. For those that love outdoor pursuits you are moments from open countryside and the Famous Ridgeway Bridlepath!
The Village provides great access to Wroughton, Marlborough, Royal Wootton Bassett and Swindon with mainline to Paddington c.57mins. The A419 and M4 are also easily reachable. The Bassett Down Golf Complex with Cafe is a short drive away!
The property itself oozes character and style as you wander around with the accomodation comprises entrance hall, cloakroom, fitted modern kitchen, dining room with orginal cabinetry, reception with double doors onto the garden and wood burning stove and office/study. The first floor offers luxurous master suite with dressing room and five piece ensuite bathroom with shower, three further bedrooms and bathroom with additional shower.
Outside the property offers a 0.21 acre plot, the gardens are mature wth a mixture if hedging, shrubs and mature trees. There is a super Alfresco dining area complete with outdoor kitchen with double built in BBQ and an Italian woodfired oven! Parking is plentiful with a large graveled area allowing off road parking for several vechicles as well as single garage.
Property Documents
Contact Information
View ListingsMortgage Calculator
- Deposit
- Loan Amount
- Monthly Mortgage Payment
Similar Listings
Brimble Hill, Wroughton, Wroughton, SN4
- Guide Price £300,000
Turnball, Chiseldon, Swindon, SN4
- Guide Price £500,000
Carisbrook Terrace, Chiseldon, Chiseldon, SN4
- Guide Price £200,000
John Alder Close, Chiseldon, Wiltshire, SN4, SN4 0JL
- Guide Price £650,000


