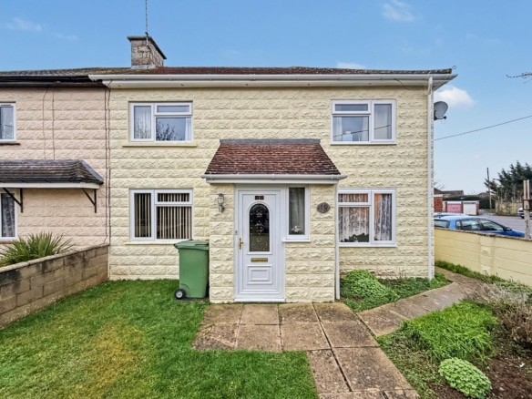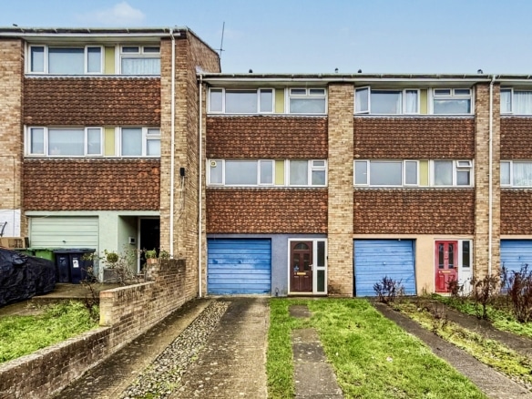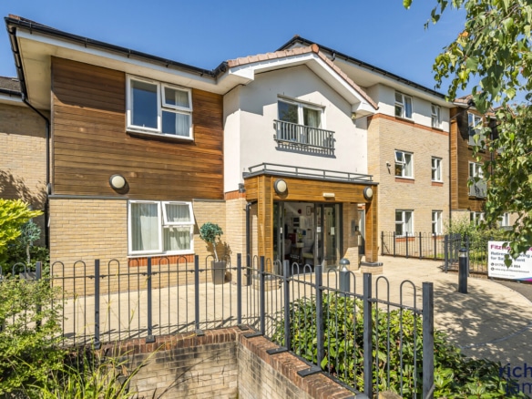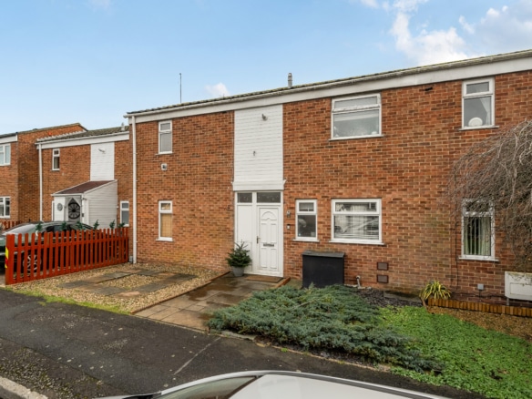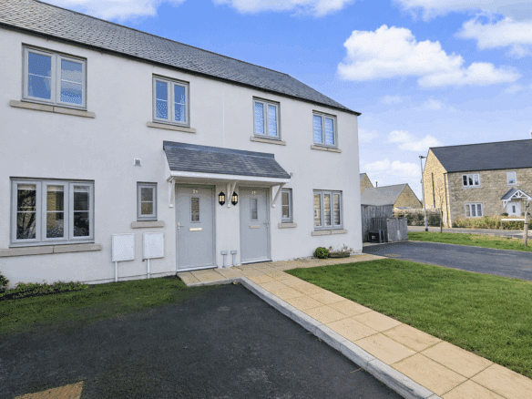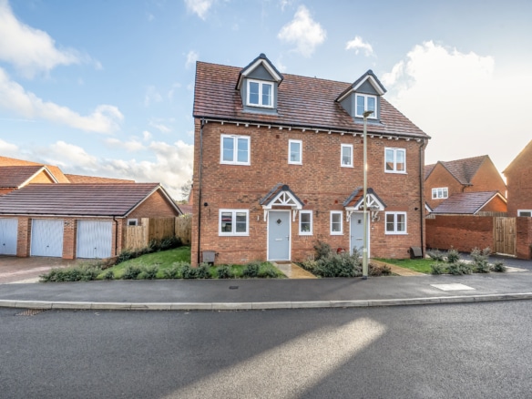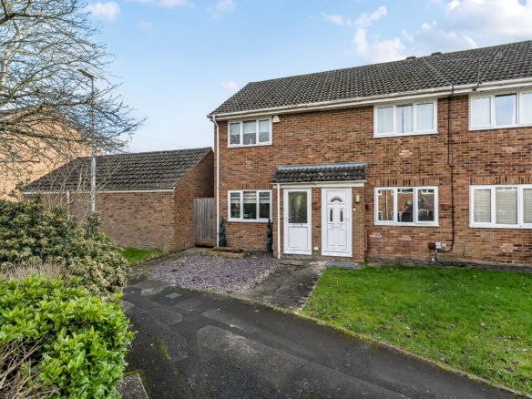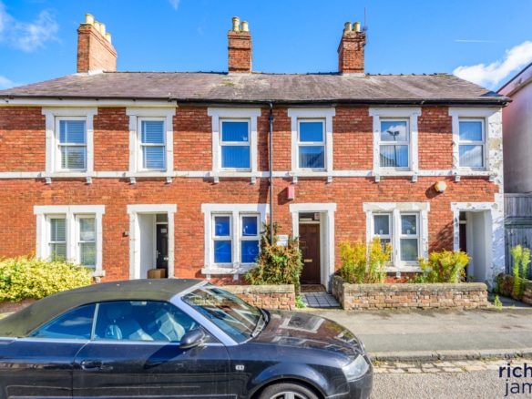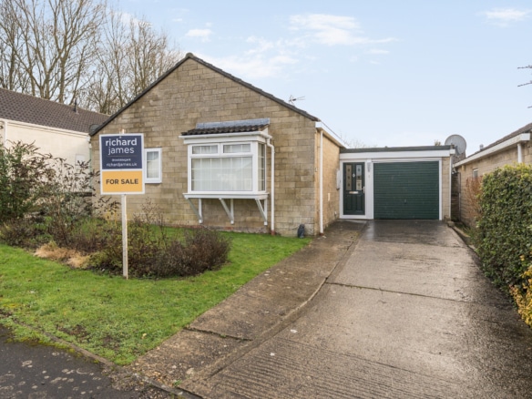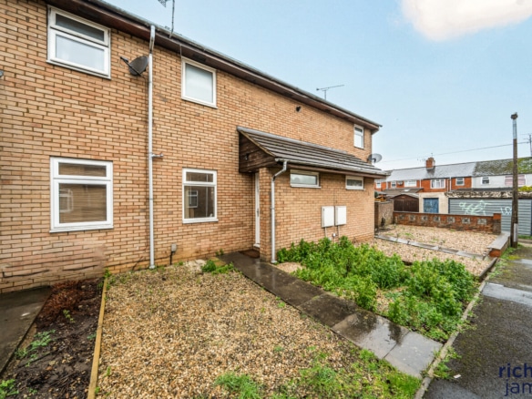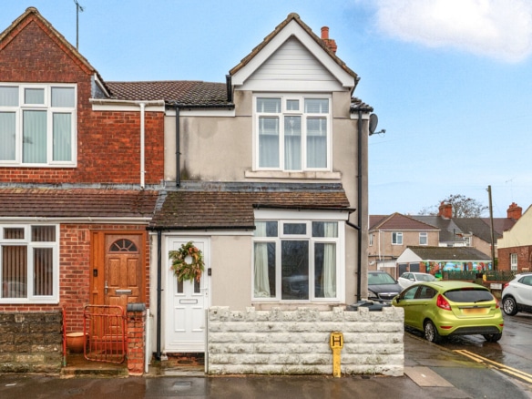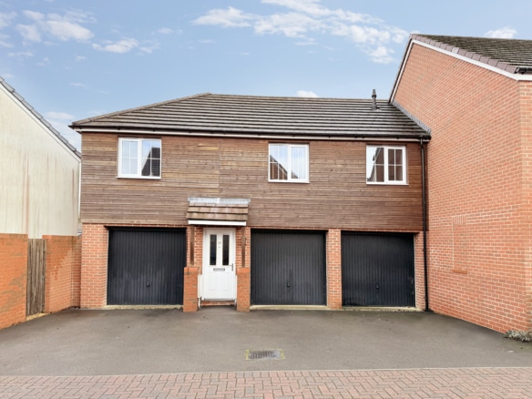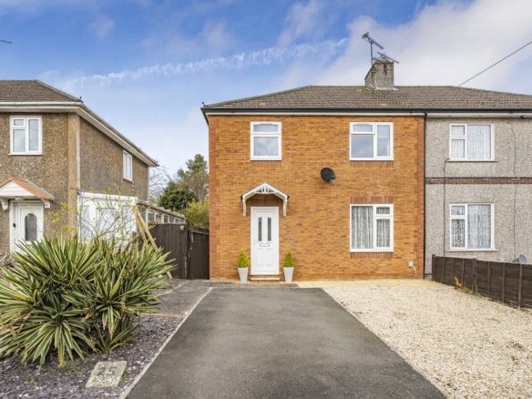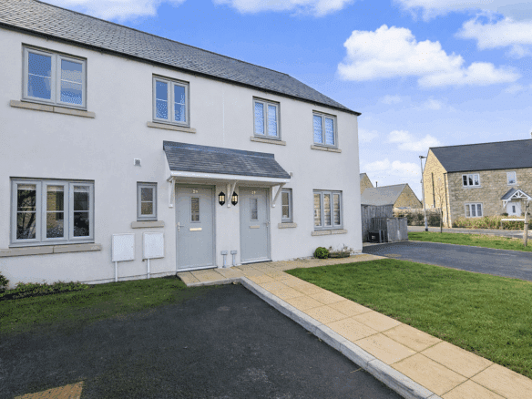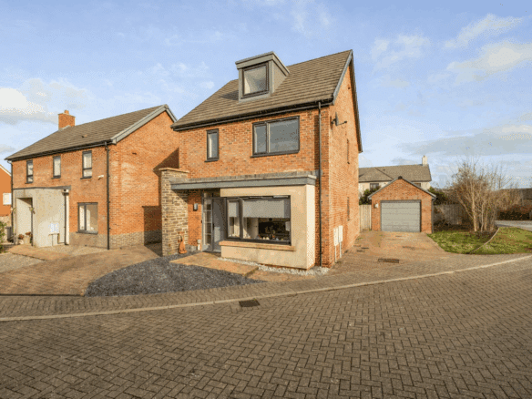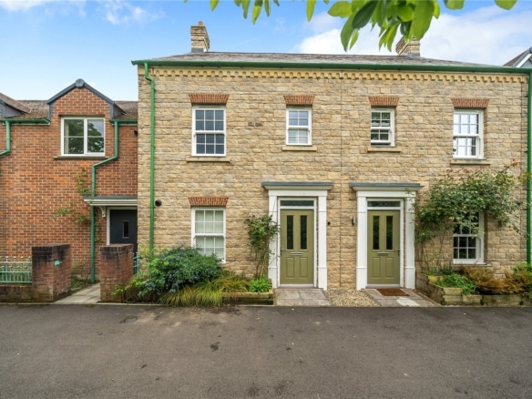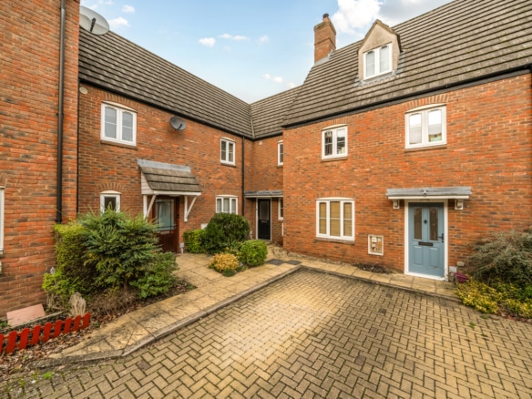Search Results
1514 Results Found
Sort by:
Marlborough Gardens, Faringdon, SN7
- Guide Price £350,000
The Lees, Faringdon, SN7
- Guide Price £220,000
Fitzwarren Court, Kingsdown Road, Swindon, SN3
- Guide Price £160,000
Fairfield, Royal Wootton Bassett, SN4
- Guide Price £255,000
Hitchings, Cricklade, SN6
- Fixed Price £136,000
Prince Drive, Shrivenham, Swindon, SN6
- Guide Price £450,000
Leslie Close, Freshbrook, Swindon, SN5 8QT
- Guide Price £230,000
Eastcott Road, Old Town, Swindon, SN1
- Guide Price £195,000
Edgehill, Freshbrook, Swindon, SN5 8NN
- Offers In The Region Of £325,000
Argyle Street, Gorse Hill, Swindon, SN2
- Guide Price £180,000
Drew Street, Rodbourne, Swindon, SN2
- Guide Price £230,000
Crosstrees, Royal Wootton Bassett, Royal Wootton Bassett, SN4
- Guide Price £240,000
Windmill Piece, Chiseldon, Swindon, SN4
- Offers In The Region Of £300,000
Kingstone Farmyard, Kingstone Winslow, Swindon, SN6
- Guide Price £450,000
Hitchings, Cricklade, SN6
- Guide Price £340,000
Flora Close, Swindon, SN26
- Guide Price £450,000
Lohart Lane, East Wichel, Swindon, SN1
- Guide Price £310,000
Reed Court, Stratton St Margaret, Swindon, SN3
- Guide Price £240,000


