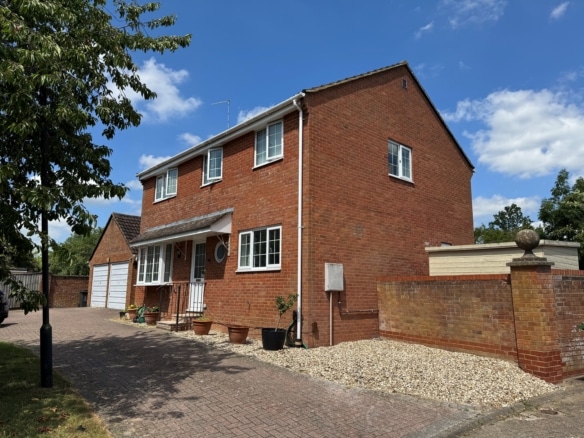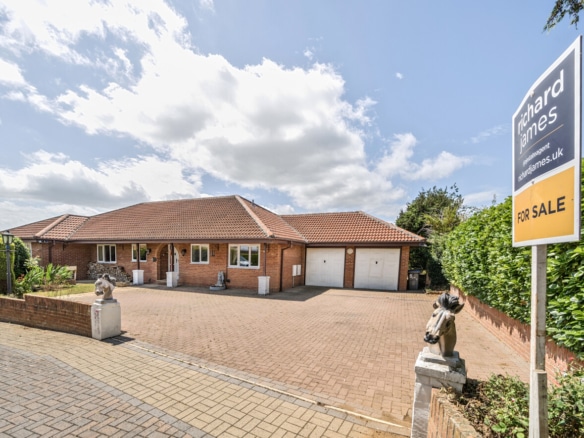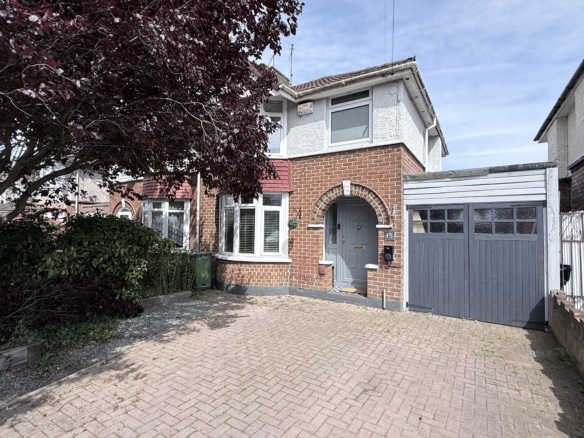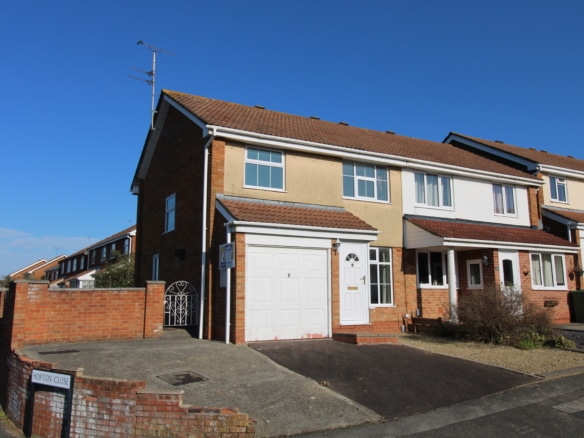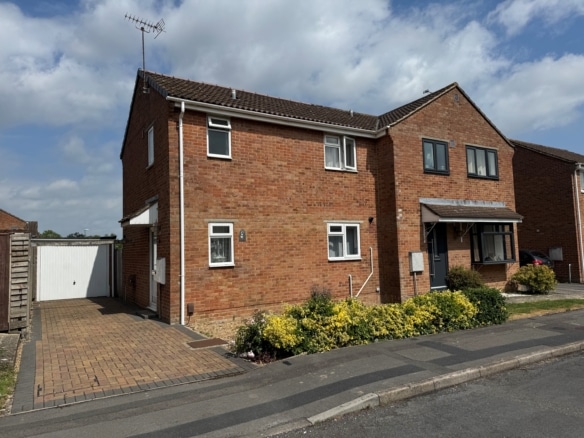Search Results
1068 Results Found
Sort by:
The Forum, Westlea, Swindon, SN5
- Offers In The Region Of £450,000
The Forum, Westlea, Swindon, SN5
- Offers In The Region Of £450,000
Peridot Close, Swindon, SN25
- Offers In The Region Of £899,950
Peridot Close, Swindon, SN25
- Offers In The Region Of £899,950
Hythe Road, Swindon, SN1 3NE
- £1,350/pcm
Cherry Briar Close, Lydiard Millicent, Lydiard Millicent, SN5
- Offers In The Region Of £750,000
Cherry Brier Close, Lydiard Millicent, Lydiard Millicent, SN5
- Offers In The Region Of £750,000
Burford Avenue, Old Walcot, Swindon, SN3
- Guide Price £350,000
Burford Avenue, Old Walcot, Swindon, SN3
- Guide Price £350,000
Langdale Drive, Freshbrook, Swindon, SN5
- Offers In The Region Of £275,000
Langdale Drive, Freshbrook, Swindon, SN5
- Offers In The Region Of £275,000
Kingshill Road, Old Town, Swindon, Wiltshire, SN1
- Guide Price £300,000
Kingshill Road, Old Town, Swindon, Wiltshire, SN!
- Guide Price £300,000
Kilsyth Close, Freshbrook, Swindon, SN5
- Offers In The Region Of £290,000
Kilsyth Close, Freshbrook, Swindon, SN5
- Offers In The Region Of £290,000
Monteagle Close, Grange Park, Swindon, SN5
- Guide Price £280,000
Monteagle Close, Grange Park, Swindon, SN5
- Guide Price £280,000
Crombey Street, Swindon, SN1
- Offers Over £210,000



