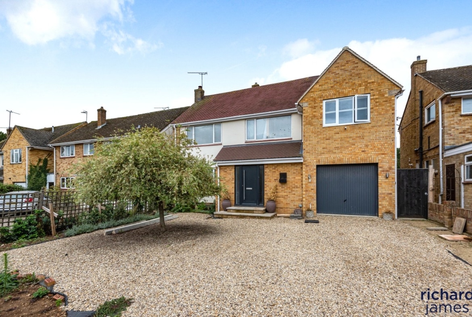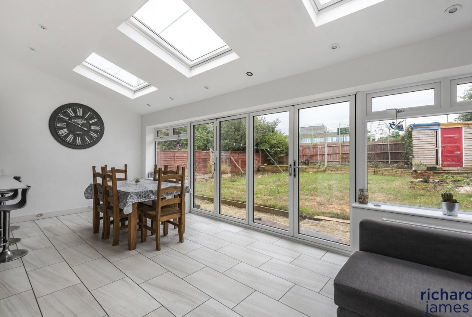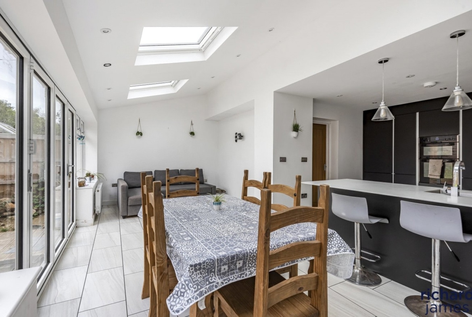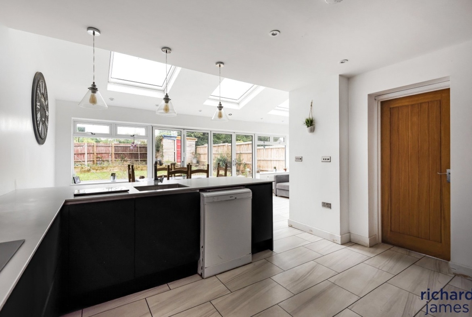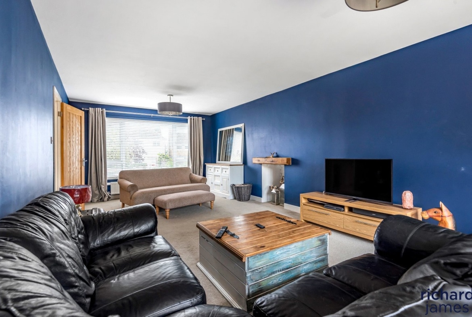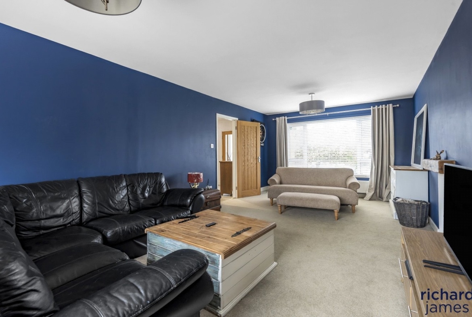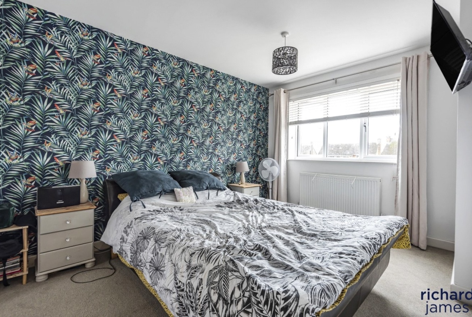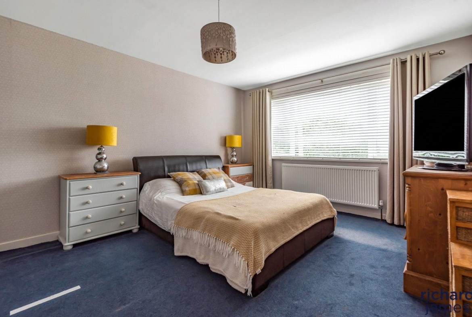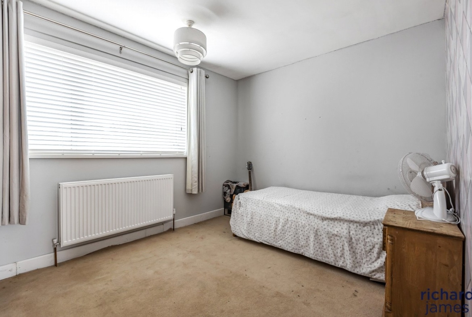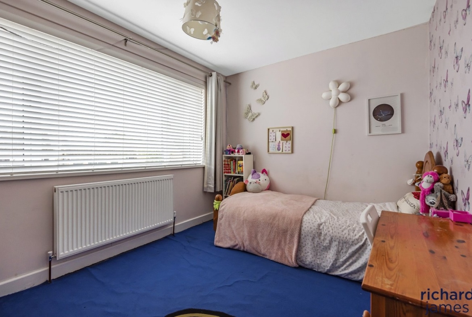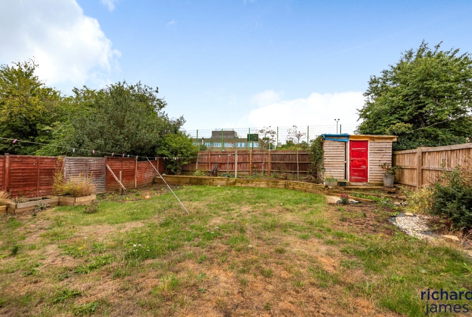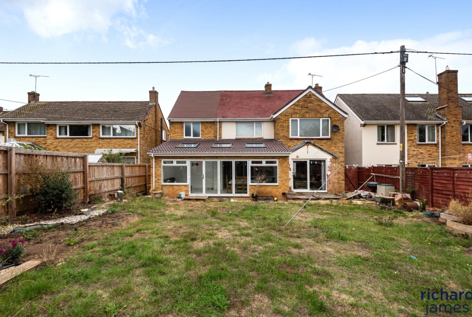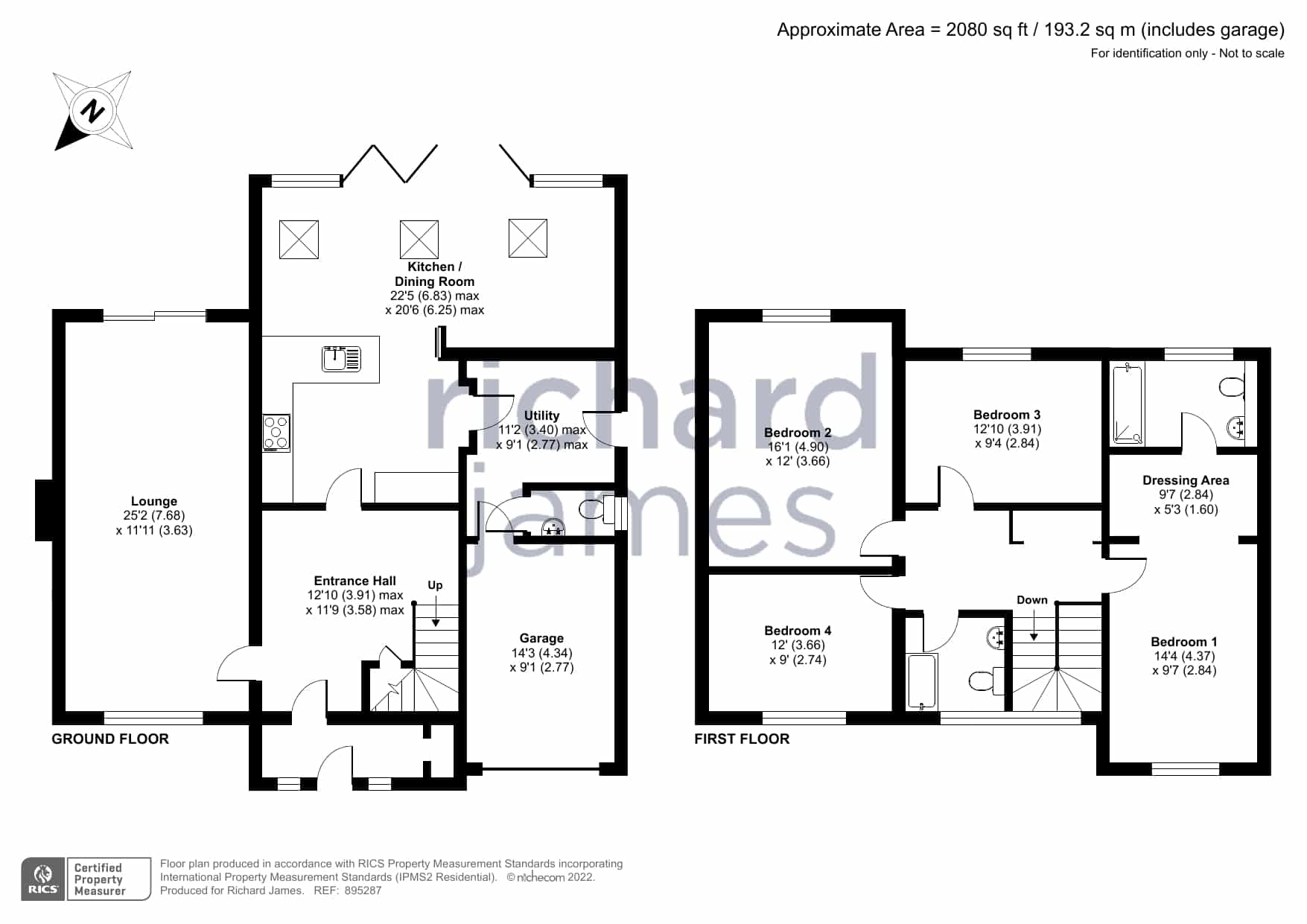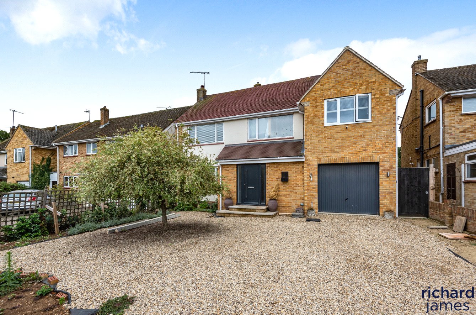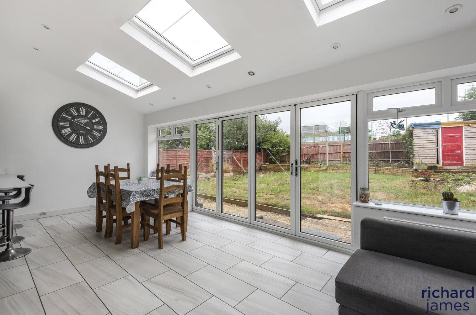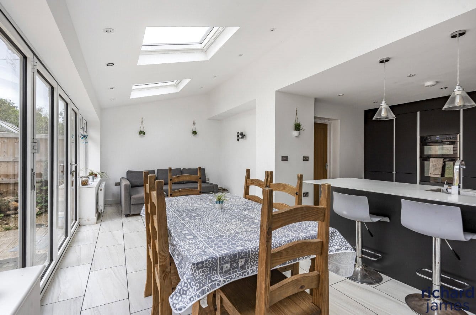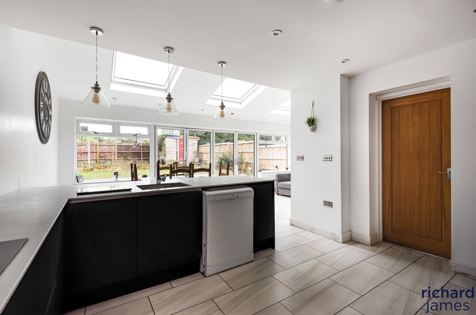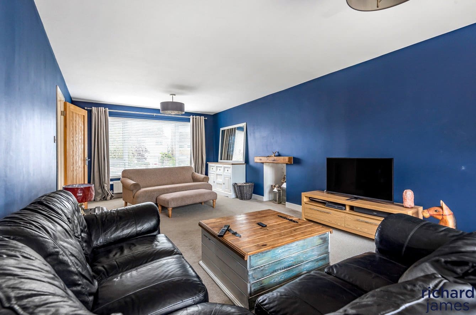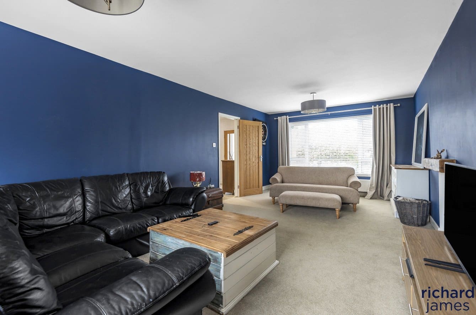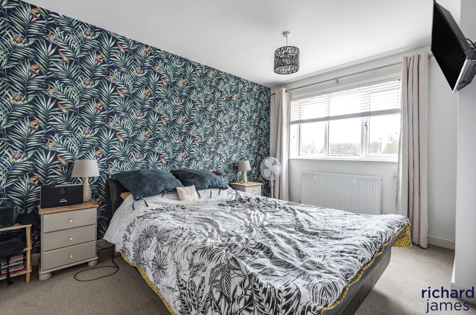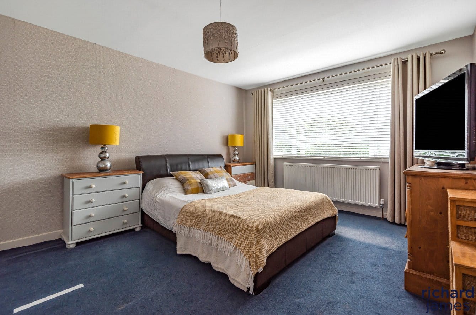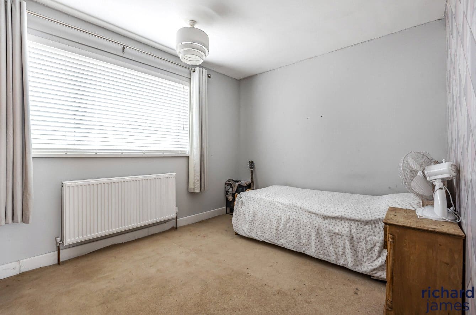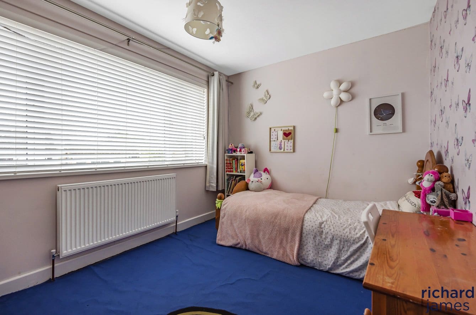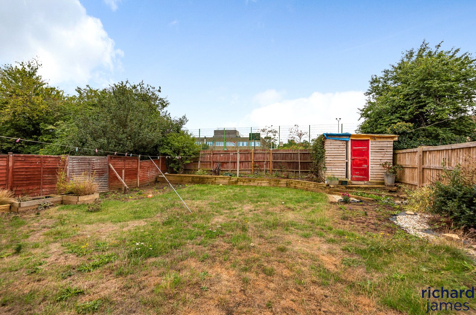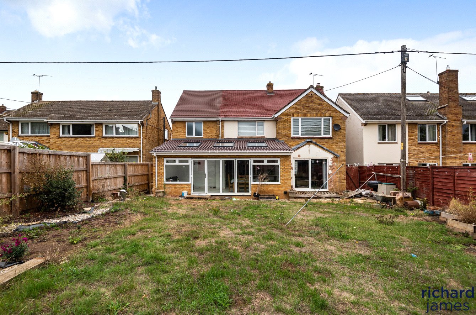Leamington Drive, Faringdon, SN7 7JZ
Description
An extended and improved four bedroom detached property located in this popular cul-de-sac in Faringdon. The spacious accommodation totals 2080 sq. ft (including the garage) and comprises of a porch with useful storage, generous entrance hall, dual aspect sitting room with fireplace, utility room, WC and garage. The real hub of the home is the 22' x 20' kitchen/diner/family room with vaulted ceilings, skylights and bi-fold doors opening on to the rear garden.
To the first floor there is an impressive master suite with dressing room and en-suite shower room. There are three further double bedrooms and a refitted bathroom. The house has more potential and has been designed with a loft-conversion in mind. A really cost-effective way of increasing the footprint, should you need any more space. There is ample parking and a good garden to the rear.
There are some finishing works and decoration required to complete the project, but all major works have been completed.
The historic market town of Faringdon has a thriving community and amenities such as the Leisure Centre, Library, Faringdon Community College, Junior and Infant schools as well as The Old Station Nursery, doctors’ and dentists’ surgeries and a Family Centre. Buses travel from the town to private schools at Abingdon. The town now boasts three large supermarkets including Waitrose.
Faringdon is also ideally positioned for the A420, leading to the A34, M40 and M4 and mainline railway services from Swindon, Oxford, Oxford Parkway and Didcot Parkway. There is a frequent bus service through the town from Swindon to Oxford and back, linking to rail services and airports.
Council Tax Band: E
EPC: C
Property Documents
Contact Information
View ListingsMortgage Calculator
- Deposit
- Loan Amount
- Monthly Mortgage Payment
Similar Listings
Great Coxwell, Faringdon, SN7 7LT
- Guide Price £500,000
Gilligans Way, Faringdon, SN7 7FX
- Asking Price £265,000
Chamberlain Close, Carterton, OX18 3FT
- Offers In Excess Of £345,000
Gloucester Street, Faringdon, SN7 7JA
- Guide Price £230,000


