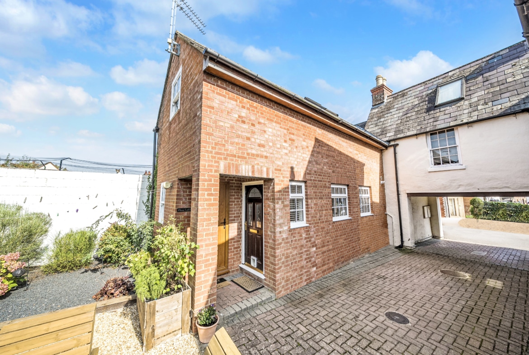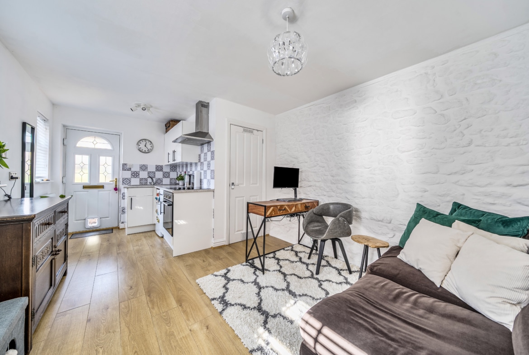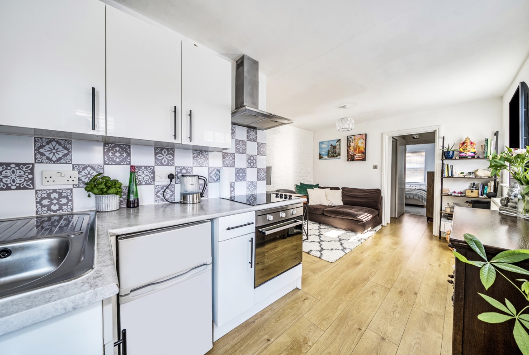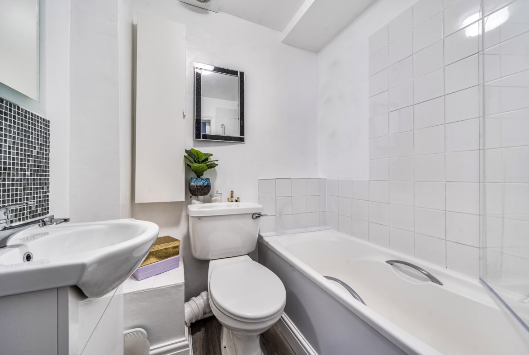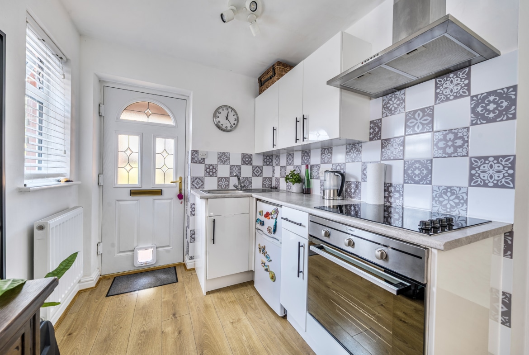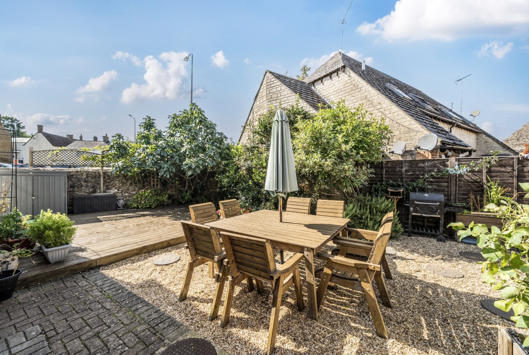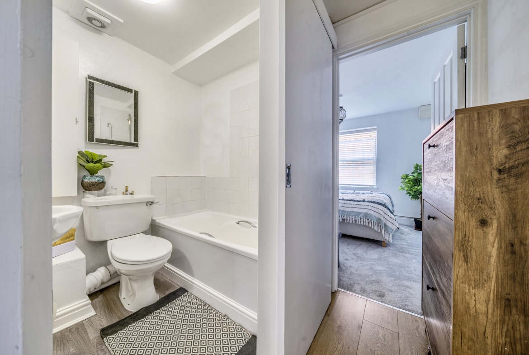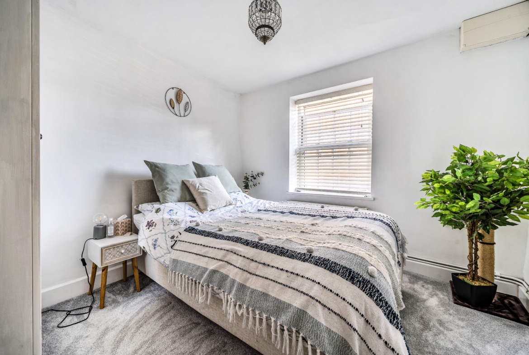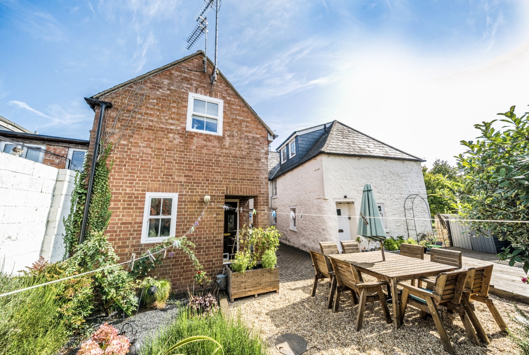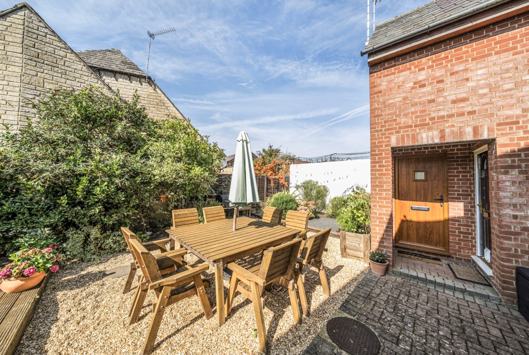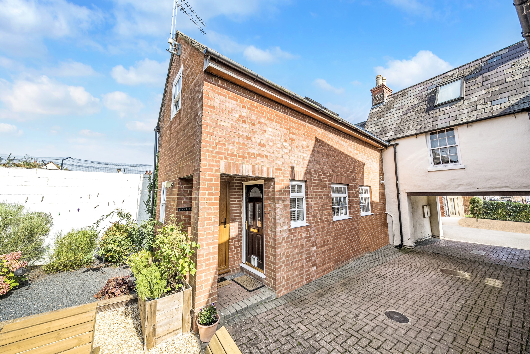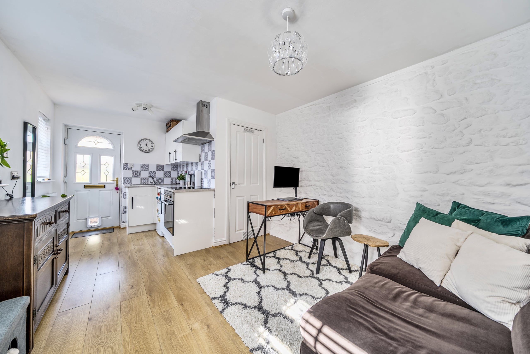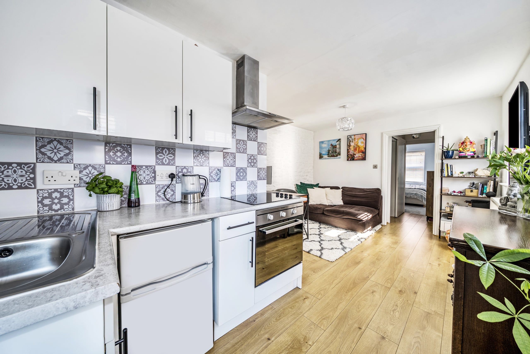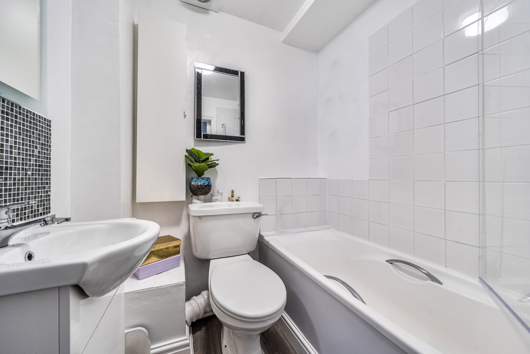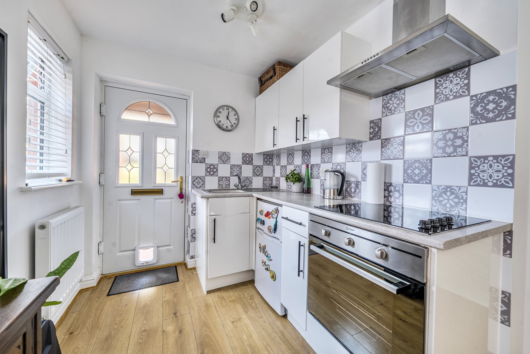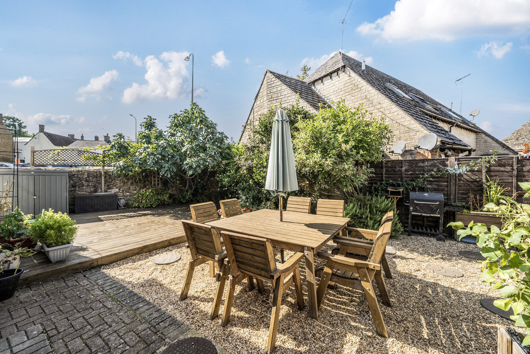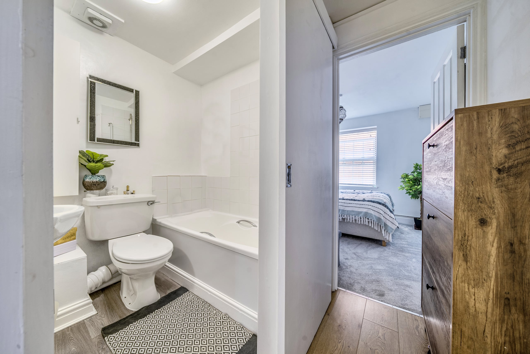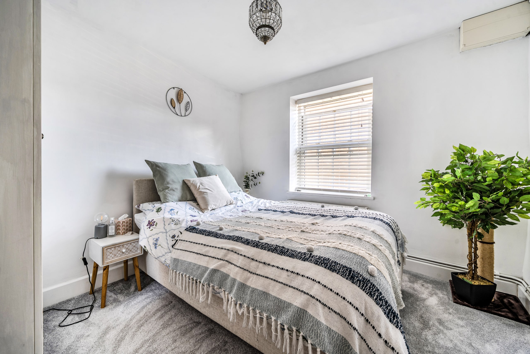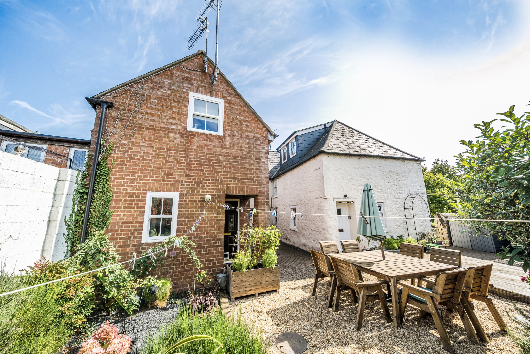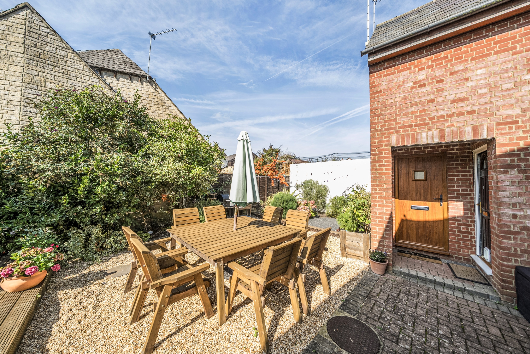Lechlade Road, Faringdon, SN7
Description
Charming 1-bed maisonette in Faringdon with exposed brick walls, open-plan kitchen/living area, and spacious bedroom. Includes allocated parking, communal outdoor space, and no service charge or ground rent – ideal for first-time buyers, downsizers, or a stylish pied-à-terre.
Brimming with charm and character, this delightful one-bedroom maisonette offers a unique living space in the heart of Faringdon. The property features beautiful exposed brick walls that bring warmth and personality to the interior, creating a cosy yet stylish atmosphere.
The open-plan kitchen and living room provides a versatile space for relaxing or entertaining, whilst the well-proportioned bedroom offers comfort and privacy.
This home is perfect for first-time buyers, downsizers, or those seeking a characterful pied-à-terre.
Adding further appeal, the flat benefits from allocated parking, a communal outdoor space for residents to enjoy, and the rare advantage of having no monthly service charge or ground rent.
Located in the historic market town of Faringdon, Oxfordshire. The property benefits from a convenient location within walking distance of Faringdon’s vibrant town centre, which offers a range of independent shops, cafés, pubs, and essential amenities.
Faringdon lies on the edge of the Cotswolds, surrounded by attractive countryside, and is well placed for access to nearby towns including Wantage, Witney, and Swindon, with Oxford also within easy reach. Excellent transport links are available via the A420, providing direct road connections towards Oxford and Swindon, while regular bus services run through the town.
The area is also well served by schools, healthcare facilities, and leisure amenities. Faringdon’s rich history and strong community make it a desirable and well-connected place to live.
Council Tax Band: B
Property Documents
Floor Plans
Description:
Contact Information
View ListingsMortgage Calculator
- Deposit
- Loan Amount
- Monthly Mortgage Payment


