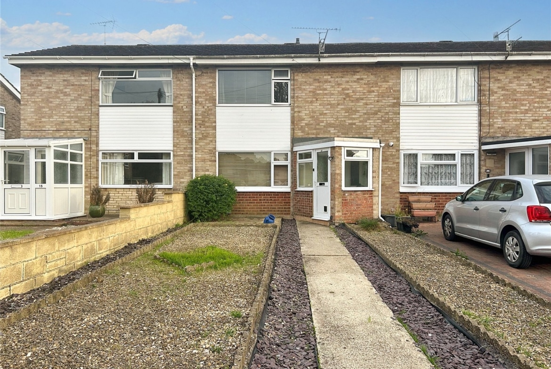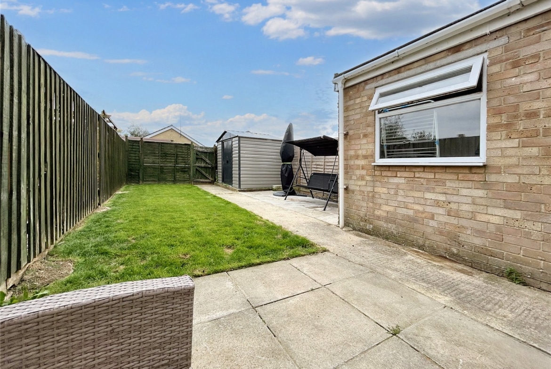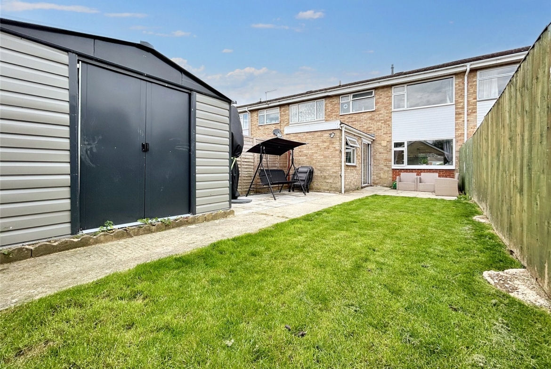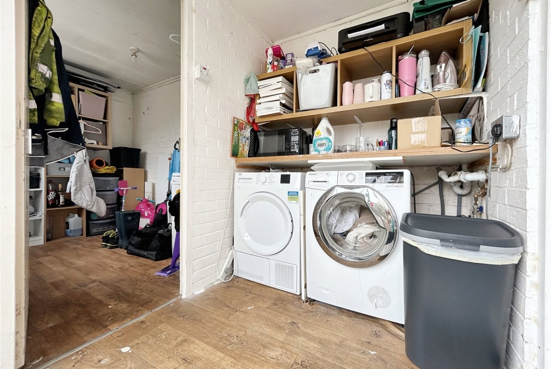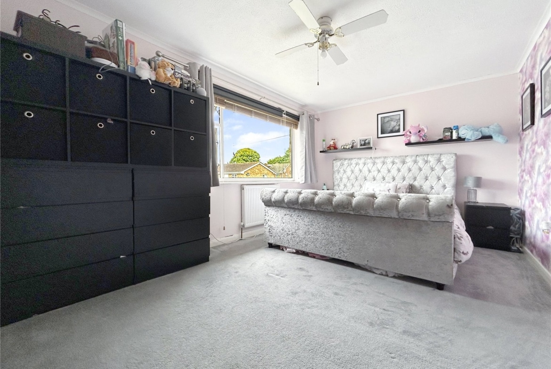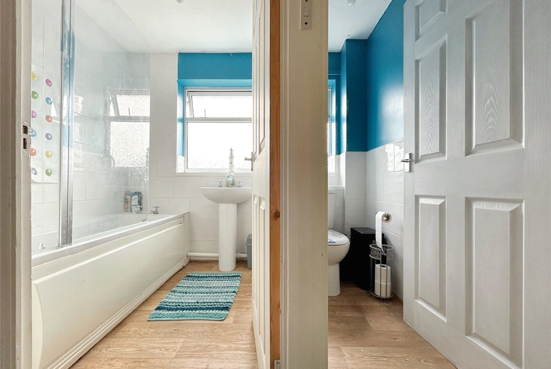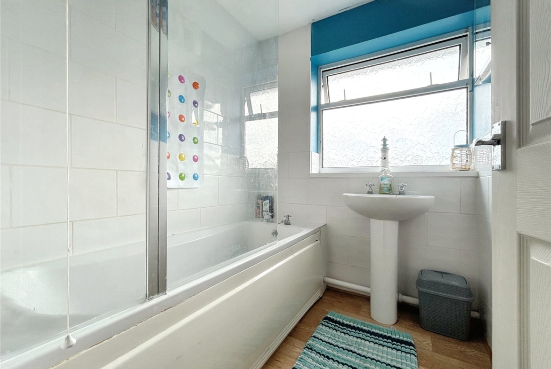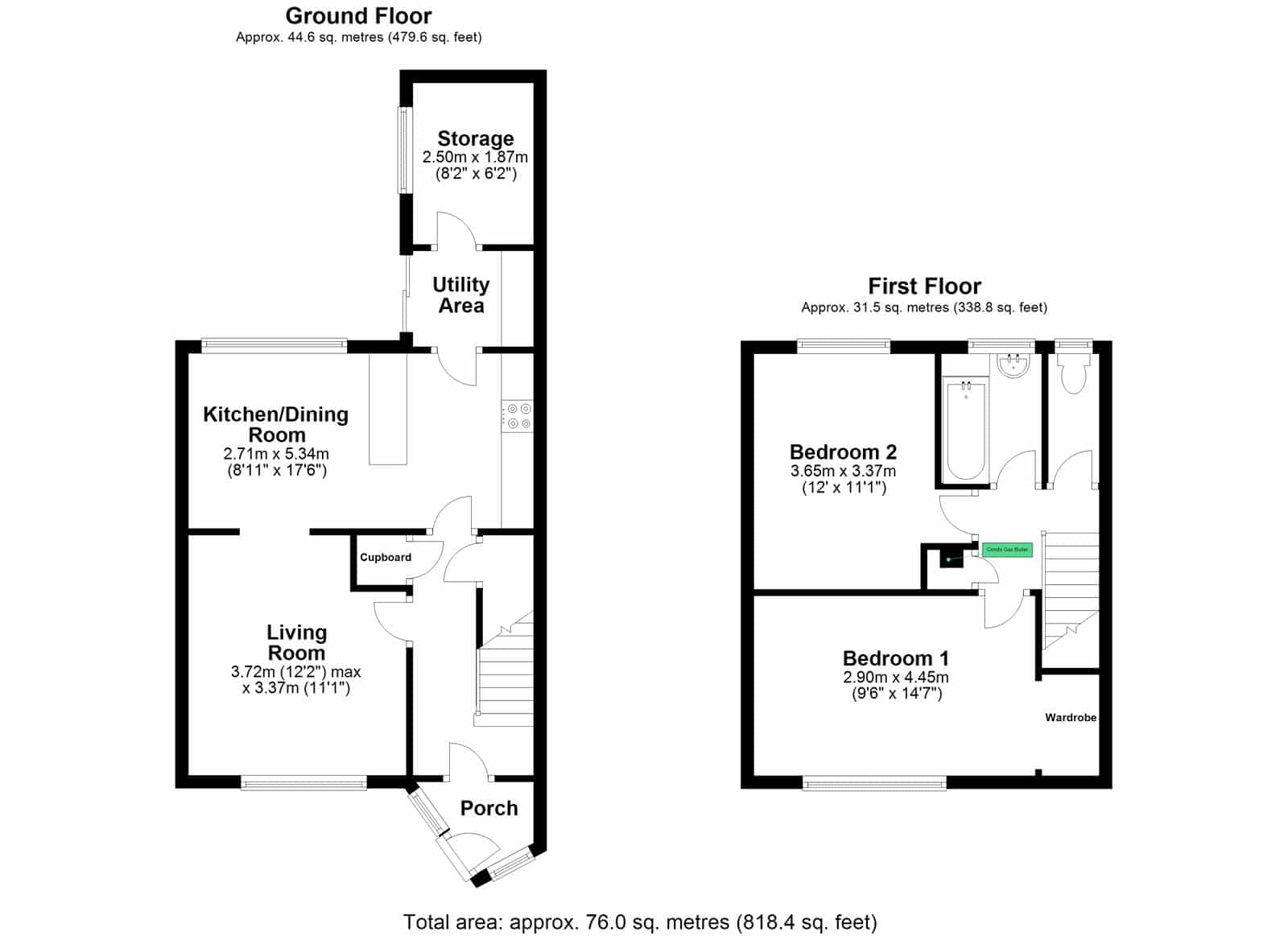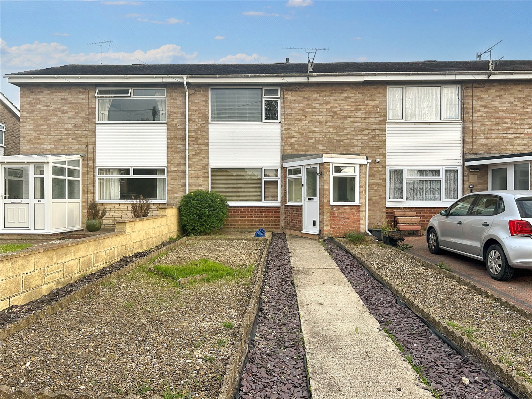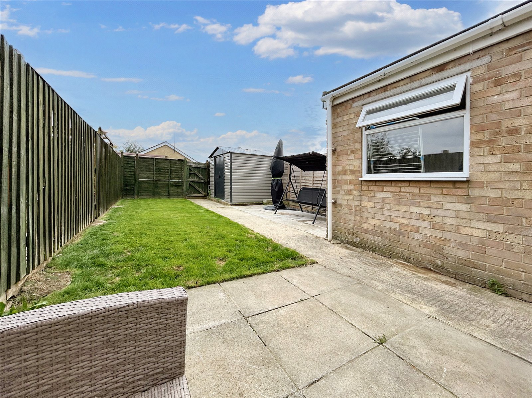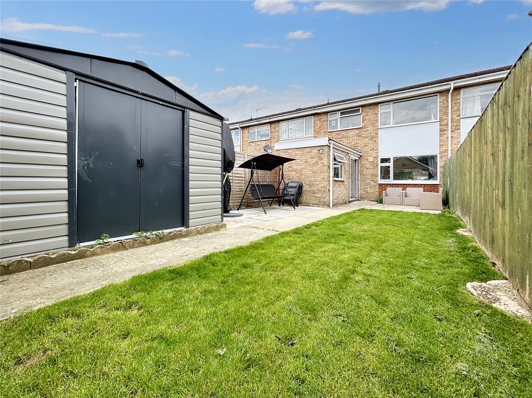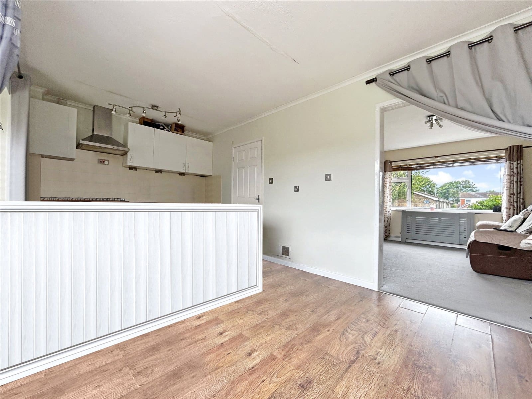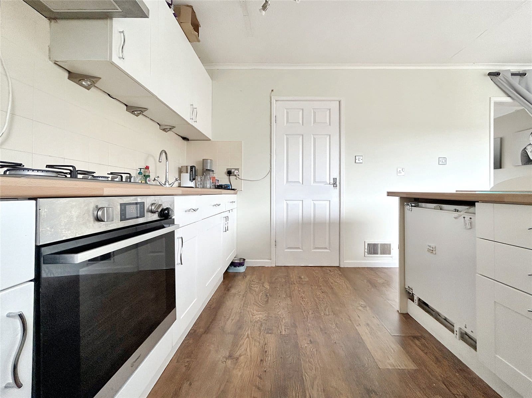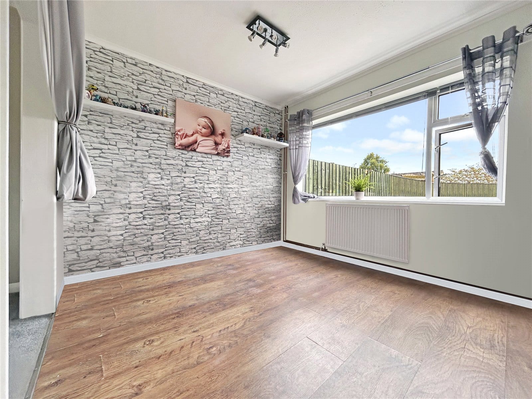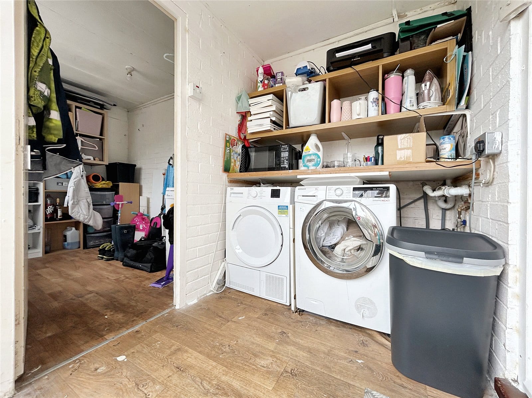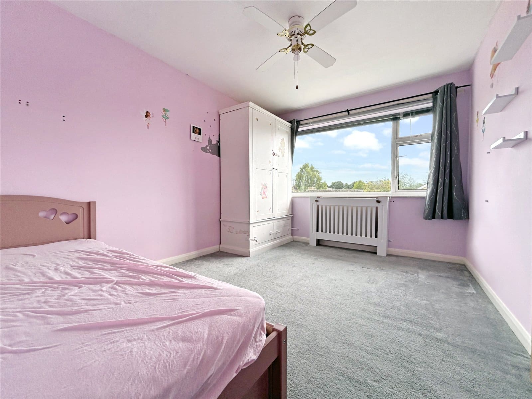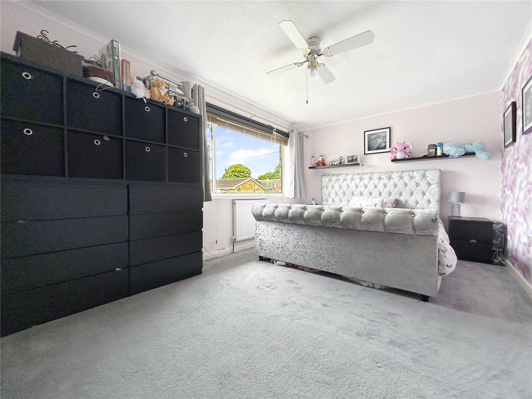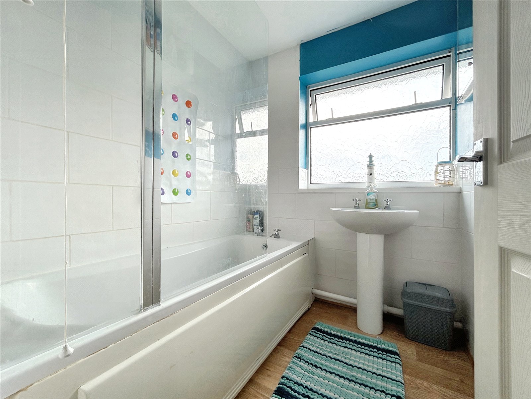Lonsdale Close, Blunsdon, Swindon, SN26, SN26 7AW
Description
GUIDE PRICE: £225,000 – £250,000
Nestled in a central location within the highly sought-after village of Blunsdon, this delightful two-bedroom mid-terraced home offers a wonderful blend of comfortable living and practical design. Perfect for first-time buyers or as a savvy investment, the property presents a fantastic opportunity to make your mark in a popular and thriving community.Ground Floor: Upon entering, you are welcomed by an inviting entrance porch leading into the hallway, which features a staircase to the first floor and a handy storage cupboard beneath. The living space opens seamlessly through double doors into a spacious, full-width kitchen/diner situated at the rear of the property. This modern kitchen/diner is well-appointed with a variety of eye and base level units, providing ample storage and workspace for culinary endeavors. The ground floor also benefits from a rear lobby and a versatile rear storage room that can easily be transformed into a utility room, adding to the home’s practicality and convenience.First Floor: Ascending to the first floor, you’ll find two generously sized double bedrooms, both offering comfortable and versatile living space. The family bathroom is well-sized and complemented by a separate toilet, offering added convenience for busy households. The loft, accessible from the first-floor landing, provides additional storage options or potential for further development, subject to planning permission.External Features: Outside, the property enjoys a low-maintenance rear garden, perfect for relaxing and entertaining with minimal upkeep. To the front, driveway parking provides easy and convenient access for residents. Notably, several neighboring properties have extended to the rear to increase ground floor living space, a potential option that could be explored here, subject to obtaining the necessary planning permissions.Additional Benefits: The home features a modern gas combi boiler, with newly installed central heating pipework and radiators throughout, ensuring warmth and efficiency.With its desirable location, practical layout, and potential for future enhancements, this charming home is sure to appeal. Don’t miss the opportunity to view this fantastic property in Blunsdon – arrange your viewing today!
Blunsdon’s vibrant community, complete with a new community shop and café, village hall, and two charming pubs, awaits its next custodian. Easy access to the A419 and Swindon cycle path network ensures convenience for all. Blunsdon village not only benefits from a community run shop and two charming public houses, but also benefits from the Flame Restaurant and many leisure facilities available at the Blunsdon House Hotel. There is a local school, St Leonards CE Primary, and both Warneford secondary school in Highworth (4 miles) and Farmors secondary school in Fairford (10 miles) have bus services running through the village.
uPVC Double Glazing, Gas Central Heating, Mains Electrical & Water Supply throughout.
Property Documents
Contact Information
View ListingsMortgage Calculator
- Deposit
- Loan Amount
- Monthly Mortgage Payment
Similar Listings
Windrush, Highworth, Swindon, SN6
- Offers In The Region Of £210,000
Smithy Close, Blunsdon
- Guide Price £335,000


