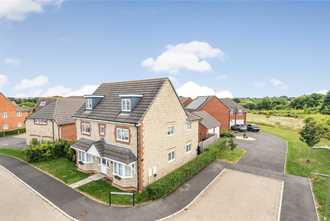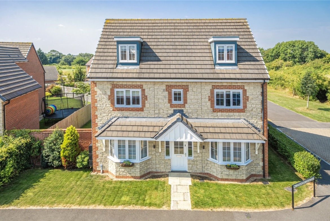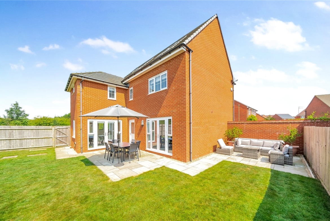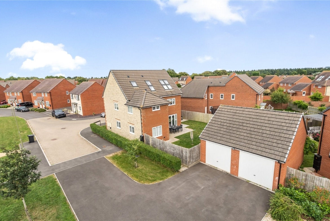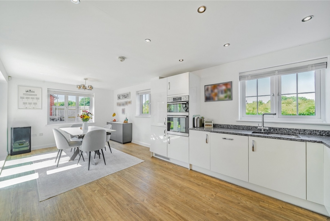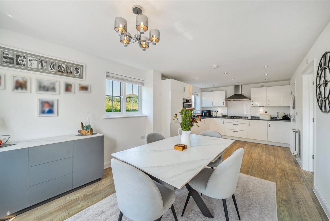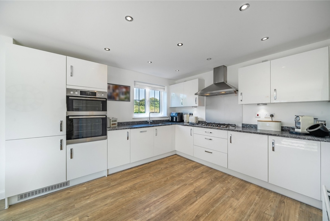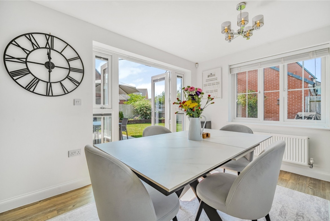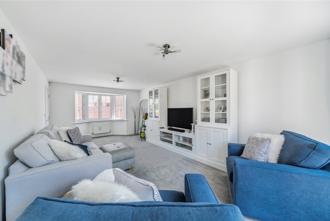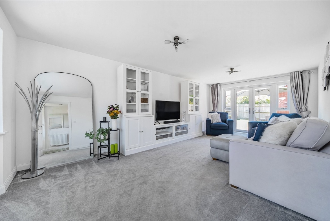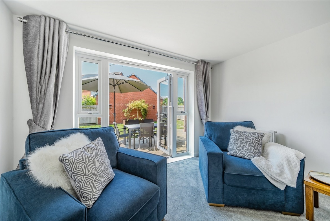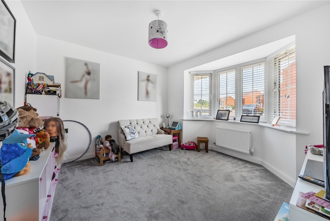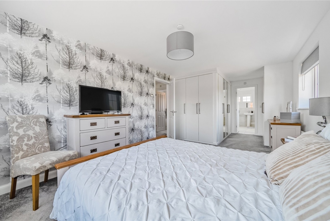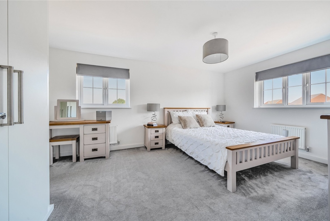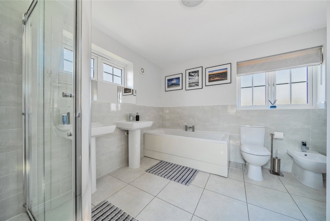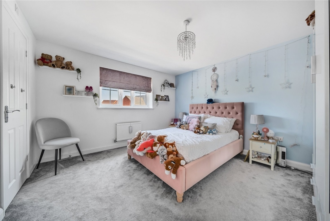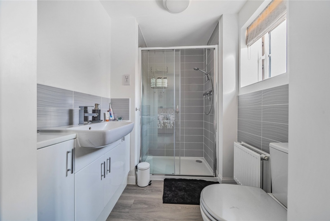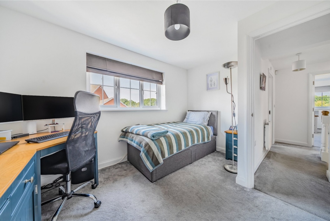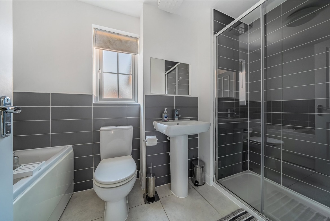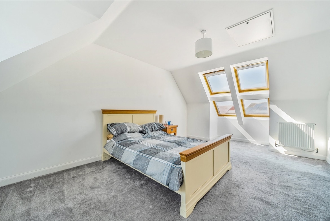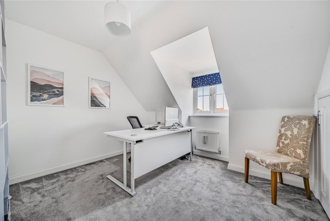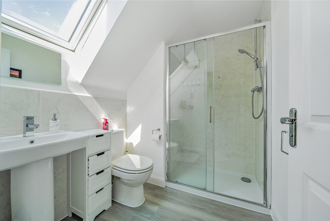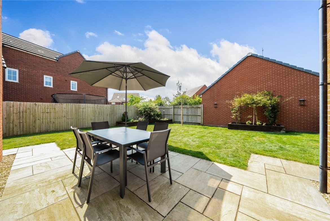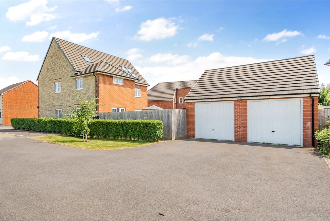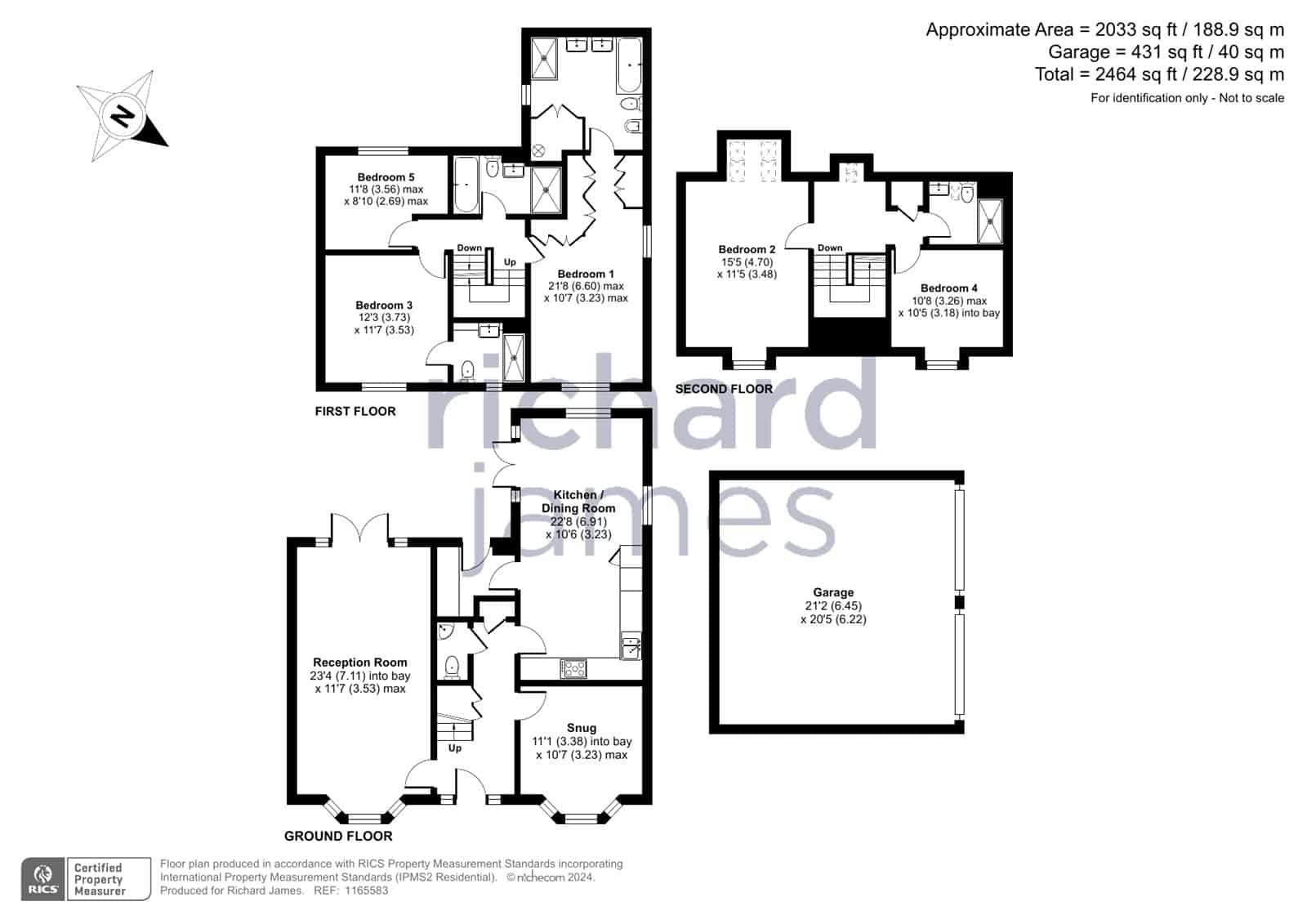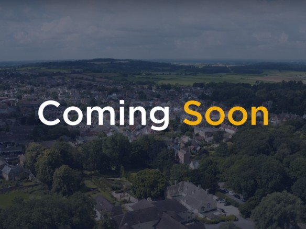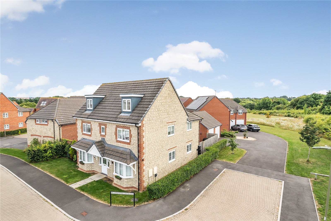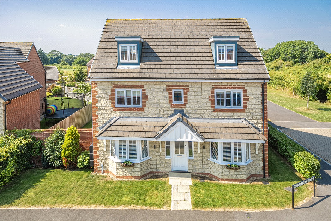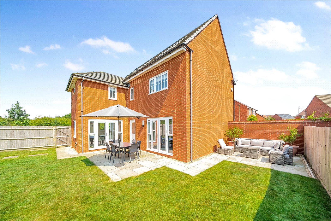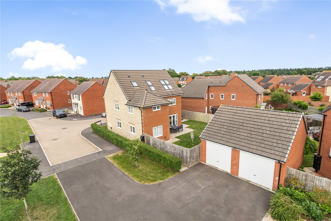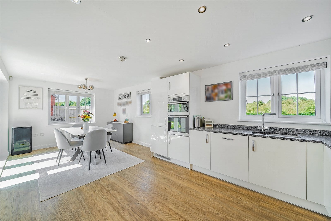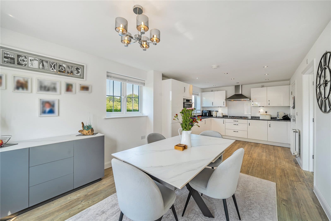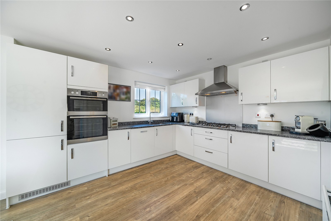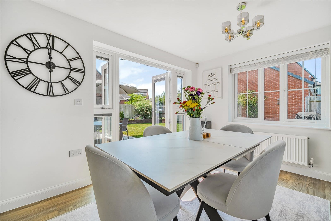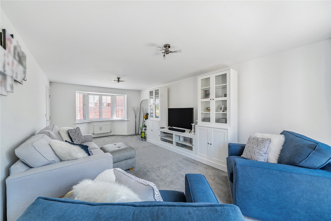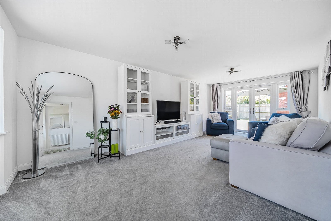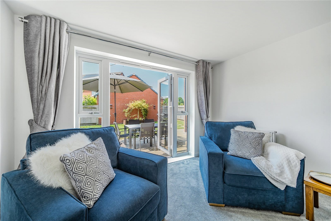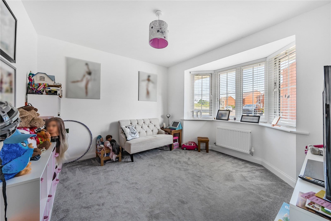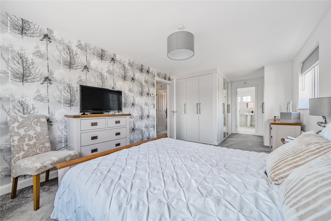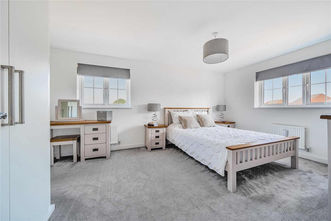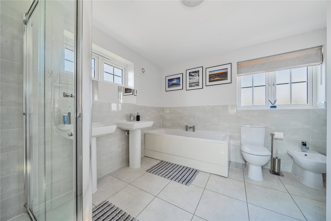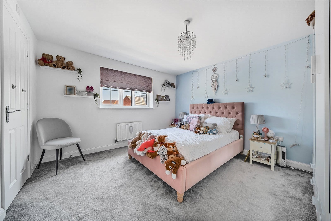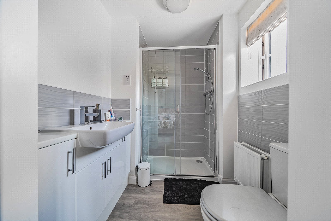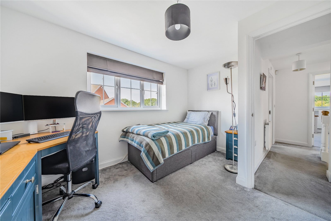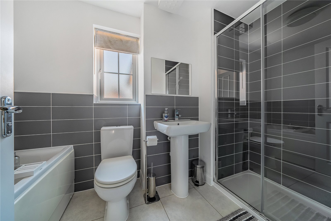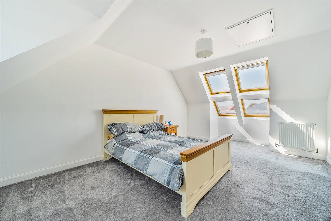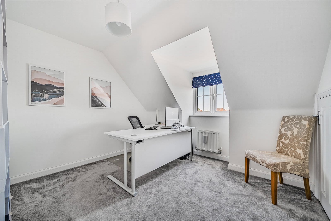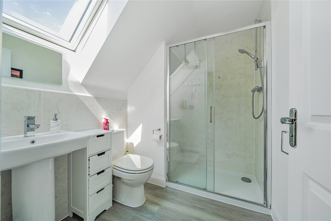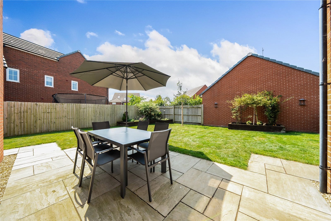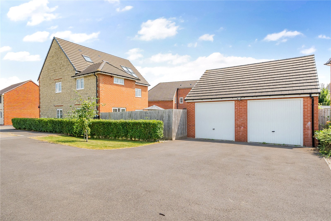Lysander Crescent, Watchfield, Oxfordshire, SN6, SN6 8DF
Description
**MOTIVATED SELLERS – VIEWINGS HIGHLY RECOMMENDED**
Introducing a stunning FIVE-BEDROOM DETACHED home by Barratt Homes, featuring a DOUBLE GARAGE and set on a prime plot within this delightful development in Watchfield offering an impressive 2464sqft of accommodation.The ground floor offers an inviting entrance hall with a downstairs toilet, a beautiful dual-aspect lounge measuring 21’5ft x 11’7ft with a Bay Window and French doors leading to the garden, an additional reception room with another Bay Window, a modern utility room with garden access, and the impressive 22’8 x 10’6ft kitchen/diner complete with AEG appliances and five-ring gas hob.The first floor hosts a four-piece family bathroom, two double bedrooms, one of which includes an ensuite, and the expansive principal suite with a dressing area and a luxurious six-piece featuring a walk-in shower, His & Hers sinks, a bath, toilet, and bidet.On the top floor, you’ll find two more double bedrooms and an additional family shower
**MOTIVATED SELLERS – VIEWINGS HIGHLY RECOMMENDED**
Introducing a stunning FIVE-BEDROOM DETACHED home by Barratt Homes, featuring a DOUBLE GARAGE and set on a prime plot within this delightful development in Watchfield offering an impressive 2464sqft of accommodation.The ground floor offers an inviting entrance hall with a downstairs toilet, a beautiful dual-aspect lounge measuring 21’5ft x 11’7ft with a Bay Window and French doors leading to the garden, an additional reception room with another Bay Window, a modern utility room with garden access, and the impressive 22’8 x 10’6ft kitchen/diner complete with AEG appliances and five-ring gas hob.The first floor hosts a four-piece family bathroom, two double bedrooms, one of which includes an ensuite, and the expansive principal suite with a dressing area and a luxurious six-piece featuring a walk-in shower, His & Hers sinks, a bath, toilet, and bidet.On the top floor, you’ll find two more double bedrooms and an additional family shower room. This floor is bathed in natural light thanks to multiple Velux windows, and a spacious landing adds to the airy feel. A handy loft-style storage area is accessible from one of the bedrooms.Externally, this property boasts a DOUBLE GARAGE with power and lighting, ample driveway parking, and a generous, sunny rear garden with patio. The exterior is equally impressive, with beautifully landscaped shrubbery and a well-maintained lawn flanking the front path.Watchfield is a vibrant community with local shops, a primary school, pub, and village hall. The area offers scenic walks along the historic Ridgeway, home to an Iron Age castle and the White Horse. Convenient transport links include regular bus routes to Swindon and Oxford, with train services to major cities from nearby stations.
uPVC Double Gazing throughout | Gas Central Heating | Mains Utilities
Approx. £25 Monthly Service Charge payable to Management Company for the upkeep of the Estate.
Contact Information
View ListingsMortgage Calculator
- Deposit
- Loan Amount
- Monthly Mortgage Payment
Similar Listings
Charlbury Road, Shrivenham, Oxfordshire, SN6
- Guide Price £475,000


