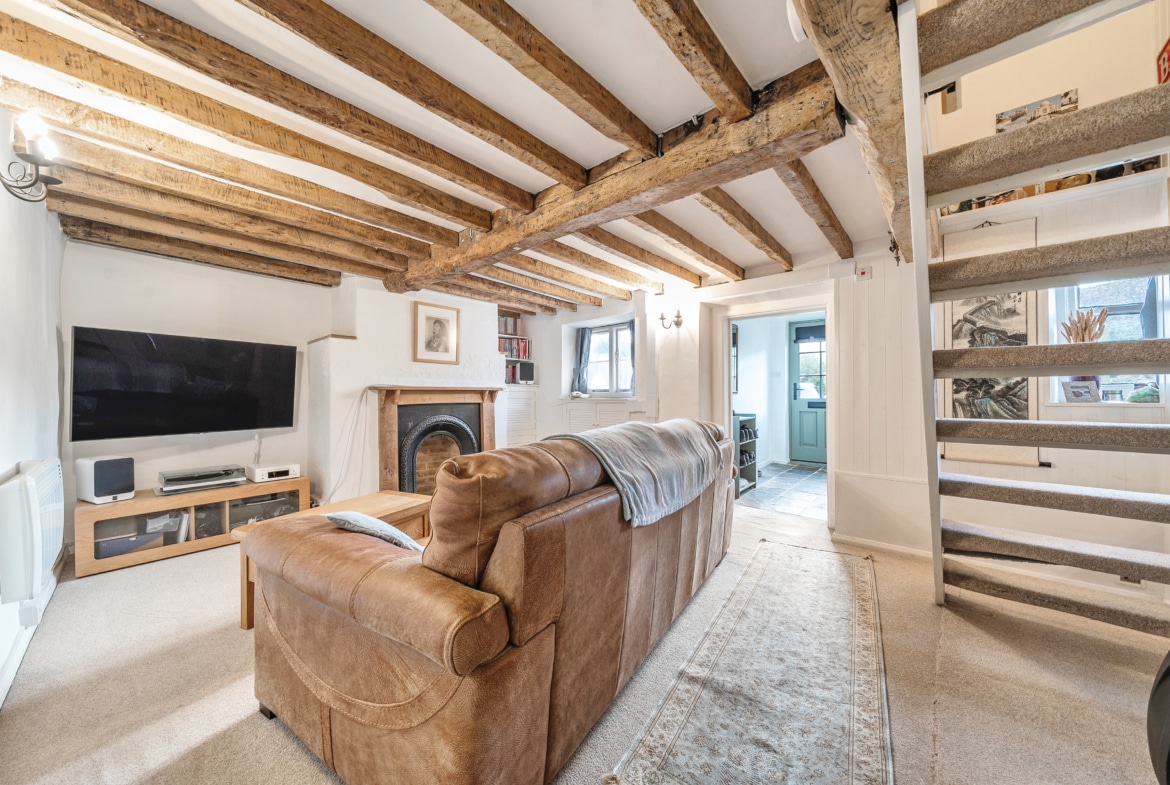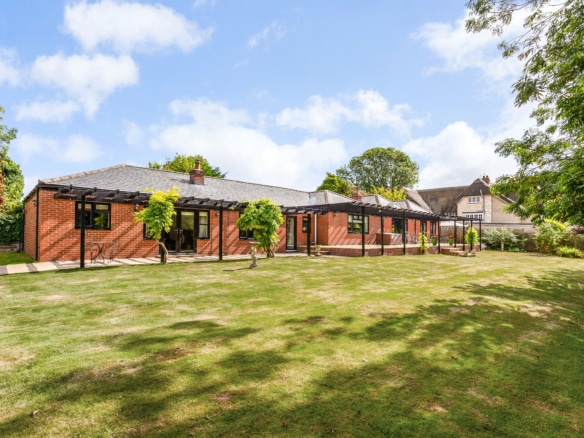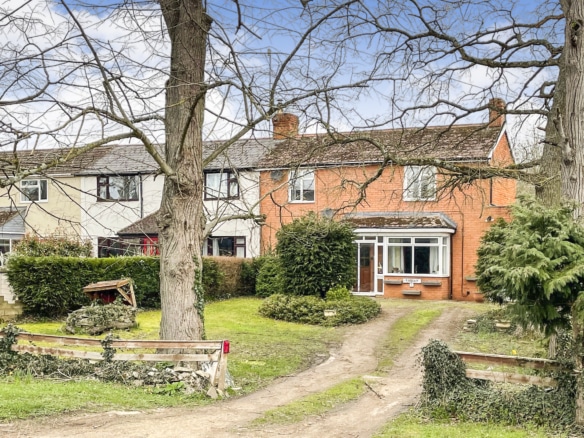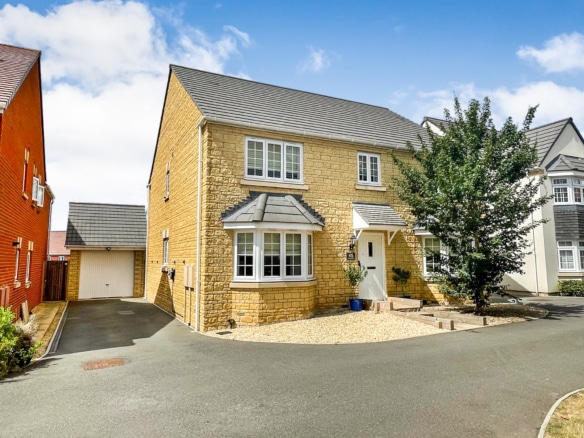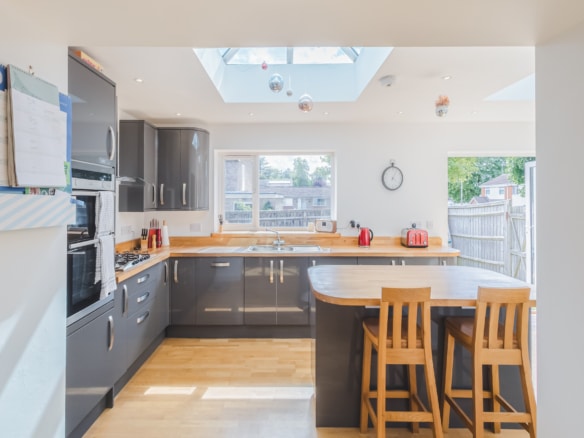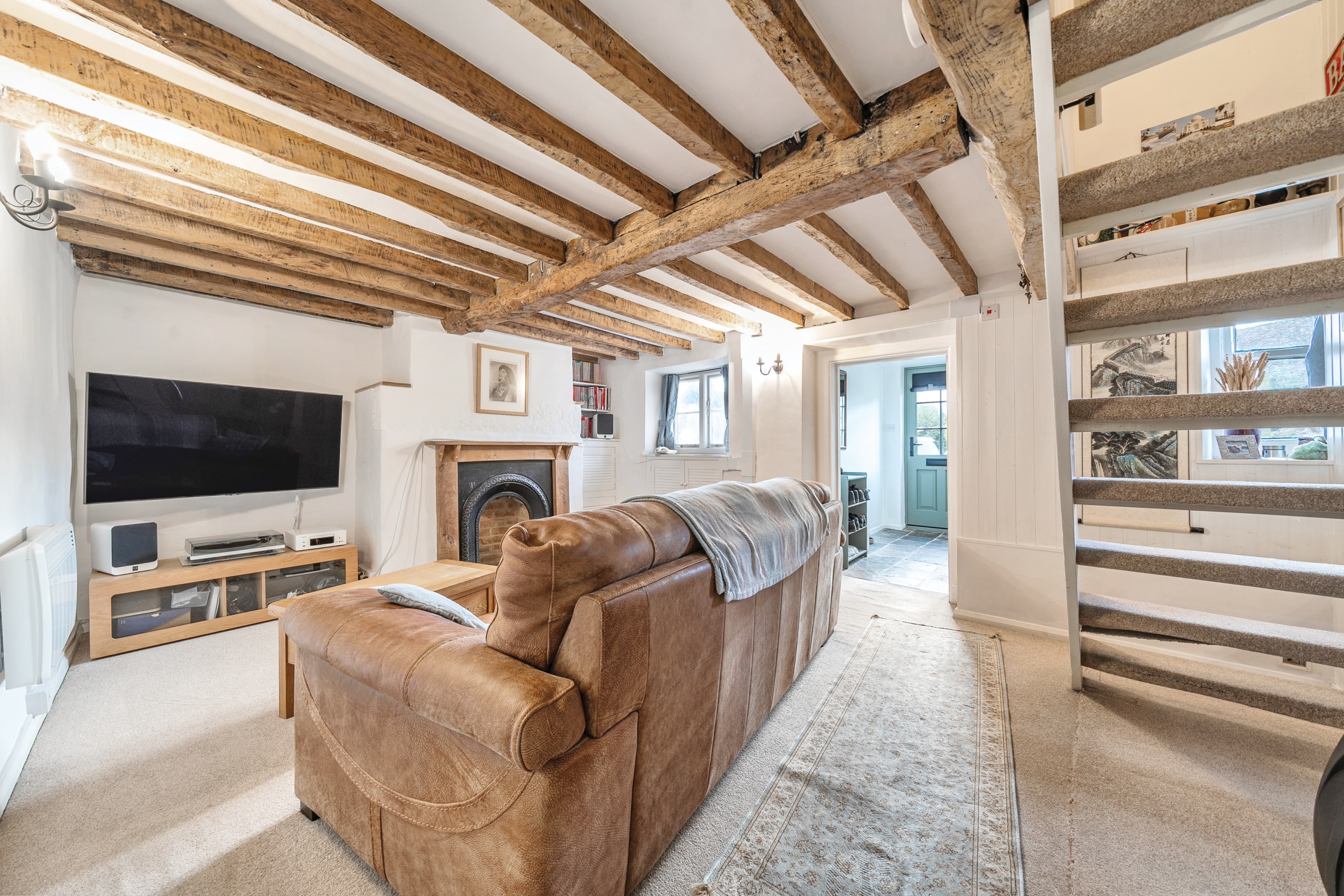Manor Lane, Shrivenham, Oxfordshire, SN6
Description
Charming Grade II Listed Thatched Cottage in the Heart of Shrivenham
Nestled along a peaceful lane in the picturesque village of Shrivenham, on the Oxfordshire/Wiltshire border, this delightful Grade II listed thatched cottage exudes charm and character. Thought to date back over 400 years, this beautiful period home is ideally suited for first-time buyers, a secure ‘lock-up-and-leave’ retreat, or a lucrative holiday let.
Positioned as the middle terrace between two equally charming thatched cottages, No. 17 welcomes you via a characterful flagstone reception hall leading into the cosy sitting room. Here, exposed beams, a brick fireplace with a timber mantle, a tiled hearth, and bespoke recessed cupboards create a warm and inviting atmosphere. Open stairs ascend to the first floor, enhancing the property’s sense of space.
The kitchen is flooded with natural light, thanks to both a window and twin Velux skylights.
Charming Grade II Listed Thatched Cottage in the Heart of Shrivenham
Tucked away on a tranquil lane in the picturesque village of Shrivenham, on the Oxfordshire/Wiltshire border, this enchanting Grade II listed thatched cottage is brimming with charm and character. Believed to be over 400 years old, this beautifully preserved period home is perfect for first-time buyers, a secure ‘lock-up-and-leave’ retreat, or a lucrative rental/holiday let.
Part of a row of four equally charming thatched cottages, No. 17 occupies a desirable middle terrace position. The entrance leads through a characterful flagstone reception hall into a cosy sitting room, where exposed beams, a brick fireplace with a timber mantle, a tiled hearth, and bespoke recessed cupboards create a warm and inviting ambiance. Open stairs ascend to the first floor, enhancing the sense of space.
The kitchen is bathed in natural light, thanks to both a window and twin Velux skylights. Thoughtfully designed with a range of eye-level and base units, it offers ample storage, stylish worktops, and an inset one-and-a-half bowl ceramic sink. Integrated appliances include an electric oven and a circular inset ceramic hob with an extractor above, with space for a tumble dryer, washing machine (included in the sale), and fridge/freezer. A modern shower room completes the ground floor, featuring a close-coupled WC and a wash hand basin.
Upstairs, the charming double bedroom enjoys views over the front aspect and benefits from built-in storage within the eaves.
Lovingly maintained by its current owner for over 20 years, the property has been fully refurbished, including a newly thatched roof in 2016, a new fuse board in 2020, and a new front door in 2024, among many other improvements.
Externally, the cottage features a charming front garden, enclosed by hedging and wooden gates. Designed with both functionality and enjoyment in mind, the paved area provides off-road parking for two vehicles, while a neatly maintained lawn, accented with shrubs and a seating area, creates an inviting space to relax and enjoy the westerly aspect.
Please note: The property has no gas supply. It is connected to mains water, drainage, and electricity.
The current proprietor pays approx. £360-370 per annum for buildings insurance.
Council Tax Band: TBC
Property Documents
Floor Plans
Description:
Contact Information
View ListingsMortgage Calculator
- Deposit
- Loan Amount
- Monthly Mortgage Payment
Similar Listings
Cues Lane, Bishopstone, SN6
- Guide Price £1,000,000
Pinehurst Cottages, Thornhill Road, Swindon, SN3
- Guide Price £425,000
Cozens Grove, Shrivenham, Swindon, SN6
- Offers In Excess Of £550,000
Sams Lane, Blunsdon, Swindon, SN26
- Offers In Excess Of £400,000


