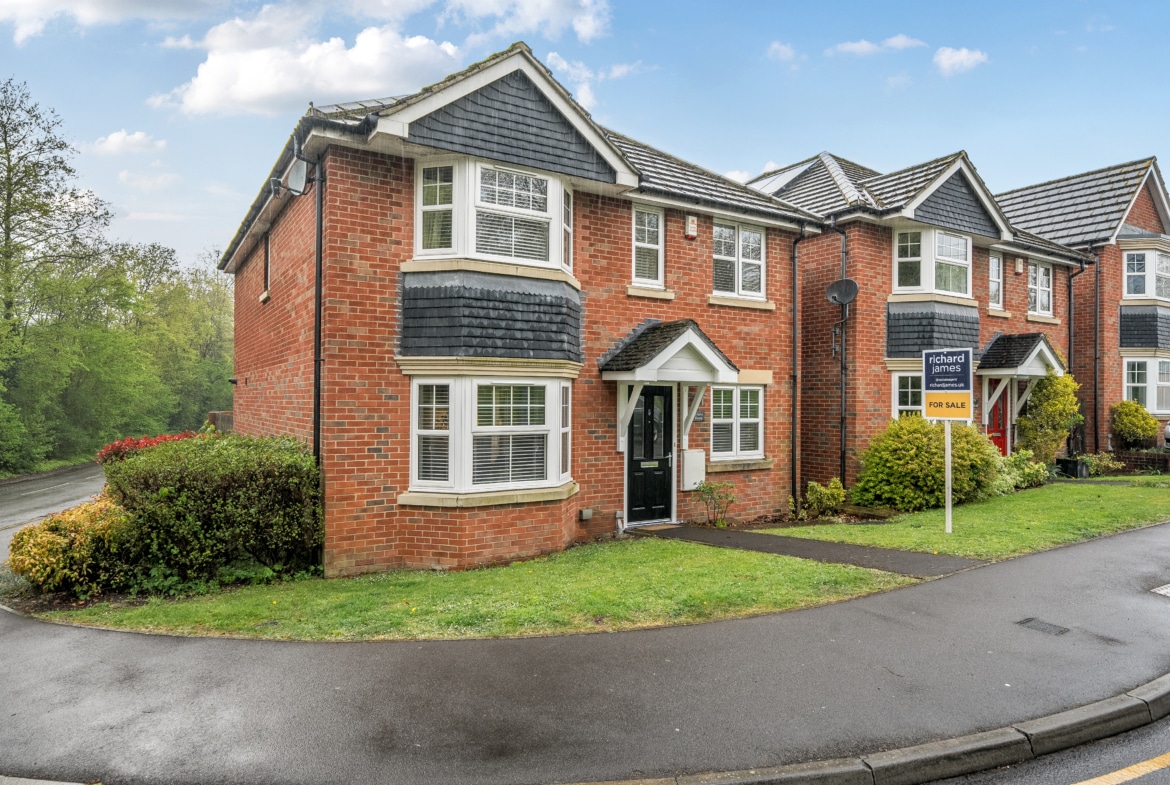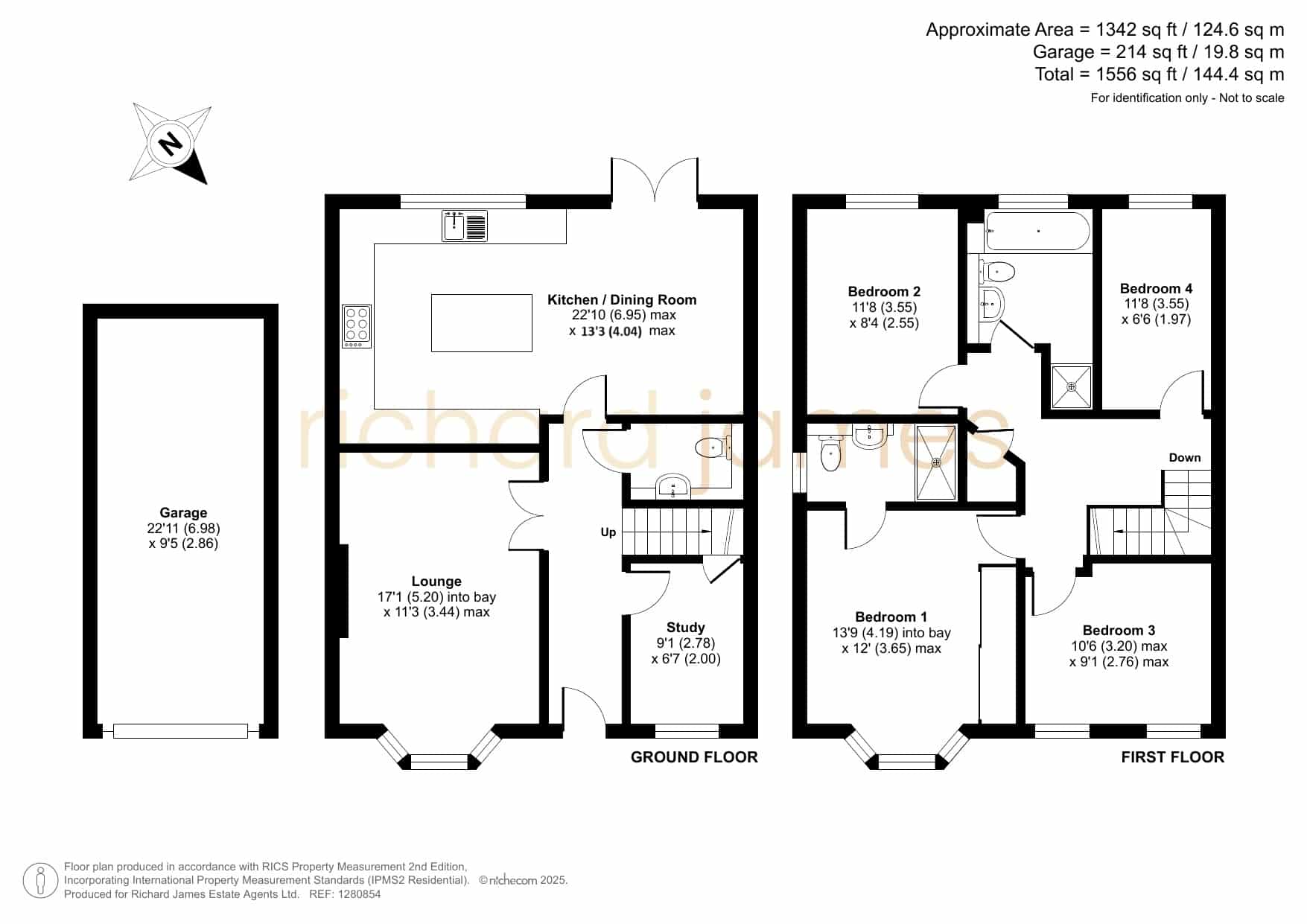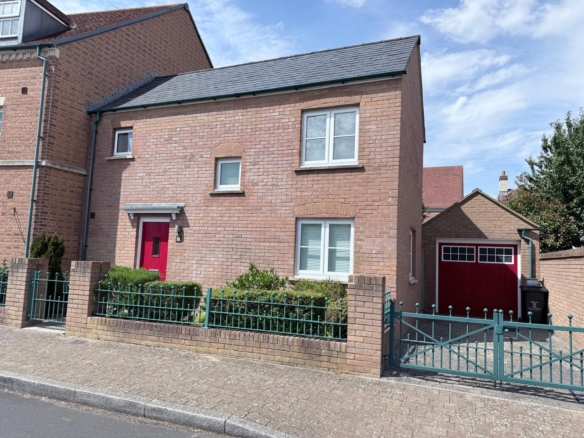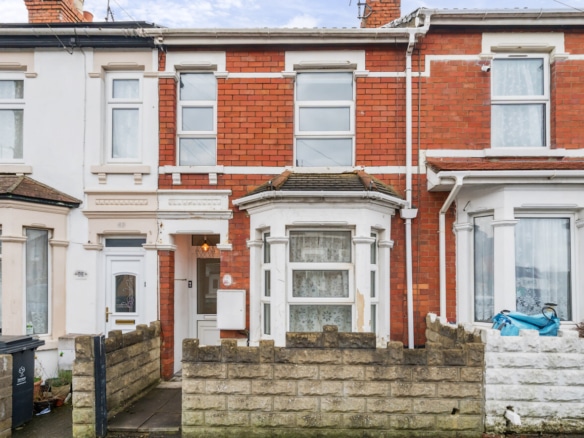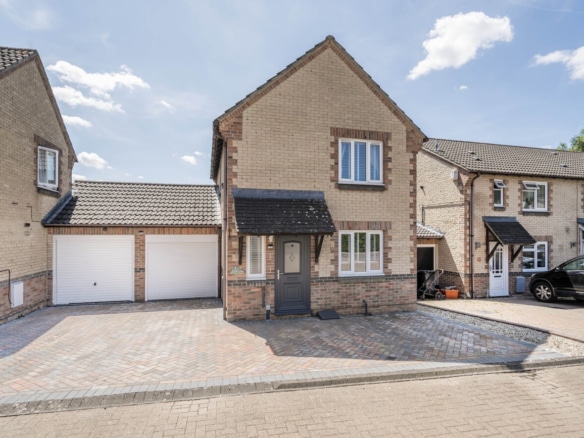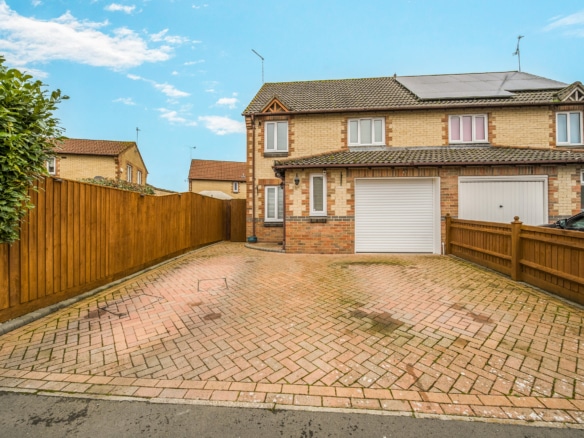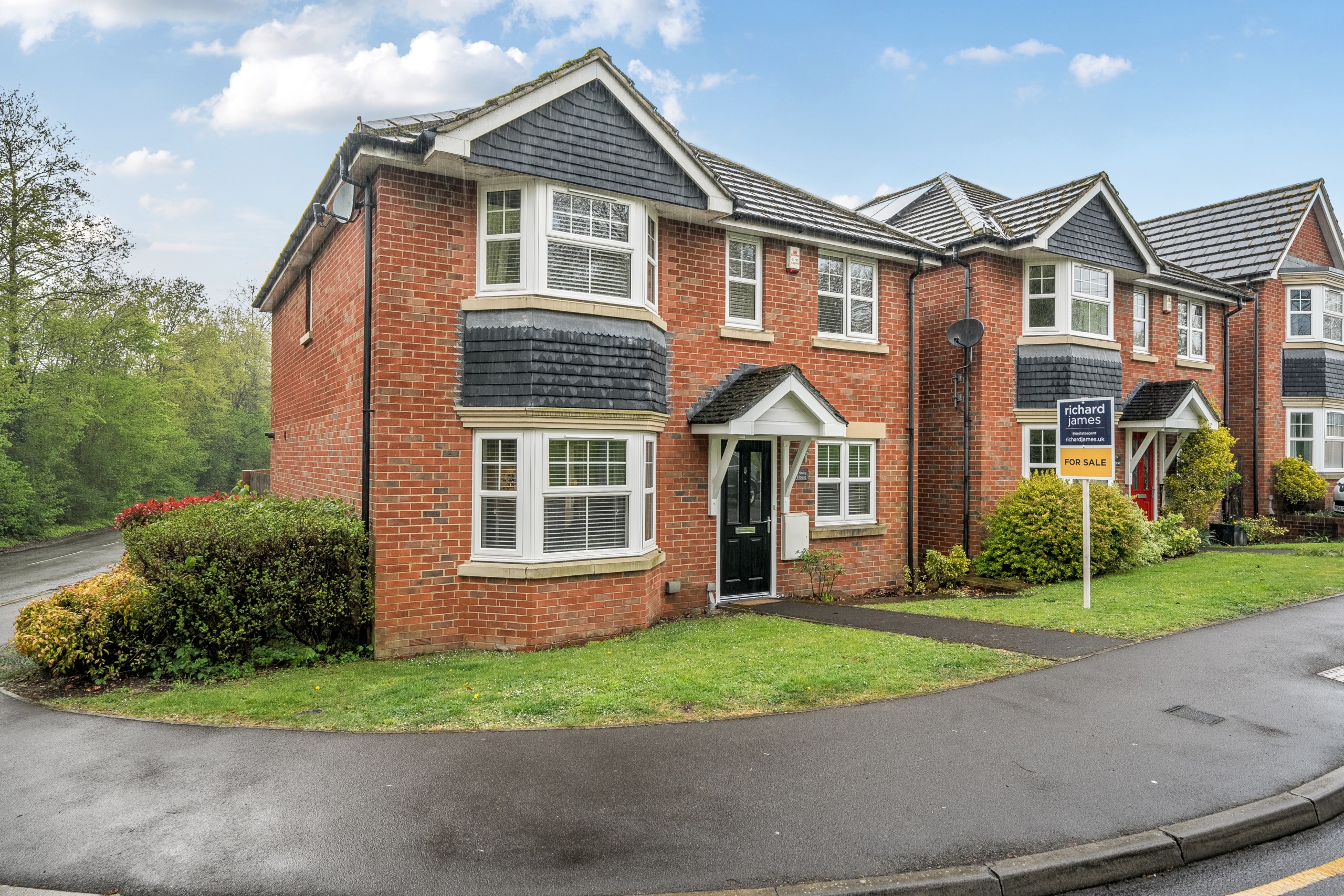Marlborough Lane, Old Town, Swindon, SN3
Description
**GUIDE PRICE £500,000 – £550,000**
ONWARD CHAIN COMPLETE
Located on Marlborough Lane in Swindon, this beautifully presented four-bedroom detached home offers luxurious living in one of the area’s most sought-after spots. Perfectly positioned within the catchment for the outstanding-rated Croft Primary School, and just a short walk from the amenities of Old Town, while still benefiting from excellent transport links with easy access to the A419 and M4, it’s ideally placed for families and commuters.
**GUIDE PRICE £500,000 – £550,000**’
ONWARD CHAIN COMPLETE
Located on Marlborough Lane in Swindon, this beautifully presented four-bedroom detached home offers luxurious living in one of the area’s most sought-after spots. Perfectly positioned within the catchment for the outstanding-rated Croft Primary School, and just a short walk from the amenities of Old Town, while still benefiting from excellent transport links with easy access to the A419 and M4, it’s ideally placed for families and commuters.
The property itself has been finished to an incredible standard throughout, showcasing high-quality fixtures and a well-considered layout. Upon entering, you’re welcomed into a spacious entrance hall that leads to a generously sized bay-fronted lounge, filled with natural light. To the rear, the heart of the home is the open-plan kitchen and dining area. Featuring inbuilt appliances, a pantry cupboard and underfloor heating. There is also plenty of space for a large dining table. French doors open directly onto the rear garden. Downstairs also benefits from a practical study/ boot room, ideal for home working, as well as a convenient cloakroom.
Upstairs, a large landing provides access to four well-proportioned bedrooms. The master bedroom boasts built-in wardrobes and a spacious ensuite shower room. The family bathroom is equally impressive, offering a four-piece suite with both bath and separate shower. There is also a handy airing cupboard, perfect for additional storage.
Externally, the rear garden is westerly-facing, ideal for enjoying the afternoon and evening sun. To the rear of the home, there is a single garage and a double driveway, providing ample off-road parking.
This is a rare opportunity to secure a high-specification family home in a prime location. Viewings are highly recommended to appreciate everything this exceptional property has to offer!
Council Tax Band: TBC
Property Documents
Contact Information
View ListingsMortgage Calculator
- Deposit
- Loan Amount
- Monthly Mortgage Payment
Similar Listings
Cornwood Road, East Wichel, Swindon, SN1
- Guide Price £260,000
Graham Street, Swindon, SN1
- Offers In Excess Of £240,000
Elder Close, Pembroke Park, Swindon, SN2
- Guide Price £300,000
Chicory Close, Pembroke Park, Swindon, SN2 2QA
- Offers In Excess Of £325,000


