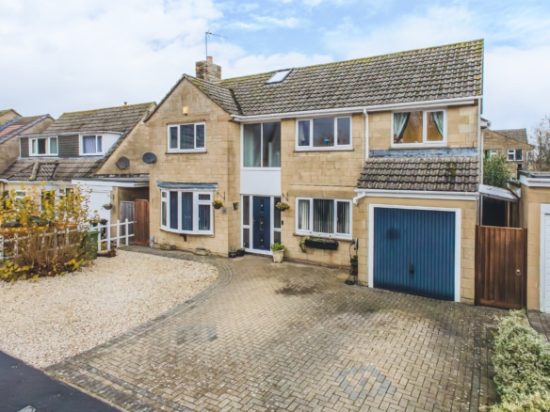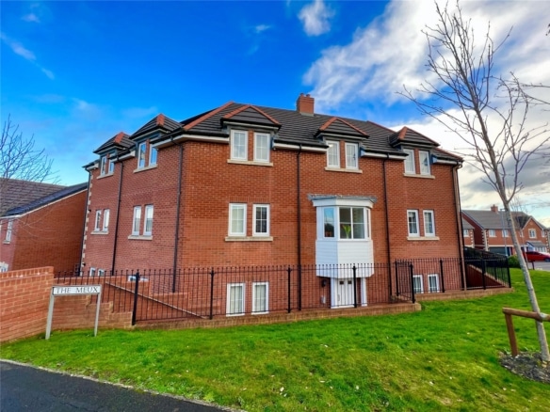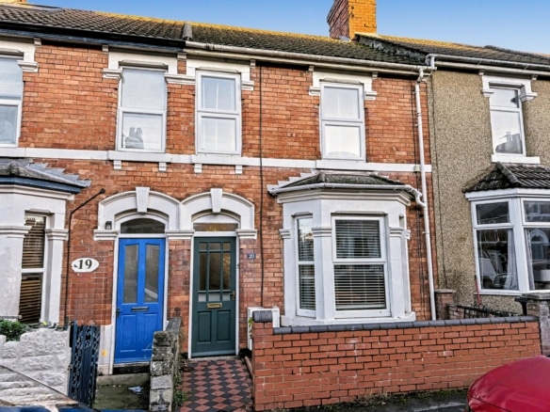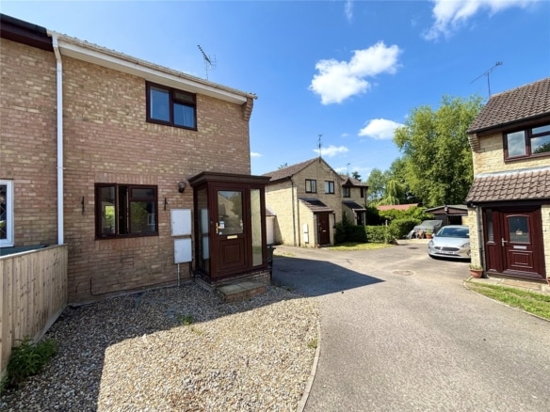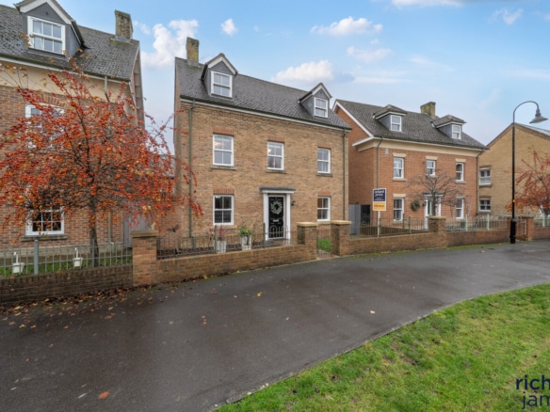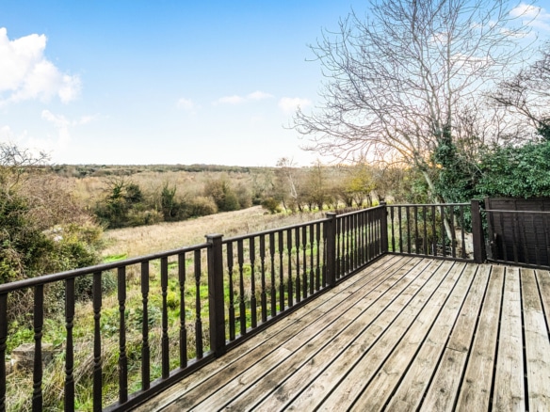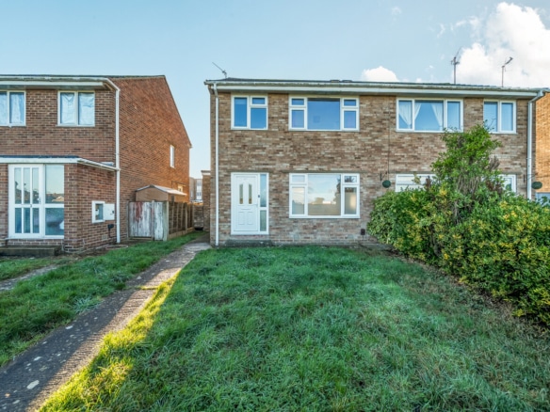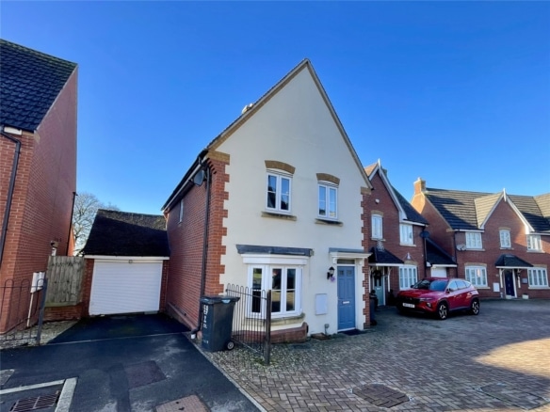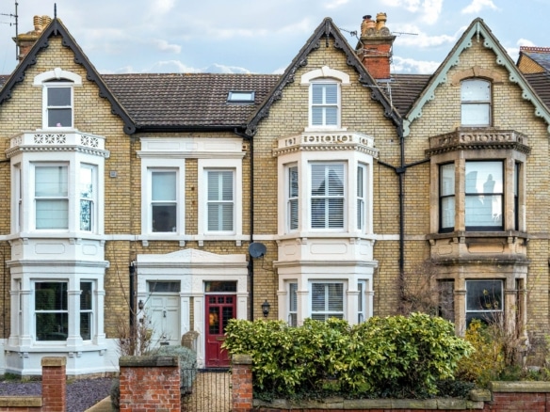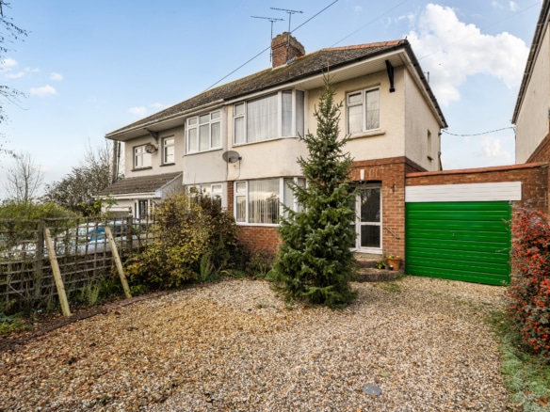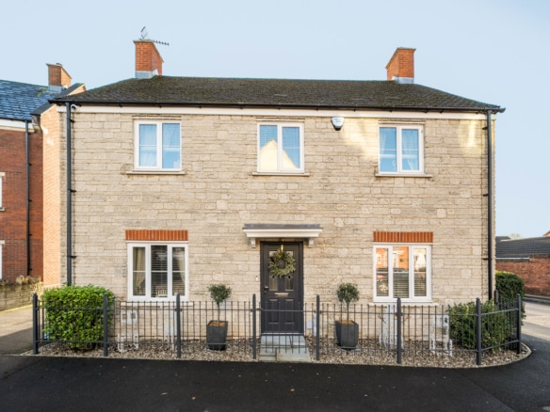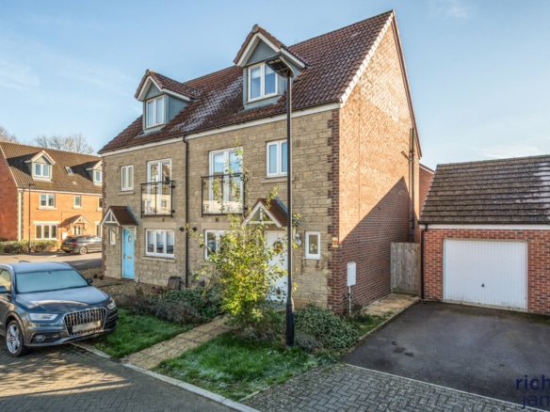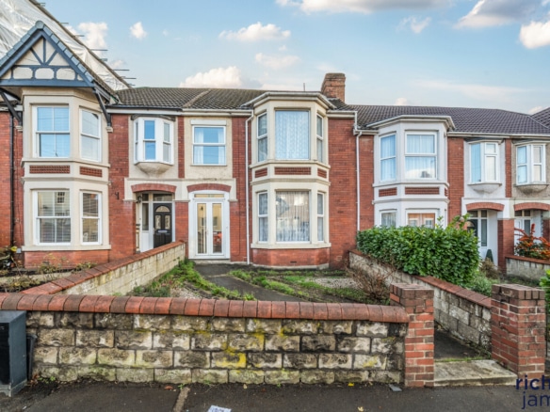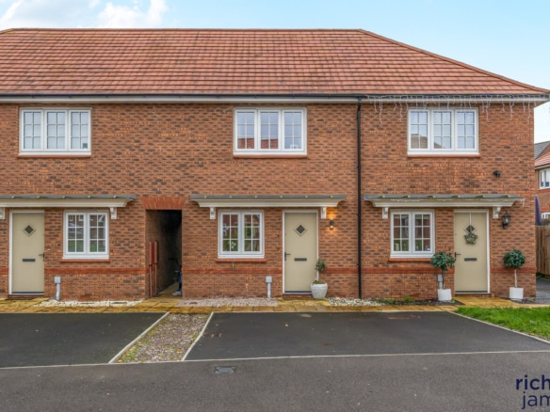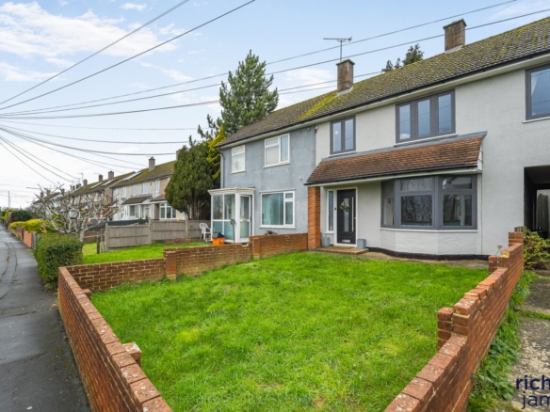Search Results
1418 Results Found
Sort by:
Sutton Park, Blunsdon, Swindon, SN26
- Guide Price £499,000
The Meux, Royal Wootton Bassett, SN4
- Guide Price £185,000
Kent Road, Old Town, Swindon, SN1
- Offers Over £290,000
Barrington Road, Watchfield, Swindon, SN6
- Guide Price £250,000
Yardlee Walk, East Wichel, Swindon, SN1
- Guide Price £457,750
Brookmeadow, Wroughton, Wiltshire, Swindon, SN4
- Guide Price £140,000
Broadmead Walk, Nythe, Swindon, SN3
- Fixed Price £280,000
Bath Road, Old Town, Swindon, SN1
- Guide Price £725,000
Dunnington Road, Royal Wootton Bassett, SN4
- Guide Price £345,000
White Eagle Road, Haydon End, Swindon, SN25
- Guide Price £400,000
Wincombe Road, Swindon, Swindon, SN3
- Offers Over £375,000
Kingshill Road, Kingshill, Swindon, SN1
- Guide Price £265,000
Rockley Close, Swindon, SN3
- Offers Over £300,000
Dunnington Road, Royal Wootton Bassett, SN4
- Guide Price £365,000
Akers Way, Moredon, Swindon, SN2
- Guide Price £240,000
Fire Fly Avenue, Swindon, SN2
- Guide Price £162,500


