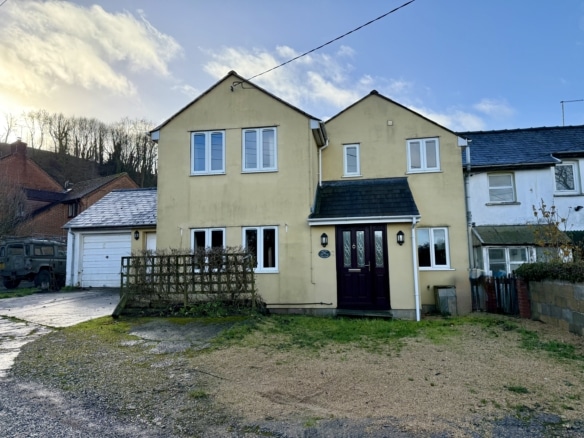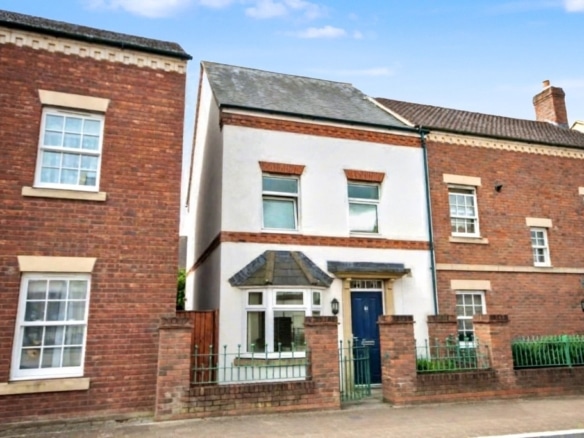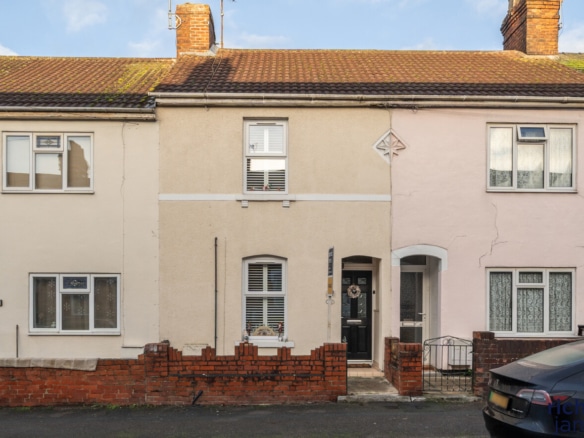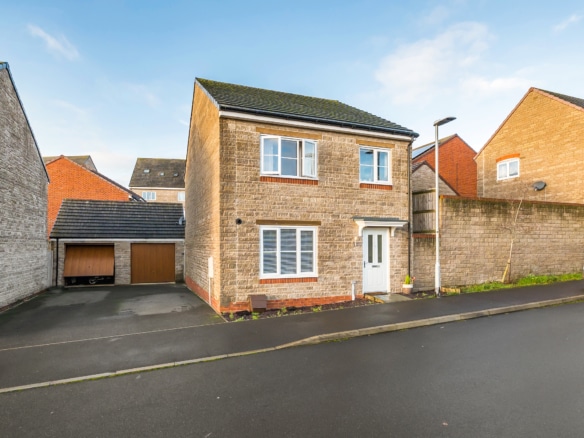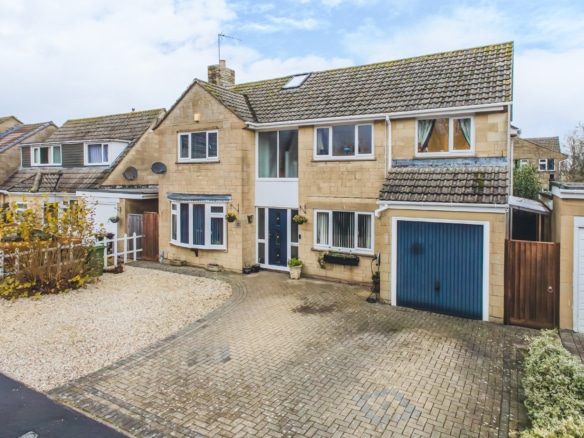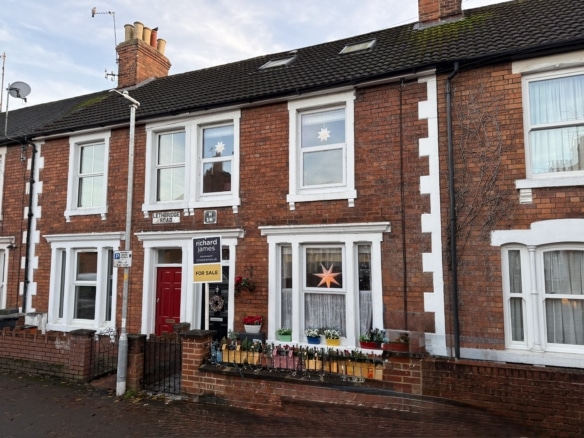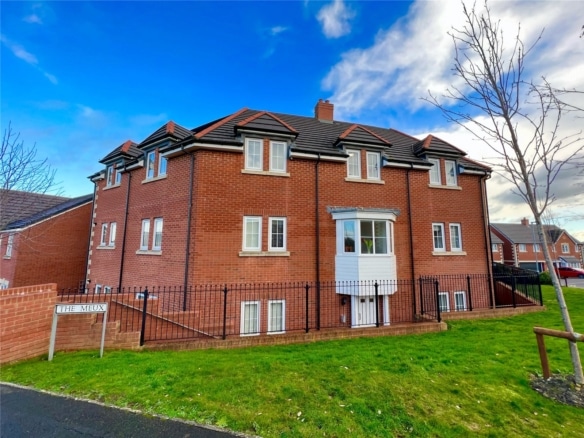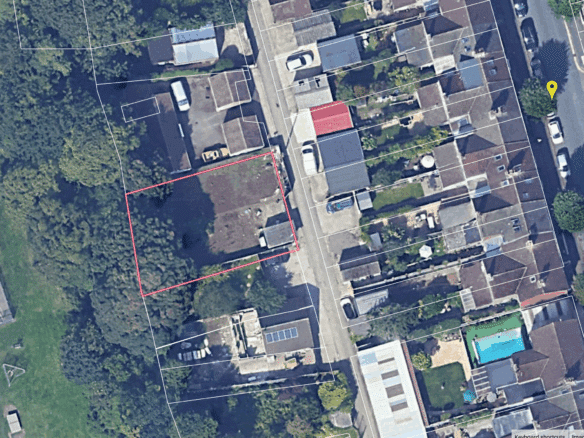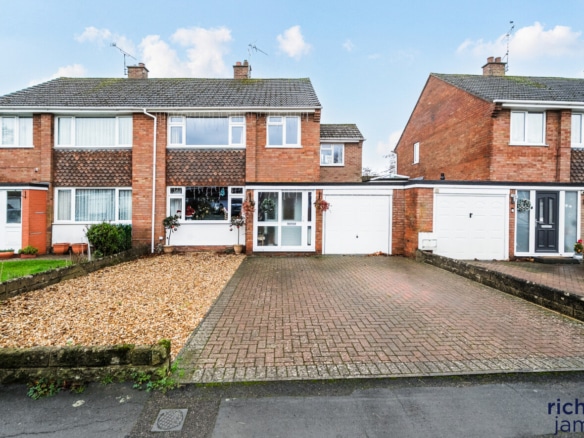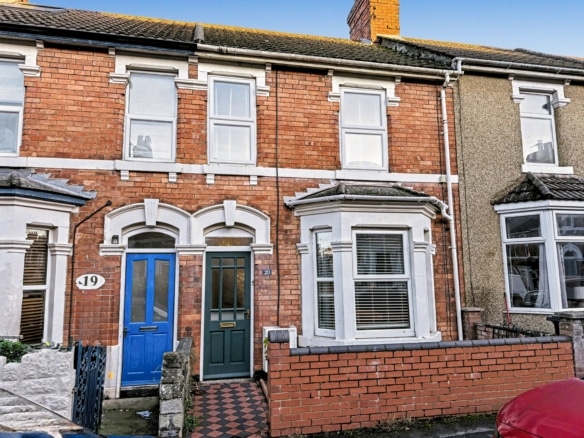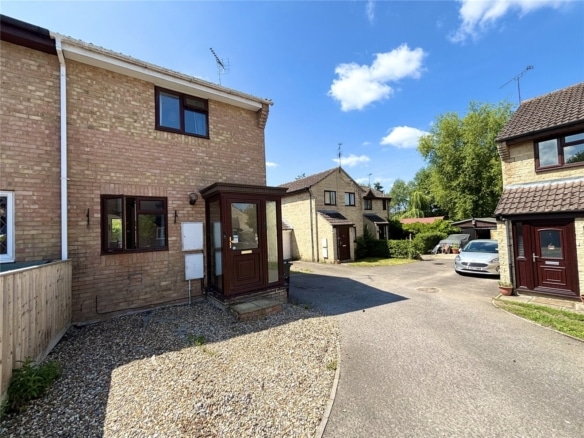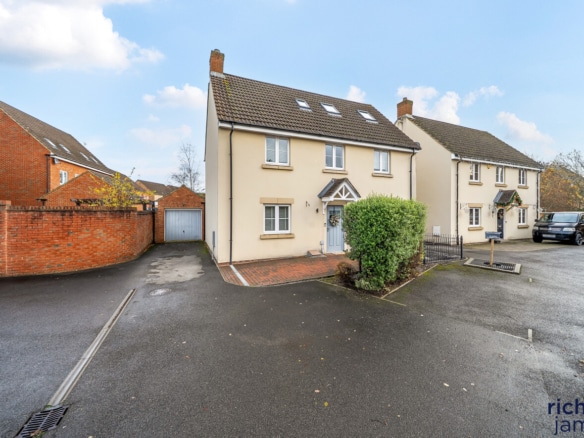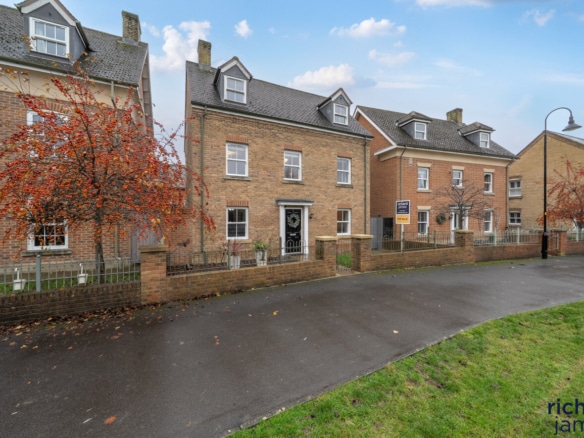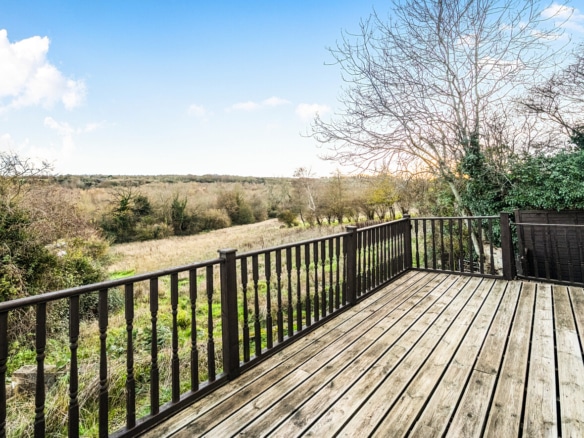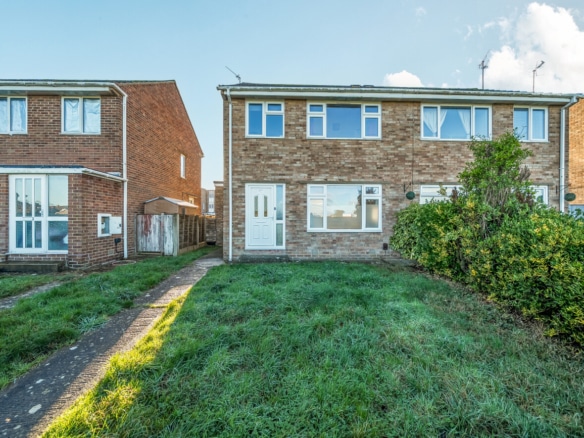Search Results
1416 Results Found
Sort by:
Horns Lane, Broad Town, SN4
- Guide Price £400,000
East Wichel Way, East Wichel, Swindon, SN1
- Guide Price £310,000
Redcliffe Street, Swindon, SN2
- Offers Over £210,000
Marsh Close, Purton, Wiltshire, SN5 4GJ
- Guide Price £380,000
Sutton Park, Blunsdon, Swindon, SN26
- Guide Price £499,000
Lethbridge Road, Old Town, Swindon, SN1
- Offers Over £400,000
The Meux, Royal Wootton Bassett, SN4
- Guide Price £185,000
Swindon, SN1
- £60,000
Homefield, Royal Wootton Bassett, SN4
- Guide Price £365,000
Kent Road, Old Town, Swindon, SN1
- Offers Over £290,000
Edale Moor, Liden, Swindon, SN3
- Offers In Excess Of £275,000
Barrington Road, Watchfield, Swindon, SN6
- Guide Price £250,000
Havisham Drive, Haydon End, Swindon, SN25
- Guide Price £500,000
Yardlee Walk, East Wichel, Swindon, SN1
- Guide Price £457,750
Brookmeadow, Wroughton, Wiltshire, Swindon, SN4
- Guide Price £140,000
Broadmead Walk, Nythe, Swindon, SN3
- Fixed Price £280,000


