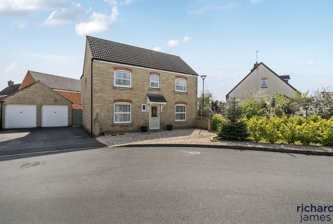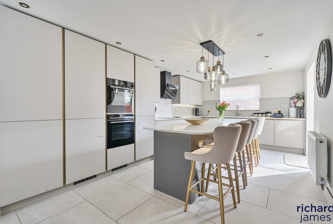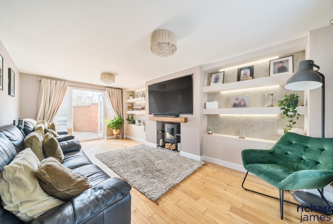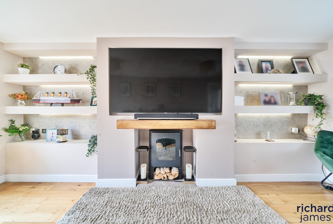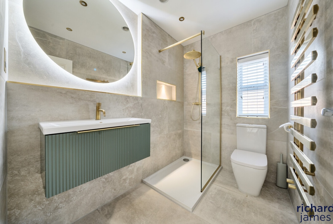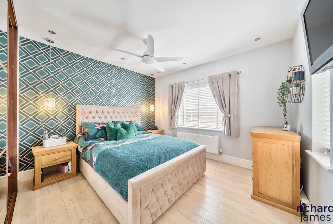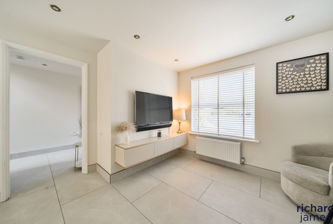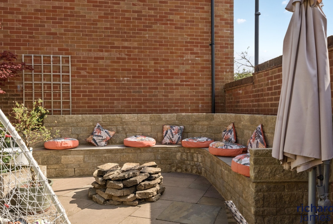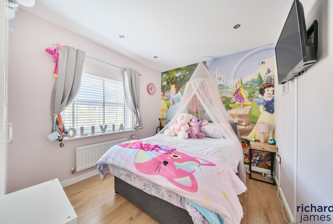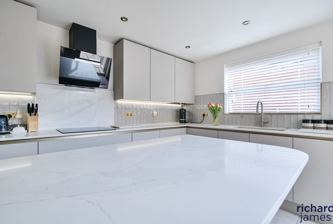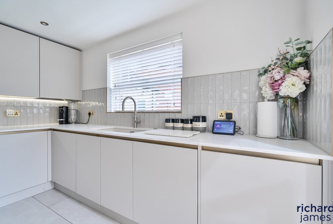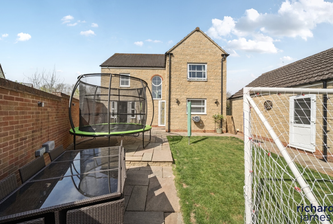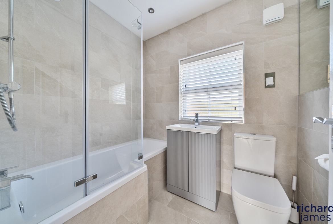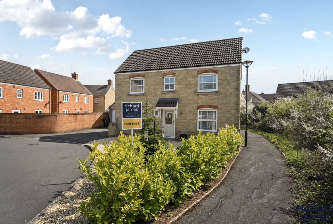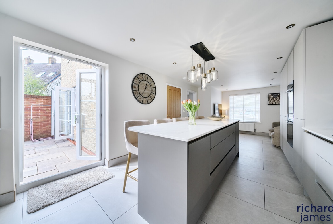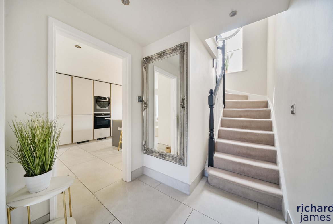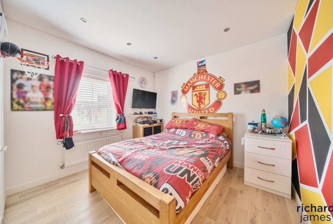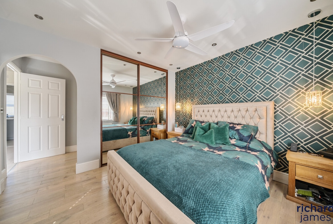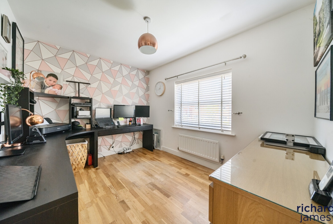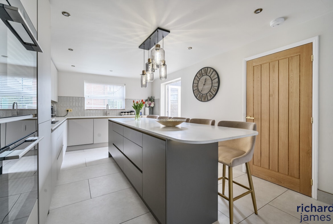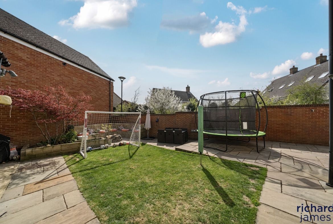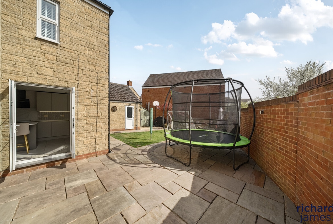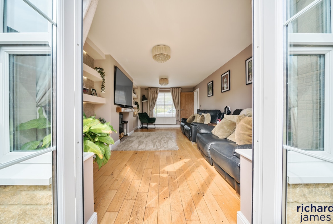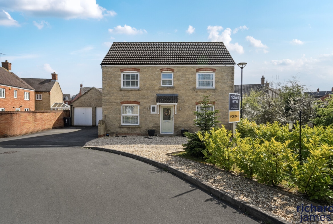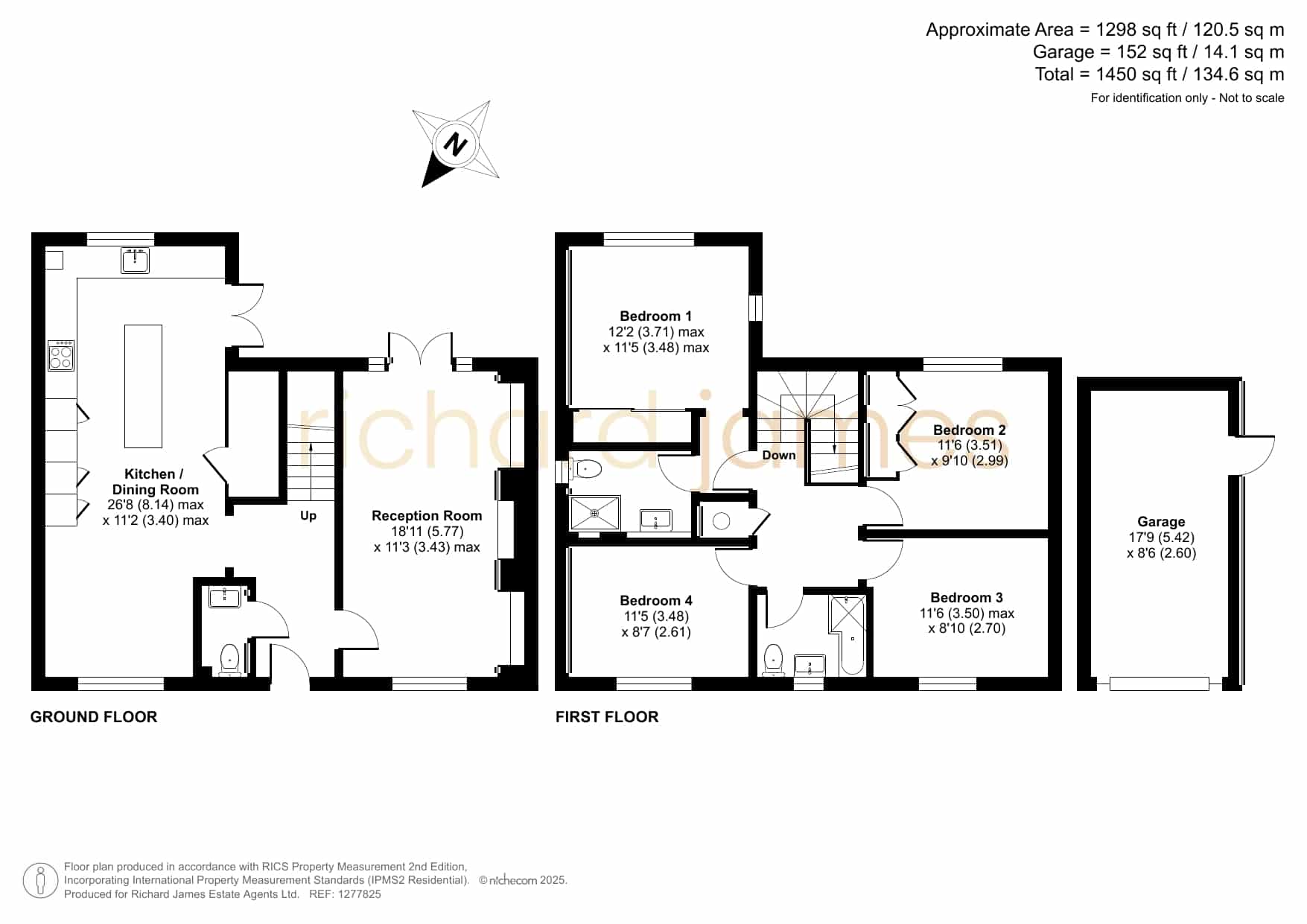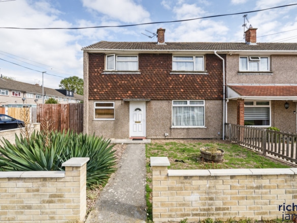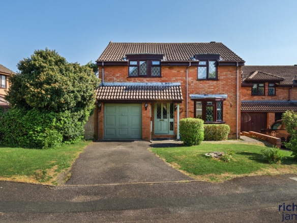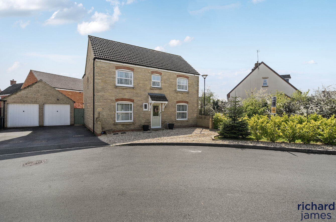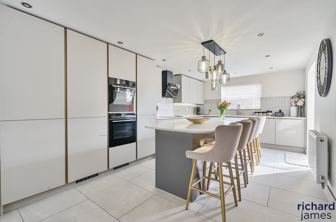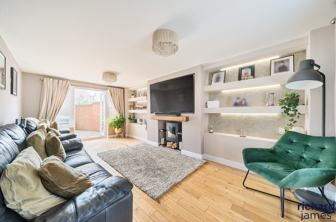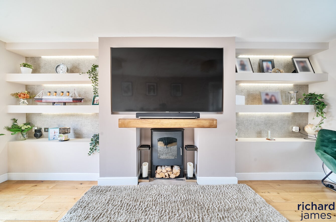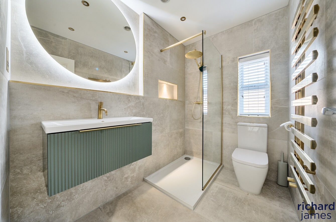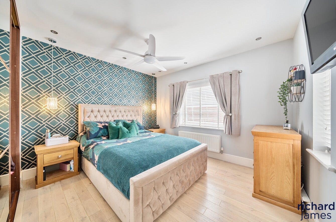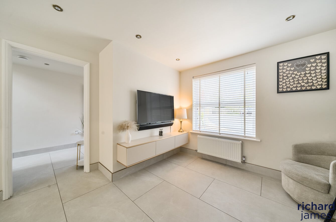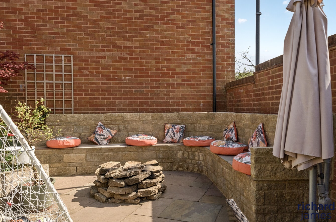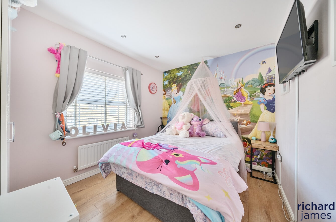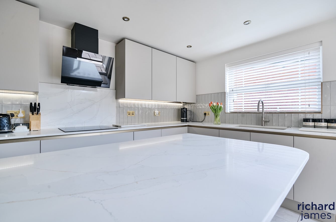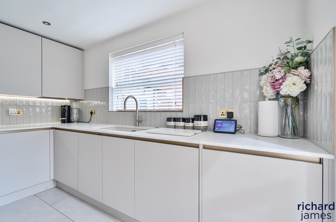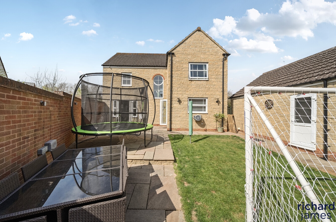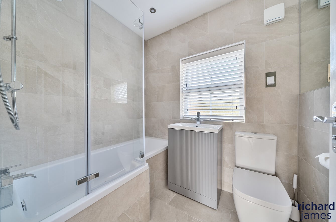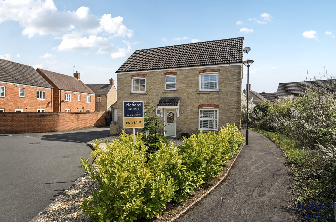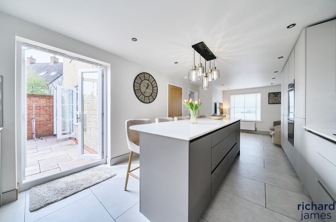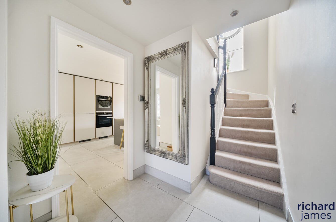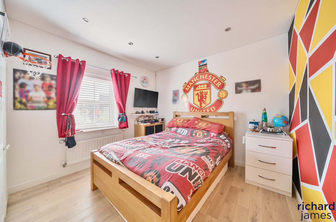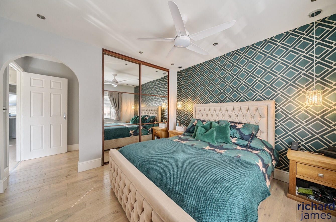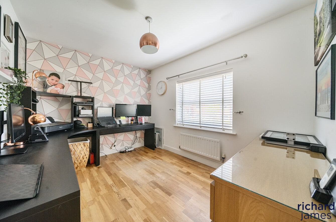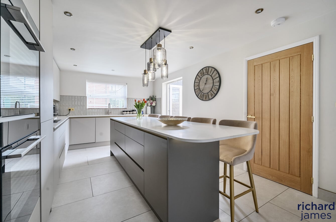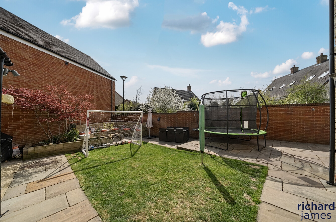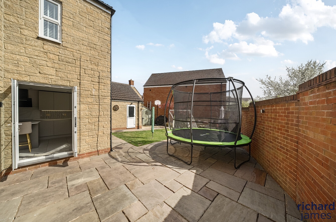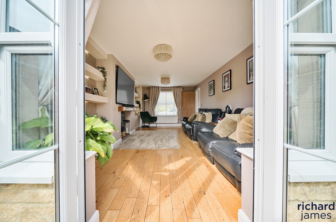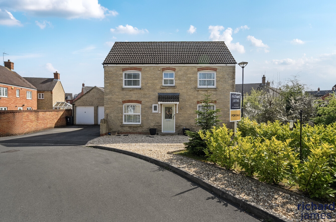Melstock Road, Taw Hill, Swindon, SN25
Description
GUIDE PRICE OF £475K-£500K
This stunning double-fronted four-bedroom detached home is the perfect blend of luxury, space, and style—set in the sought-after area of Taw Hill, North Swindon. Boasting a generous plot with driveway parking for four cars, an integral garage, and a beautifully landscaped, non-overlooked south-east facing garden, this home is ideal for families and those who love to entertain.
GUIDE PRICE OF £475K-£500K
Luxury 4-Bedroom Detached Home in Taw Hill – High-End Finish Throughout
This stunning double-fronted four-bedroom detached home is the perfect blend of luxury, space, and style—set in the sought-after area of Taw Hill, North Swindon. Boasting a generous plot with driveway parking for four cars, an integral garage, and a beautifully landscaped, non-overlooked south-east facing garden, this home is ideal for families and those who love to entertain.
Step inside to a bright and spacious entrance hallway, complete with a striking staircase and feature window that floods the space with natural light. To the right, the dual-aspect lounge offers both comfort and elegance, featuring patio doors to the garden, a stylish media wall, and a cosy log burner. On the left, you’ll find a beautifully refitted, high-end kitchen. Dual-aspect windows and garden access create a light, open atmosphere. Finished with quartz worktops, Bosch integrated appliances, a large central island, and neutral, modern styling, this space is perfect for cooking, dining, and hosting.
Upstairs, four double bedrooms are all tastefully decorated to a high standard. The main bedroom includes a luxurious en-suite with a double shower, tiled walls, and an anti-fog mirror. A sleek and stylish family bathroom completes the upper floor.
Outside, the private walled garden is a true sun trap with a relaxed stone seating area and space for children to play. The garage benefits from power—ideal for storage or potential conversion—and the home is move-in ready, finished in a neutral and luxurious style throughout.
Conveniently located close to local shops, pubs, schools, and medical facilities, with excellent transport links to the A419 and M4.
Contact Information
View ListingsMortgage Calculator
- Deposit
- Loan Amount
- Monthly Mortgage Payment
Similar Listings
Charlbury Close, Moredon, Swindon, SN25
- Guide Price £220,000
Charlbury Close, Moredon, Swindon, SN25
- Guide Price £220,000
Southernwood Drive, Woodhall Park, Swindon, SN2
- Guide Price £400,000
Southernwood Drive, Woodhall Park, Swindon, SN2
- Guide Price £400,000


