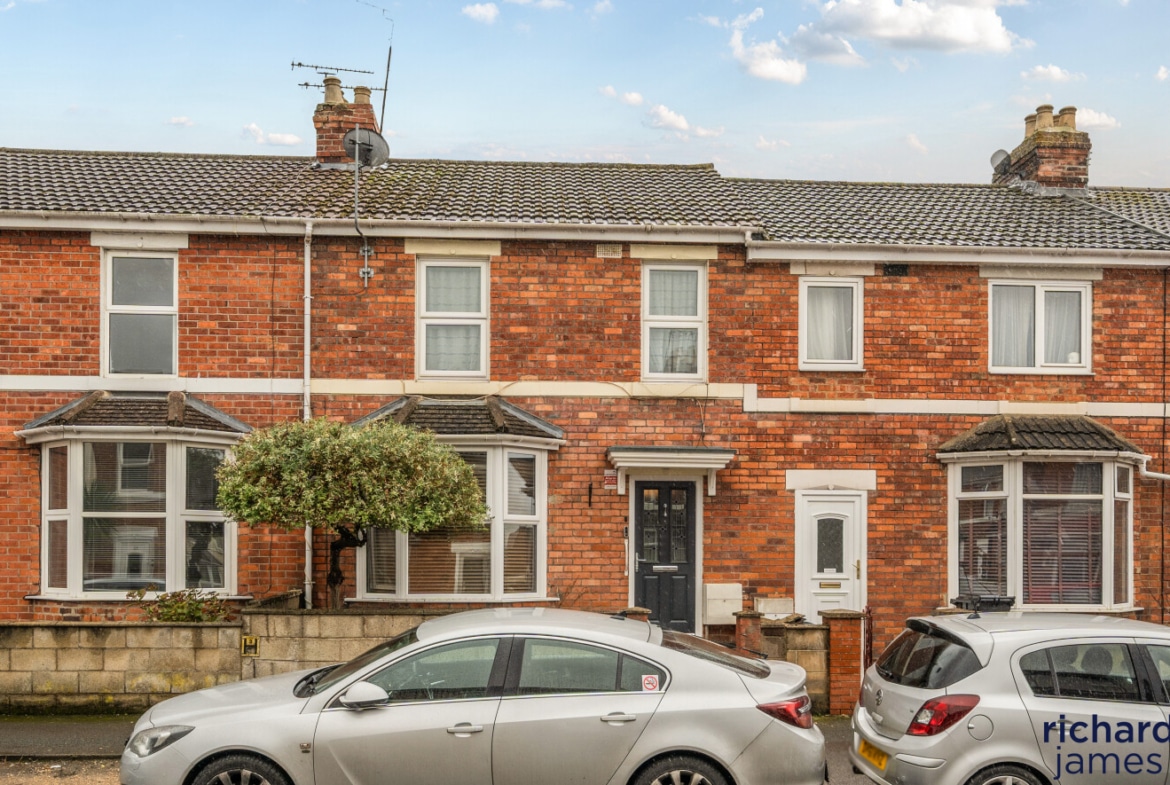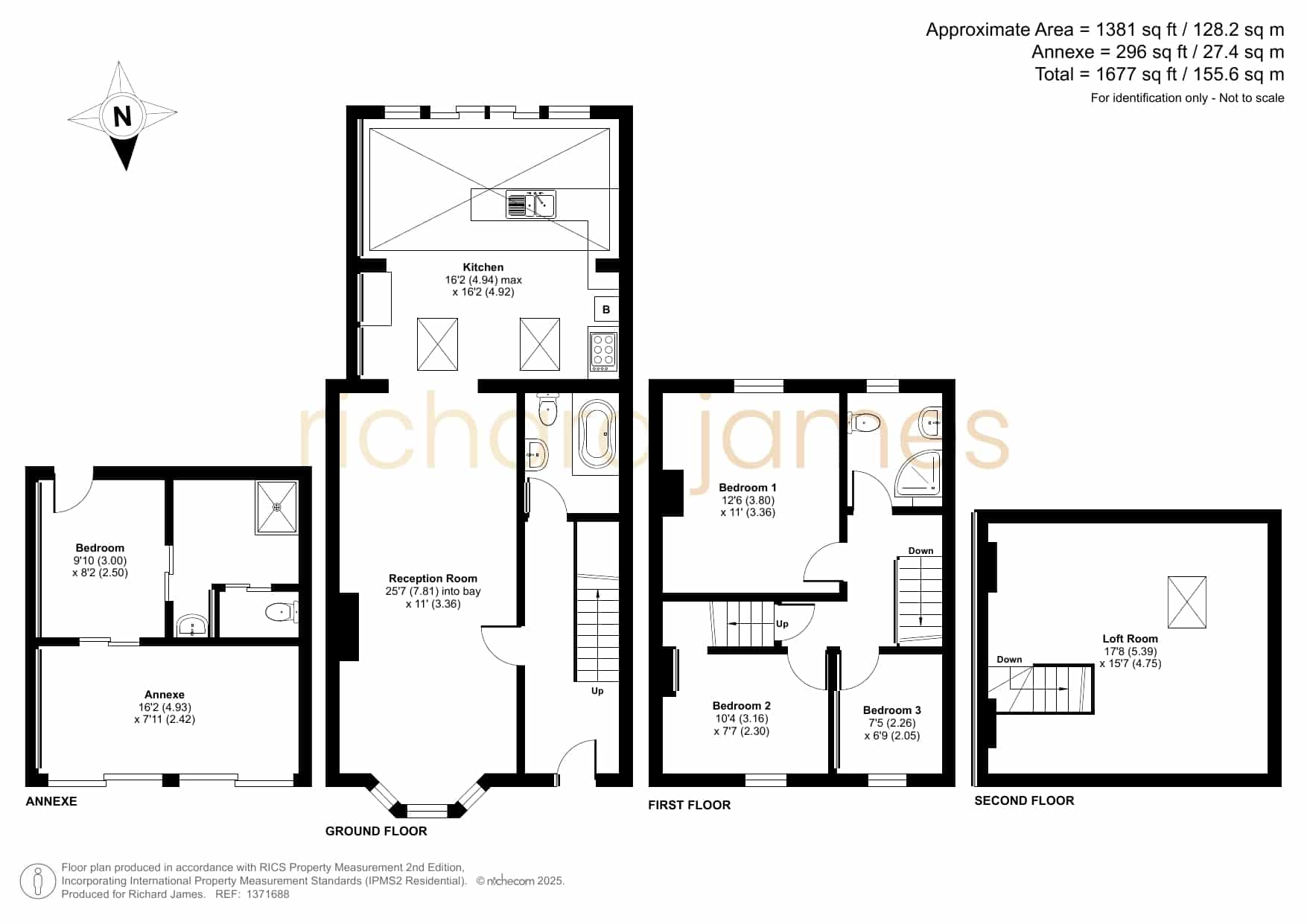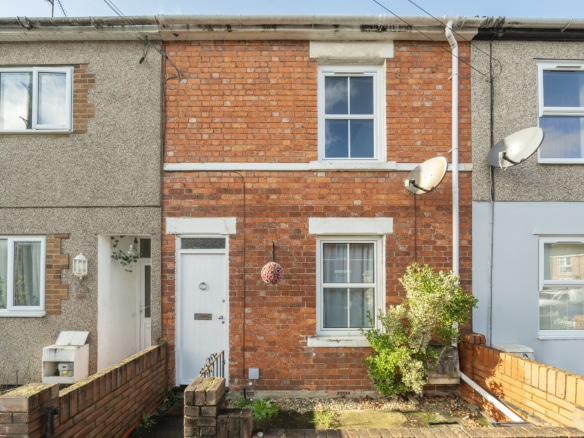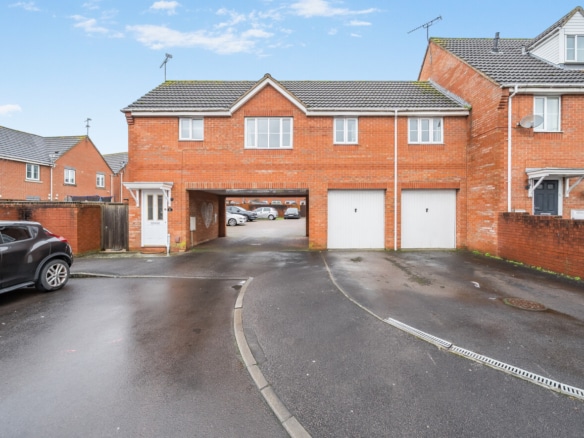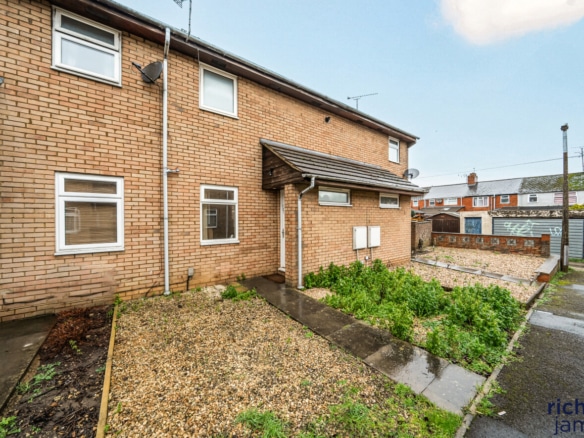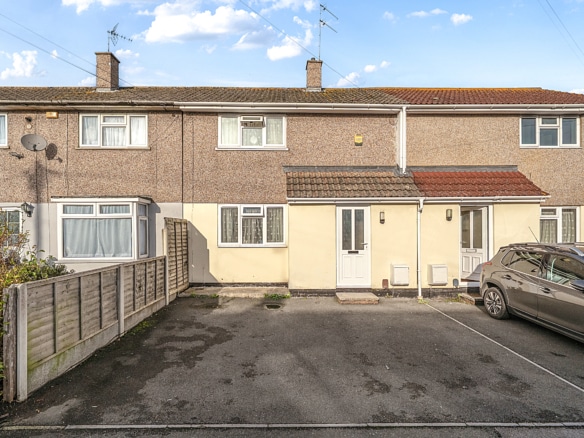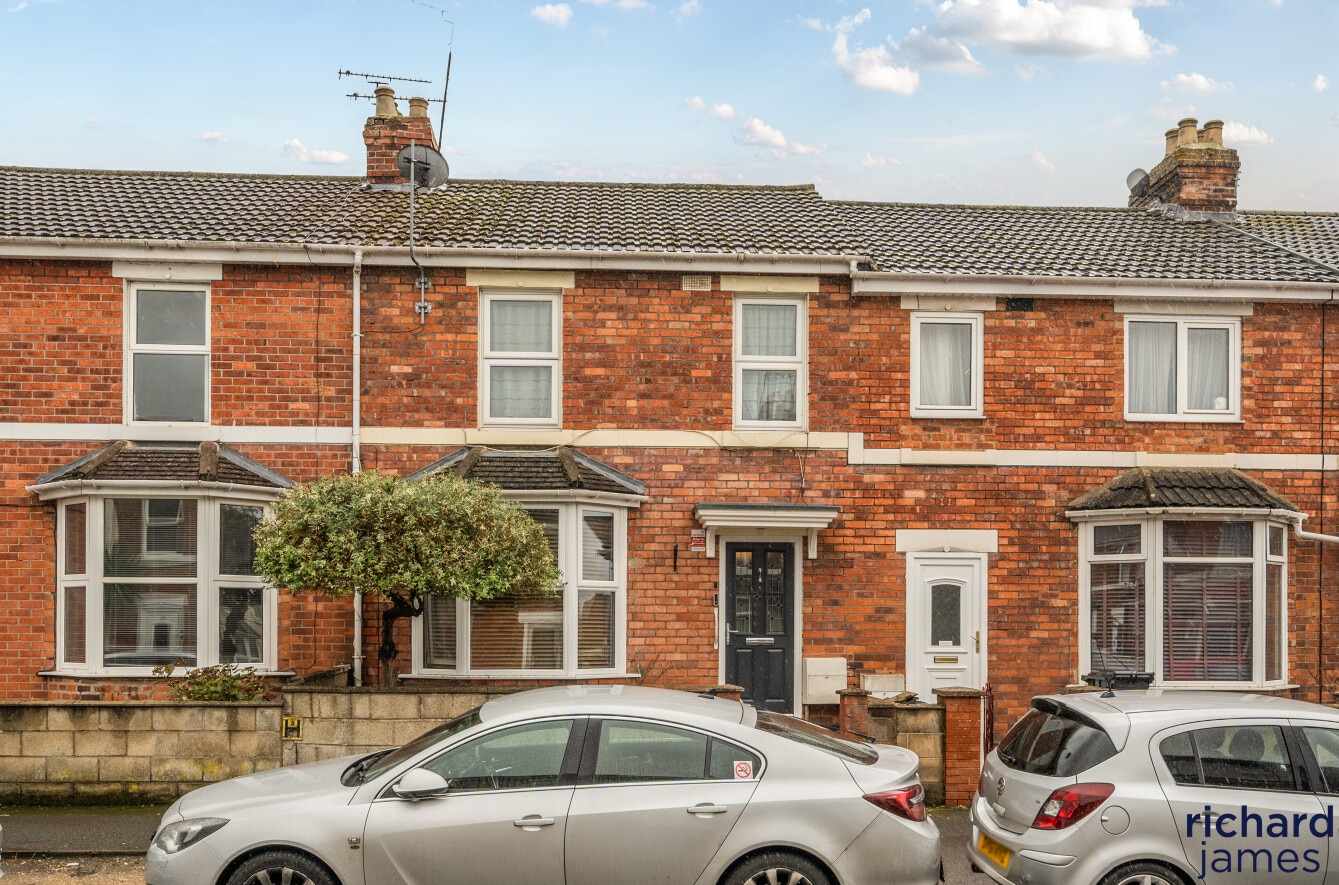Description
This red brick, bay fronted character home is well located in Gorse Hill and would is perfect for a couple or family that are looking for something abit special!
Whether is hosting dinner parties, or getting the kids ready for school, the stunning kitchen space on this property suits all lifestyles. And did we mention its got an annexe to the rear?
Located in one of Gorse Hill’s most popular roads we are proud to present this red brick, bay fronted, character three bedroom terrace home. This property would suit a range of buyers from couples to families and truely does ‘tick all the boxes’
This stunning home offers flexible living space aswell as a fully converted loft room and a detached annexe at the rear of the property that would be perfect for a business or living accommodation due to its good size, power, water and lighting (it even has a sauna!).
The ground floor living accommodation briefly comprises; Entrance hall, a large bay fronted living room/dining room with feature fireplace and high quality wood flooring which is open to the stunning, extended kitchen area. With stone work-tops, tiled flooring and a large roof lantern this kitchen offers the perfect space for cooking, entertaining and family time, rarely do you get a kitchen like this on a Victorian style terrace property. Concluding the ground floor you have a modern family bathroom with a three piece bathroom suite and modern tiled flooring and splashbacks.
The first floor offers; first floor landing, a large main bedroom, bedroom two which is a good sized double, bedroom three plus the family shower room.
The second floor is a converted, multi-purpose loft room which currently has a bed in it and offers views of the rear garden via a velux window.
This rear garden on this property is also pretty special, with a stone chipped eating and barbecue area with a pathway leading to the shed and large pergola which houses another superb entertaining and barbecue space aswell as the hot tub.
There is also a detached annexe at the rear of this garden, like most out-buildings this annexe serves well as a bar, office or gym. Unlike most outbuildings this space is also perfect for a business or living quarters as there is power, lighting, separate rooms, a shower room and even a sauna!
What are you waiting for? Book your viewing now!
Council Tax Band: B
Property Documents
Contact Information
View ListingsMortgage Calculator
- Deposit
- Loan Amount
- Monthly Mortgage Payment
Similar Listings
Omdurman Street, Gorse Hill, Swindon, SN2
- Guide Price £210,000
Hatch Road, Upper Stratton, Swindon, SN3
- Guide Price £210,000
Argyle Street, Gorse Hill, Swindon, SN2
- Guide Price £180,000
Purley Avenue, Park South, Swindon, SN3
- Guide Price £270,000


