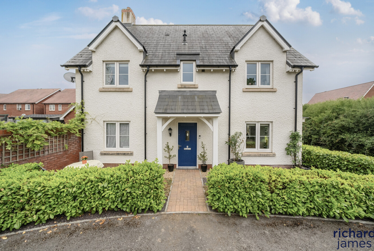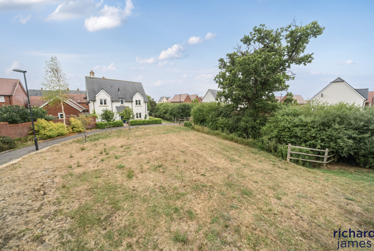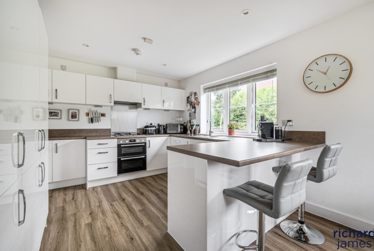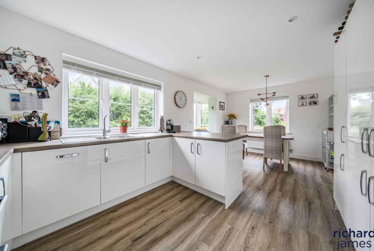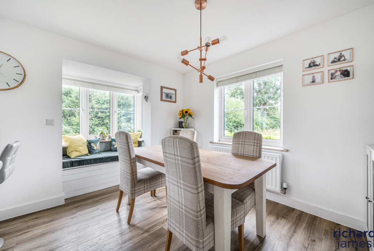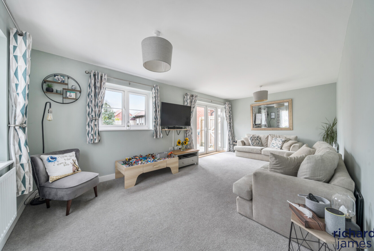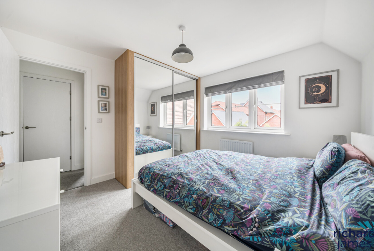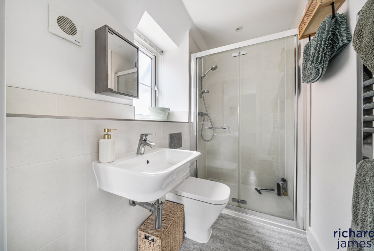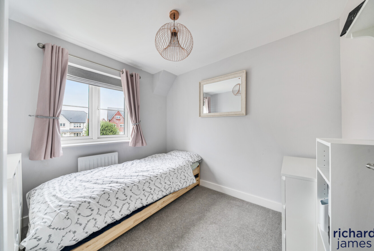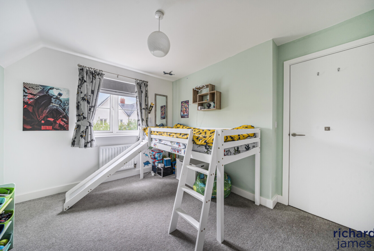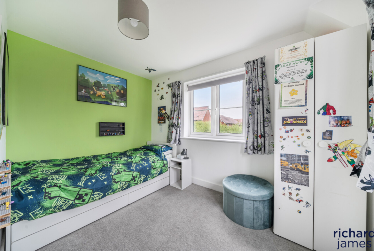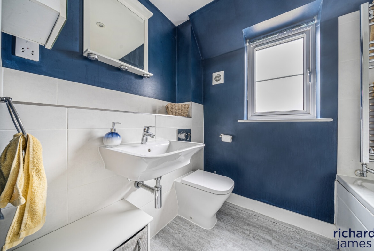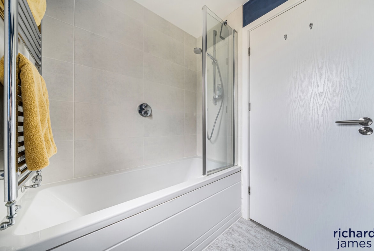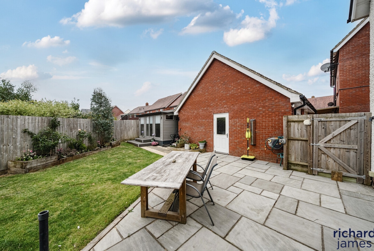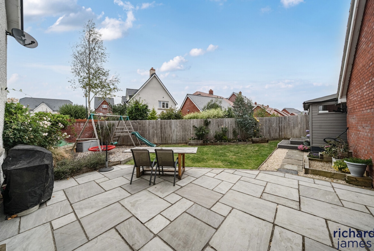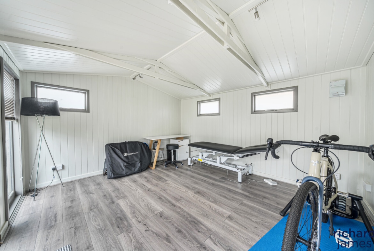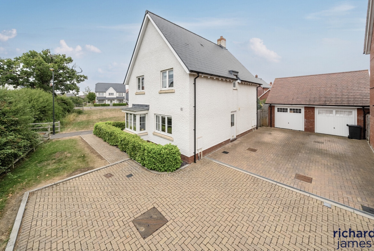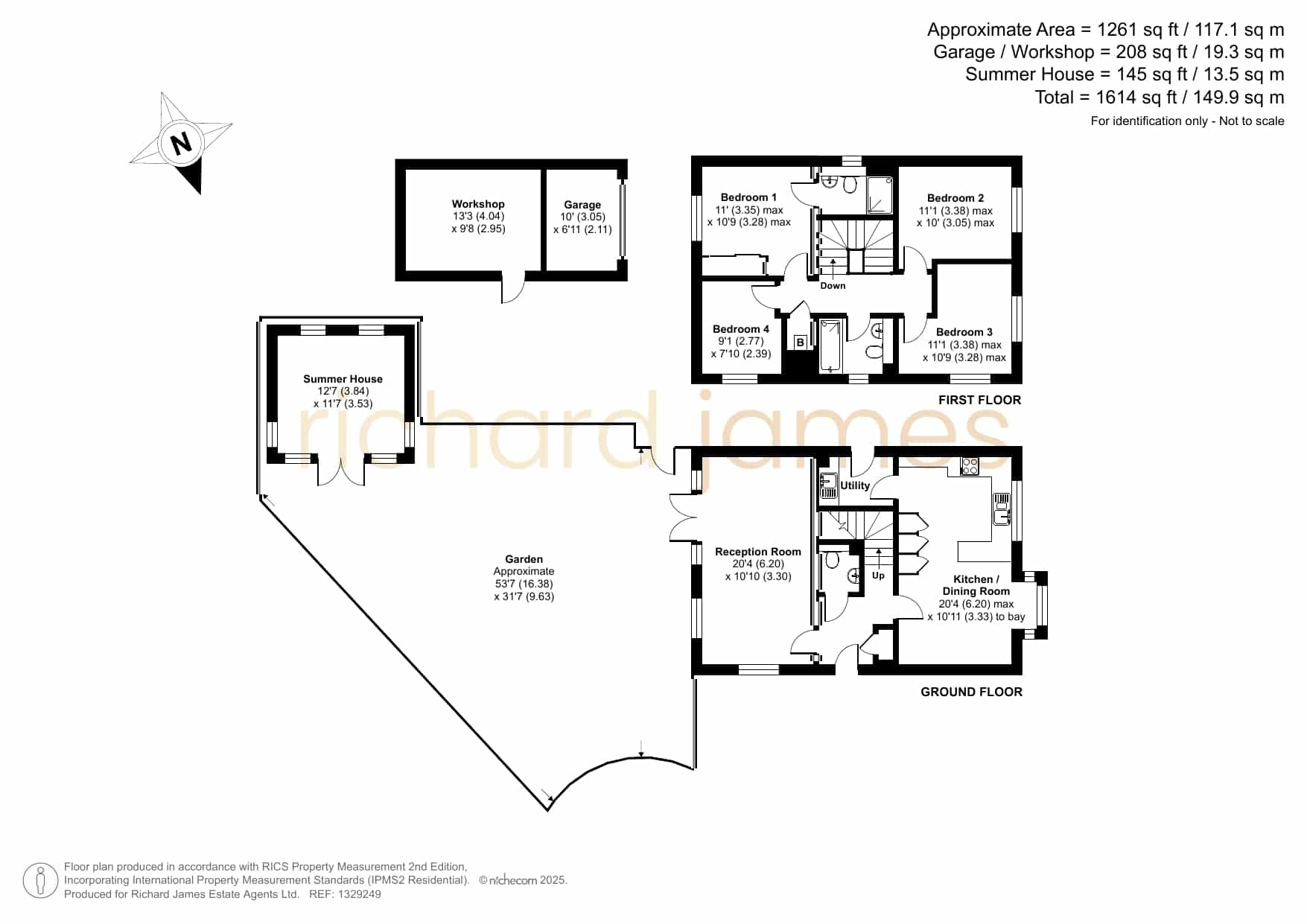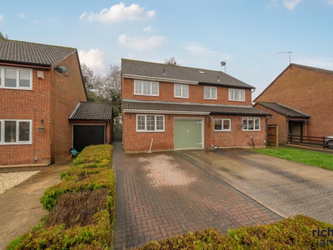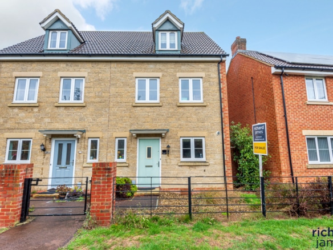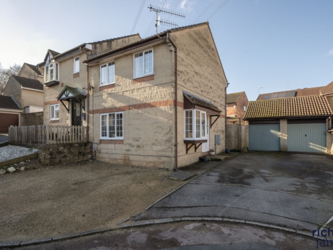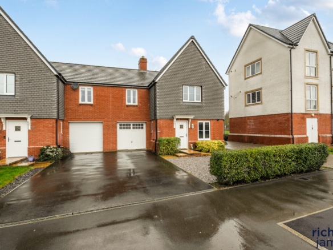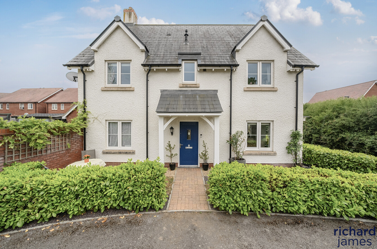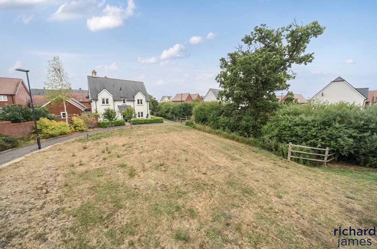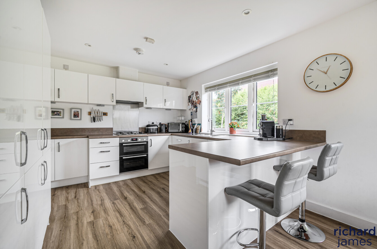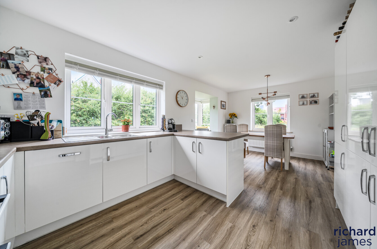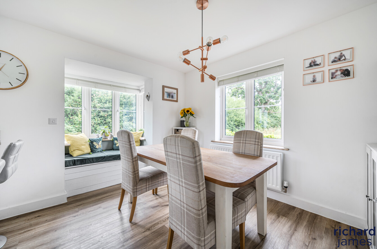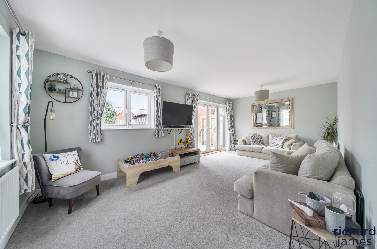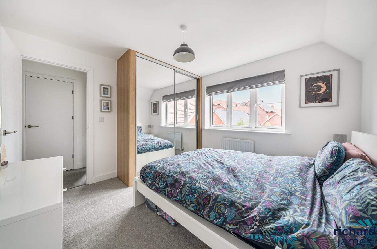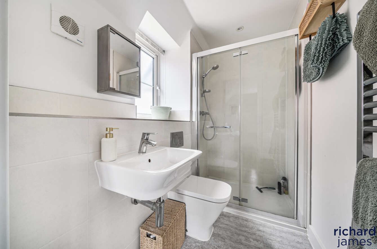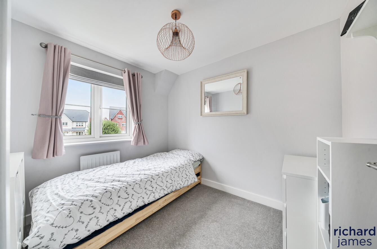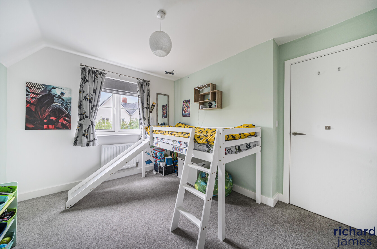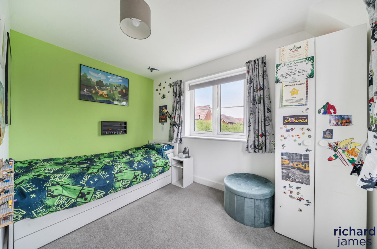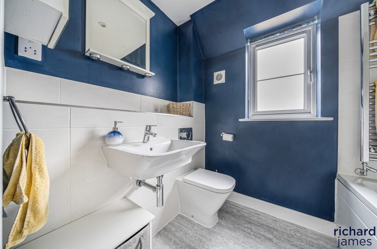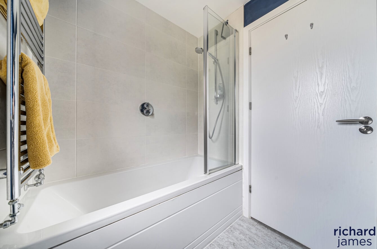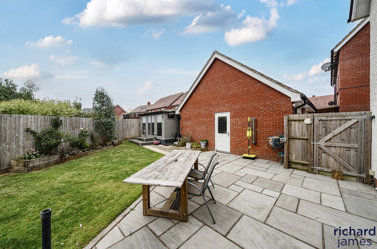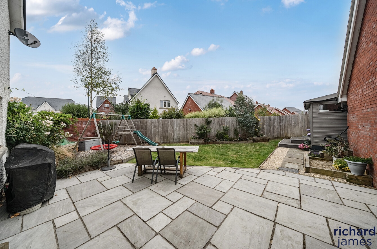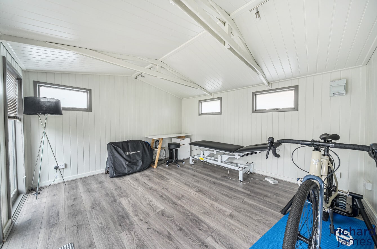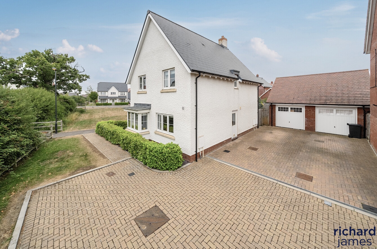Pearson Road, Tadpole Garden Village, Swindon, SN25
Description
GUIDE PRICE – £450,000 – £475,000
Positioned in arguably one of the best locations within Tadpole Garden Village, this beautifully presented four-bedroom detached home boasts views over a wide open green, offering a tranquil setting with a strong sense of community and outdoor space right on your doorstep.
GUIDE PRICE – £450,000 – £475,000
From the moment you arrive, the home’s attractive frontage and superb outlook set the scene. A driveway provides tandem parking for two vehicles and leads to a part-converted garage — now an impressive workshop while still offering essential storage at the front.
🌟 Ground Floor Highlights
Step inside via a generous entrance hallway that instantly sets a welcoming tone. The spacious living room spans the full depth of the home — flooded with natural light from dual-aspect windows and French doors that open onto the east-facing garden. This elegant space easily accommodates a range of furnishings and creates a seamless indoor-outdoor flow for summer gatherings.
The kitchen and dining area have been thoughtfully designed with modern lifestyle in mind, featuring a suite of integrated appliances including a fridge/freezer, dishwasher, and oven with hob and extractor. To the rear, the utility room offers additional storage and practical laundry space, with direct access to the driveway — ideal for unloading after a busy day.
🚪 Upstairs Comforts
The first floor hosts four well-balanced bedrooms, each offering excellent versatility for family life, guest rooms, or home working. The principal suite benefits from fitted wardrobes and a sleek ensuite shower room, while the remaining bedrooms are served by a modern family bathroom — complete with a full three-piece suite finished to a high standard.
🌳 Garden & Outdoor Lifestyle
The east-facing garden is a standout feature of the property, thoughtfully landscaped with a large patio area ideal for alfresco dining, and a level lawn perfect for children, pets, or weekend relaxation. A fully powered summer house adds a layer of flexibility — whether used as a home office, creative studio, or reading retreat. Privacy and sunlight combine to make this outdoor space truly special.
🛠️ Workshop & Storage
The garage has been partially converted to create a dedicated workshop — a real bonus for hobbyists, crafters, or those seeking additional workspace. The front third remains open for bikes, tools, or seasonal storage needs.
✨ Immaculate & Turn-Key Ready
Lovingly maintained by the current owners, this home offers a rare opportunity to purchase a property in pristine condition with no onward tasks — simply unpack and begin enjoying everything Tadpole Garden Village has to offer.
Council Tax Band: D
Contact Information
View ListingsMortgage Calculator
- Deposit
- Loan Amount
- Monthly Mortgage Payment
Similar Listings
Bayleaf Avenue, Woodhall Park, Swindon, SN2
- Guide Price £300,000
Casterbridge Road, Haydon End, Swindon, SN25
- Guide Price £325,000
Mint Close, Woodhall Park, Swindon, SN2
- Guide Price £300,000
Greene Street, Tadpole Garden Village, Swindon, SN25
- Guide Price £375,000


