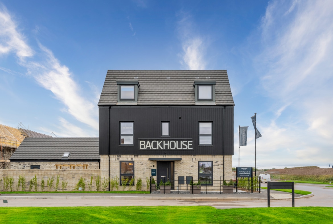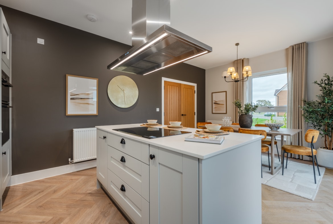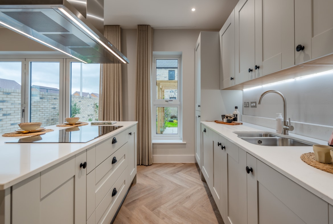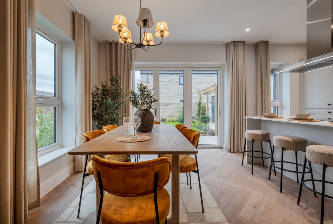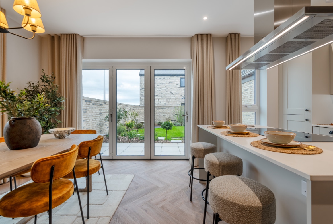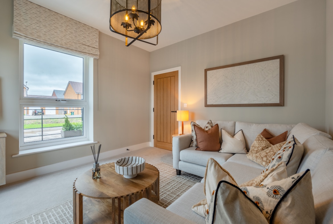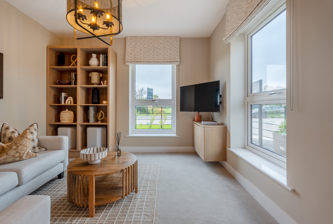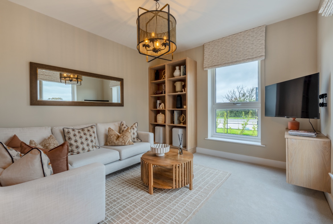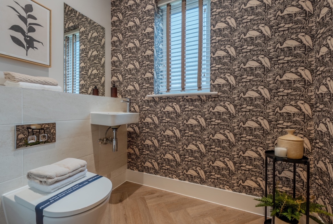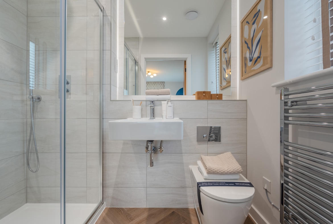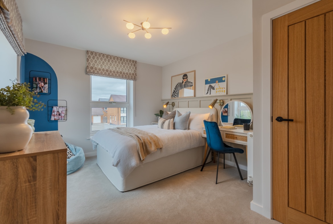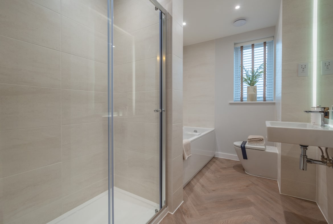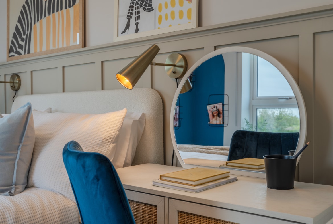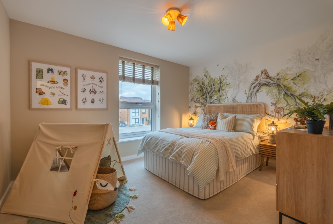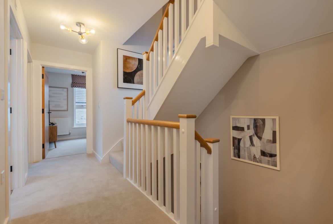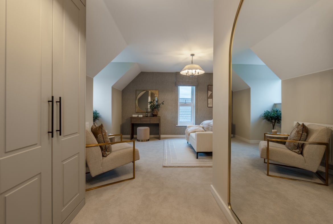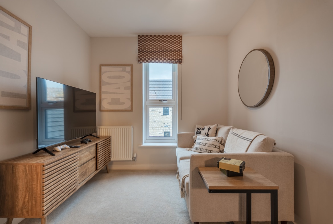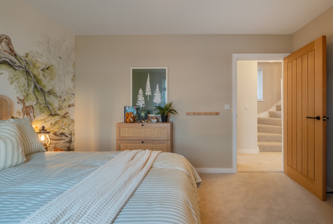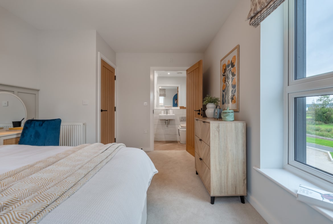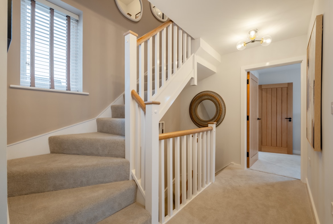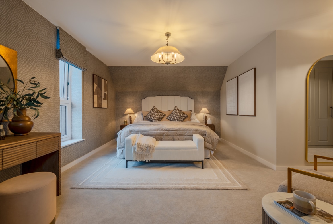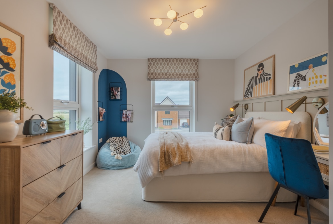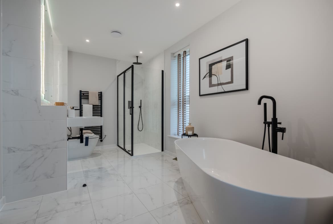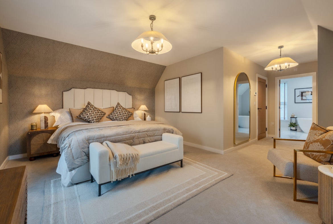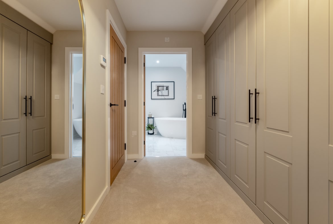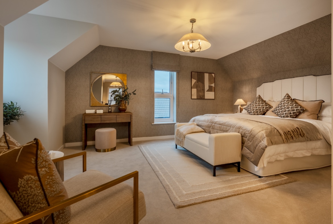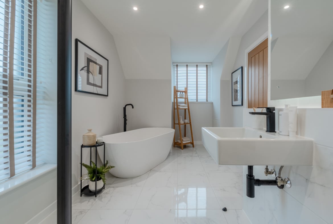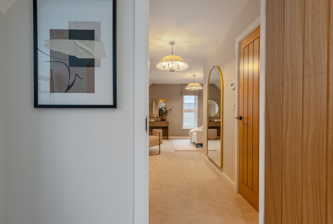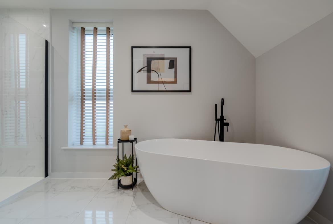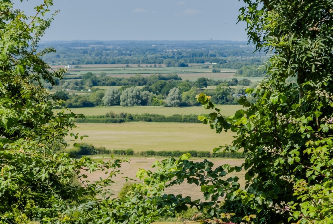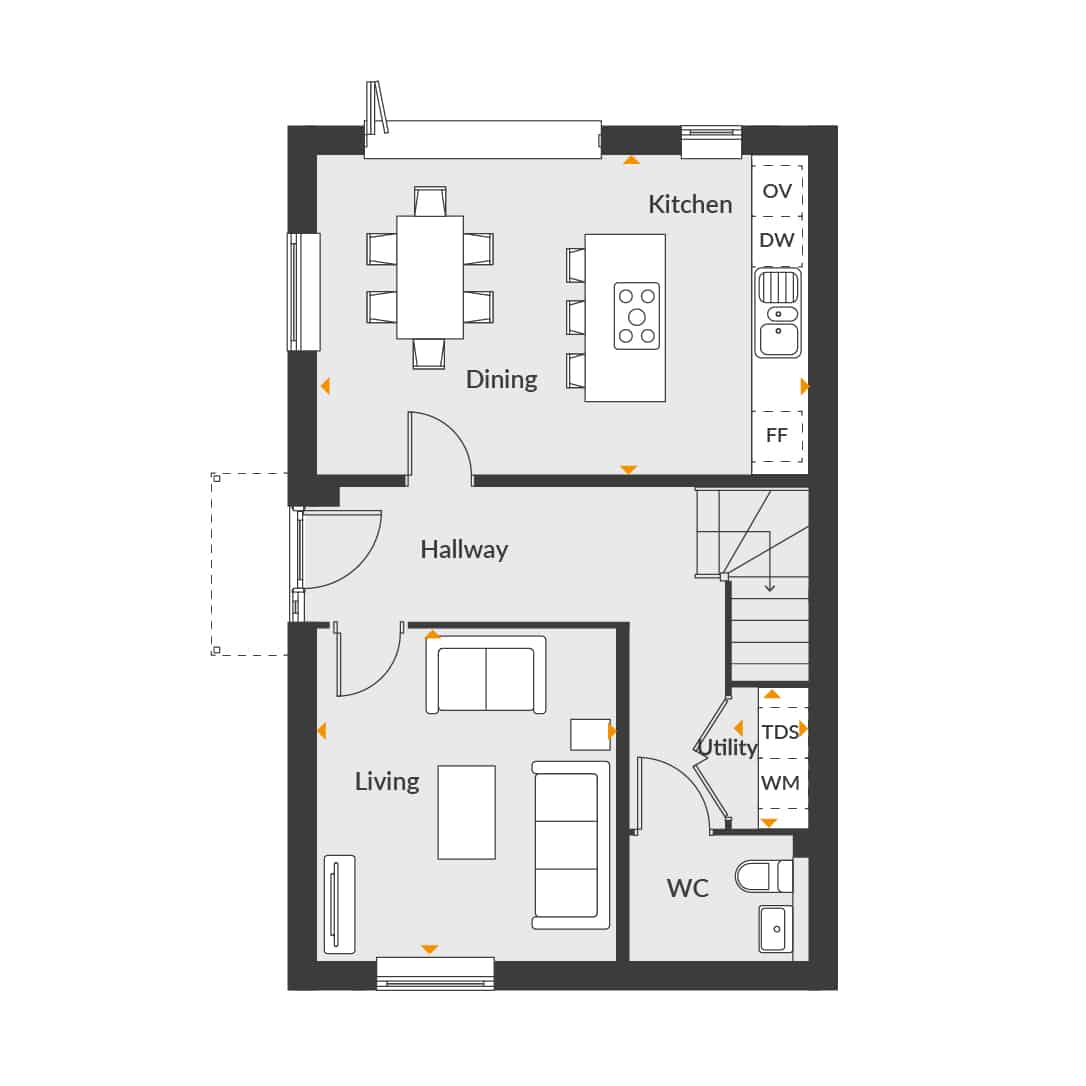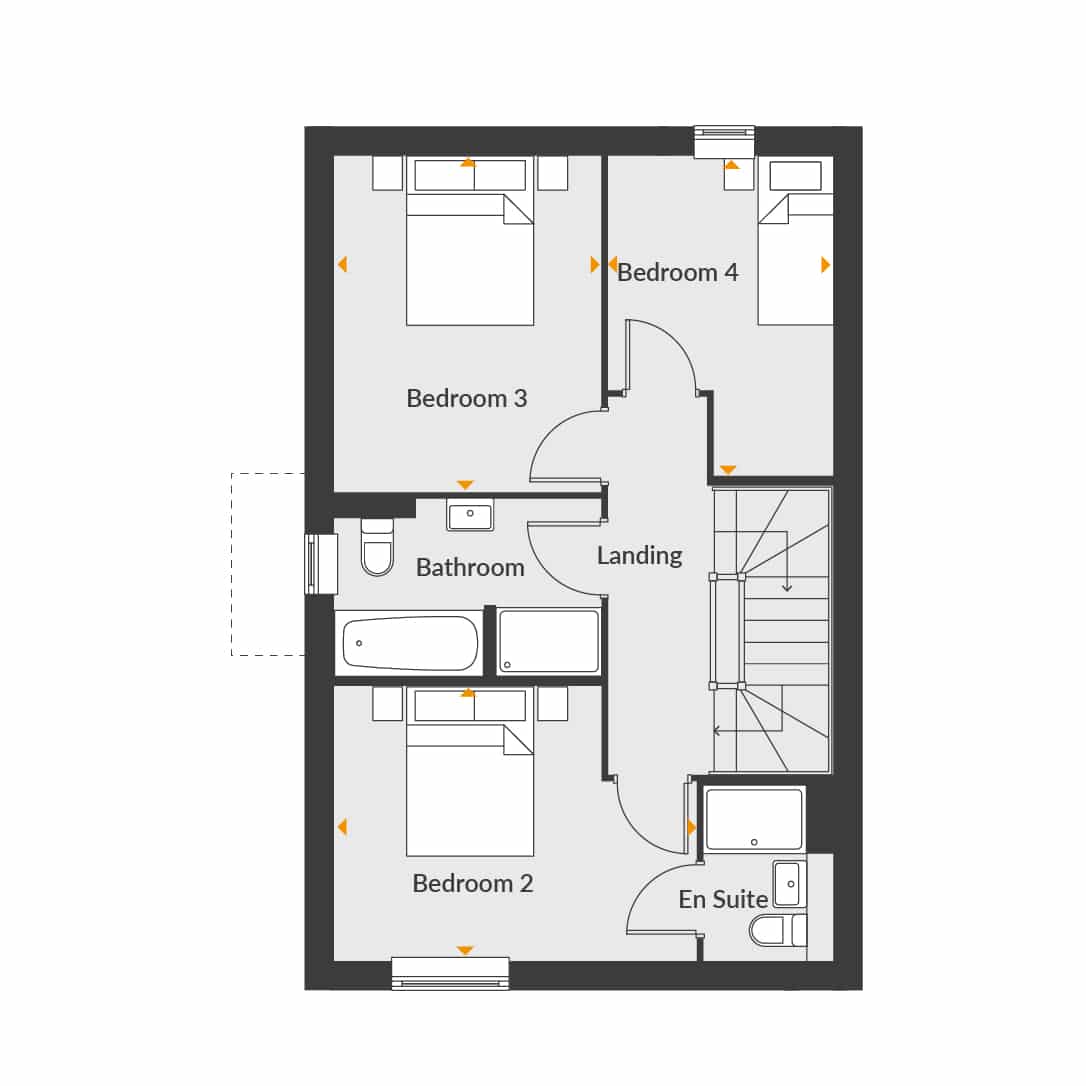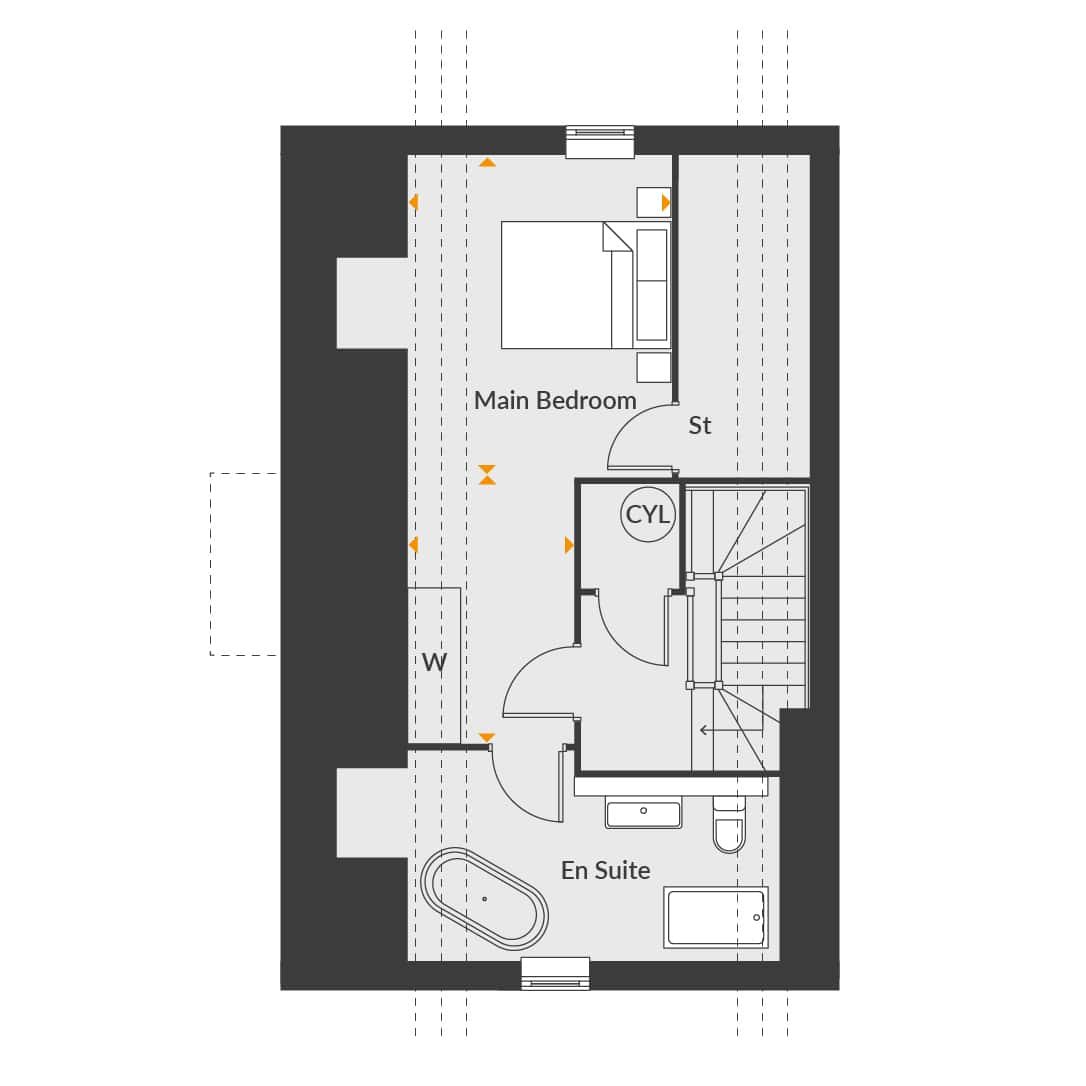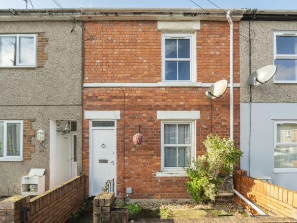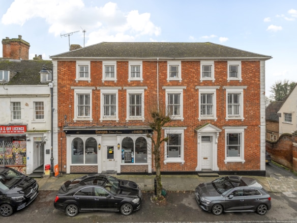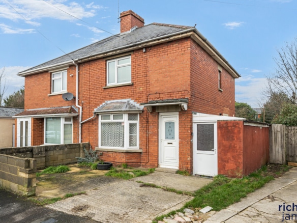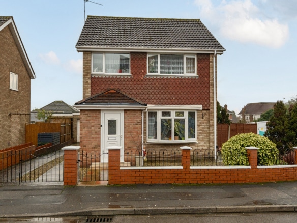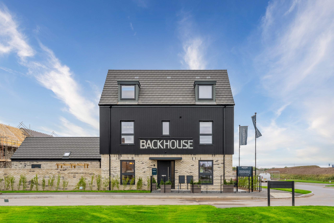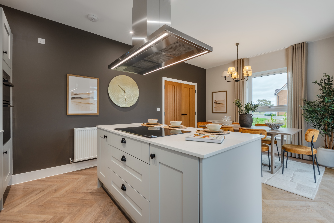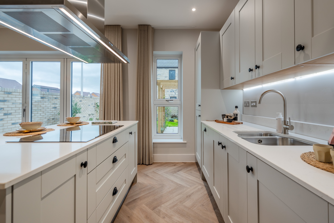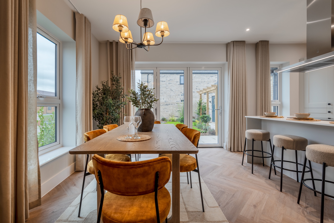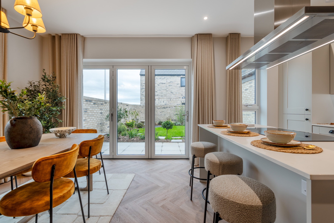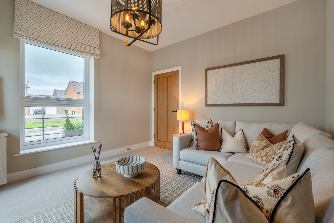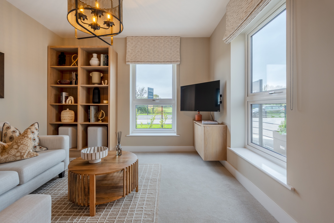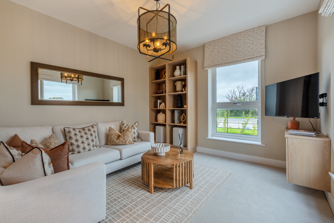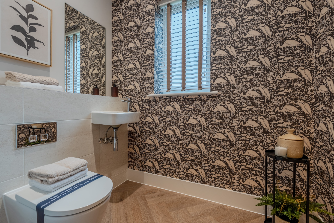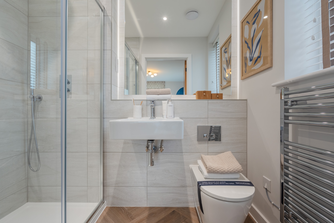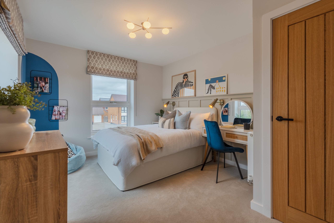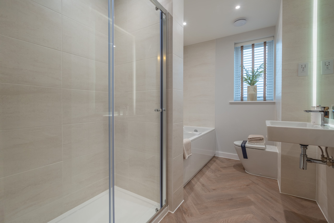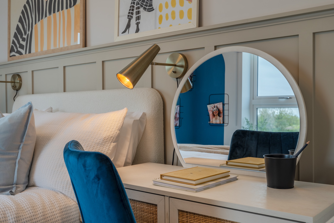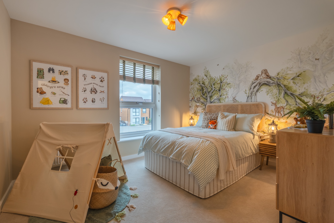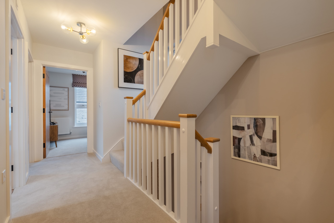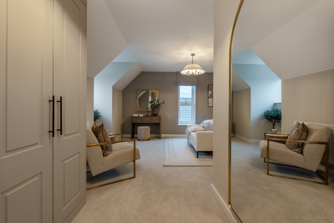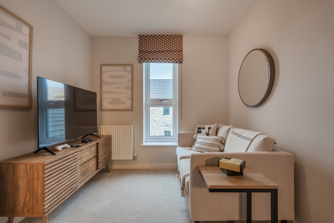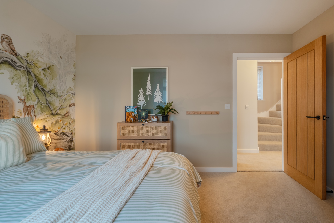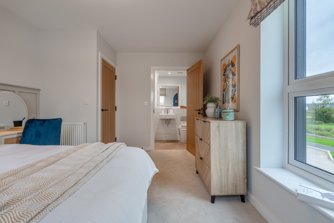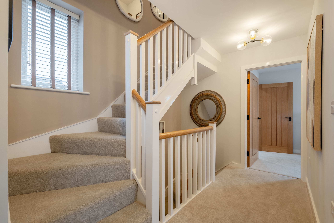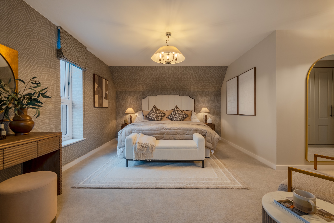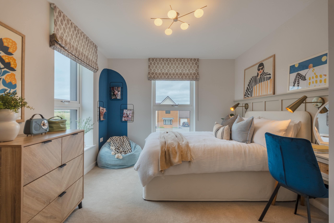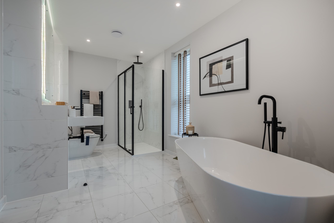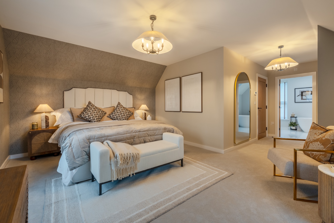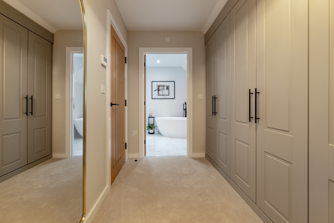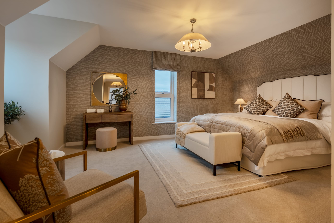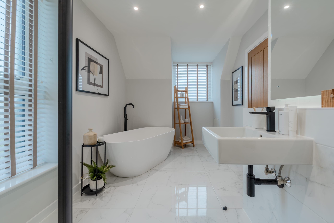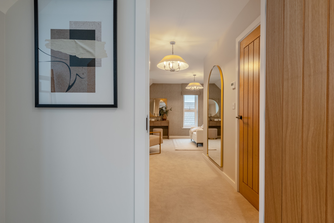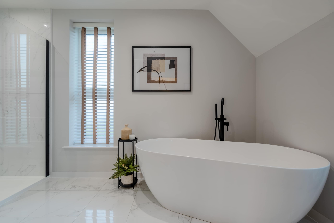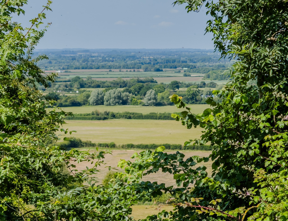Description
Make your dream move to a new Backhouse home and unwrap £17,000 from us this Spring. Make your dream move in 2026 to a new Backhouse home. *
Reserve this BEAUTIFUL home today for just £99! *
The Somerford, Plot 87 – Make your dream move to a new Backhouse home.
New Year, New Home. Up to £17,000* from us towards your move, and set yourself up for the new year. (Terms and conditions apply.)
This beautifully designed four-bedroom home, thoughtfully arranged over three spacious floors, offers the perfect balance of style, comfort, and practicality. The ground floor welcomes you with a bright and generously sized living room, ideal for relaxation or entertaining guests. The heart of the home is the modern open-plan kitchen and dining area, boasting sleek finishes and ample space for family meals and gatherings. A convenient cloakroom, utility room, and additional storage enhance functionality, ensuring a clutter-free living environment.
The first floor hosts three well-proportioned bedrooms, providing plenty of space for family members or guests. A stylish family bathroom serves this level, while one of the bedrooms enjoys the added luxury of its own private en suite.
The top floor is dedicated to the stunning main bedroom suite—a true retreat featuring a spacious dressing area and an elegant private en suite, creating a peaceful sanctuary away from the rest of the home.
Outside, the private rear garden offers a wonderful space for relaxation, outdoor dining, or family activities. The home also benefits from a single garage and dedicated parking, providing convenience and security.
Designed for modern living, this exceptional home combines contemporary style with practical features, making it an ideal choice for families.
Backhouse Blunsdon is a development of just 88 homes in the rural setting of Blunsdon. There is plenty of greenery on the development itself and scenic walks in the local surrounding area.
Swindon Town is just a 15-minute drive from the development.*
Please note that the photography shown is not of this exact plot and of a Show Home at Backhouse and is for indicative use only.
*Terms and conditions apply. Deposit of just £99 is required to reserve a plot. Offer only available if you reserve before February 2026.. Selected plots and developments only. Backhouse Housing reserve the right to withdraw this offer at any time. There is no cash alternative to this offer.
Council Tax Band: TBC
Contact Information
View ListingsMortgage Calculator
- Deposit
- Loan Amount
- Monthly Mortgage Payment
Similar Listings
Omdurman Street, Gorse Hill, Swindon, SN2
- Guide Price £210,000
High Street, Royal Wootton Bassett
- Guide Price £650,000
Willows Avenue, Pinehurst, Swindon, SN2
- Guide Price £220,000
Bedwyn Close, Swindon, SN2
- Offers Over £300,000


