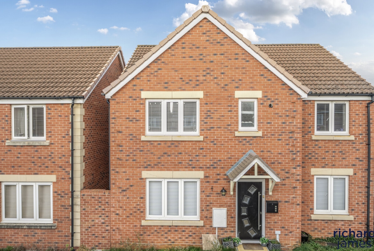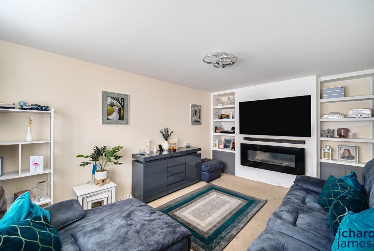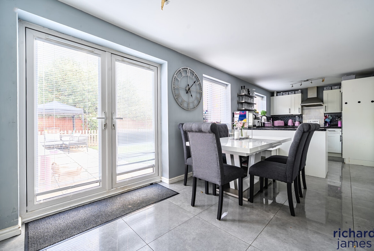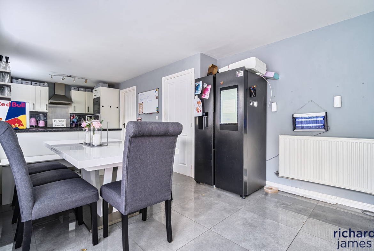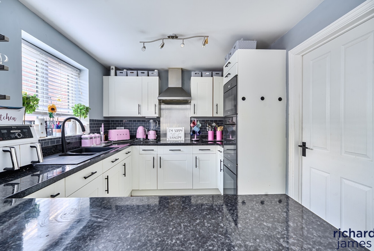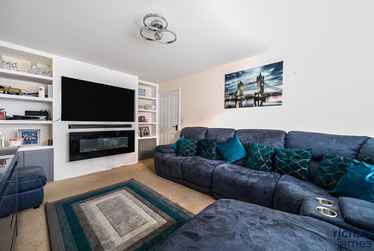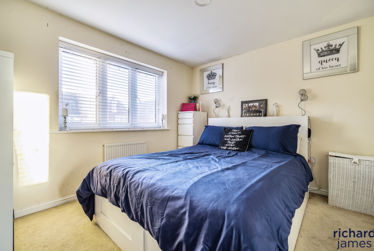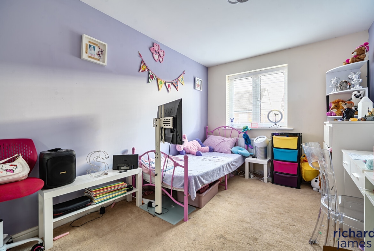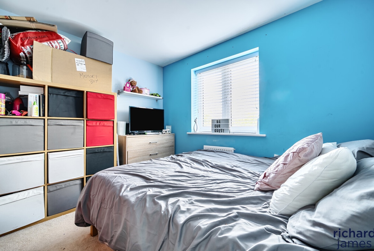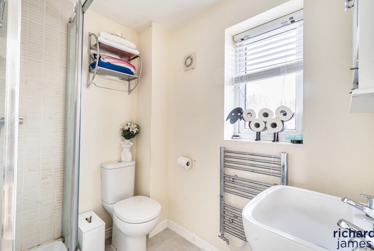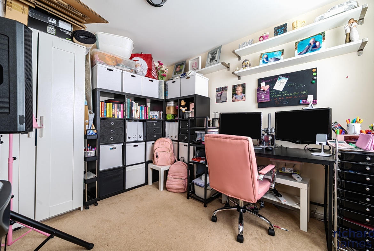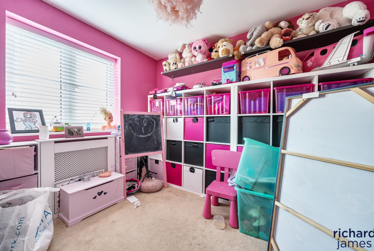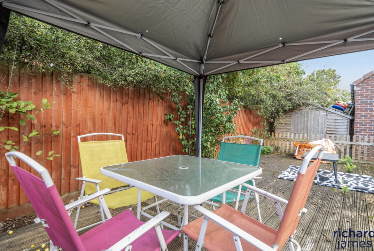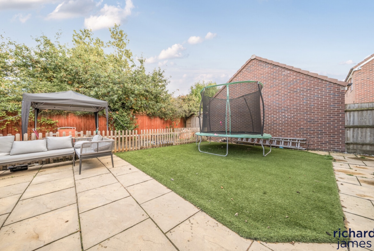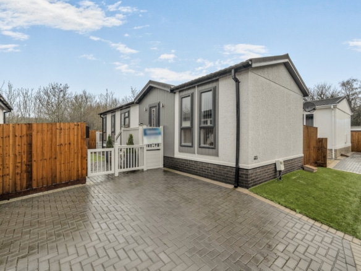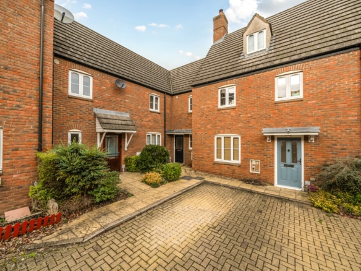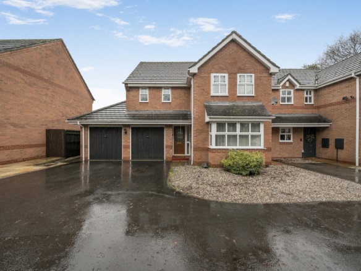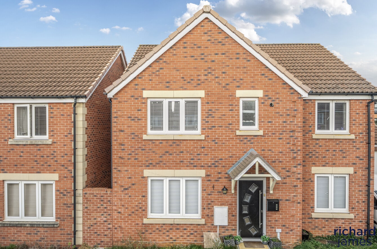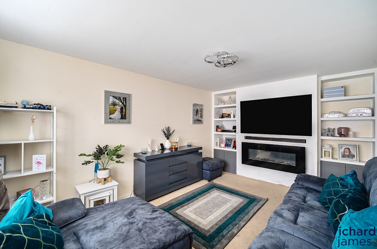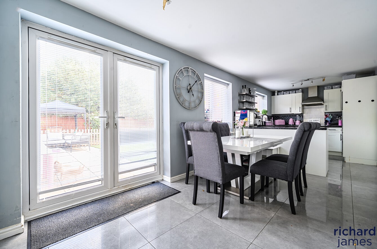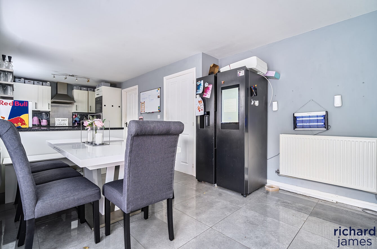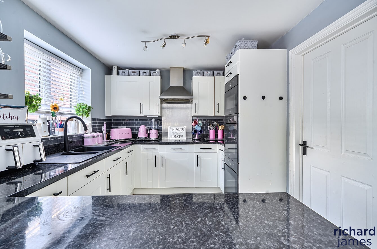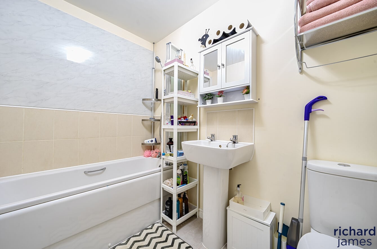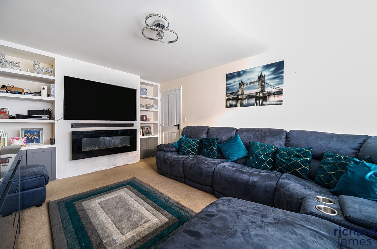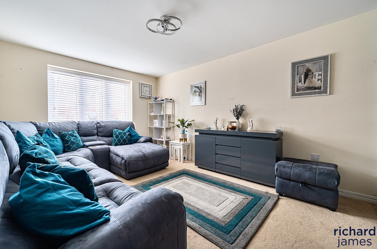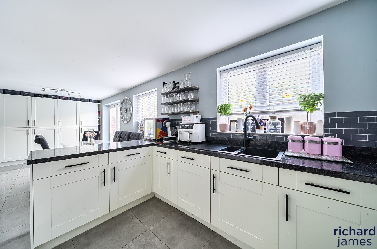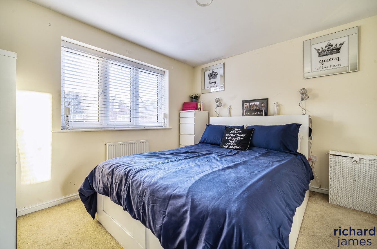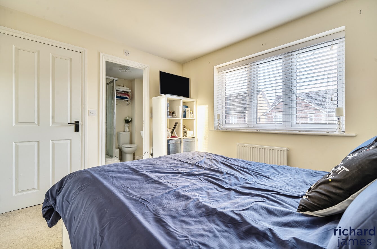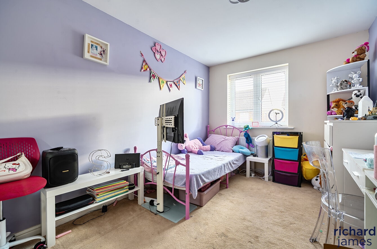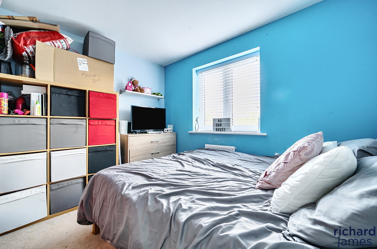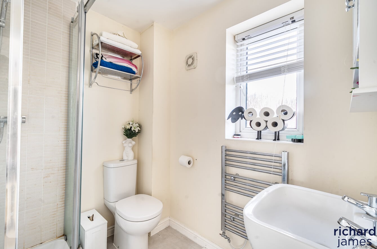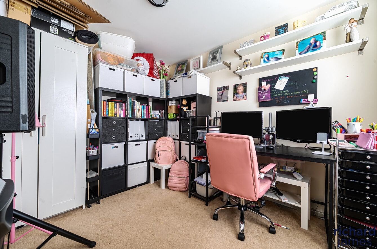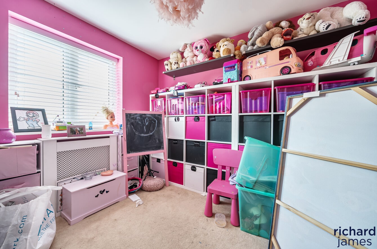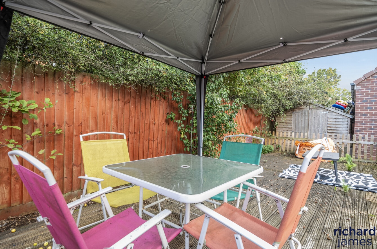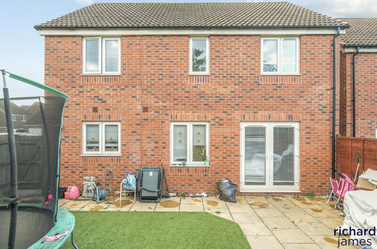Description
This five-bedroom detached home in desirable Badbury Park features a generous living room, modern upgraded kitchen/dining room, utility room, and a W.C. The first floor offers five spacious bedrooms, including a master with an en-suite shower room. Outside, enjoy a large private rear garden with patio, barbecue area, and artificial lawn. The property includes gated side access, driveway, and garage. Conveniently located within walking distance to shops, schools, and close to the Great Western Hospital and major roads A419 and M4, this home perfectly combines comfort and connectivity.
Located in the highly desirable area of Badbury Park, this superb five-bedroom detached home epitomises modern family living. Upon entering, residents are greeted by a generous living room, perfect for entertaining and relaxing alike. The modern, upgraded kitchen/dining room serves as the heart of the home, fitted with high-quality appliances and ample workspace, promising to fulfil the desires of any culinary enthusiast. An additional utility room provides extra convenience, while a well-appointed W.C completes the ground floor amenities. The home is adorned with contemporary finishes throughout, boasting a meticulous design evident in every detail.
Ascending to the first floor, an expansive landing leads to five generously sized bedrooms, each offering a personal retreat for family members. The master suite is a notable highlight, featuring an en-suite shower room that provides a private sanctuary within the home. All bathrooms have been tastefully modernised, equipped with quality fittings and sleek lines that resonate with the property’s overall sophisticated decor. This spacious layout ensures that comfort and style are harmoniously blended.
Externally, the property doesn’t fail to impress, showcasing a large private rear garden perfect for outdoor gatherings and family activities. A delightful patio area comes complete with seating and a barbecue space, leading onto a beautifully maintained artificial lawn. The practical aspects of the home are equally catered for, with gated side access providing secure entry to a substantial driveway and garage. Residents enjoy the benefits of residing in a sought-after development, located just a short walk from local shops and schools. The property offers excellent connectivity, with easy access to the Great Western Hospital and the arterial routes of the A419 and M4, making it an ideal hub for commuters seeking a blend of tranquillity and accessibility. This home is truly a remarkable find for families seeking space, style, and convenience.
Council Tax Band: TBC
Property Documents
Contact Information
View ListingsMortgage Calculator
- Deposit
- Loan Amount
- Monthly Mortgage Payment
Similar Listings
Kingsdown Caravan Park, Stratton St Margaret, Swindon, SN25
- Guide Price £185,000
Reed Court, Stratton St Margaret, Swindon, SN3
- Guide Price £240,000
Watermead, Stratton St Margaret, Swindon, SN3
- Guide Price £450,000
Fairlawn, Liden, Swindon, SN3
- Guide Price £375,000


