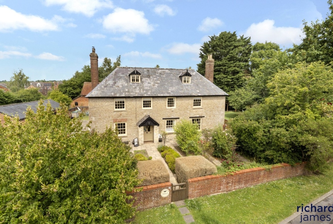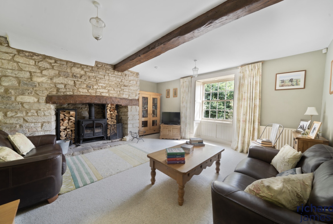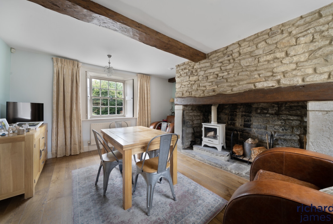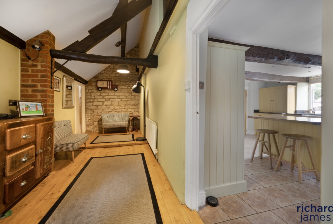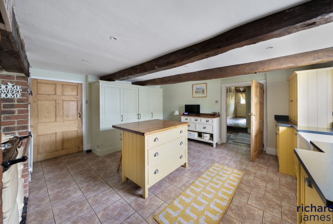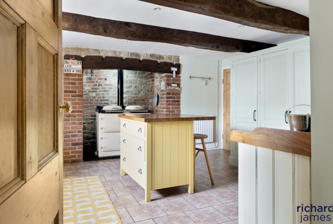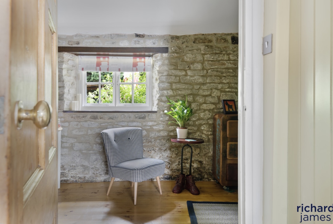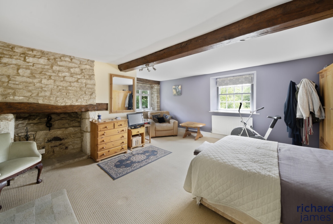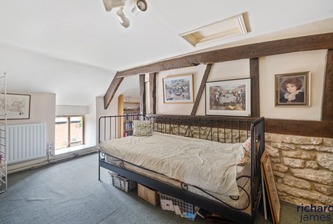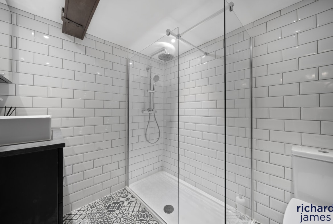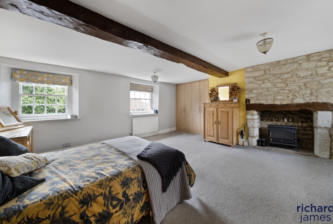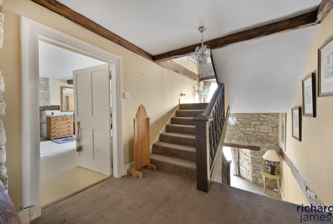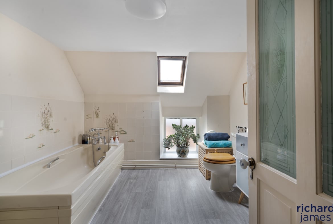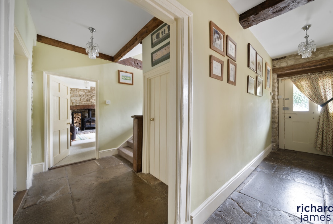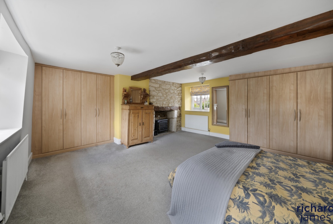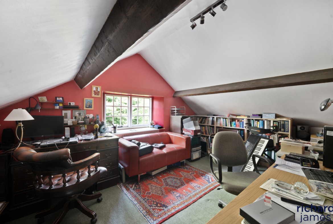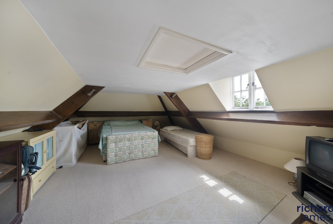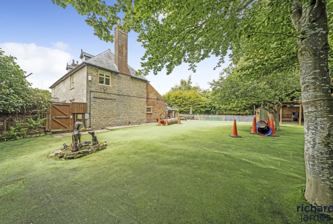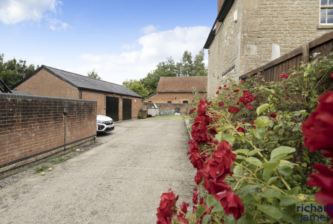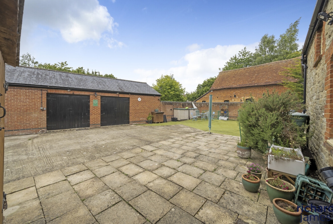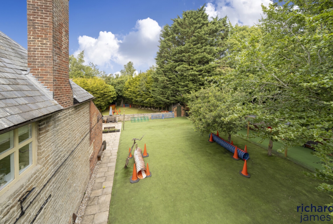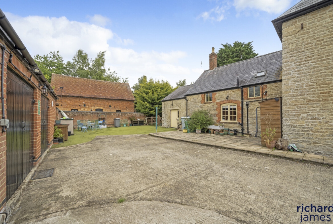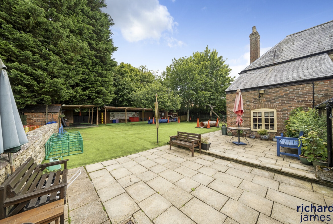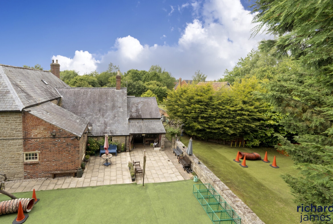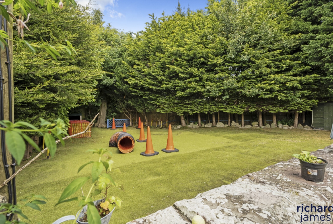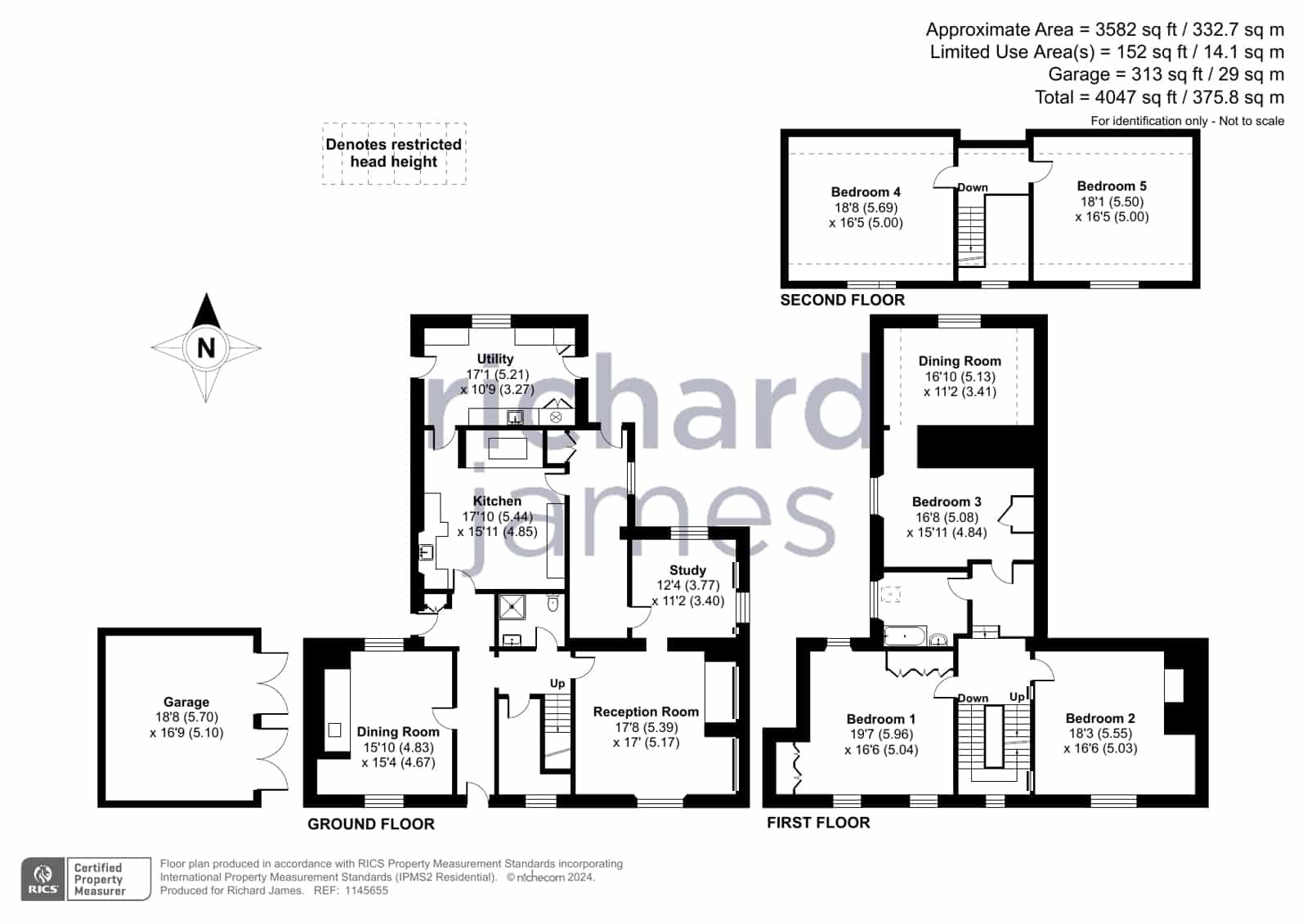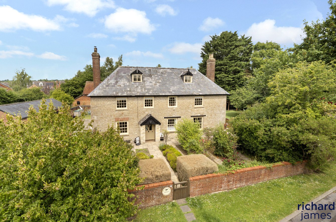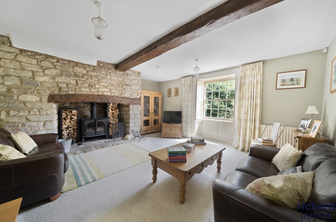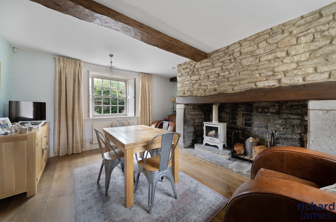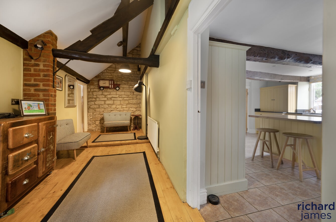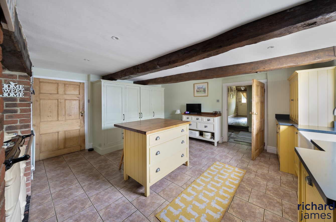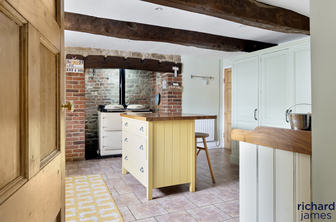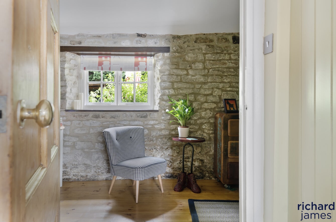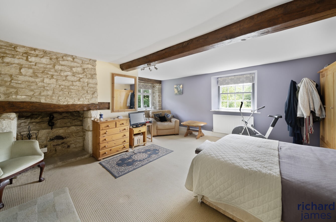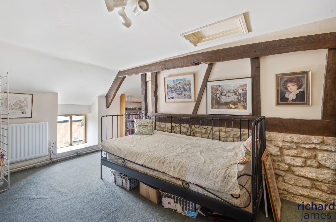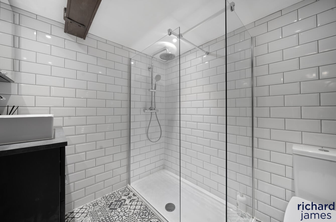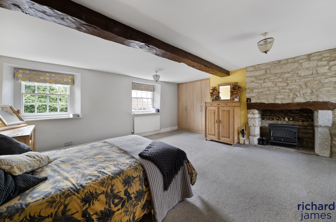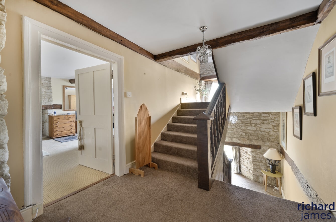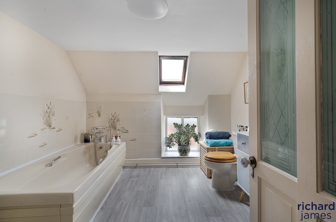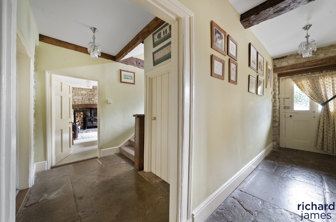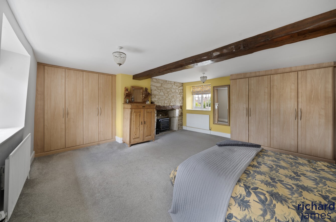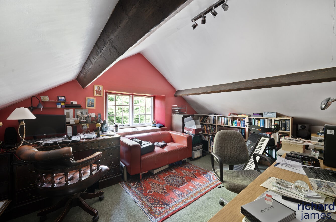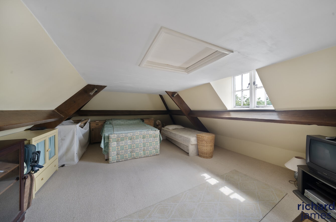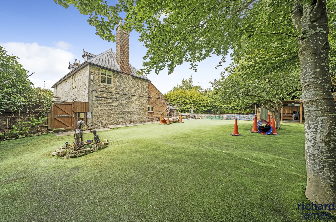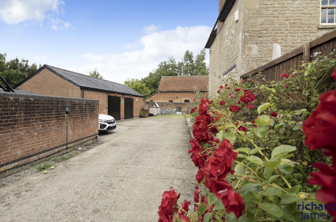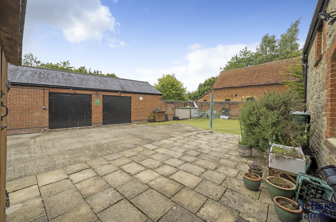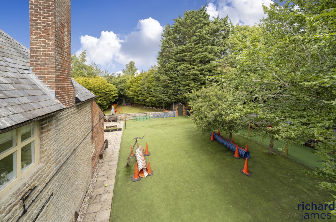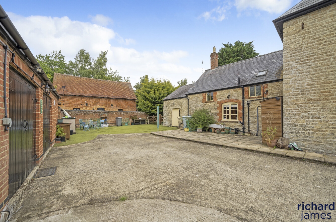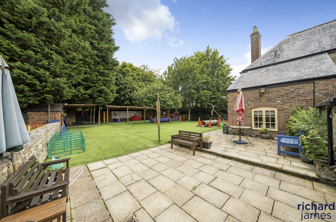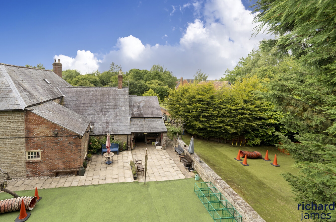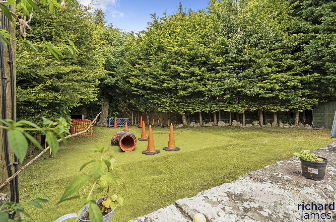Pond Street, Haydon Wick, Swindon, SN25, SN25 3JE
Description
– GUIDE PRICE – £700,000 – £800,000 –
A stunning Grade II listed building, dating back to c 1653. Steeped in charm & character throughout but improved from top to bottom -this beautiful property offers you everything you will need. On entry you will be greeted by flagstone flooring – all in impeccable condition. There are two receptions to either side of the hall, both with Inglenook fireplaces and complete with wood burning stoves. An array of accommodation can be found on the ground floor; a boot room to the rear, a downstairs shower room, family room to the side of the kitchen which sets into a study too. The kitchen is in keeping with the rest of this home, bespoke in design and includes the beautiful Belfast sink. Rising to the first floor through the wide, oak staircase sit three of the five bedrooms along with the family bathroom – all brilliant sized doubles. The remaining two double bedrooms can be found on the top floor. The outside of this amazing property is just as impres
– GUIDE PRICE – £700,000 – £800,000 –
A stunning Grade II listed building, dating back to c 1653. Steeped in charm & character throughout but improved from top to bottom -this beautiful property offers you everything you will need. On entry you will be greeted by flagstone flooring – all in impeccable condition. There are two receptions to either side of the hall, both with Inglenook fireplaces and complete with wood burning stoves. An array of accommodation can be found on the ground floor; a boot room to the rear, a downstairs shower room, family room to the side of the kitchen which sets into a study too. The kitchen is in keeping with the rest of this home, bespoke in design and includes the beautiful Belfast sink. Rising to the first floor through the wide, oak staircase sit three of the five bedrooms along with the family bathroom – all brilliant sized doubles. The remaining two double bedrooms can be found on the top floor. The outside of this amazing property is just as impressive as in the internal, wrapping around the property on a large plot. You will find ample garden space for the children to explore. Whilst on offer is a double garage and bundles of parking. The position of the property is idyllic, set down a quiet lane in the ever-popular Haydon Wick. Both primary & secondary schools are within walking distance along with all the amenities you would expect such as the oribtal retail park, local doctors and Morrisons supermarket.
Call us today to book your viewing.
COUNCIL TAX BAND – G
Contact Information
View ListingsMortgage Calculator
- Deposit
- Loan Amount
- Monthly Mortgage Payment
Similar Listings
Walkinshaw Road, Moredon, Swindon, SN2, SN2 2FJ
- Guide Price £290,000
Kennet Avenue, Swindon, Wiltshire, SN25, SN25 3LG
- Guide Price £375,000
Wyld Court, Swindon, Wiltshire, SN25, SN25 2EE
- Guide Price £290,000
The Thatchers, Swindon, Wiltshire, SN25, SN25 4AT
- Offers In Excess Of £300,000


