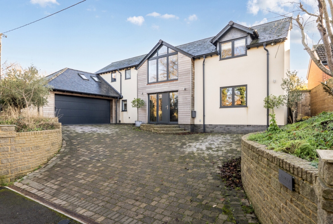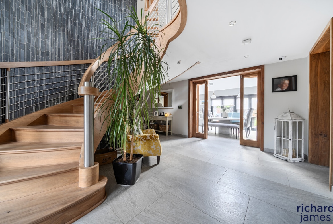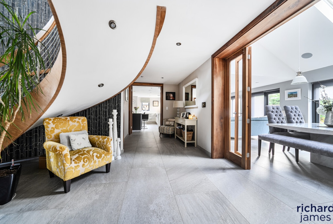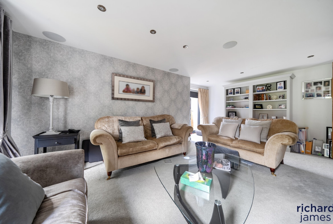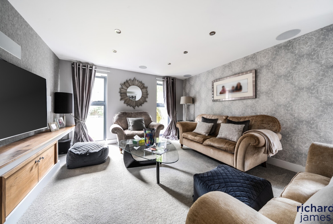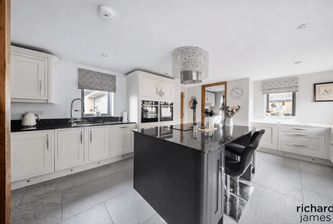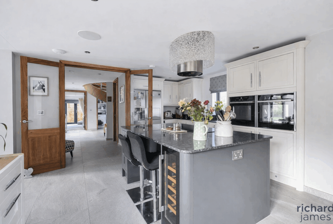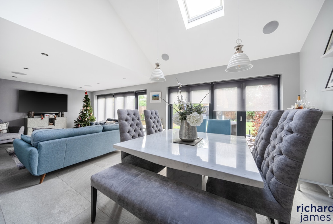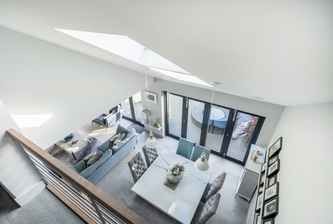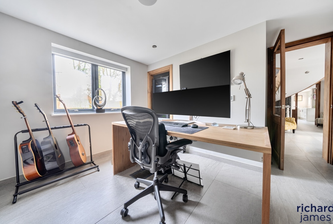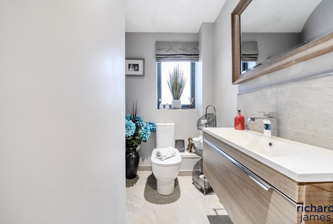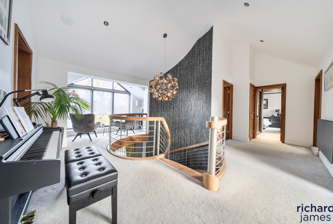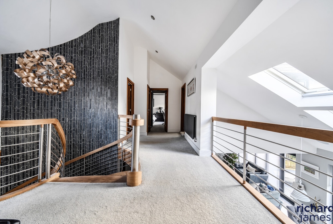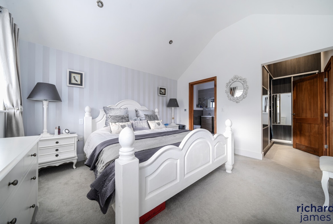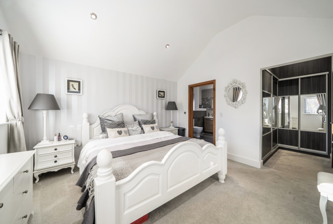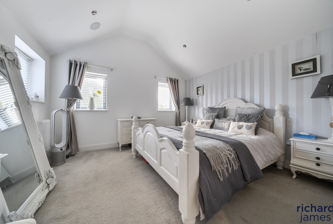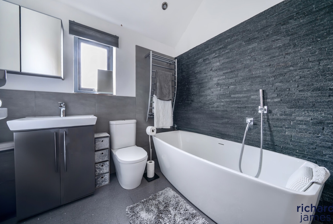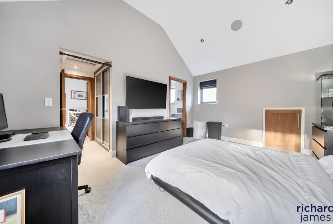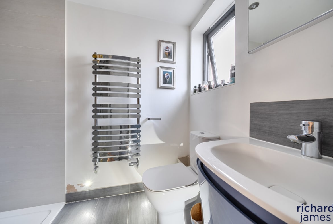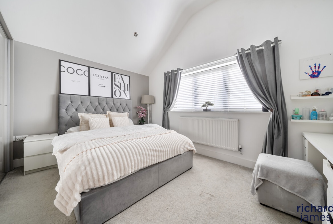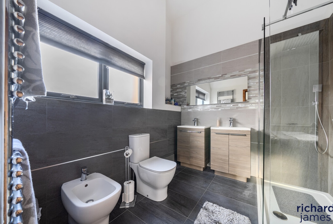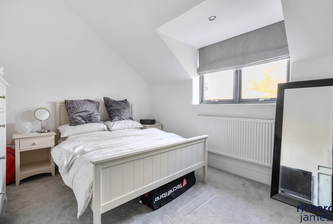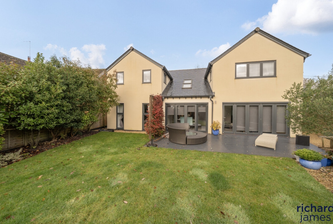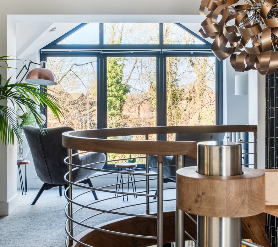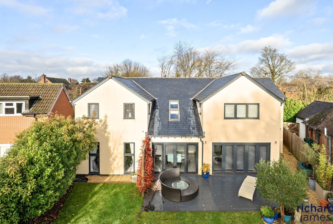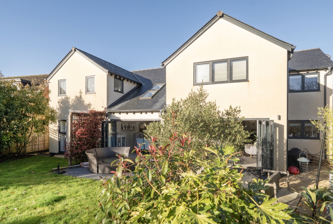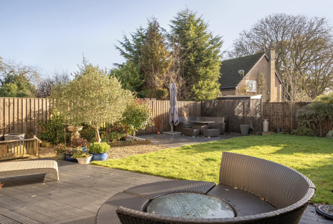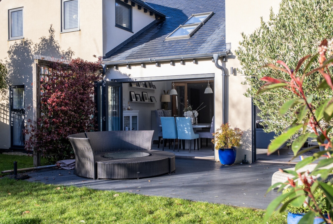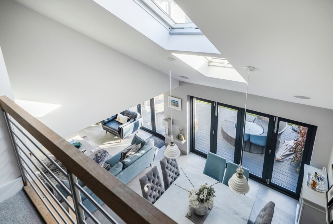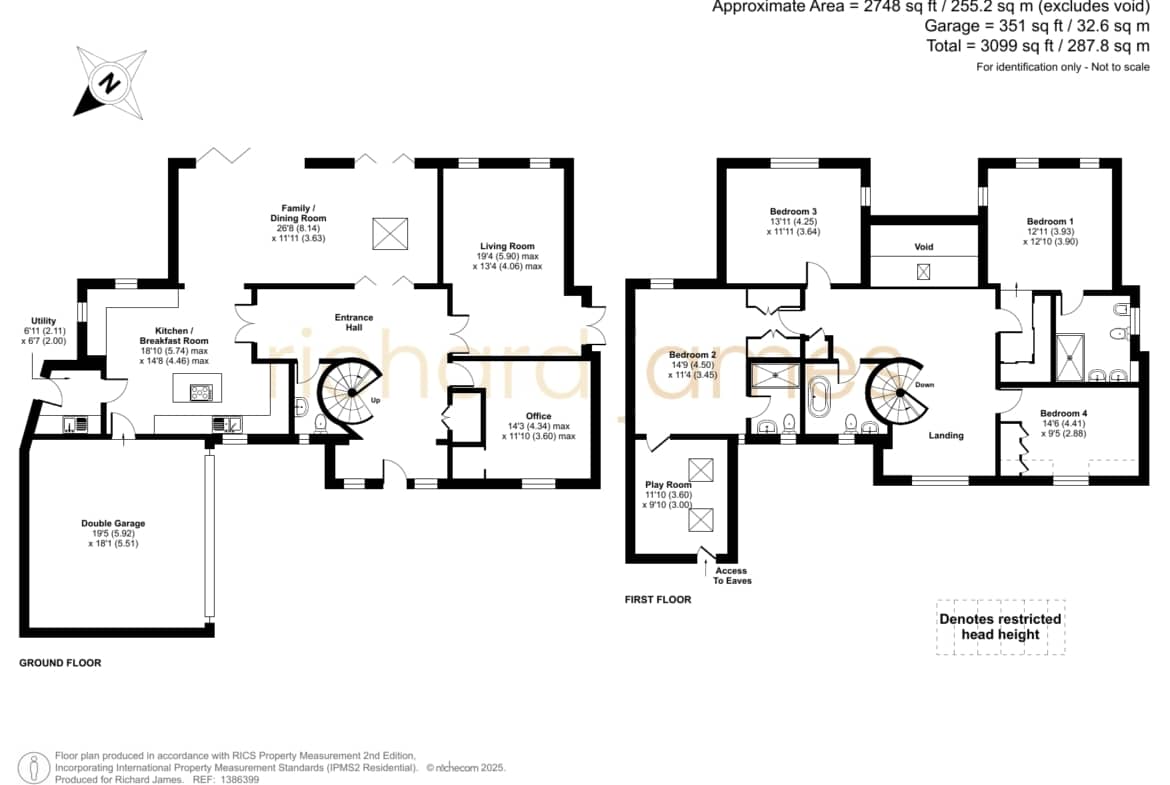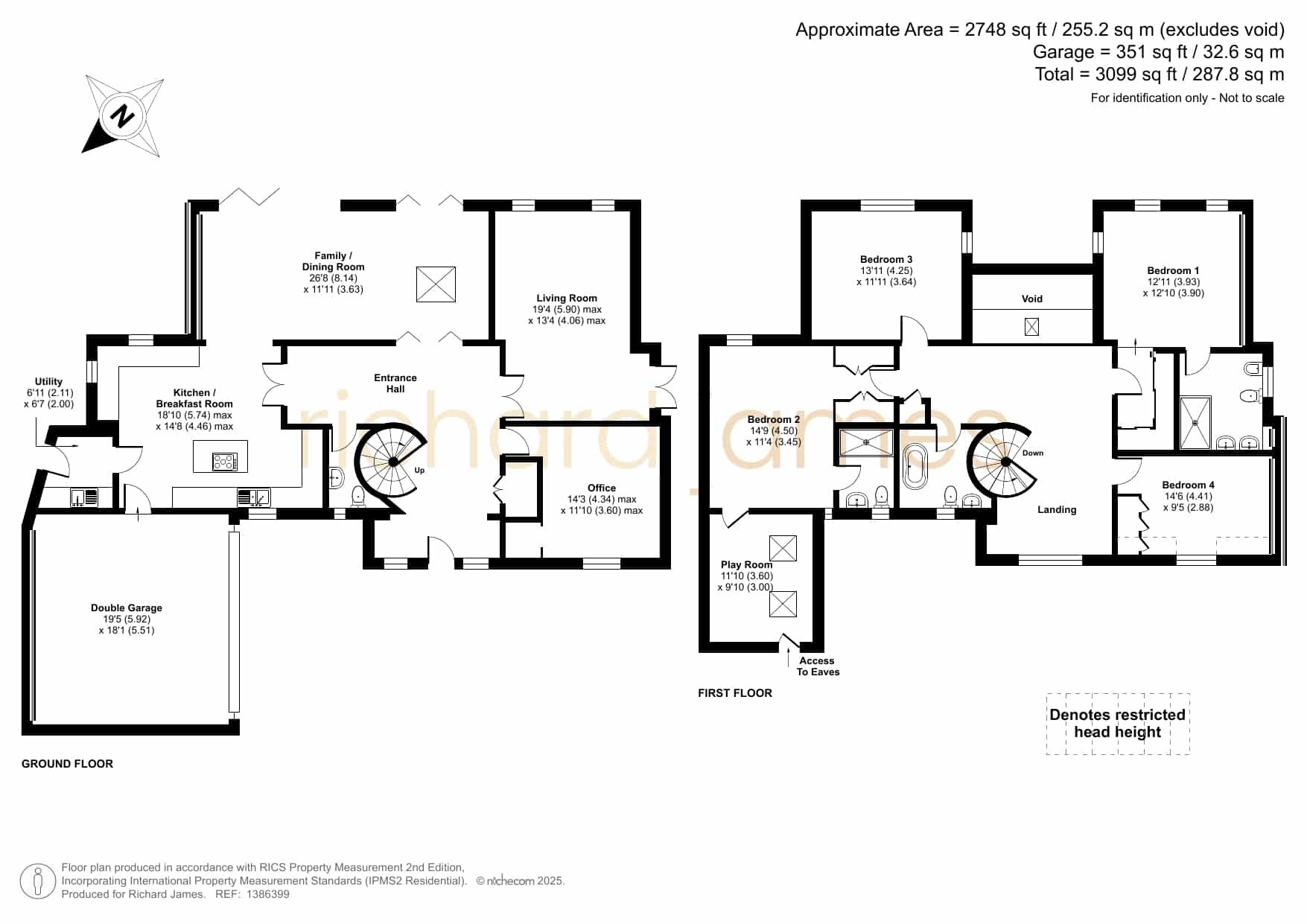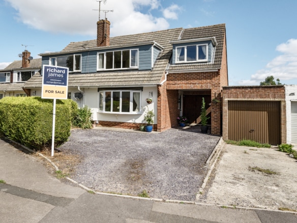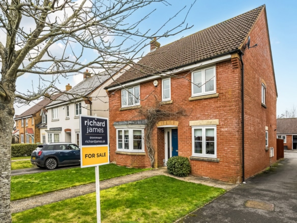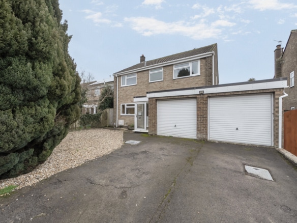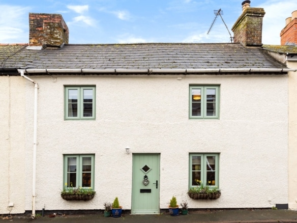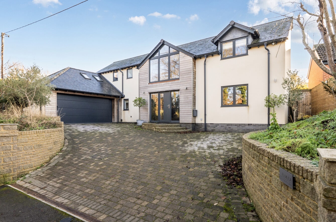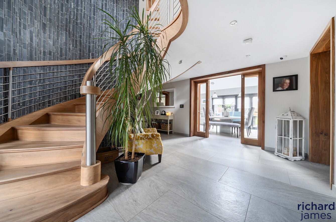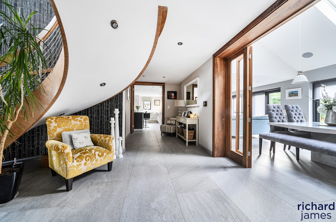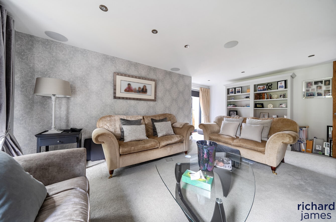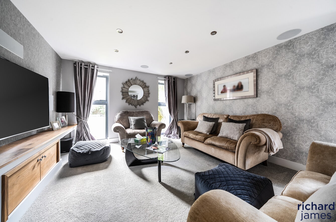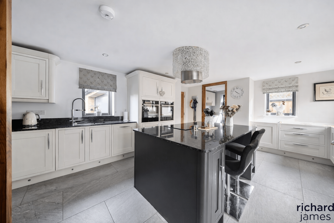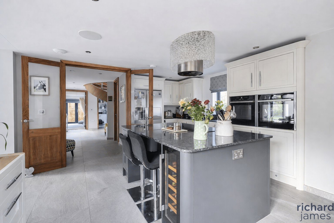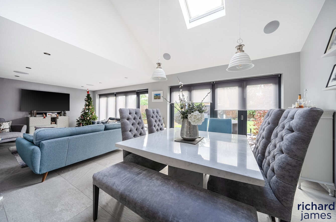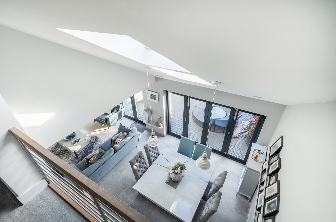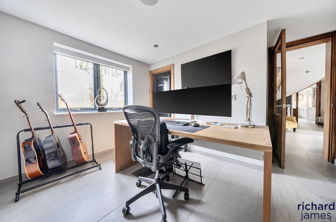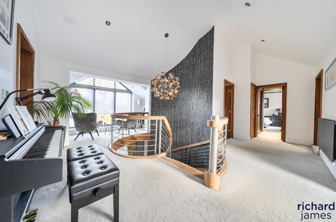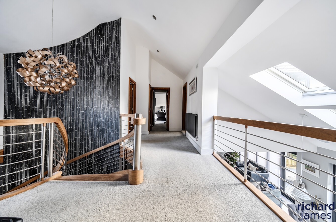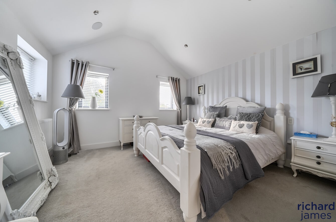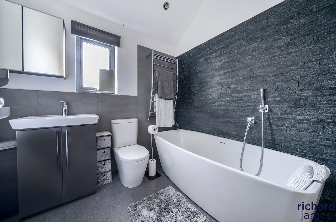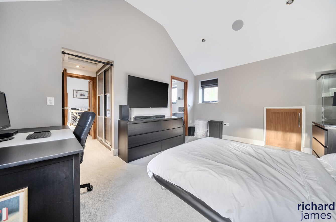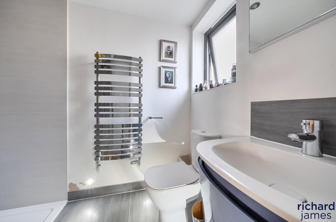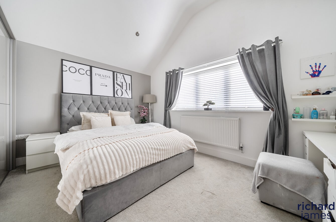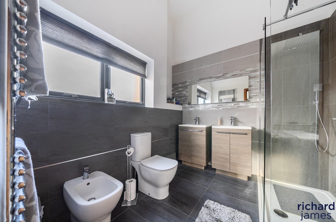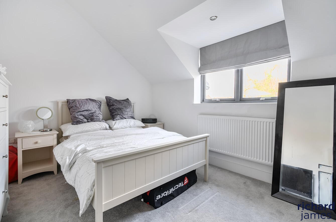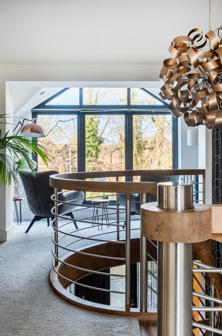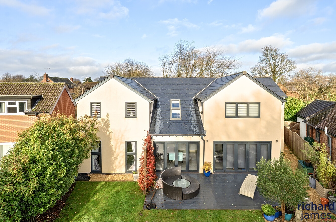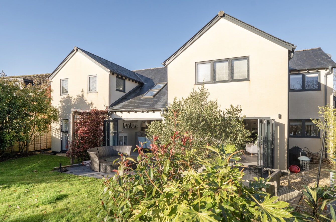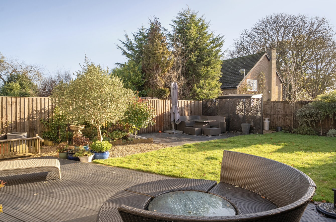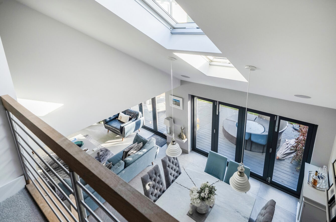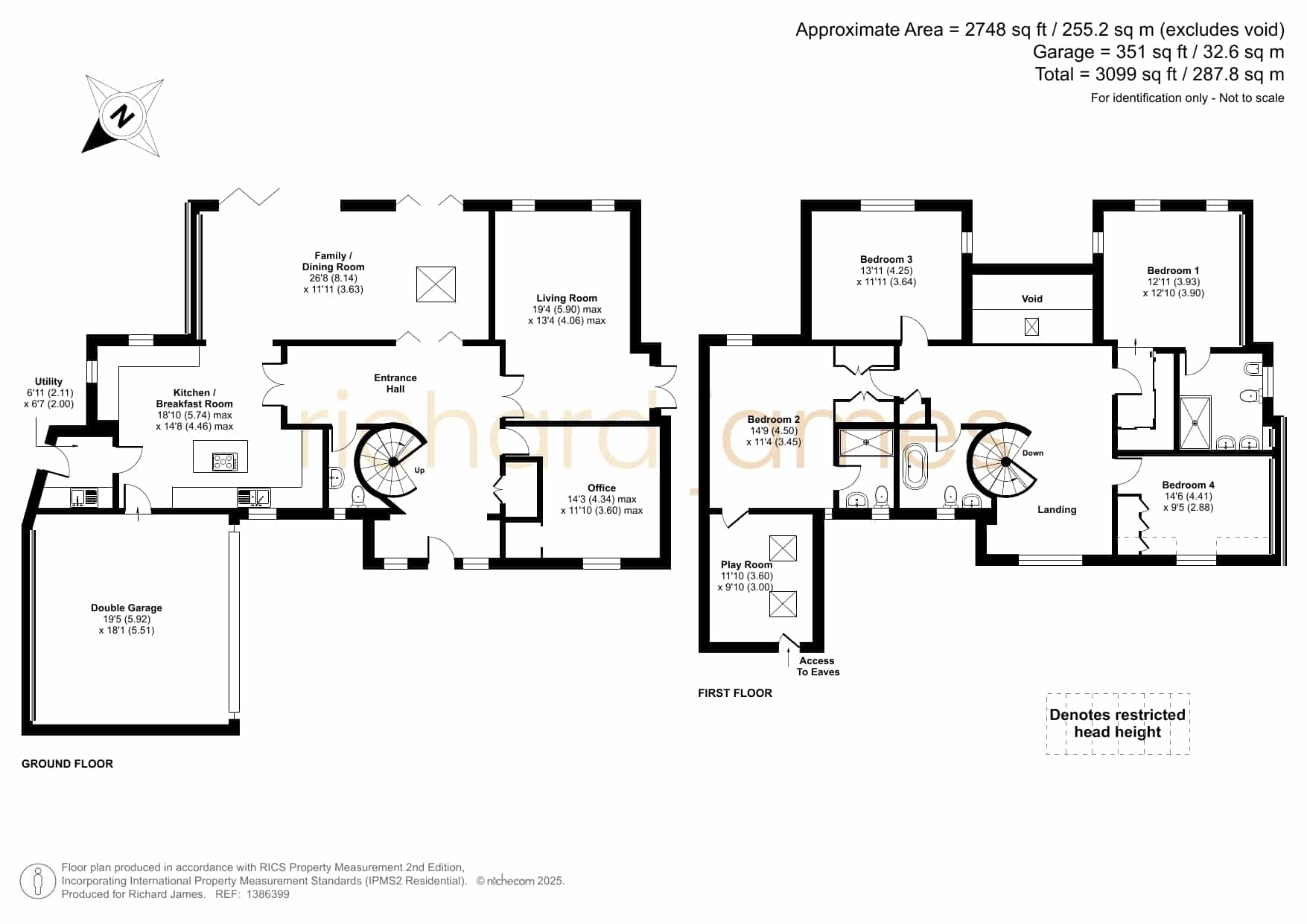Post Office Lane, Broad Hinton, SN4
Description
A substantial and beautifully refurbished four-bedroom detached family home, extending to approximately 3,000 sq ft, and set within the highly desirable village of Broad Hinton. Ideally situated for access to Swindon, its mainline railway station, and major road links including the M4 and A419, the property also enjoys a peaceful edge-of-countryside position while being within walking distance of the village’s amenities, including a local pub, Italian restaurant, Community Hall and a well-regarded primary school. Offered with NO ONWARD CHAIN.
This outstanding four-bedroom residence delivers refined, contemporary living finished to an exceptional standard throughout. The home benefits from an integrated smart-home ecosystem that orchestrates lighting, climate, audio and video. Discreet premium speakers and cinema-grade surround sound elevate the living experience, delivering a refined fusion of luxury, technology and sustainable modern design. The ground floor is warmed entirely by energy-efficient underfloor heating, creating a clean aesthetic look and delivering an even, ambient warmth that feels luxurious underfoot.
A grand entrance hallway sets an immediate tone of sophistication, centred around a striking spiral staircase that acts as a true architectural feature. To the right lies a beautifully appointed home office, followed by an elegant formal living room. The heart of the home unfolds into a magnificent open-plan living and dining space, flooded with natural light and opening through expansive bi-fold doors onto a secluded, high-fenced private garden. Dual side access on both sides of the property adds both practicality and privacy.
The bespoke kitchen is a statement in both style and function, featuring premium integrated appliances including a double oven, dishwasher, American-style fridge and freezer, and an impressive central island ideal for both entertaining and everyday living. A separate utility room provides additional storage and convenience, with direct access to the side of the house. To the rear, a large garage with an electric door offers secure parking, while a discreet downstairs cloakroom completes the ground floor.
The first floor continues the sense of space and luxury, with a generous landing incorporating a relaxed seating area overlooking the front of the property. All four bedrooms are generous doubles, each thoughtfully designed.
The principal suite is truly exceptional, featuring vaulted ceilings, a walk-through dressing area with floor-to-ceiling bespoke wardrobes, and a luxurious ensuite bathroom complete with twin sinks, walk-in shower, and WC. The second bedroom is arranged as a private guest or secondary suite, accessed through its own dressing area with built-in wardrobes and benefiting from a beautifully finished ensuite shower room. A further concealed storage room, currently arranged as a music studio, offers extensive eaves storage wrapping around the space. The third bedroom is a stylish double with built-in wardrobes, while the fourth offers substantial proportions and flexibility. The family bathroom is finished to a high standard and features a striking freestanding bath with shower, WC, and vanity basin.
Externally, the property is complemented by a substantial driveway providing generous off-street parking for multiple vehicles, reinforcing the home’s sense of exclusivity and practicality. The private rear garden has been thoughtfully landscaped to offer a harmonious blend of lawn and patio areas, providing an elegant outdoor setting for both entertaining and relaxation. Fully enclosed for privacy, the garden further benefits from two convenient side access points from the front of the property, enhancing both practicality and exclusivity.
Set within the highly desirable village of Broad Hinton. Ideally situated for access to Swindon, its mainline railway station, and major road links including the M4 and A419, the property also enjoys a peaceful edge-of-countryside position while being within walking distance of the village’s amenities, including a local pub, Italian restaurant, Community Hall and a well-regarded primary school.
Council Tax Band: E
Property Documents
Features
- Easy access to M4 and Train station
- Fully Renovated Bespoke Home
- Impressive Entrance hall custom winding staircase
- Integral Double Garage plus driveway
- Nestled in Beautiful countryside
- OFFERED WITH NO ONWARD CHAIN
- Open-plan Kitchen/Dining/Family Room
- Over 3000Sqft of living accommodation
- Smart Home- Lighting / Speakers throughout
- Village with Pub, Italian Restaurant, Primary School and Community Hall
Contact Information
View ListingsMortgage Calculator
- Deposit
- Loan Amount
- Monthly Mortgage Payment
Similar Listings
Norris Close, Chiseldon, Swindon, SN4
- Guide Price £340,000
Normandy Road, Wroughton, Swindon, SN4
- Guide Price £550,000
The Orchard, Chiseldon, Swindon, SN4
- Guide Price £425,000
Marlborough Road, Wroughton, Swindon, SN4
- Guide Price £250,000


