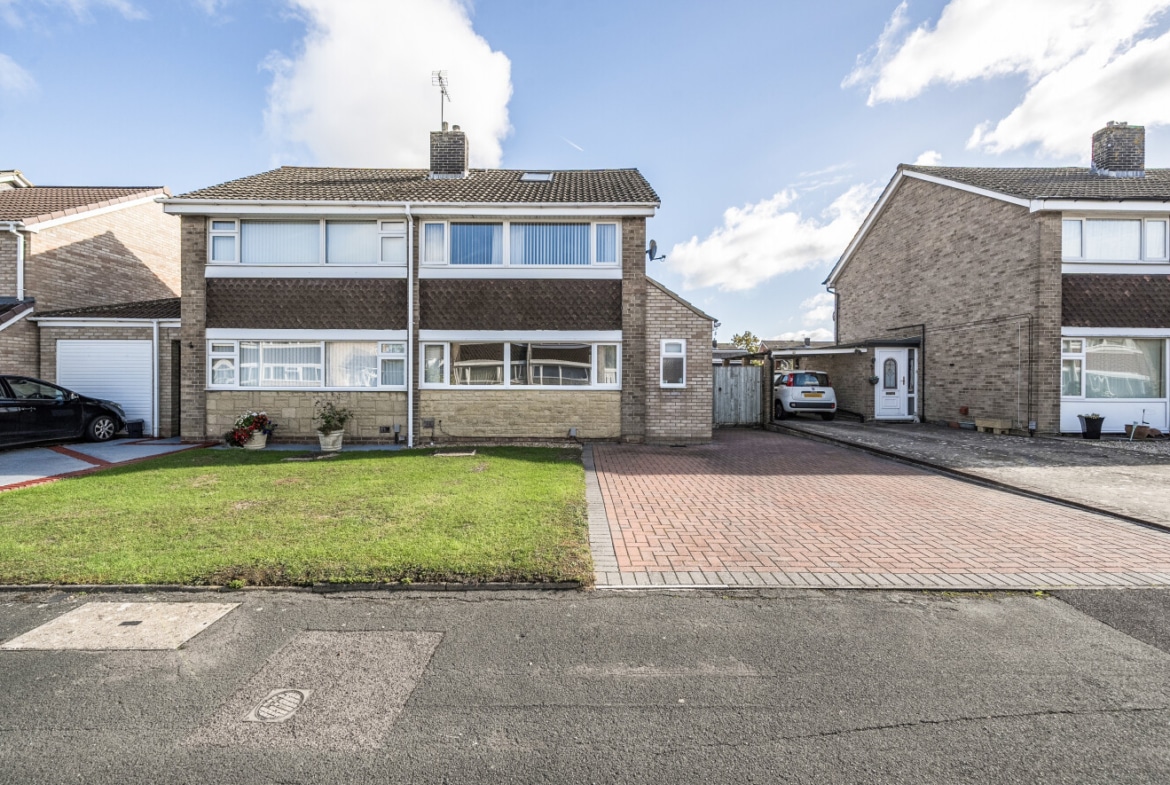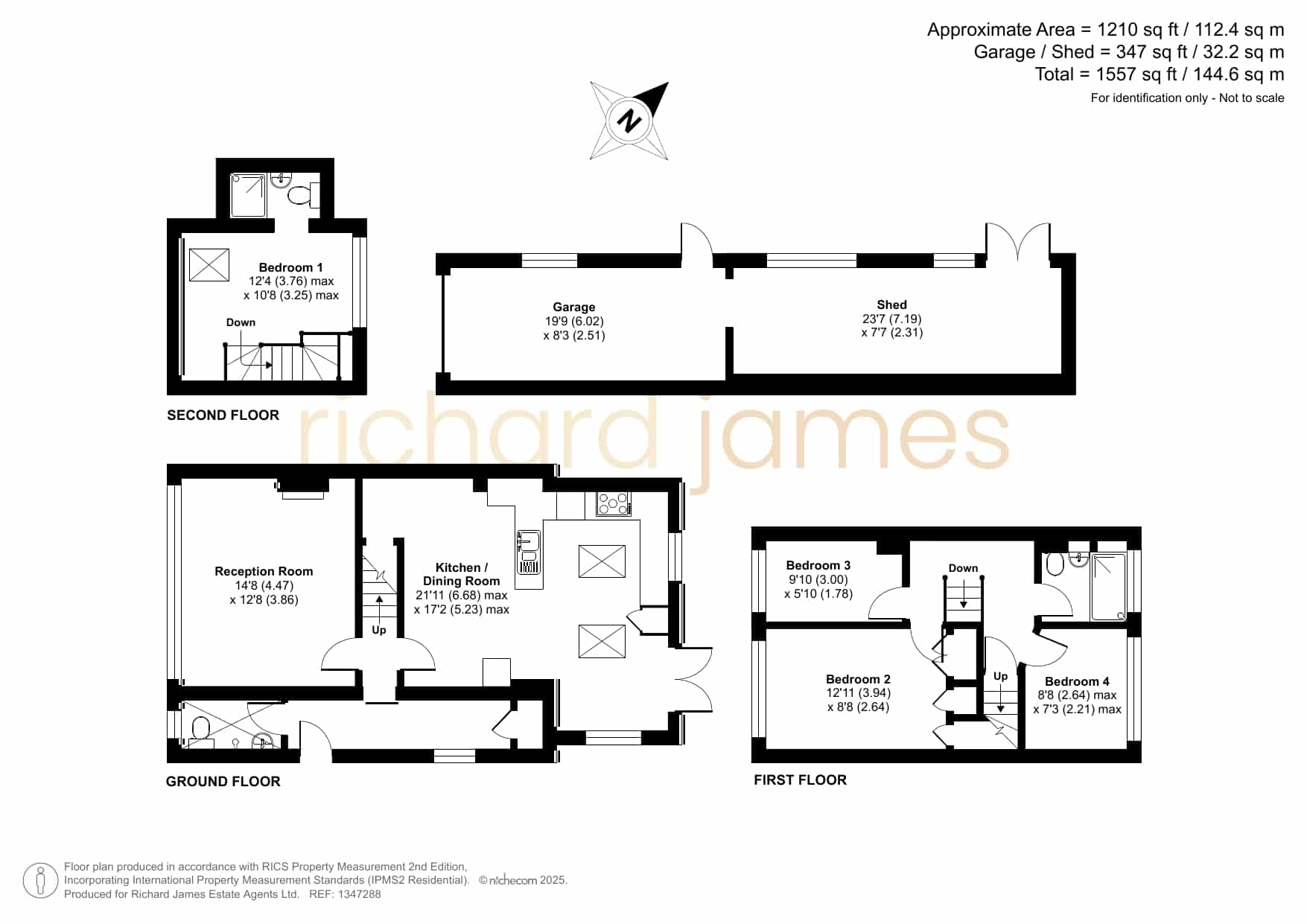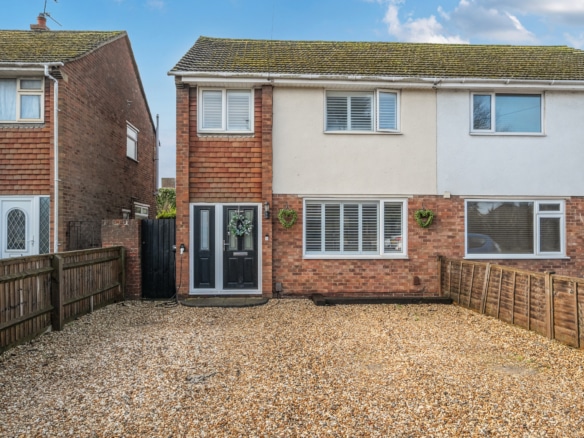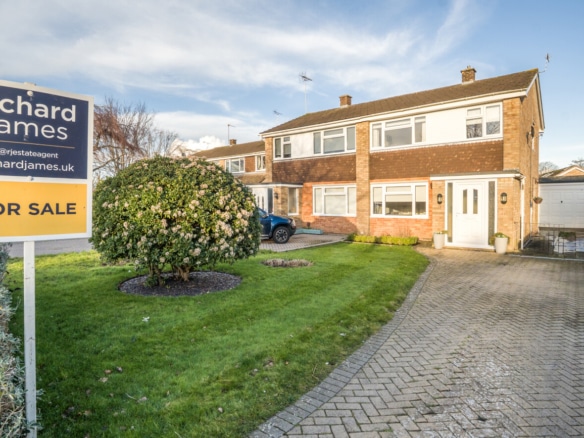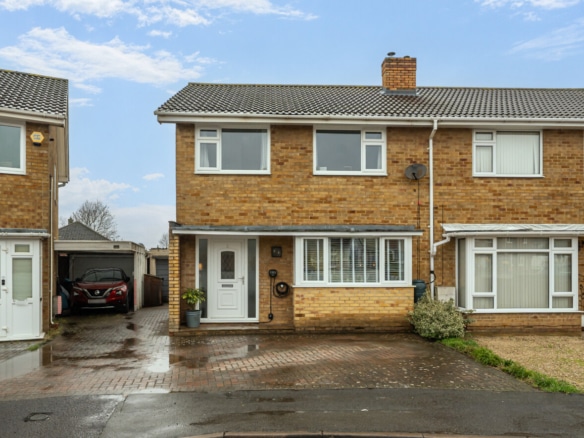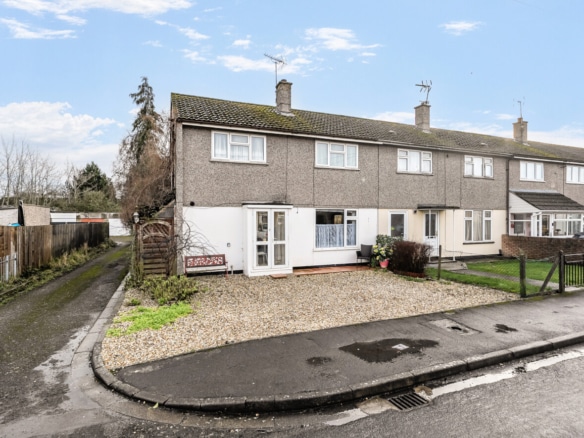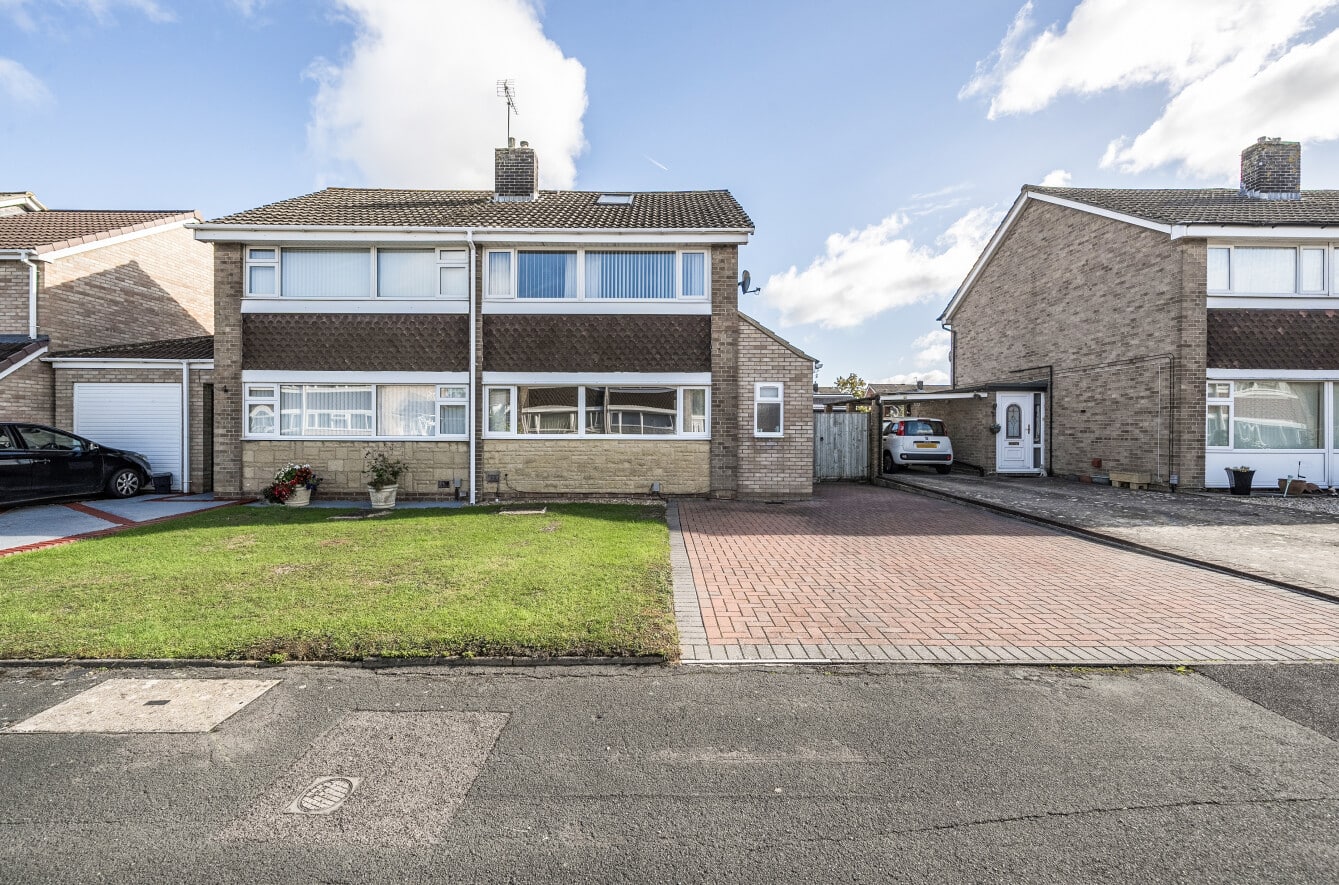Description
This spacious and bright 4-bedroom semi-detached home features a large driveway, garage, and a convenient downstairs WC. The generous reception room is filled with natural light, leading to a stunning open-plan kitchen/diner with skylights and ample storage. The ground floor also offers a good-sized garden with a shed for extra storage. Upstairs, you’ll find three well-proportioned bedrooms and a modern family bathroom. The top floor hosts a spacious master bedroom with its own en-suite. Ideally located close to schools, transport links, and shops, this home is perfect for families and commuters alike.
4-Bedroom Semi-Detached Home in a Sought-After Location
Located in a highly desirable area, this beautifully presented 4-bedroom semi-detached home offers spacious living, modern features, and fantastic convenience for families and professionals alike.
As you arrive, you’re welcomed by a large driveway with ample parking and a garage, providing both practicality and curb appeal. Upon entering the home, you’ll find a convenient downstairs WC—perfect for guests and everyday use.
The generous reception room is bathed in natural light, creating a warm and inviting space to relax or entertain. Moving through to the heart of the home, the impressive open-plan kitchen/diner is a standout feature. With ample storage and skylights that flood the space with light, it’s ideal for family meals and entertaining guests. From here, step out into a great-sized rear garden—perfect for summer barbecues and outdoor living—complete with a handy shed for additional storage.
Upstairs on the first floor, you’ll find three well-proportioned bedrooms, each bright and airy, making them perfect for children, guests, or home office use. The modern family bathroom is also located on this floor, offering a fresh and stylish finish.
The top floor is dedicated to the spacious master suite, which boasts excellent proportions and its own contemporary en-suite bathroom—creating a private retreat at the end of the day.
This property is perfectly positioned close to local schools, excellent transport links, and a range of shops and amenities—making it a fantastic choice for growing families or commuters.
Council Tax Band: TBC
Contact Information
View ListingsMortgage Calculator
- Deposit
- Loan Amount
- Monthly Mortgage Payment
Similar Listings
Ermin Street, Stratton St Margaret, Swindon, SN3
- Guide Price £350,000
Brind Close, Covingham, Swindon, SN3
- Fixed Price £330,000
John Herring Crescent, Stratton St Margaret, Swindon, SN3
- Guide Price £325,000
Tavistock Road, Park North, Swindon, SN3
- Offers In Excess Of £210,000


