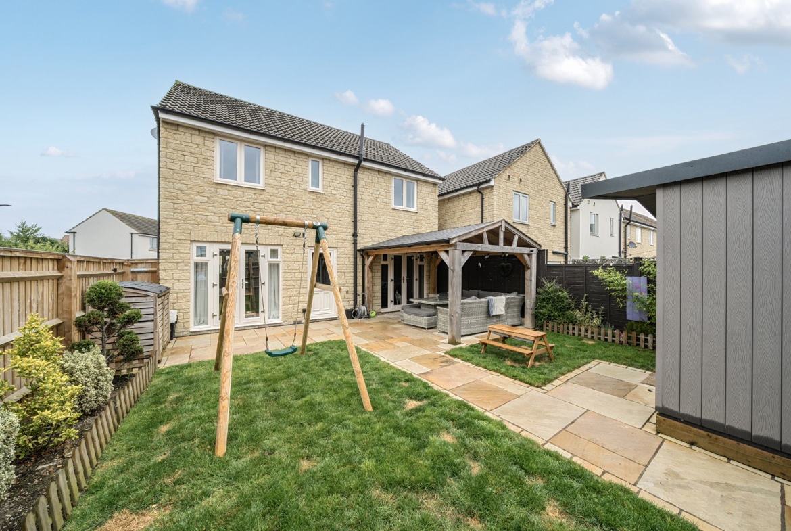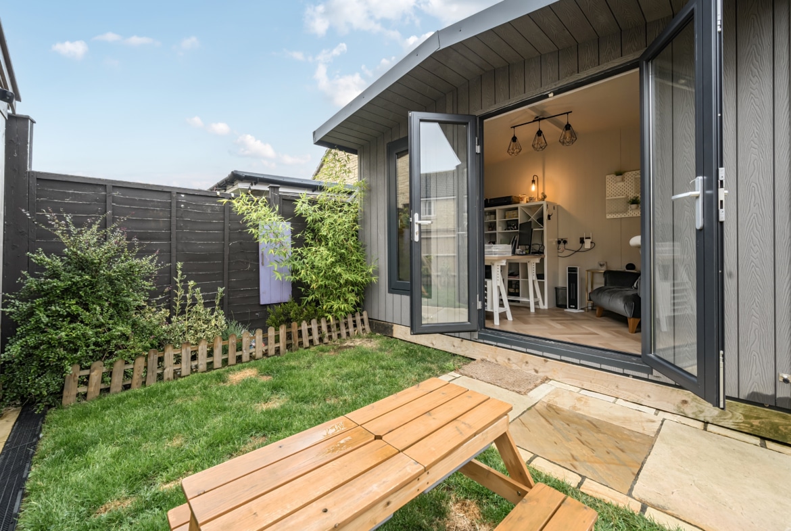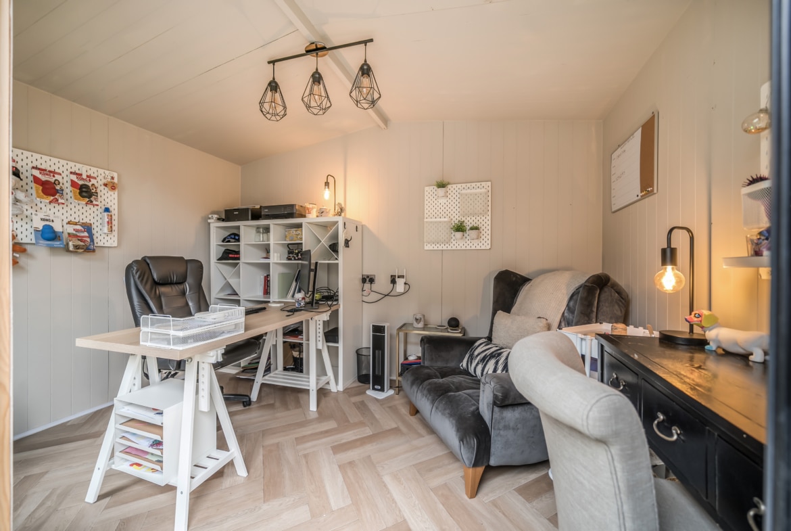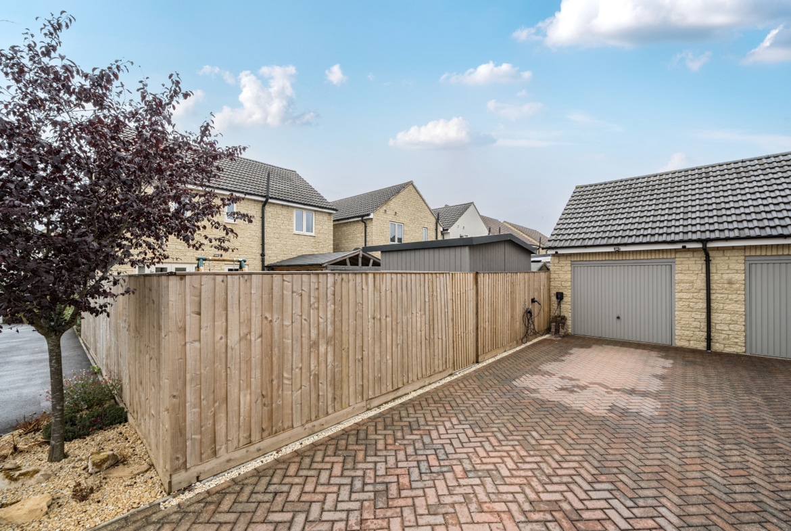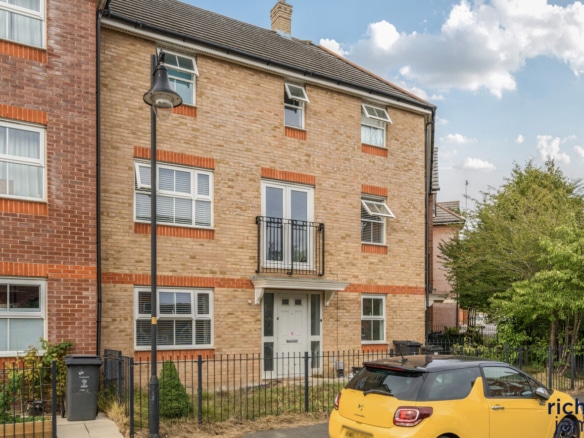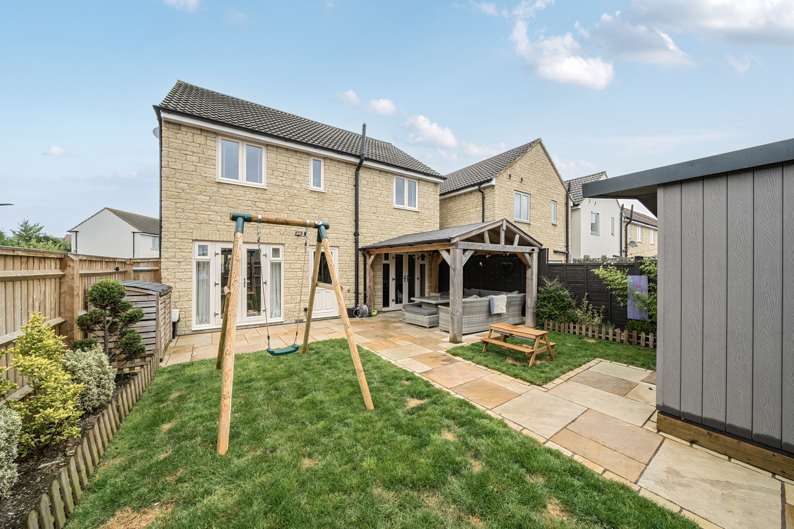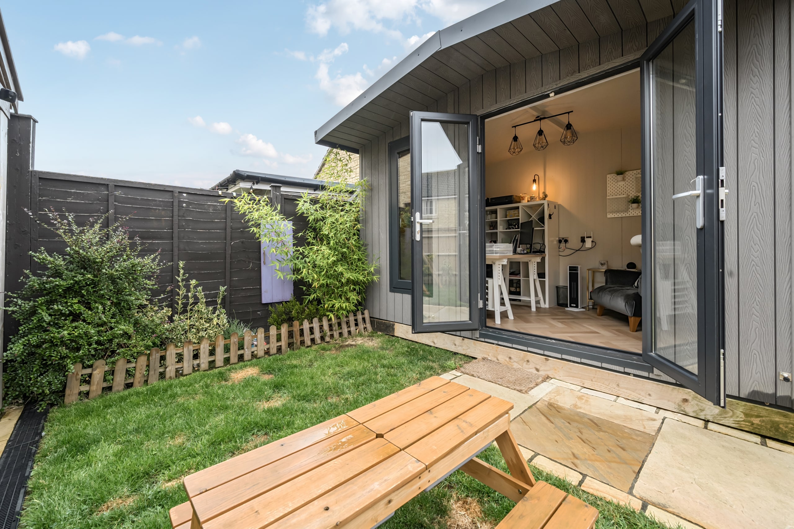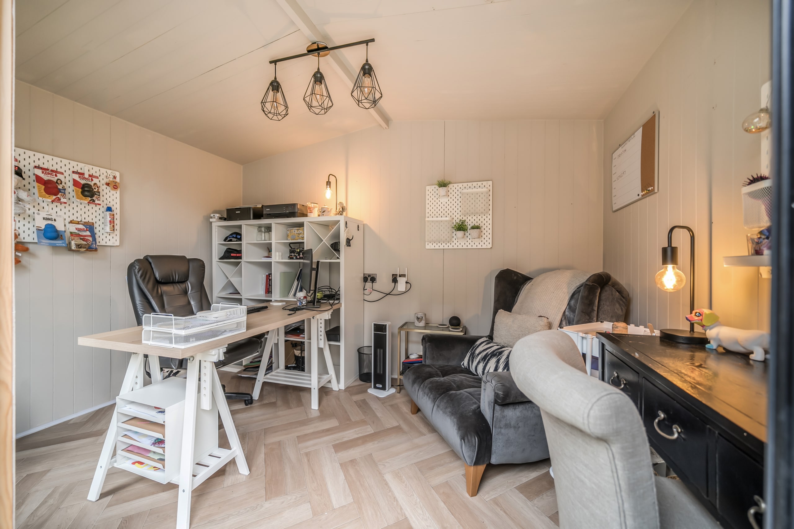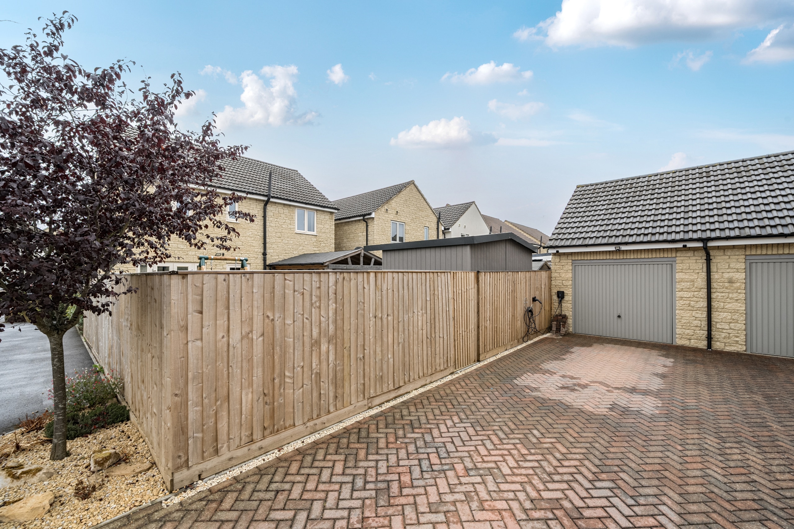Description
**GUIDE PRICE £400,000 – £425,000**
NO ONWARD CHAIN
Tucked away in Robinscroft, on arguably one of the best plots in the development, you’ll find this beautifully presented four bedroom detached home. Offering generous living space, a versatile layout, and fantastic outdoor features, it’s an ideal home for modern family life.
Boasting a double fronted design, the home welcomes you with a spacious entrance hall that leads to a large lounge on one side, perfect for relaxing or entertaining, and a bright kitchen/diner on the other, offering ample space for family meals and social gatherings. The kitchen benefits from a refitted utility area and a convenient downstairs WC, completing a well thought out ground floor.
**GUIDE PRICE £400,000 – £425,000**
NO ONWARD CHAIN
Tucked away in Robinscroft, on arguably one of the best plots in the development, you’ll find this beautifully presented four bedroom detached home. Offering generous living space, a versatile layout, and fantastic outdoor features, it’s an ideal home for modern family life.
Boasting a double fronted design, the home welcomes you with a spacious entrance hall that leads to a large lounge on one side, perfect for relaxing or entertaining, and a bright kitchen/diner on the other, offering ample space for family meals and social gatherings. The kitchen benefits from a refitted utility area and a convenient downstairs WC, completing a well thought out ground floor.
Upstairs, you’ll find four well proportioned bedrooms, with the master bedroom featuring a private ensuite shower room. The remaining bedrooms are ideal for children, guests, or additional work from home space, with a family bathroom to service them.
Outside, the property has landscaped front and rear gardens. The rear garden has been designed with both practicality and entertainment in mind, combining a smart patio area and lawn. A recently added pergola creates an inviting indoor outdoor space that can be enjoyed year round. A garden room, currently used as a home office, provides even more flexibility for remote work or leisure.
The property also benefits from a garage and private driveway to the rear, accessed via a secure gate from the garden.
Early viewing is highly recommended to appreciate everything this lovely home in a popular location has to offer.
Contact Information
View ListingsMortgage Calculator
- Deposit
- Loan Amount
- Monthly Mortgage Payment
Similar Listings
Winterbourne Road, Haydon End, Swindon, SN25
- Guide Price £310,000
Winterbourne Road, Haydon End, Swindon, SN25
- Guide Price £310,000
Dart Avenue, Haydon Wick, Swindon, SN25
- Guide Price £340,000
Marbeck Close, Redhouse, Swindon, SN25
- Offers Over £400,000



















