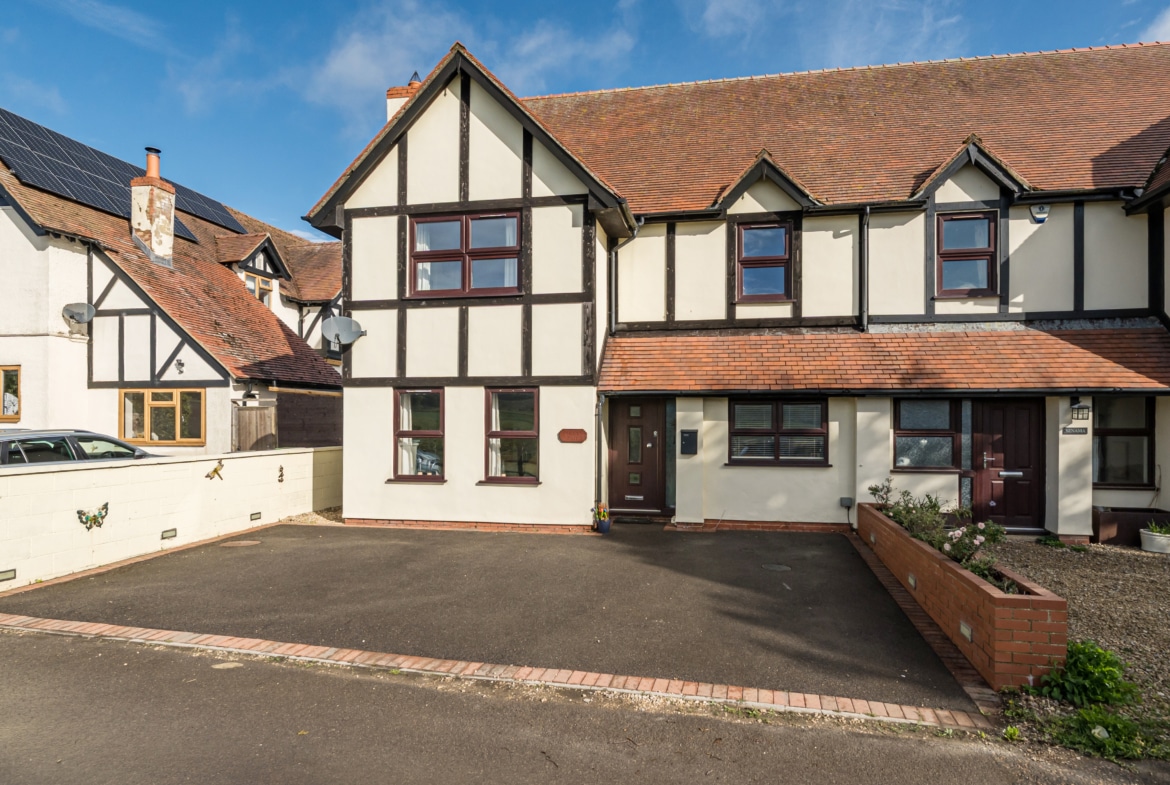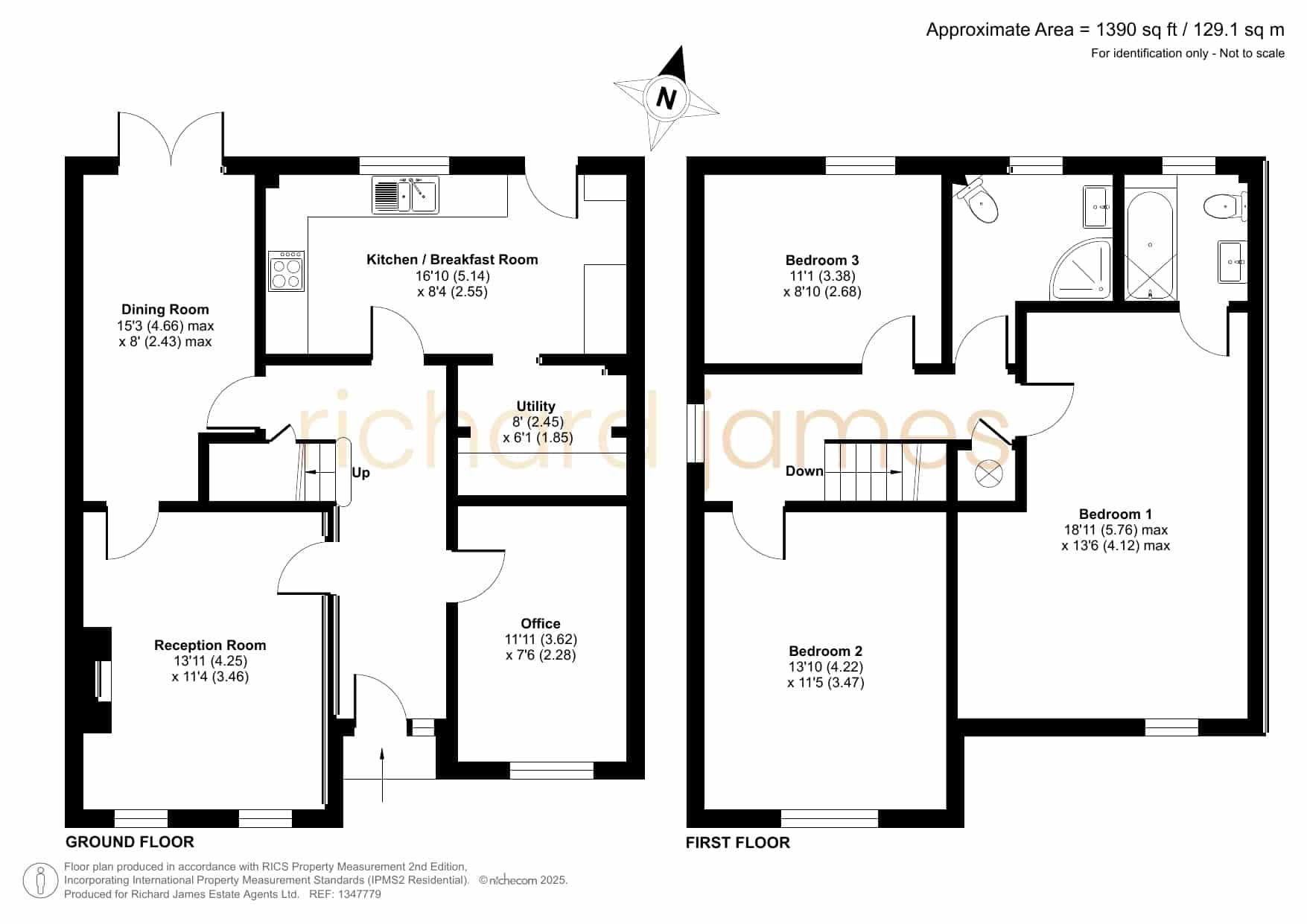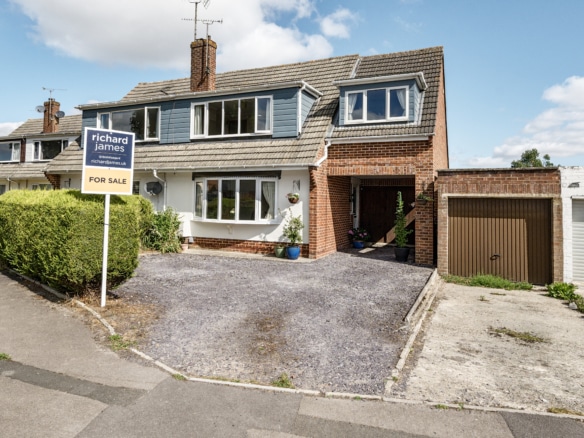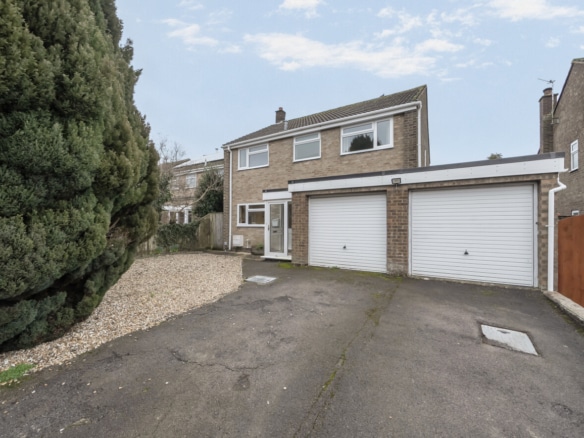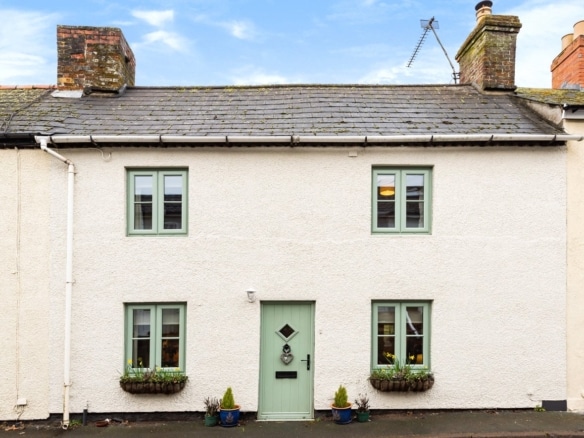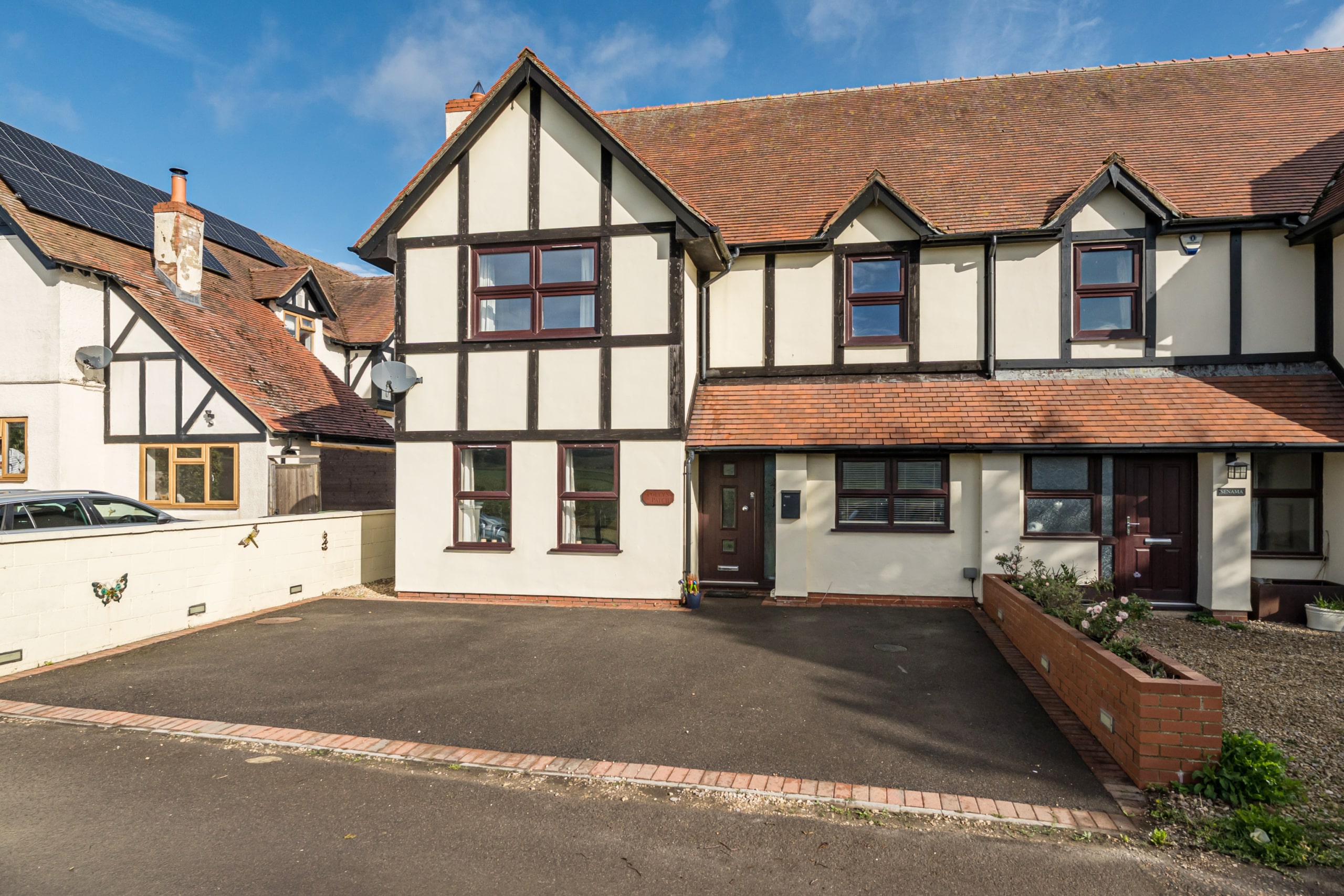Russley Park, Baydon, Marlborough, SN8
Description
A fabulous three-bedroom semi-detached home in the sought-after Russley Park, just outside Baydon. This beautifully presented property offers versatile living with spacious rooms, a cosy working fireplace, and stunning views over rolling fields. The ground floor features a welcoming hallway, dual reception spaces including a home office, a well-appointed kitchen with adjoining utility, and an open dining area leading to the rear garden. Upstairs boasts three generous double bedrooms, including a large master with en-suite and a modern family bathroom. Externally, the property benefits from driveway parking and a private low-maintenance patio garden, perfect for entertaining.
Situated in a friendly village on the Wiltshire/Berkshire border, Pollys Patch provides a balance of rural tranquillity with excellent transport links and local amenities.
A fabulous three-bedroom semi-detached home in the highly sought-after Russley Park, just outside Baydon. This beautiful property combines spacious living, versatile rooms, and stunning views across open countryside – the perfect home for those looking for both comfort and tranquillity.
Baydon is a highly desirable village set on the Wiltshire/Berkshire border, surrounded by rolling countryside yet offering excellent transport links via the M4 motorway.
Local highlights include:
Well-regarded primary school.
Village shop/post office & pub.
Strong sense of community.
Easy access to Marlborough, Hungerford, and Swindon.
Scenic walks, bridleways, and open landscapes on the doorstep.
Welcoming hallway leading into the home. Living room with working fireplace – cosy and inviting. Home office / second reception room ideal for flexible modern living. Open dining area with access to the rear patio garden. Well-appointed kitchen with adjoining utility room, adding practicality and storage.
Three generous double bedrooms. Large master bedroom with en-suite shower room. Modern family bathroom.
Driveway parking to the front. Private low-maintenance patio garden to the rear – perfect for entertaining.
This property truly must be viewed to appreciate the space, style, and quality on offer.
Council Tax Band: TBC
Features
- Driveway Parking
- Flexible second reception room/ home office
- Master bedroom with en-suite
- Modern kitchen with adjoining utility room
- Open dining area with access to rear garden
- Private low maintenance Garden
- Sought-after Russley Park location near Baydon Village
- Spacious living room with working fireplace
- STUNNING COUNTRYSIDE VIEWS
- Three generous double bedrooms
Contact Information
View ListingsMortgage Calculator
- Deposit
- Loan Amount
- Monthly Mortgage Payment
Similar Listings
Norris Close, Chiseldon, Swindon, SN4
- Guide Price £340,000
The Orchard, Chiseldon, Swindon, SN4
- Guide Price £425,000
Marlborough Road, Wroughton, Swindon, SN4
- Guide Price £250,000


