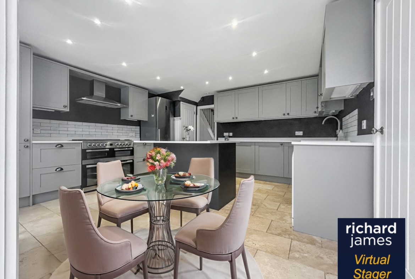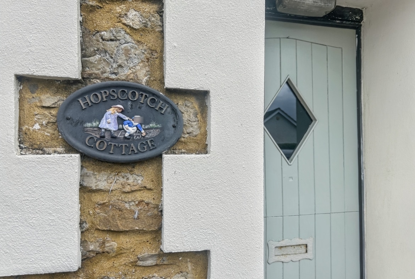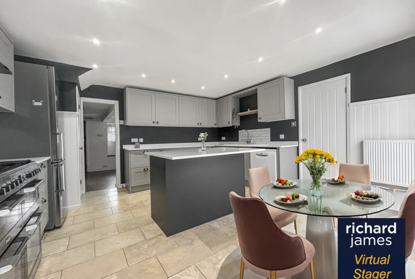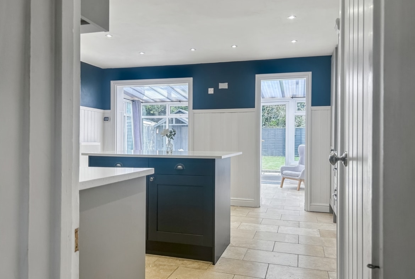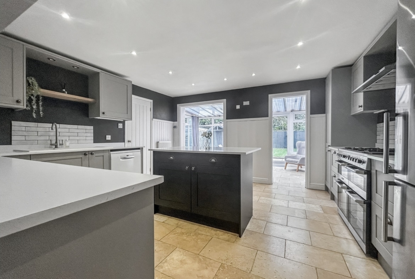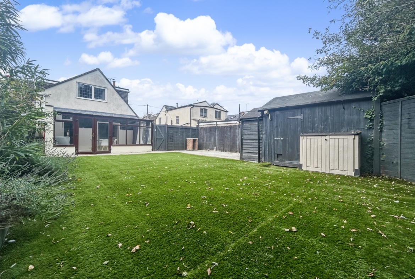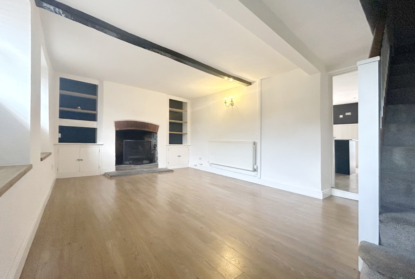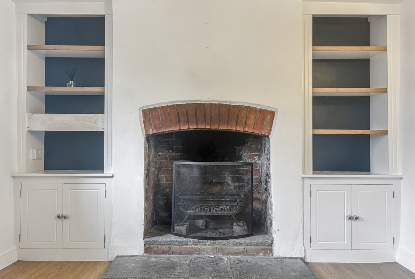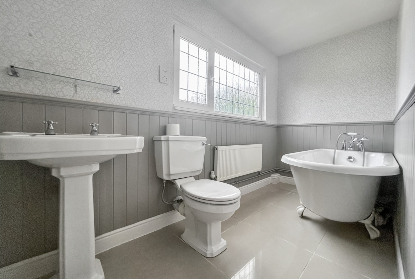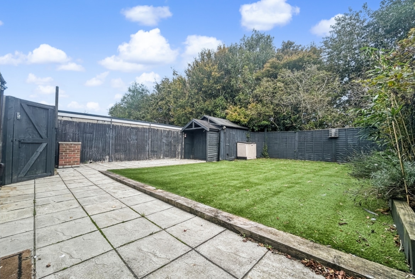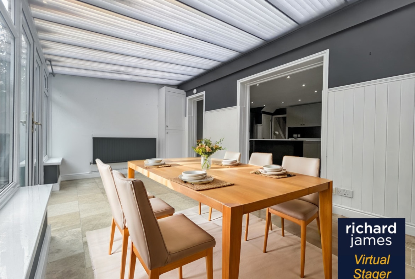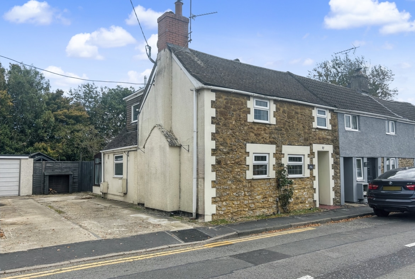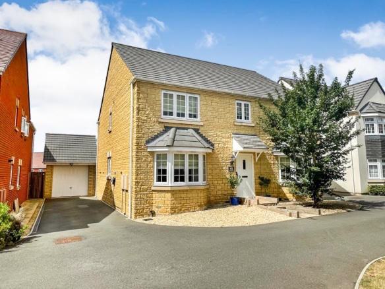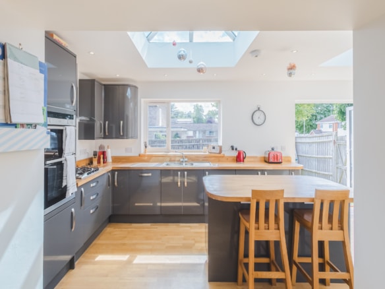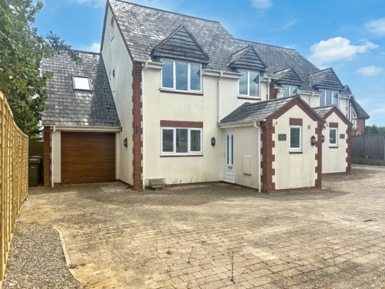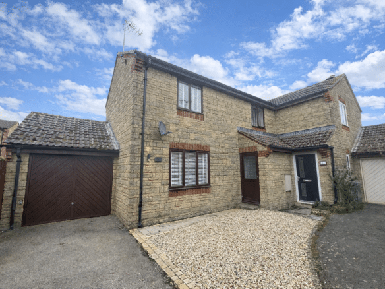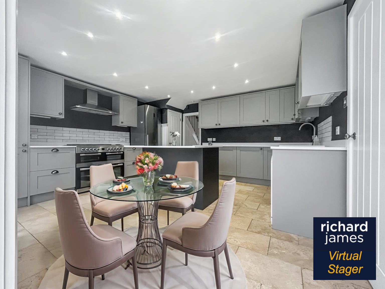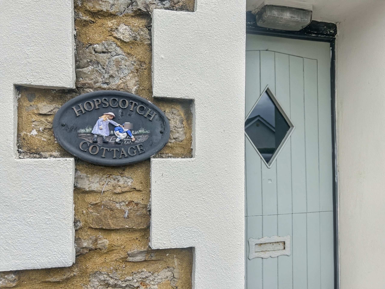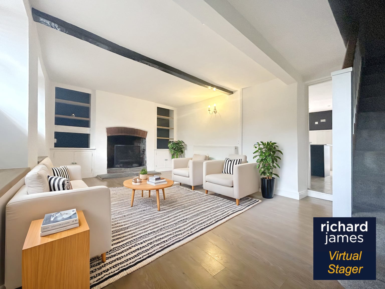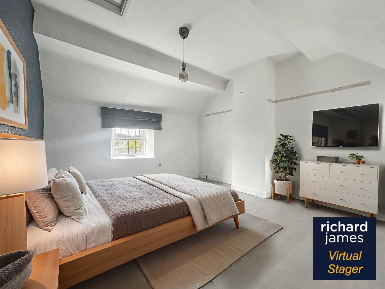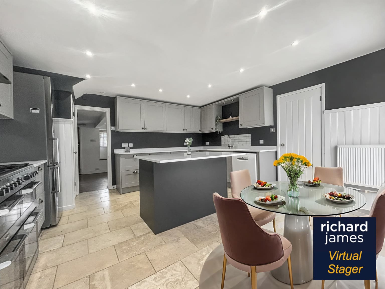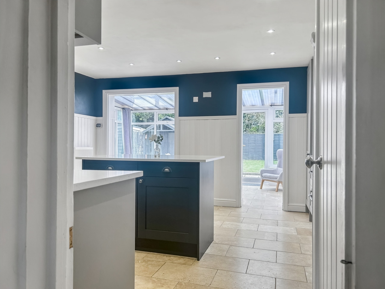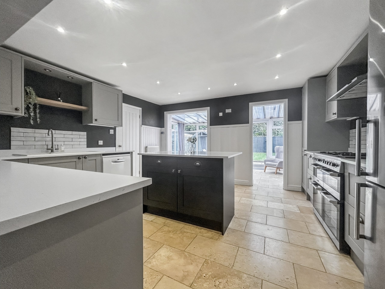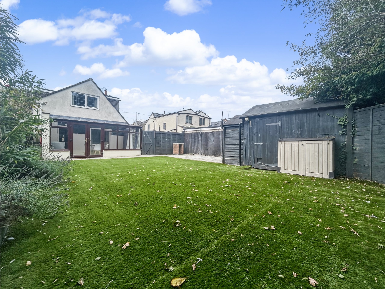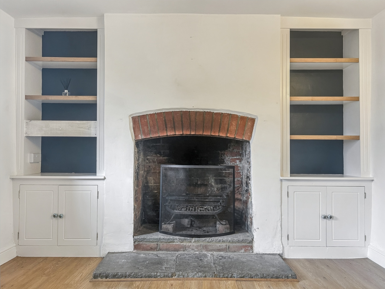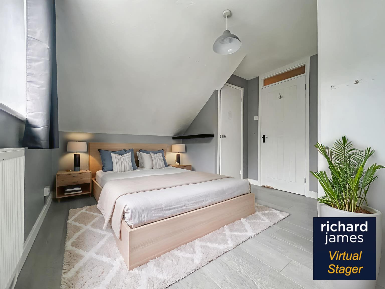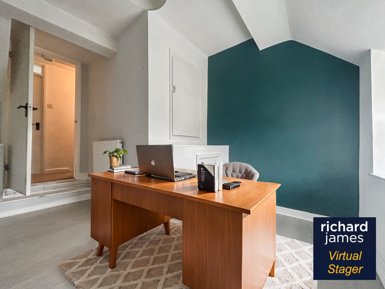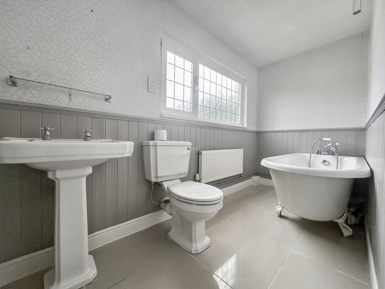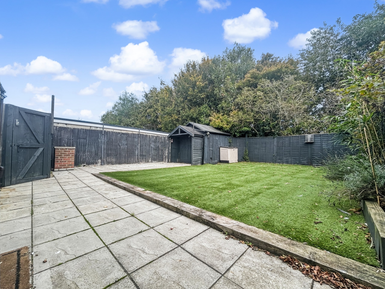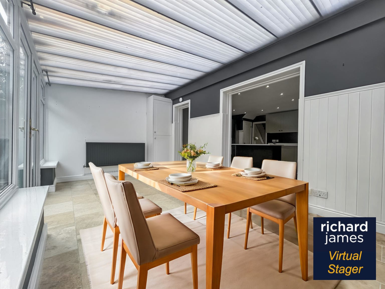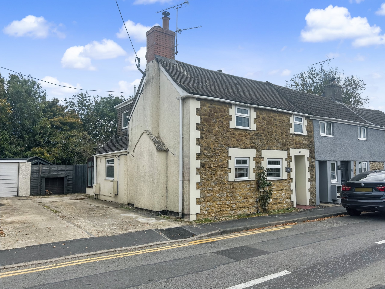Shrivenham Road, Highworth, Swindon, SN6
Description
Charming 3-bed cottage in central Highworth with stylish kitchen, conservatory, modern bathrooms, driveway parking, and low-maintenance garden – perfect blend of town and country living.
Tucked away in the heart of the vibrant market town of Highworth, on the edge of the Cotswolds, this charming three-bedroom cottage perfectly blends period character with modern convenience.
At its heart lies a generous open-plan kitchen/breakfast room, recently upgraded with elegant two-tone shaker-style cabinetry and a sociable central island — ideal for cooking, entertaining, or gathering with family. The adjoining conservatory floods the space with natural light and opens directly onto the low-maintenance rear garden, creating a seamless indoor–outdoor lifestyle. For evenings in, the cosy living room offers a welcoming snug feel, complete with fireplace for those winter nights.
The home has been thoughtfully updated, with a stylish family bathroom featuring a traditional roll-top bath and shiplap wall panelling, alongside a practical downstairs shower room/utility that ensures busy mornings run smoothly. Upstairs, two generous double bedrooms and a versatile third room provide ample space for family life, guests, or a dedicated home office.
Despite its central location, this cottage is rare in offering private driveway parking and gated side access to the garden, which also benefits from a handy storage shed.
With its warm, characterful interiors, flexible living spaces, and easy access to Highworth’s array of shops, cafés, and amenities — plus the rolling countryside of the Cotswolds just minutes away — this home offers the perfect balance of town and country living.
Gas Central Heating
Mains Drainage & Water
Mains Electricity
Private Driveway Parking
Council Tax Band: D
Property Documents
Features
- Central Highworth location on the edge of the Cotswolds.
- Conservatory opening onto low-maintenance rear garden.
- Cosy living room with fireplace for snug evenings.
- Modernised bathroom with roll-top bath & shiplap panelling.
- Practical downstairs shower room/utility.
- Rare driveway parking and gated side access with storage shed.
- Stylish two-tone shaker-style kitchen with island & range cooker.
- Two double bedrooms plus versatile single/home office.
Contact Information
View ListingsMortgage Calculator
- Deposit
- Loan Amount
- Monthly Mortgage Payment
Similar Listings
Cozens Grove, Shrivenham, Swindon, SN6
- Offers In Excess Of £550,000
Sams Lane, Blunsdon, Swindon, SN26
- Offers In Excess Of £400,000
Bowlers Green, Martens Road, Swindon, SN6
- Guide Price £450,000
Reeds, Cricklade, SN6
- Guide Price £350,000


