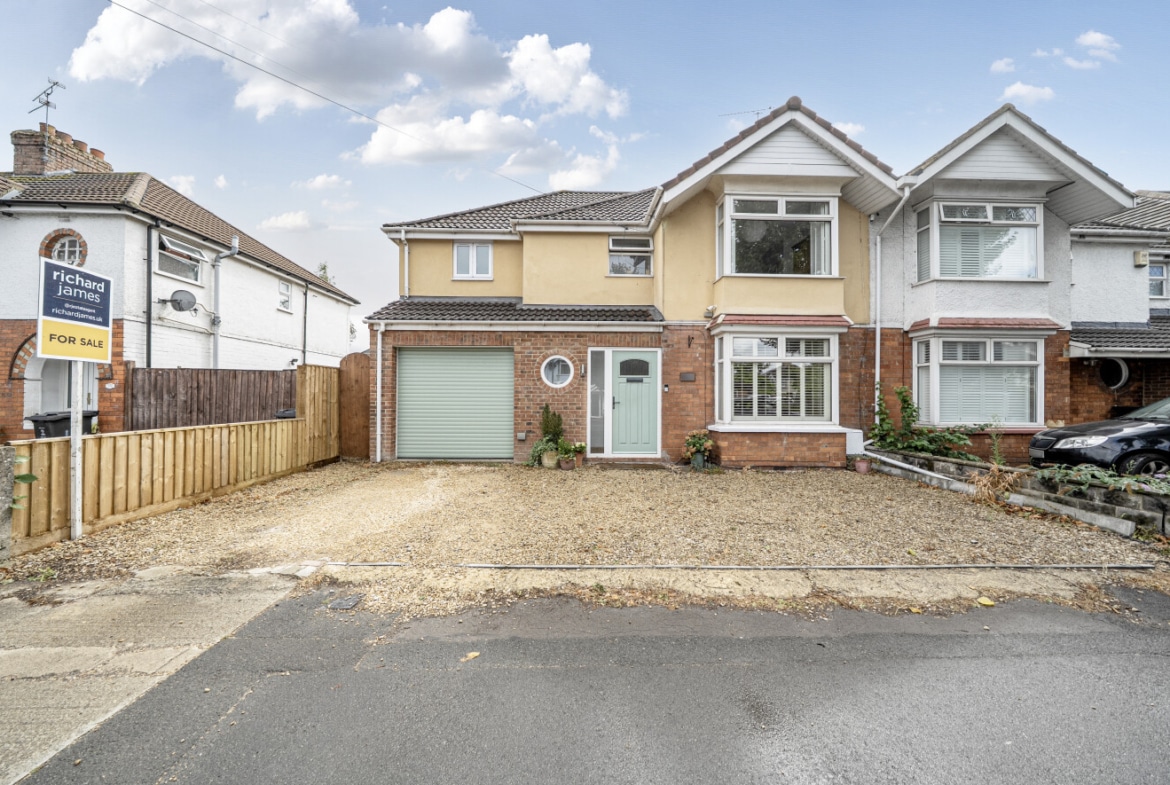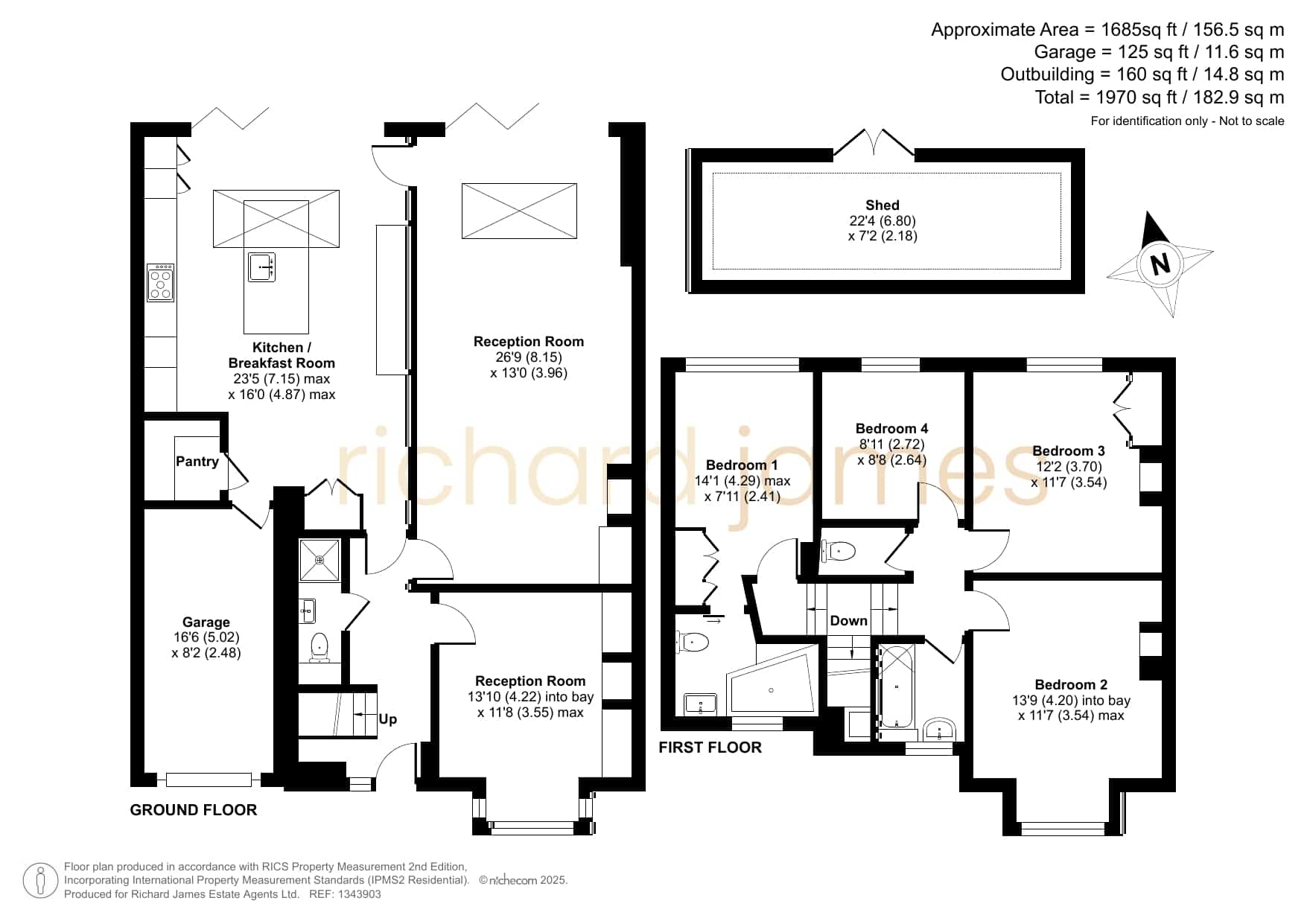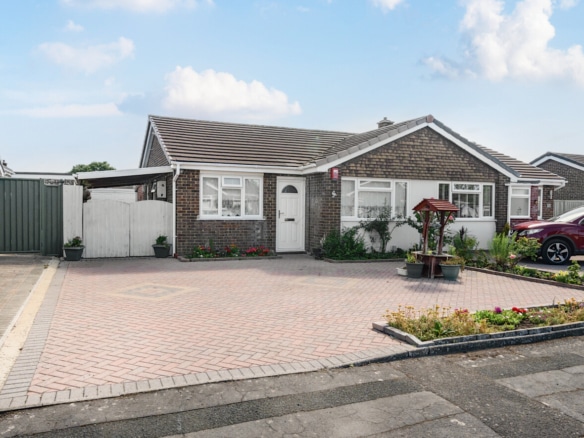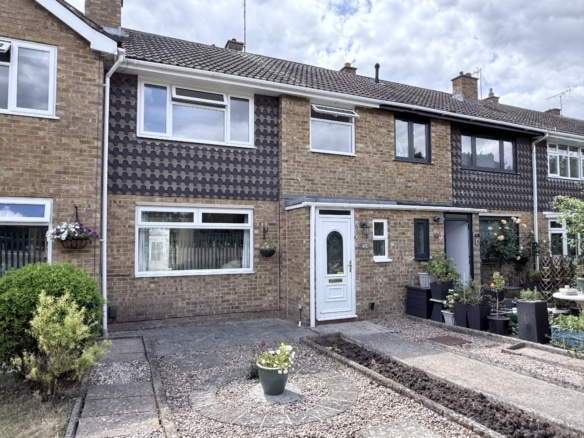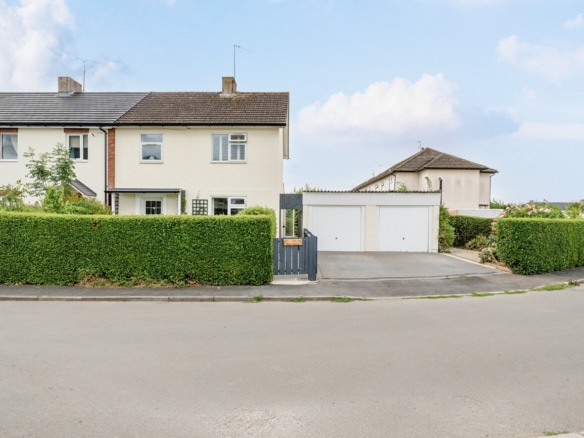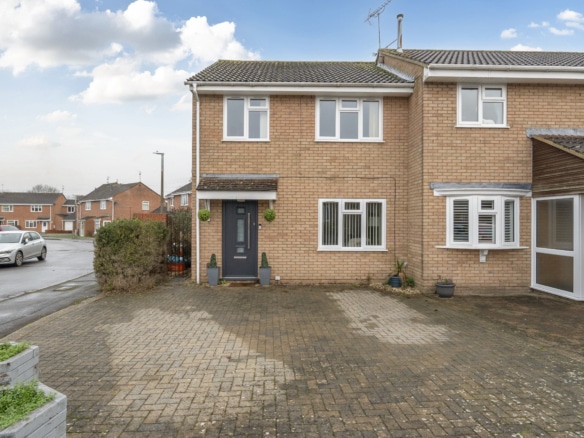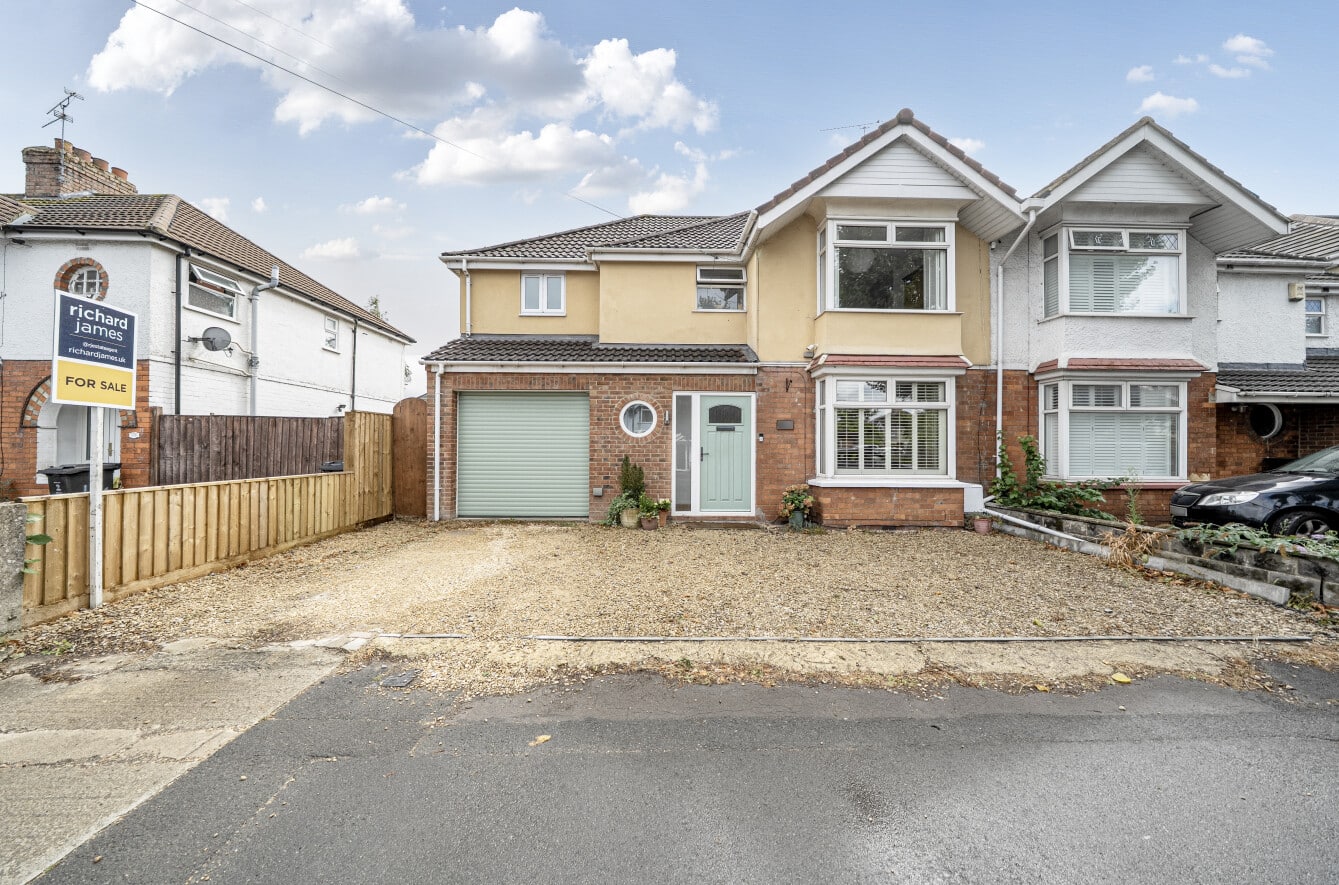Description
This beautifully presented and fully modernised 4-bedroom semi-detached home is ideally located close to top-rated schools, shops, and transport links. It boasts a large driveway, bright and airy hallway, a spacious reception room, and an impressive open-plan lounge/dining area. The sleek modern kitchen features a large island, with a utility room and access to the garage. A downstairs WC with shower adds extra convenience.
Upstairs includes a bright master bedroom, a double bedroom with en suite, two further generous bedrooms, a separate WC, and a stylish family bathroom. The large, sunny garden with a handy shed completes this perfect family home.
This stunning 4-bedroom semi-detached property offers modern living throughout and is perfectly located close to excellent schools, shops, and transport links—ideal for families and professionals alike.
As you arrive, you’re greeted by a large driveway offering ample off-street parking. Step inside to a bright and airy hallway that immediately sets the tone for the rest of this beautifully maintained home.
To the front of the property is a generously sized reception room, perfect as a second lounge, home office, or playroom. To the rear, you’ll find a spacious open-plan lounge and dining area, filled with natural light and offering a fantastic space for entertaining or relaxing with family.
The heart of the home is the modern kitchen, complete with a large island, high-quality fittings, and ample storage. Just off the kitchen is a handy utility room and direct access to the garage, providing convenient additional storage. A downstairs WC with a shower adds practicality to this already well-thought-out layout.
The garden is large, bright, and private, perfect for outdoor living, with a useful shed at the rear for extra storage.
Upstairs, the large master bedroom benefits from a generous window, creating a bright and welcoming space. The second bedroom is a spacious double and features its own en suite. Bedrooms three and four are also generously sized and continue the home’s modern, stylish theme. A separate toilet and a contemporary family bathroom complete the upstairs layout.
This property has been modernised throughout, offering a turn-key opportunity in a well-located area
Council Tax Band: TBC
Property Documents
Contact Information
View ListingsMortgage Calculator
- Deposit
- Loan Amount
- Monthly Mortgage Payment
Similar Listings
Dobbin Close, Covingham, Swindon, SN3
- Offers In Excess Of £300,000
Gays Place, Upper Stratton, Swindon, SN2
- Guide Price £250,000
Addison Crescent, Upper Stratton, Swindon, SN2
- Guide Price £200,000
Beddington Court, Kingsdown, Swindon, SN3
- Guide Price £300,000


