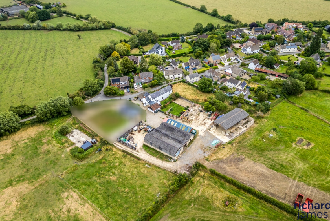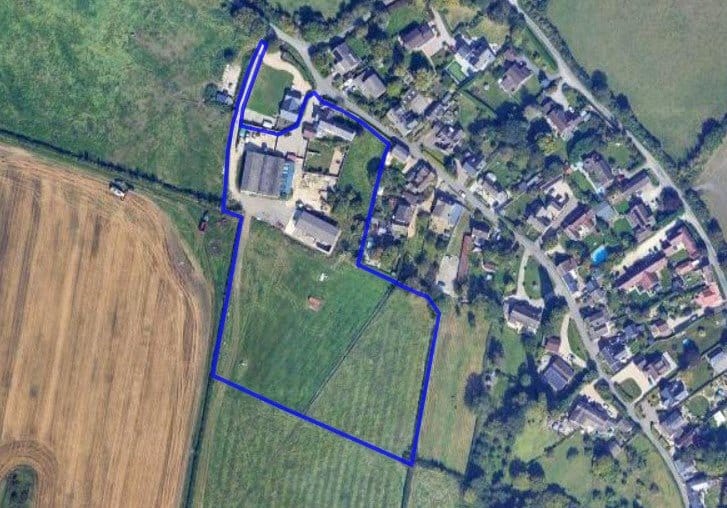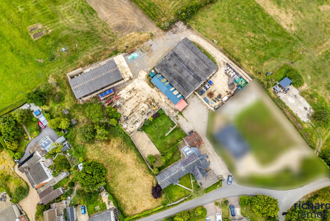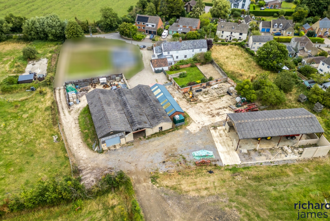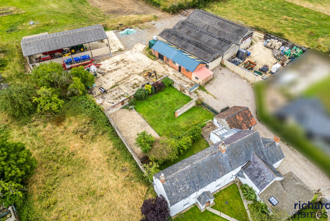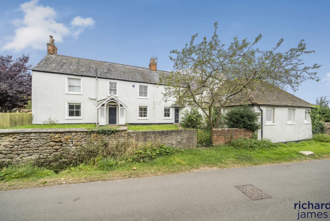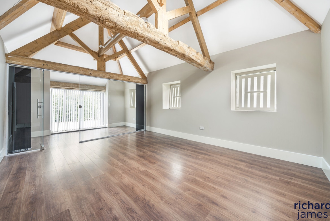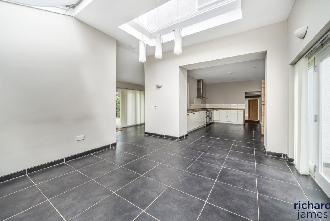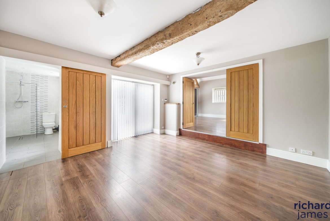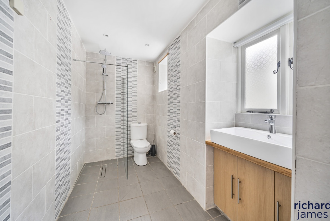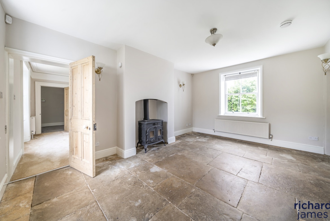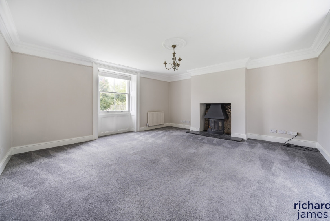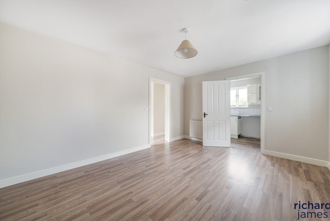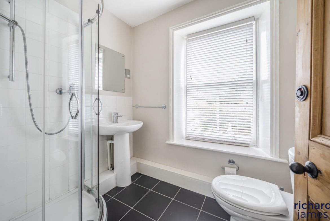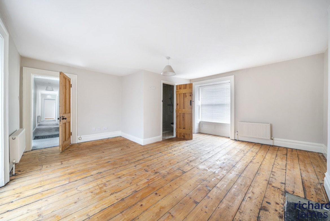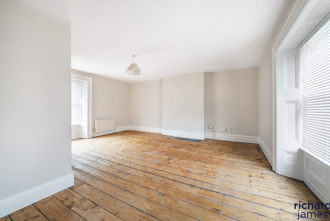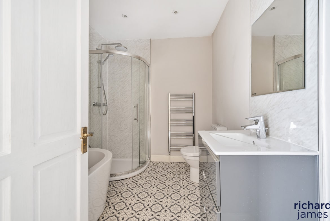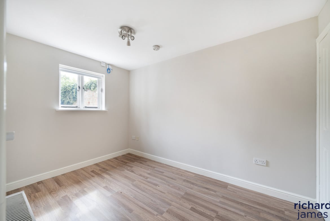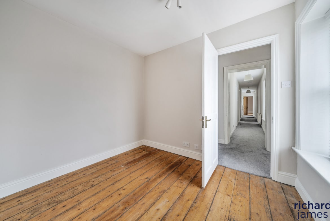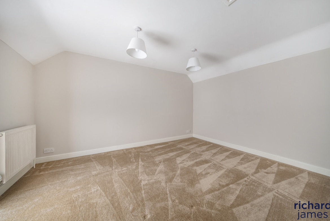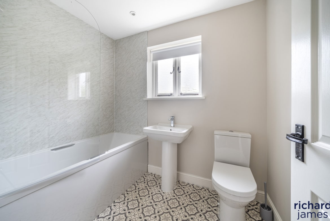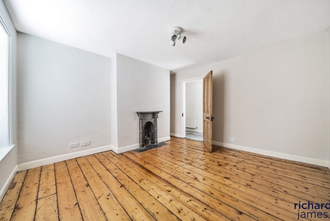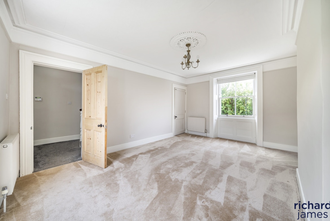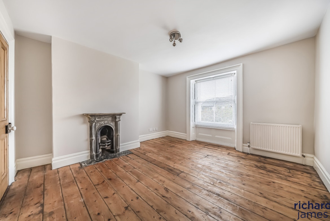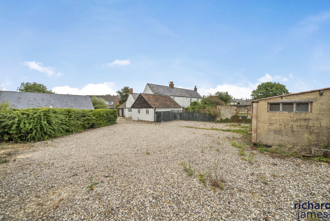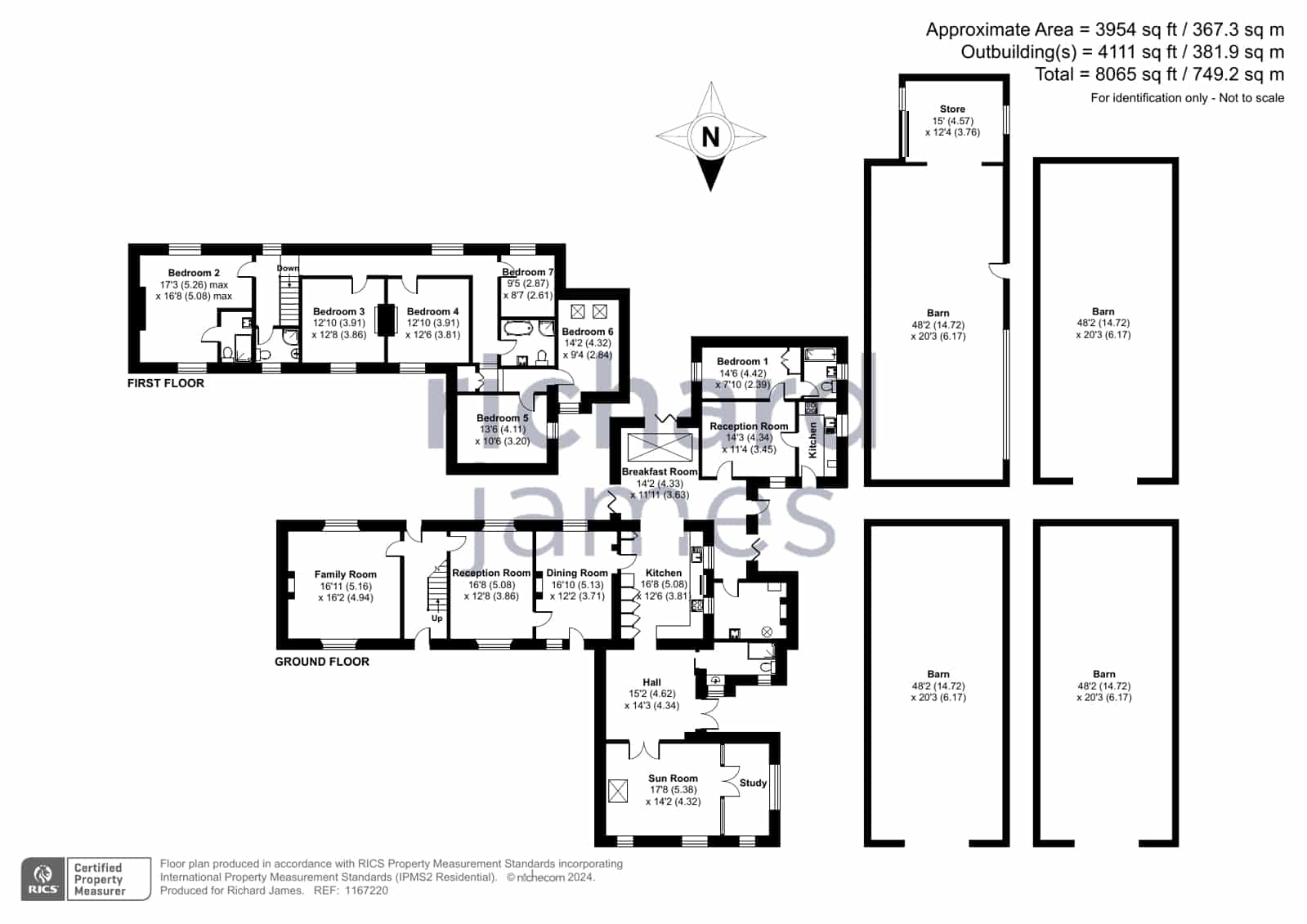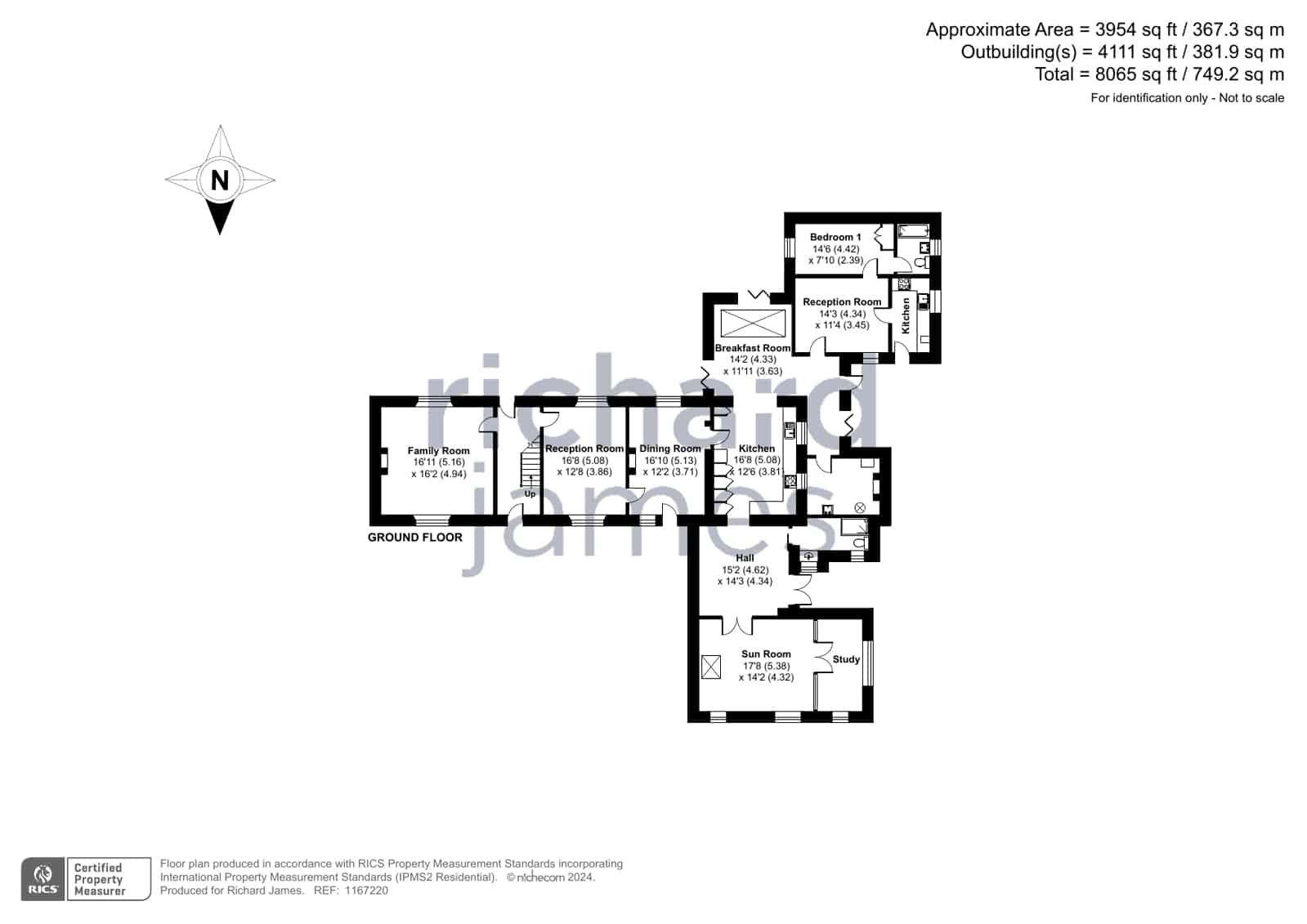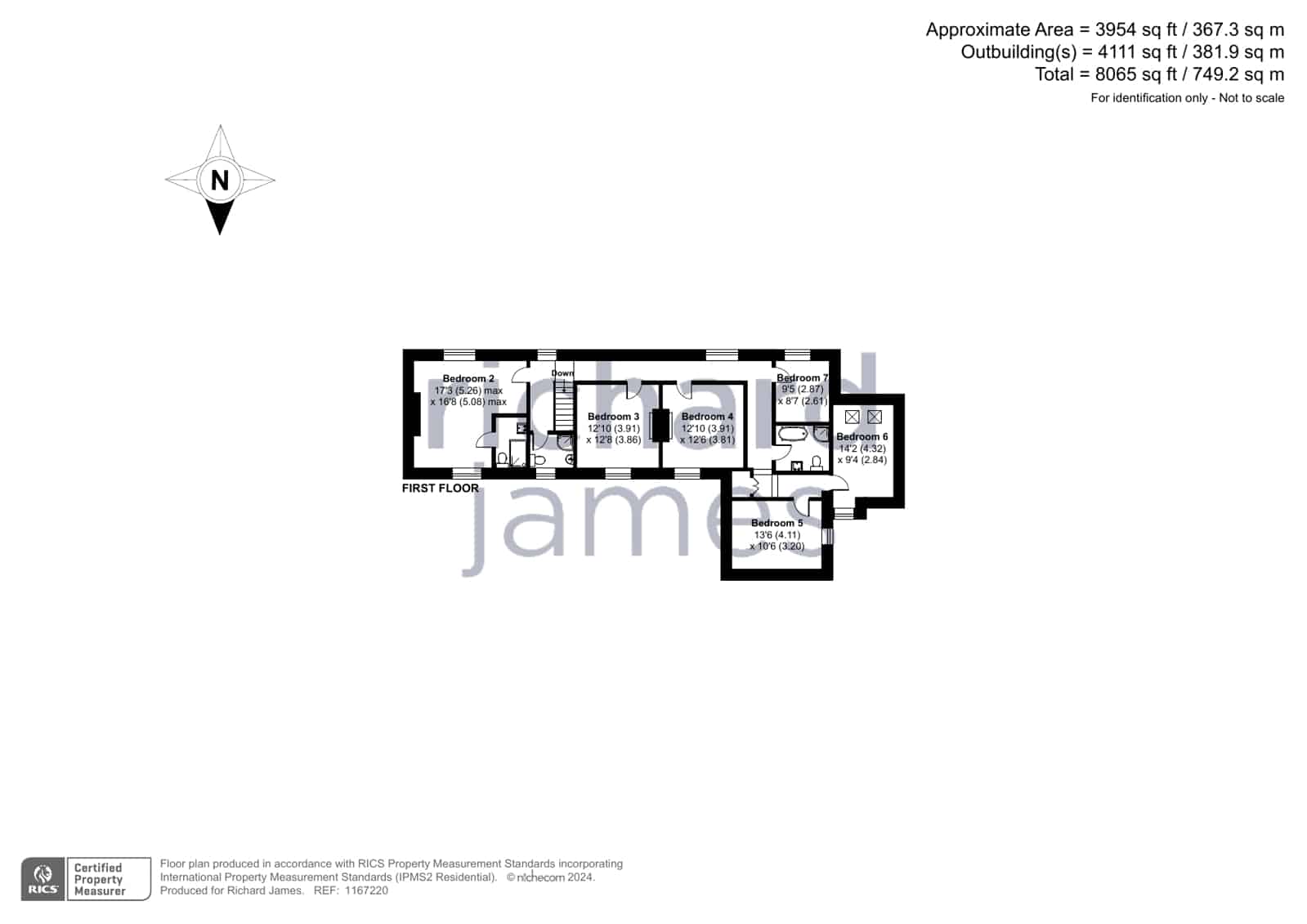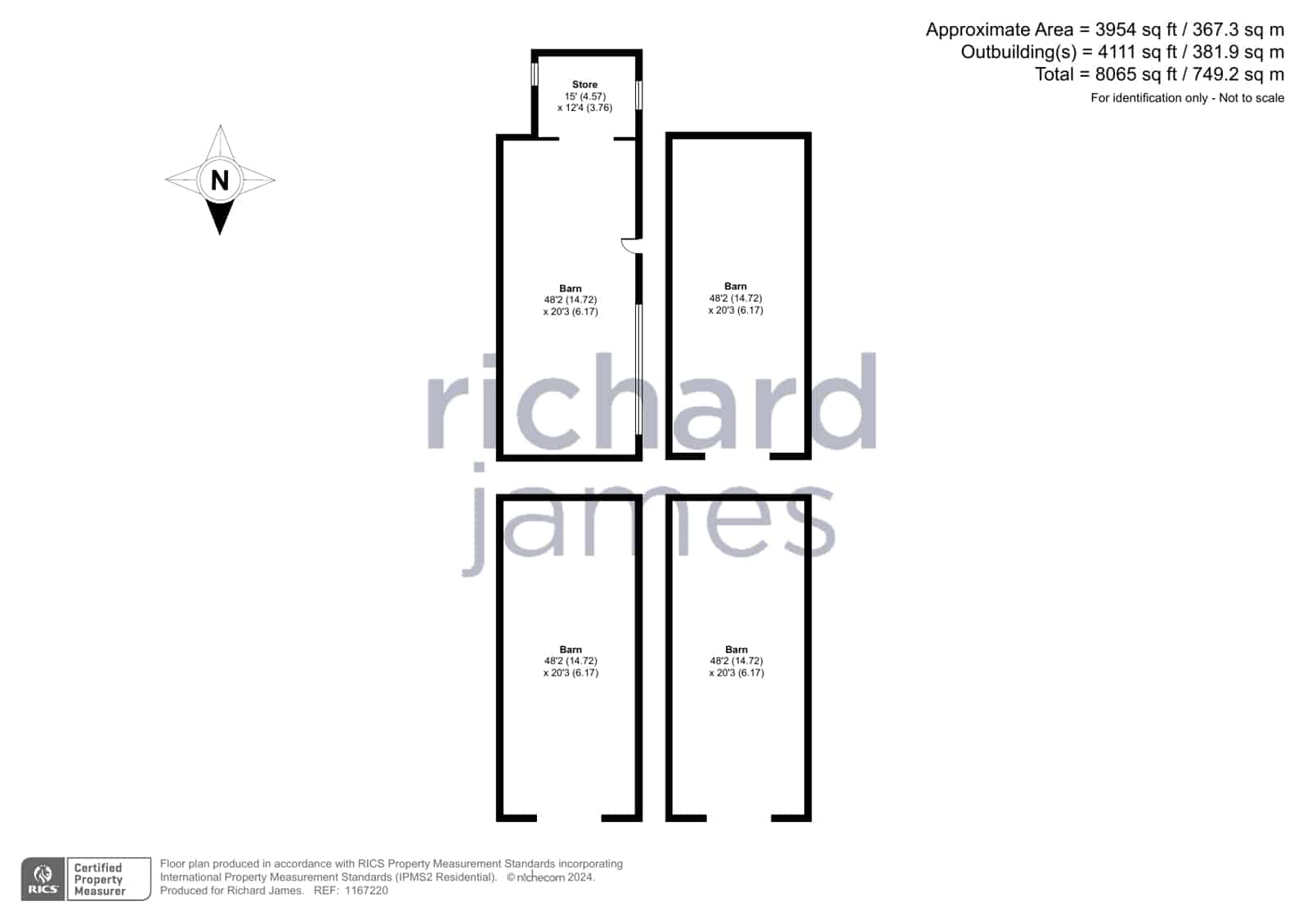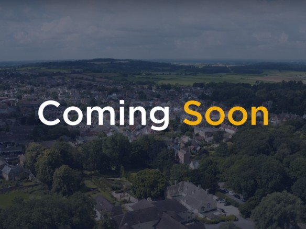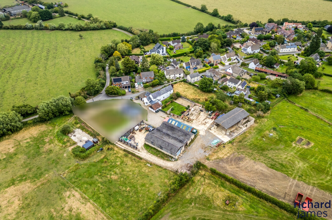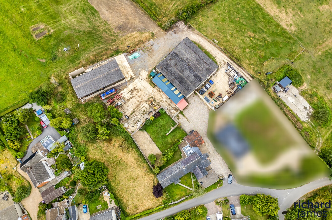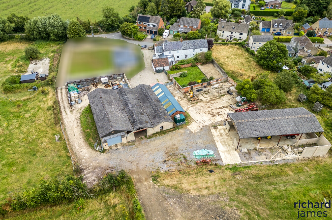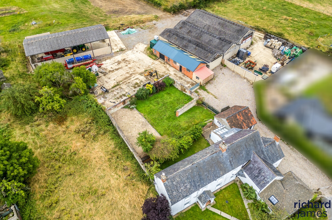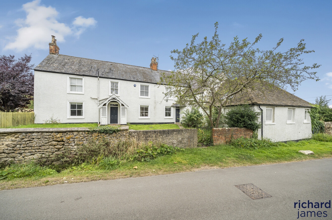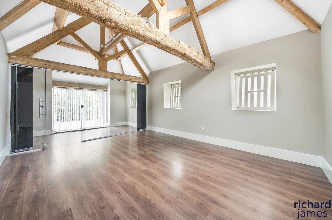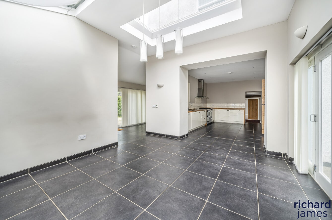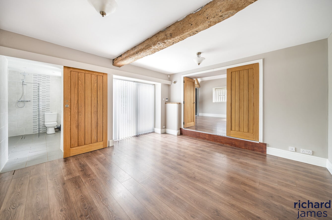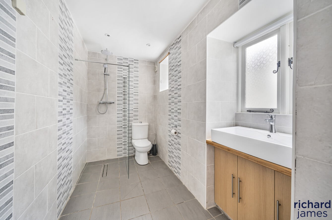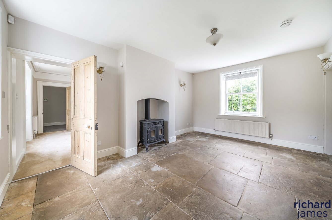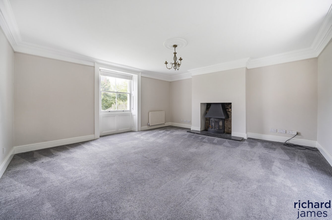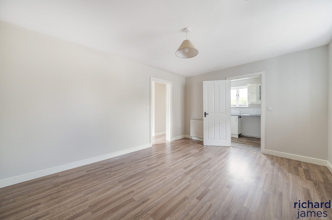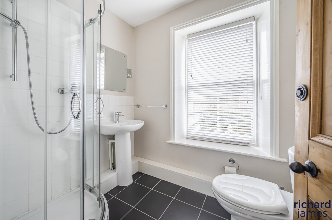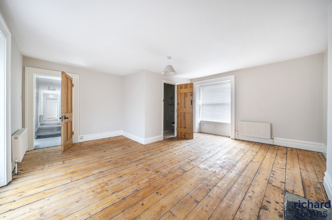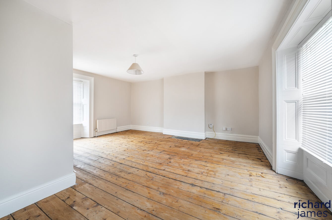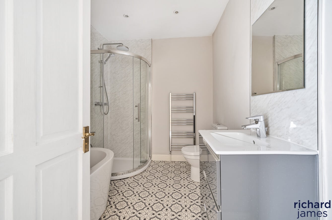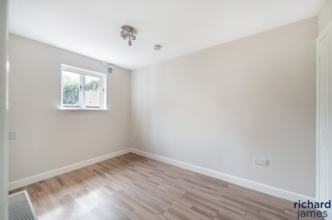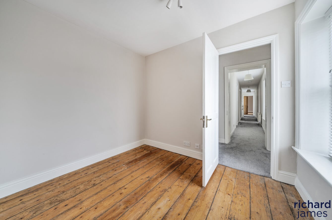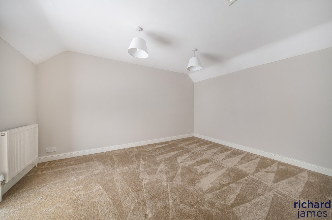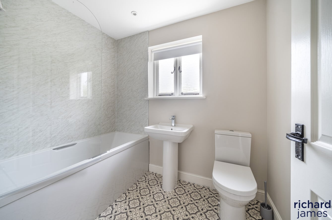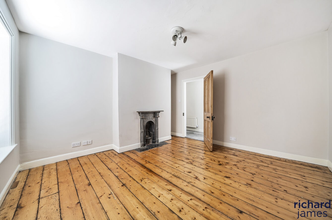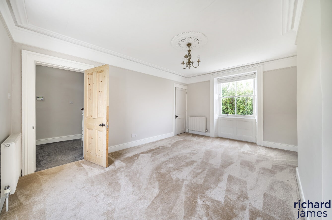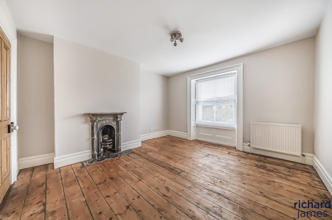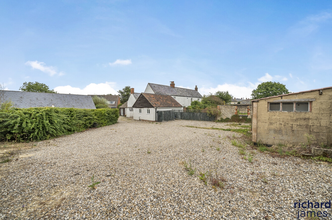St Leonards Farm, Lower Village, Blunsdon, SN26
Description
St Leonards Farm is a remarkable Grade II listed farmhouse situated in the charming Conservation area of Blunsdon’s ever-popular Lower Village. Nestled on an impressive 4.61 acres, this historic property features a collection of versatile outbuildings.
Believed to be one of the earliest homes in the hamlet, the two-storey rendered farmhouse exudes character, showcasing original features such as late 18th-century cross-glazed sash windows with moulded architraves and a mid-19th-century porch adorned with lattice work and a scalloped bargeboard.The original section of the home spans two levels, offering six spacious bedrooms and three bathrooms on the first floor. The ground floor comprises three reception rooms, each with its own unique charm, featuring stone and wood floors and beautiful fireplaces. A well-equipped kitchen and utility room, complete with a traditional bread oven, further enhance the home’s rustic appeal.Over time, the property has been thoughtfully extended, blending old and new with the addition of a stunning sunroom. This bright space, with three sets of bi-fold doors, connects seamlessly to the kitchen/diner, enhancing the flow of the living areas. The newer section of the home provides two flexible living spaces. The first is a self-contained annex with a reception room, kitchen, bedroom, and bathroom—perfect for elderly parents, grown-up children, or potential rental income. The second area includes a family room, wet room, and cinema room with an office. This space, with its spectacular vaulted oak-beamed ceiling and under-floor heating, can easily be adapted into a self-contained unit, ideal for those with limited mobility due to its level thresholds and widened doorways.Outside, the property boasts two south-facing walled gardens, perfect for safe play areas for children and for hosting family barbecues. To the left, an orchard with Apple, Pear, and Cherry Plum trees adds to the rural charm, while a further fenced garden provides additional outdoor space. Ample parking is available to the side of the property, with gated access ensuring privacy and security.The flexibility and size of the property and its grounds offer a multitude of potential uses beyond a beautiful family home. The outbuildings can be adapted for various purposes, including office space, garaging, storage, or hobby rooms. Additionally, the extensive land is ideal for animal lovers or outdoor enthusiasts. Inside, the property is well-suited for multi-generational living, or it could be transformed into an Airbnb, Guest House, or holiday accommodation, opening up numerous income-generating opportunities.
This vibrant village benefits from a welcoming community shop/café and two public houses, village hall, in addition to Flame Restaurant and many leisure facilities at the Blunsdon House Hotel. There is a local school, St Leonards CE Primary, and both Warneford Secondary school in Highworth (4 miles) and Farmors Secondary school in Fairford (10 miles) have bus services running from the village. There is also a bus service available to Cirencester College. With good road links via the A419 to the M5 and M4, and Swindon railway station (circa five miles) providing regular links to London (within an hour), this is a superb opportunity to get the best of both worlds whilst also being accessible.
Larger cities such as Bath, Bristol, and London are accessible in under an hour by train. Additionally, the nearby Cotswold Water Park, just 15 minutes away, offers a range of dining options and outdoor activities, making this property not only a serene retreat but also a well-connected home.
Property Documents
Contact Information
View ListingsMortgage Calculator
- Deposit
- Loan Amount
- Monthly Mortgage Payment
Similar Listings
Charlbury Road, Shrivenham, Oxfordshire, SN6
- Guide Price £475,000


