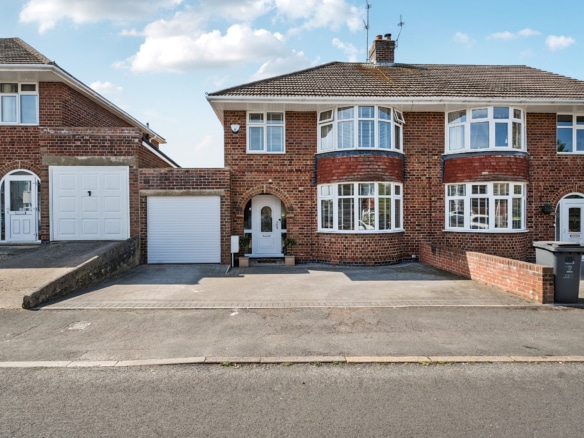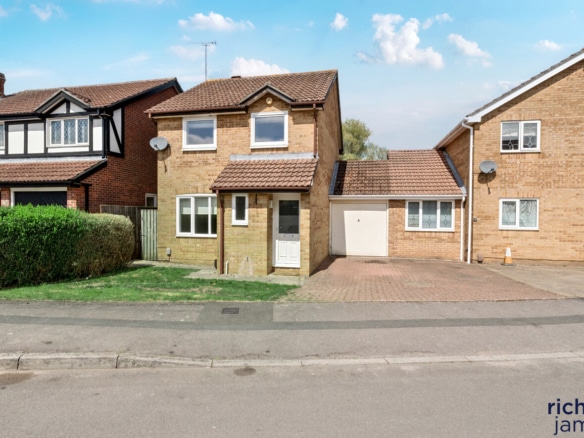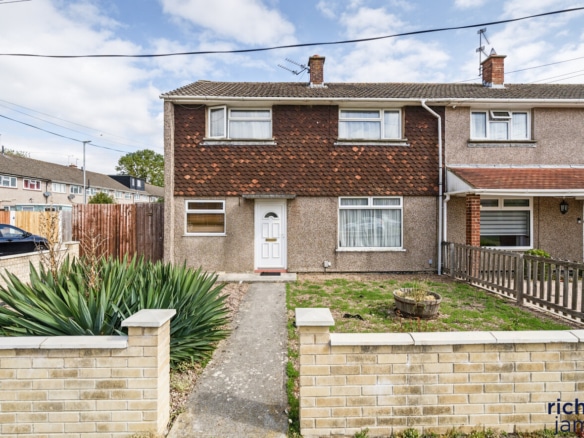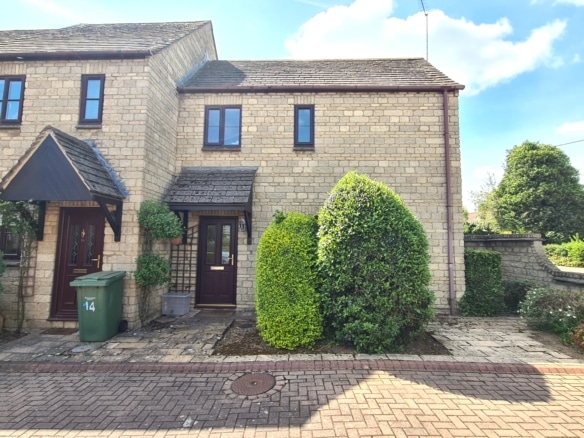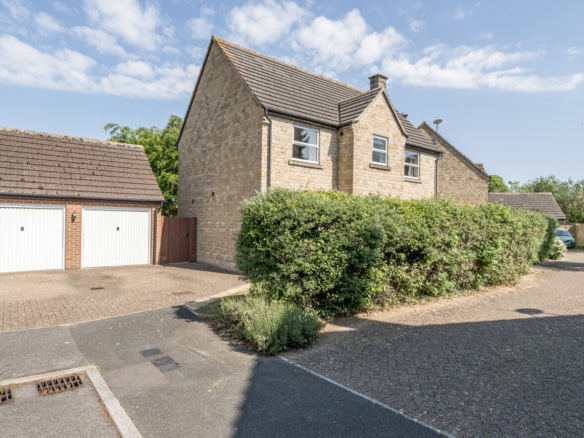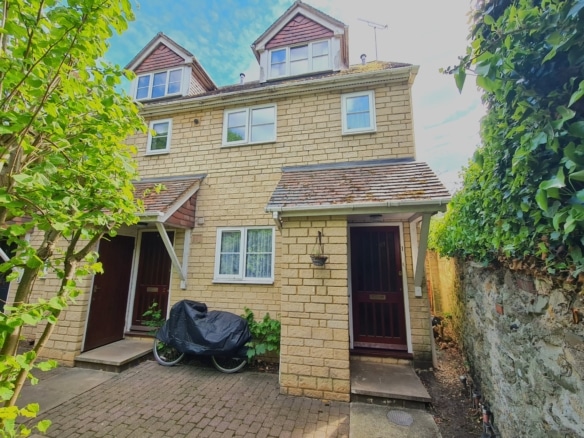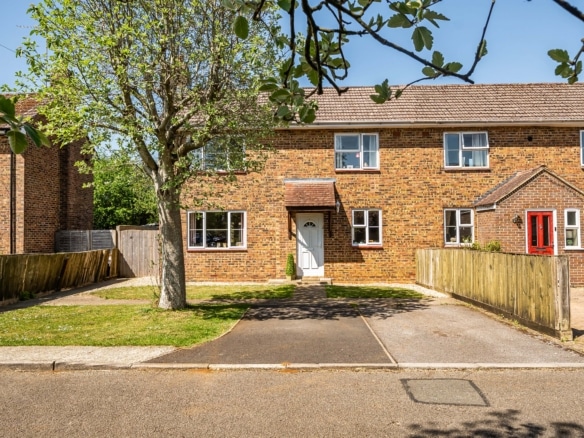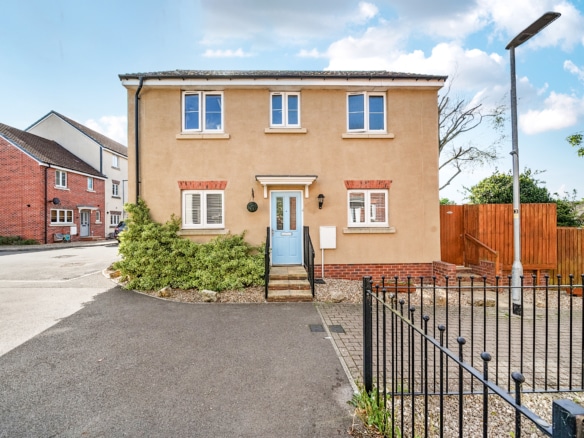Search Results
982 Results Found
Sort by:
High Road, Ashton Keynes, SN6
- Guide Price £850,000
Farleigh Crescent, Lawn, Swindon, SN3
- Offers Over £400,000
Farleigh Crescent, Lawn, Swindon, SN3
- Offers Over £400,000
Farleigh Crescent, Lawn, Swindon, SN3
- Offers Over £400,000
Ermin Street, Blunsdon, Swindon, SN26
- Guide Price £575,000
Saddleback Road, Shaw, Swindon, Wiltshire, SN5
- Guide Price £340,000
Saddleback Road, Shaw, Swindon, Wiltshire, SN5
- Guide Price £340,000
Charlbury Close, Moredon, Swindon, SN25
- Guide Price £220,000
Charlbury Close, Moredon, Swindon, SN25
- Guide Price £220,000
Clocktower Court, Coxwell Road, Faringdon, SN7
- Guide Price £230,000
Clocktower Court, Coxwell Road, Faringdon, SN7
- Guide Price £230,000
Regent Mews, Gloucester Street, Faringdon, SN7
- Offers In The Region Of £190,000
Lancaster Square, Lyneham, Chippenham, SN15
- Guide Price £270,000
Lancaster Square, Lyneham, Chippenham, SN15
- Guide Price £270,000
Fairlawn, Liden, Swindon, SN3
- Offers In Excess Of £700,000
Fairlawn, Liden, Swindon, SN3
- Offers In Excess Of £700,000
Buxton Way, Royal Wootton Bassett, Wiltshire, SN4
- Guide Price £340,000
Buxton Way, Royal Wootton Bassett, Wiltshire, SN4
- Guide Price £340,000



