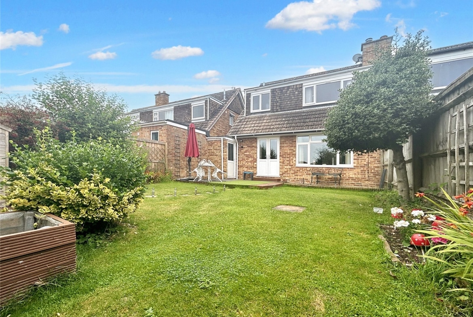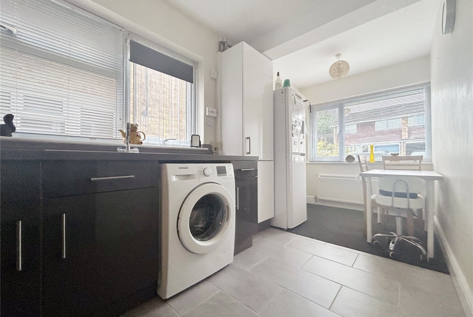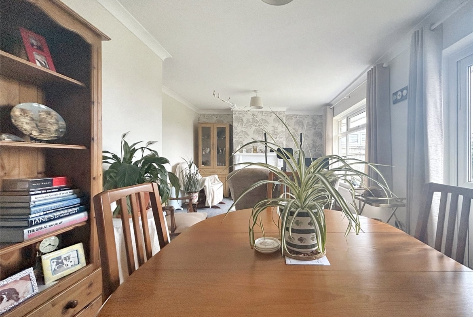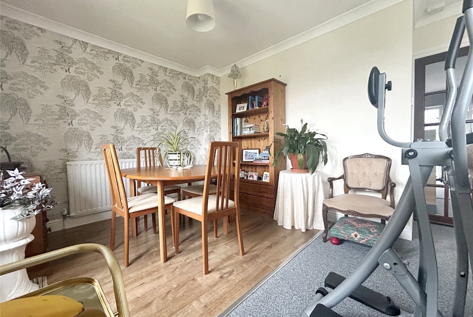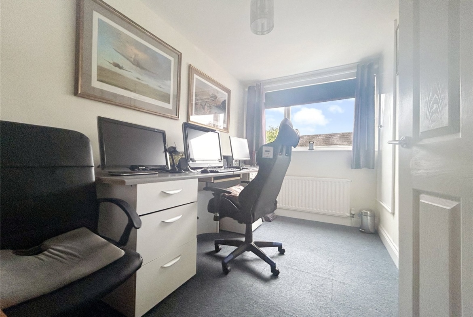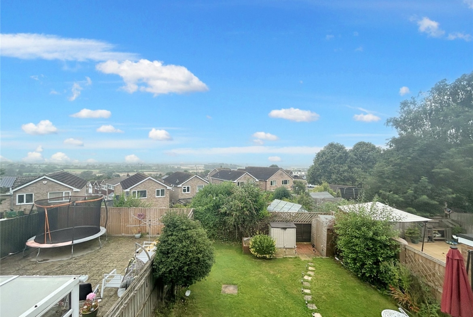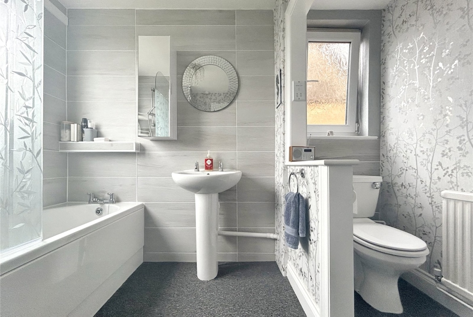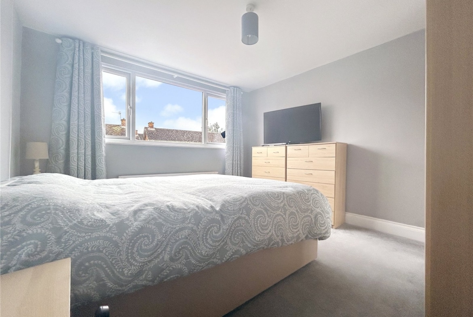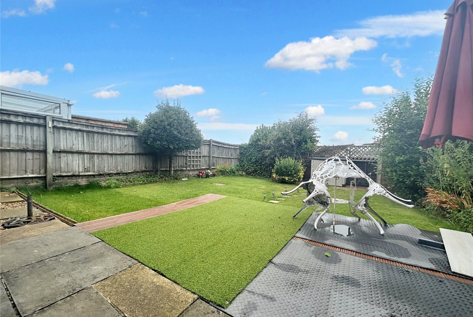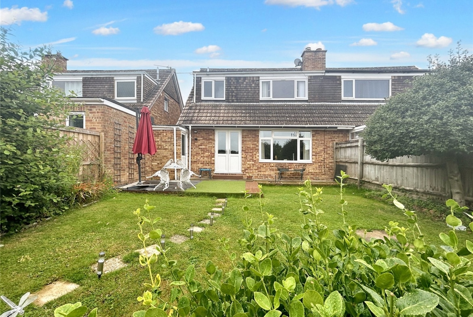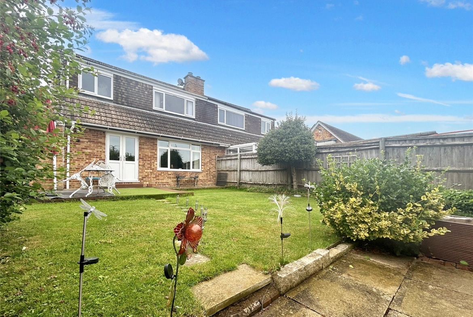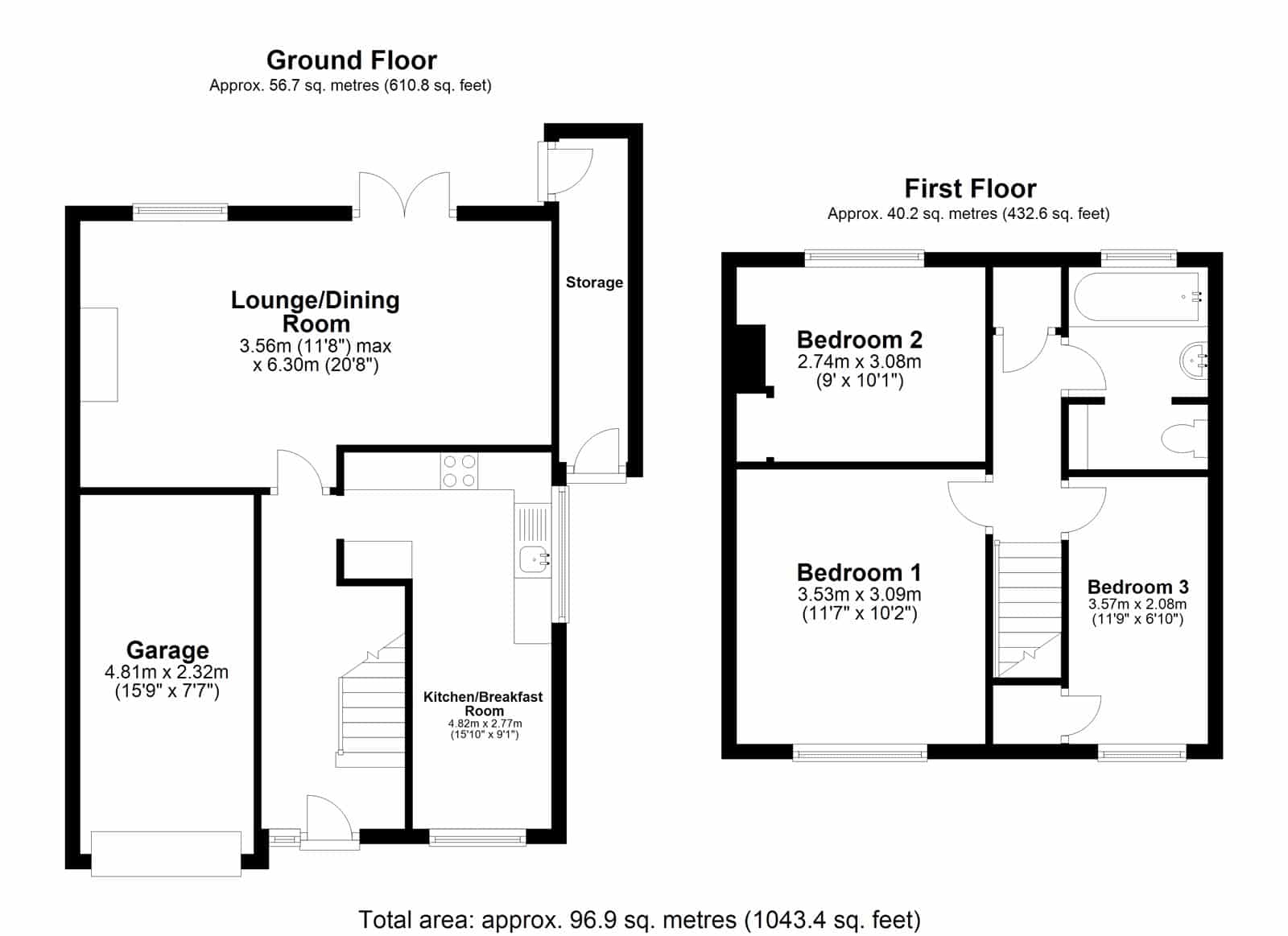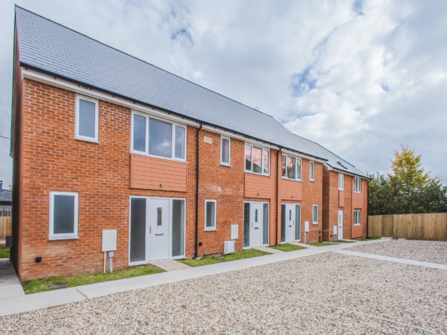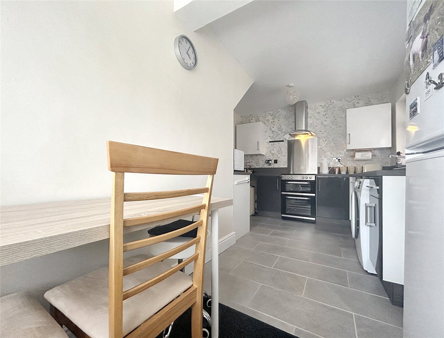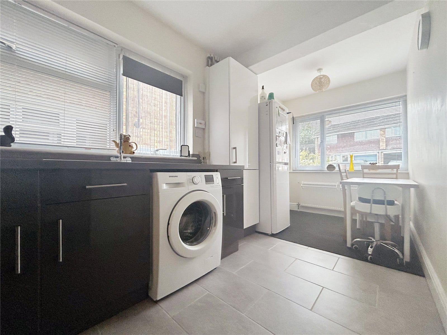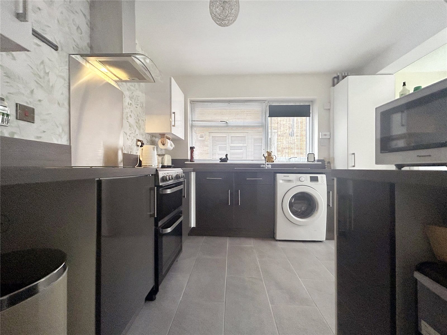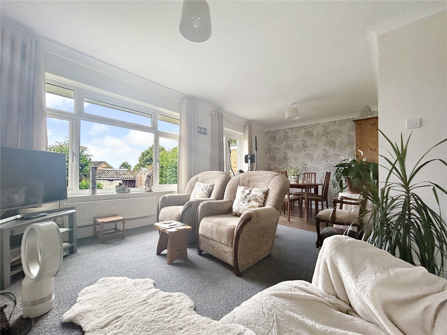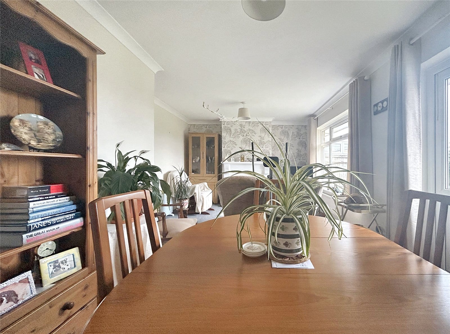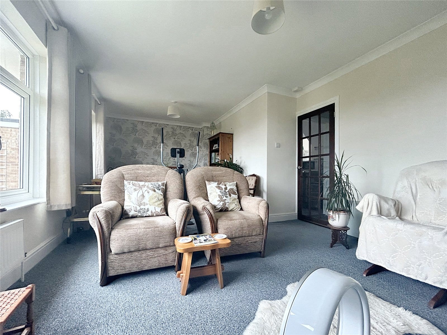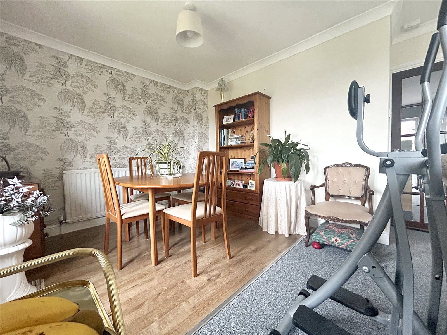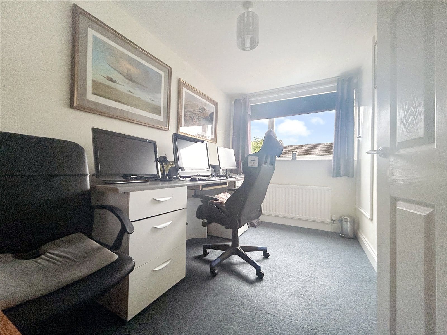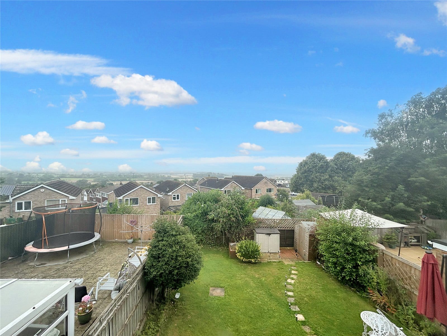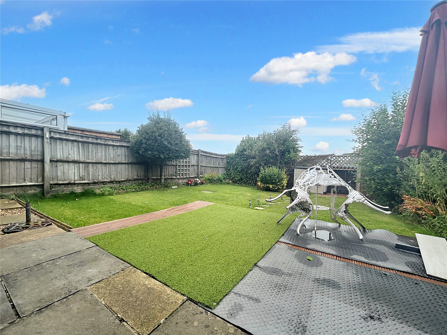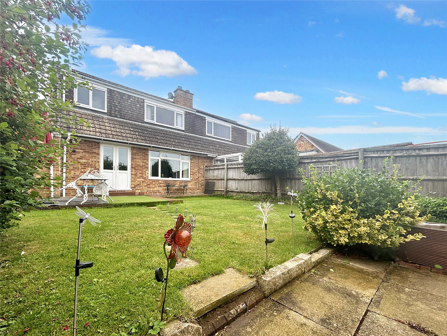Stapleton Close, Highworth, Highworth, SN6, SN6 7DR
Description
GUIDE PRICE: £300,000 – £325,000
*Motivated Sellers – Early Viewing Advised!*
This charming three-bedroom semi-detached home is now available in the highly sought-after market town of Highworth. The property is impeccably maintained, featuring a recently renovated kitchen and bathroom.The ground floor layout includes an entrance hall with stairs leading to the first floor, a modernized kitchen/breakfast room, and a spacious lounge/dining room with French doors opening to the rear garden and a functional fireplace. There is also secure, covered side access on the right. Upstairs, you’ll find three generously sized bedrooms, a refitted family bathroom, and two storage cupboards. The second bedroom offers lovely views over the neighboring rooftops toward the Cotswolds.Outside, the front of the property offers driveway parking leading to a single integral garage with an up-and-over door. The private rear garden is primarily laid to lawn, with a patio area perfect for enjoying an evening drink and a central path leading to a large wooden shed.Highworth is a historic market town, known as the highest town in Wiltshire and located on the edge of the internationally renowned Cotswolds. The town boasts a wide range of amenities, including schools, a doctor’s surgery, a chemist, a dentist, and butchers, along with various restaurants, pubs, and shops such as Co-op and ALDI supermarkets, as well as a Saturday market in the town square. The local Halo leisure centre offers a covered swimming pool, and there are nearby grounds for football, cricket, tennis, golf, and bowls. Wrag Barn Golf Club is also easily accessible.
Gas Central Heating, uPVC Double Glazing & Mains Utilities
Property Documents
Contact Information
View ListingsMortgage Calculator
- Deposit
- Loan Amount
- Monthly Mortgage Payment
Similar Listings
Swan Hill, Shrivenham, Swindon, SN6
- Guide Price £390,000
Swan Hill, Shrivenham, Swindon, SN6
- Guide Price £290,000
Swan Hill, Shrivenham, Swindon, SN6
- Guide Price £390,000



