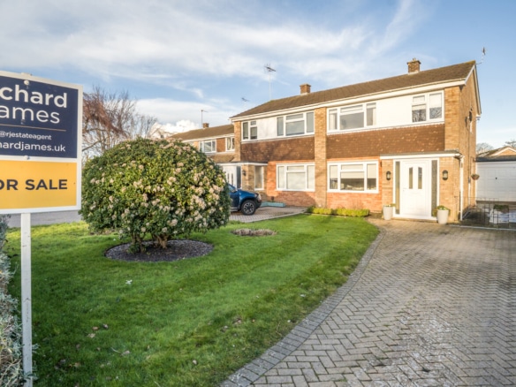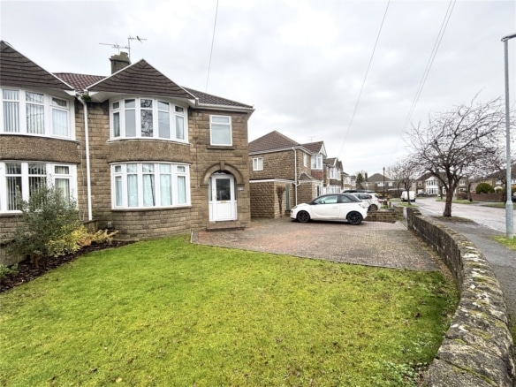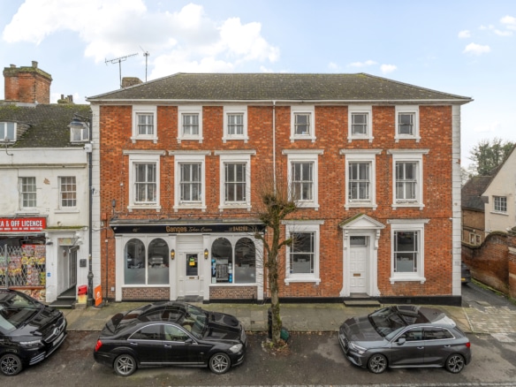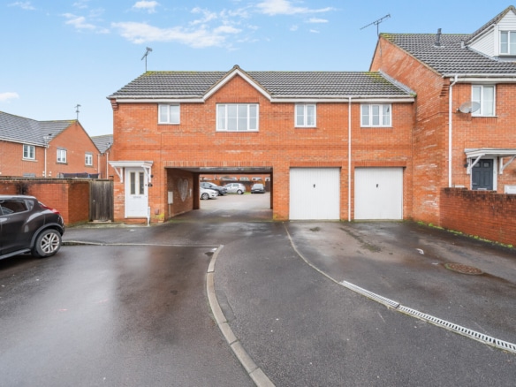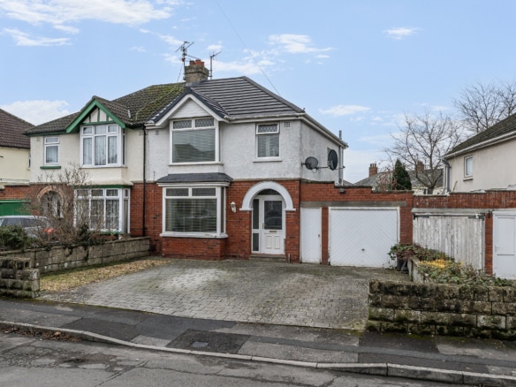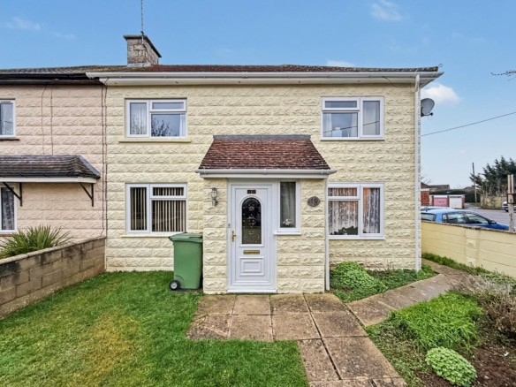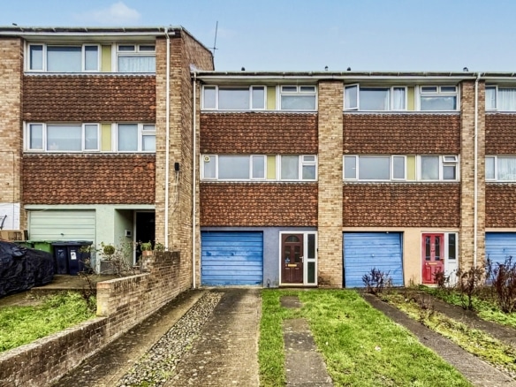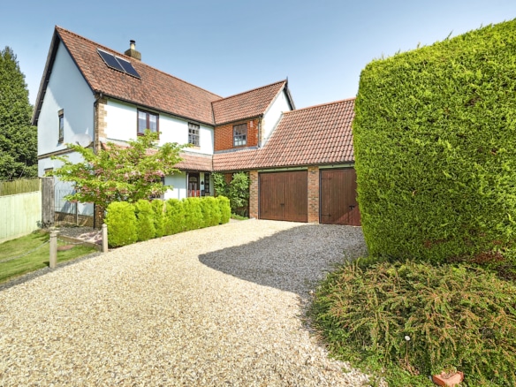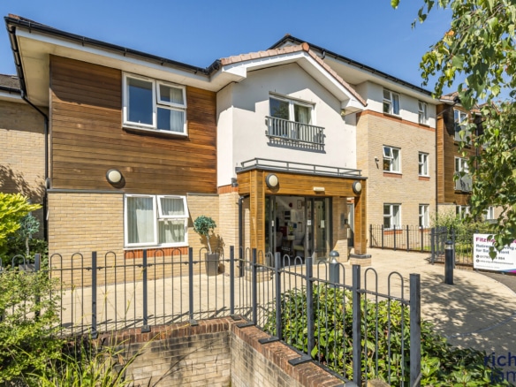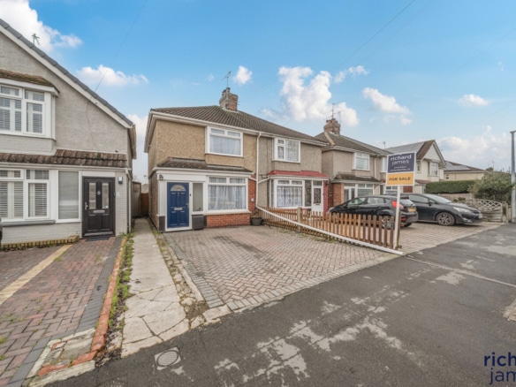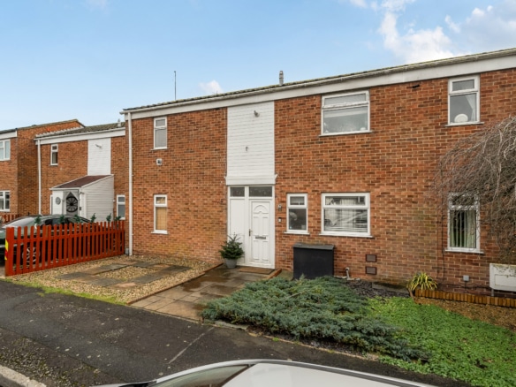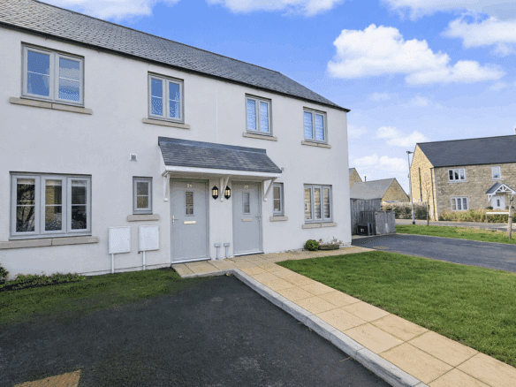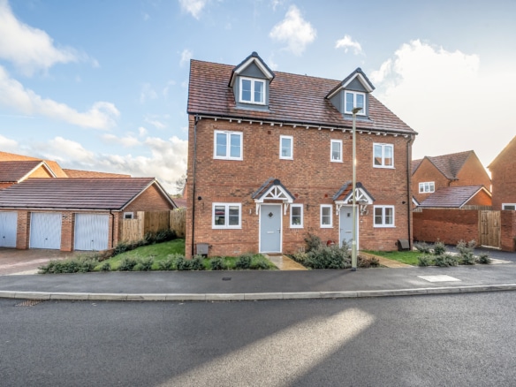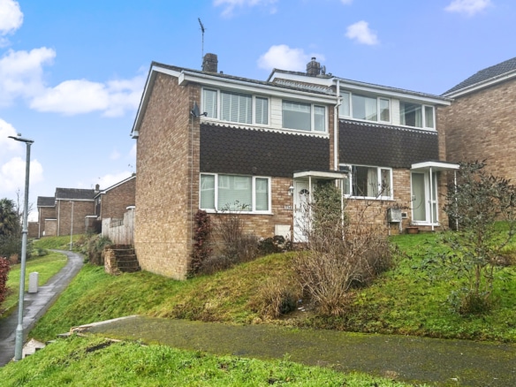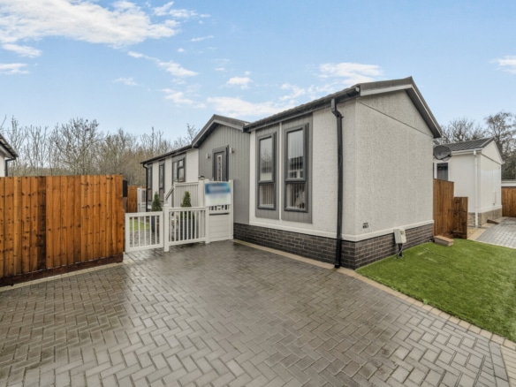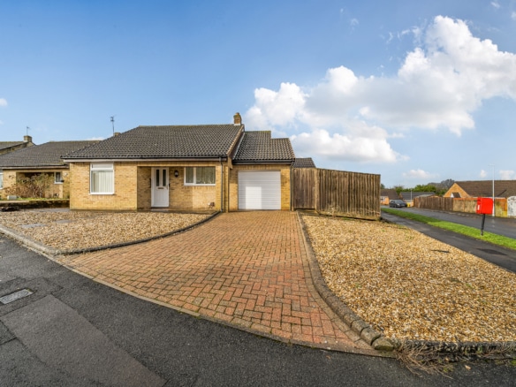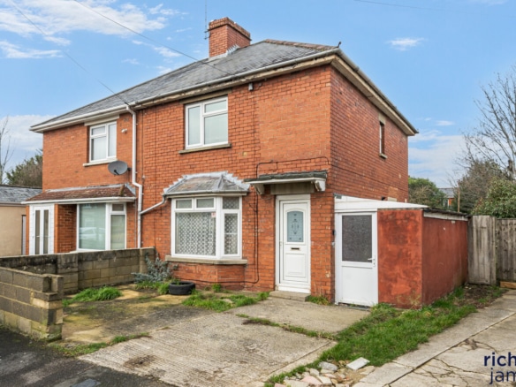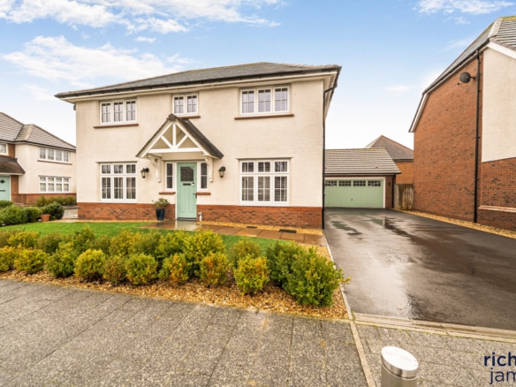Search Results
1535 Results Found
Sort by:
Brind Close, Covingham, Swindon, SN3
- Fixed Price £330,000
Devon Road, Swindon, Wiltshire, SN2 1PQ
- £1,400/pcm
High Street, Royal Wootton Bassett
- Guide Price £650,000
Hatch Road, Upper Stratton, Swindon, SN3
- Guide Price £210,000
Merton Avenue, Upper Stratton, Swindon, SN2
- Guide Price £320,000
Marlborough Gardens, Faringdon, SN7
- Guide Price £350,000
The Lees, Faringdon, SN7
- Guide Price £220,000
Lyall Close, Swindon, Wilts, SN25
- Guide Price £650,000
Fitzwarren Court, Kingsdown Road, Swindon, SN3
- Guide Price £160,000
Surrey Road, Rodbourne Cheney, Swindon, SN2
- Guide Price £257,500
Fairfield, Royal Wootton Bassett, SN4
- Guide Price £255,000
Hitchings, Cricklade, SN6
- Fixed Price £136,000
Prince Drive, Shrivenham, Swindon, SN6
- Guide Price £450,000
Windrush, Highworth, Swindon, SN6
- Guide Price £275,000
Kingsdown Caravan Park, Stratton St Margaret, Swindon, SN25
- Guide Price £185,000
Kendal, Toothill, Swindon, SN5 8HW
- Offers In Excess Of £350,000
Willows Avenue, Pinehurst, Swindon, SN2
- Guide Price £220,000
Diamond Crescent, Swindon, SN25
- Guide Price £560,000


