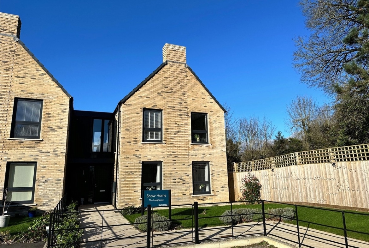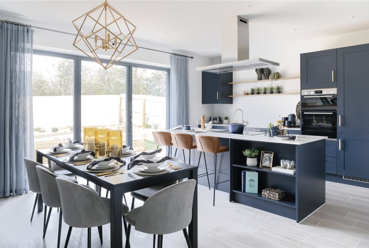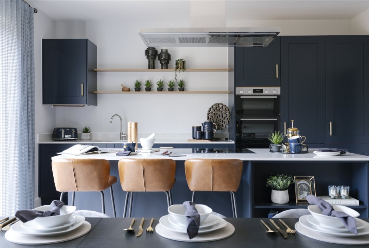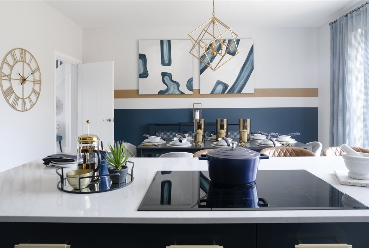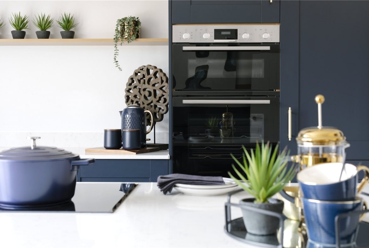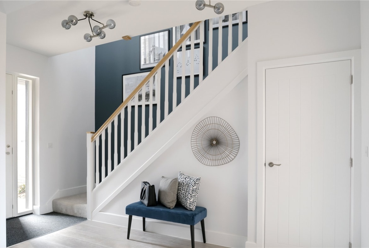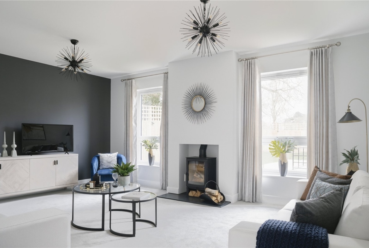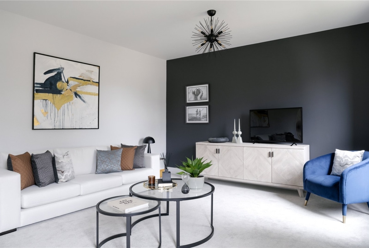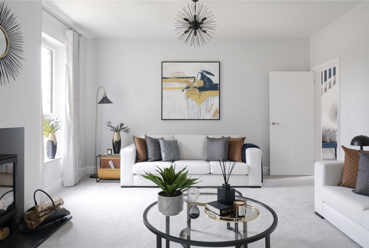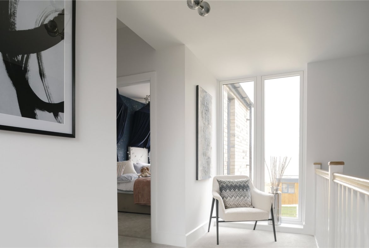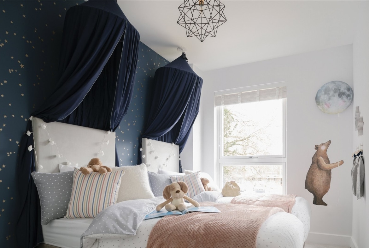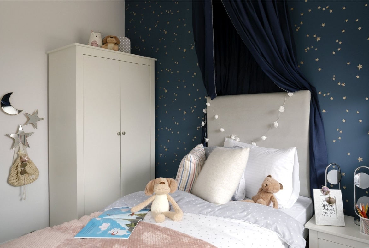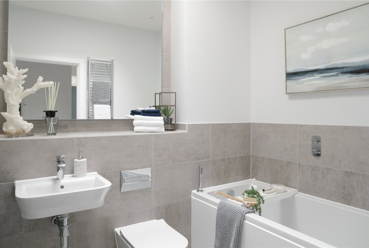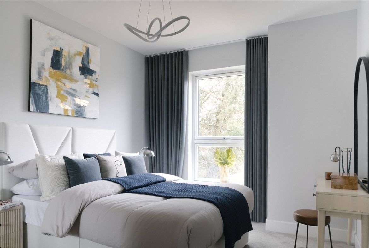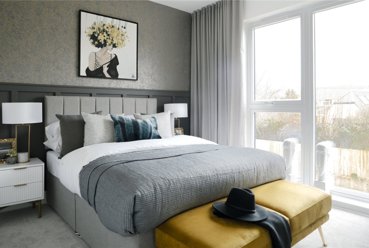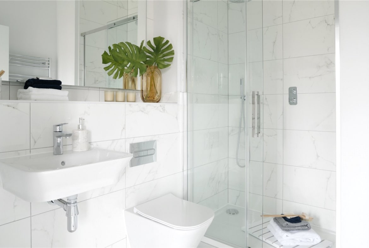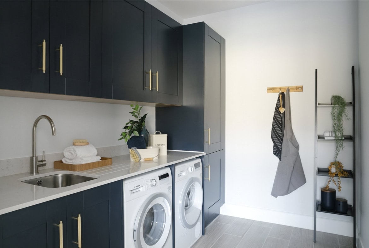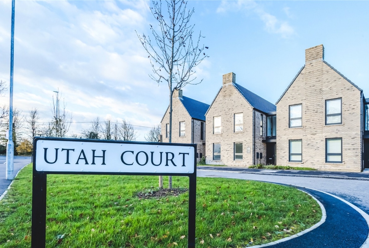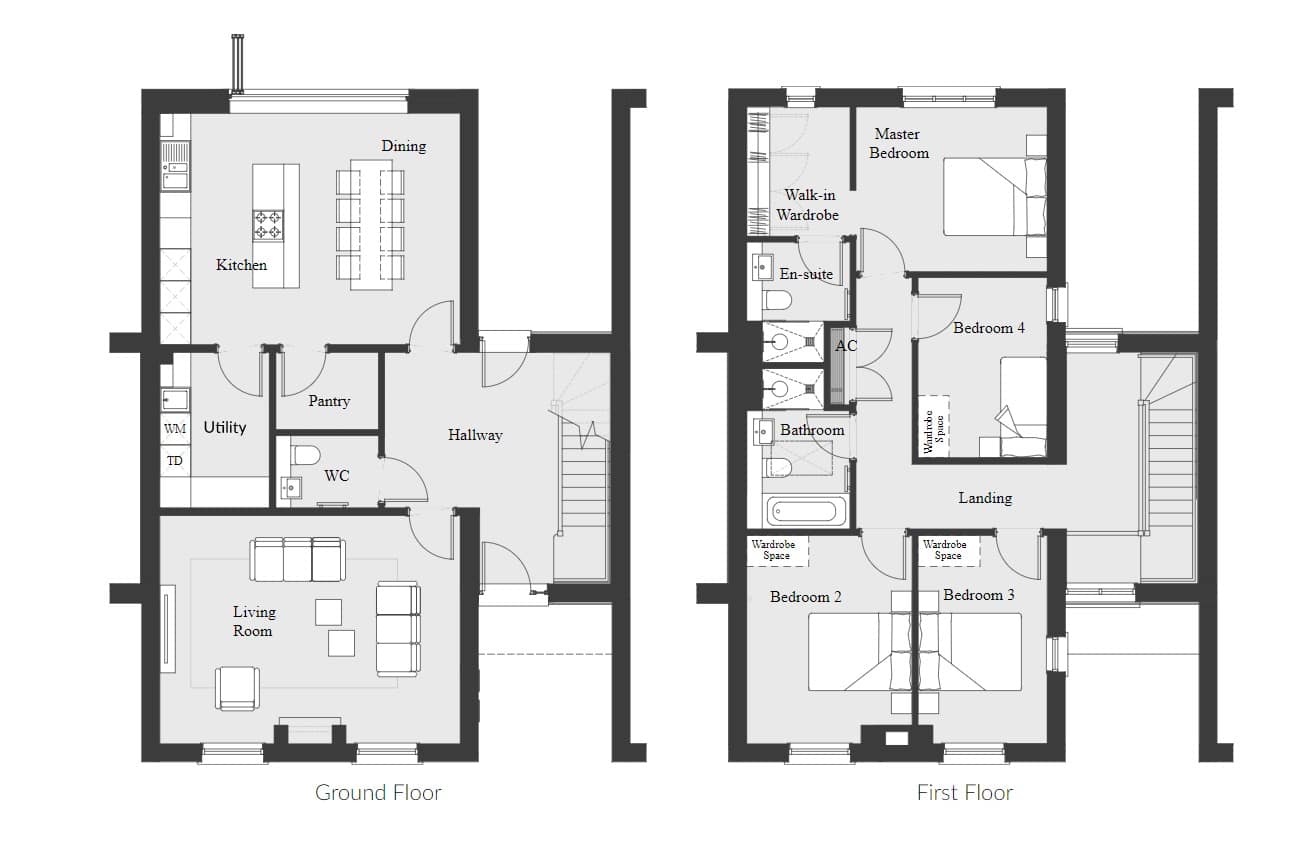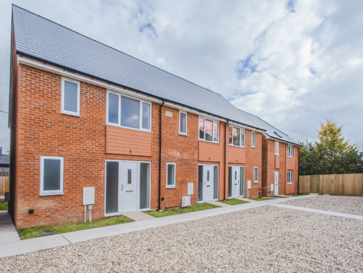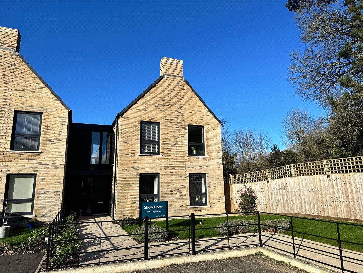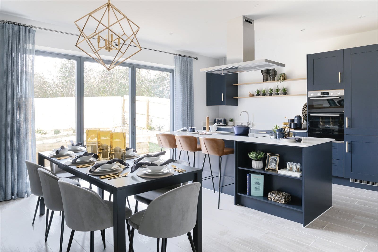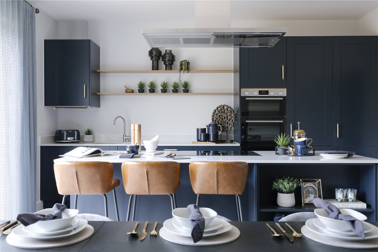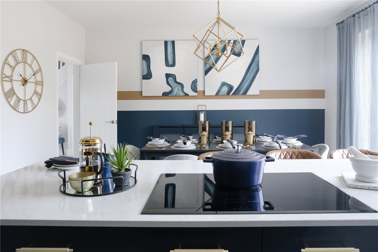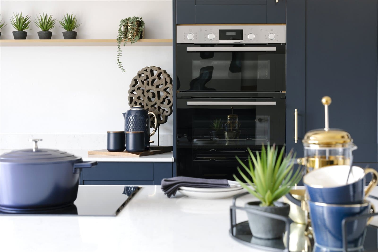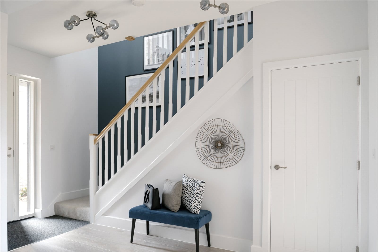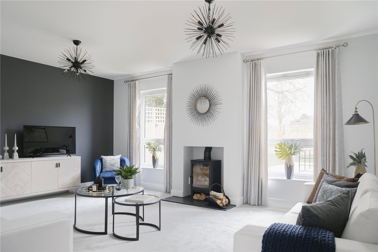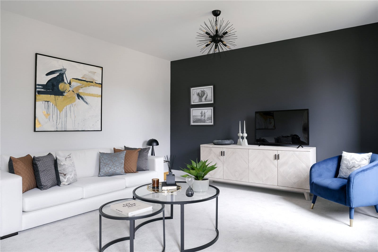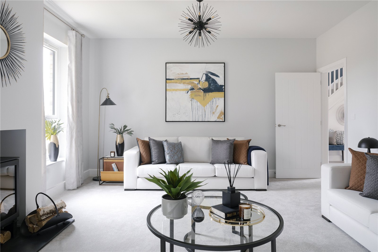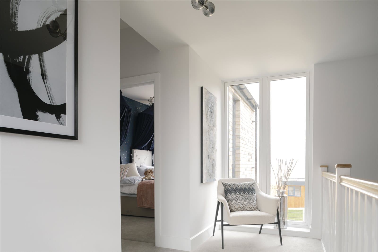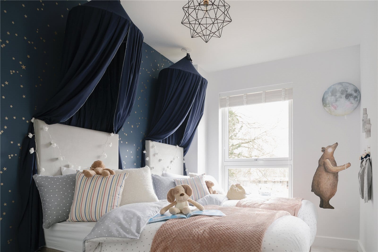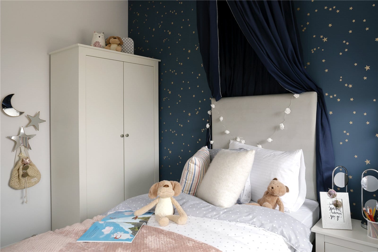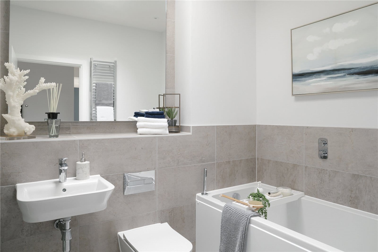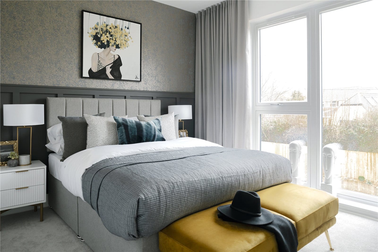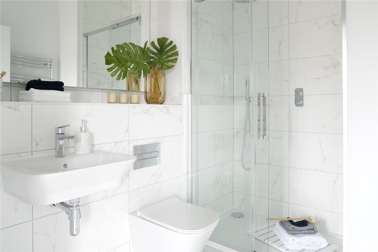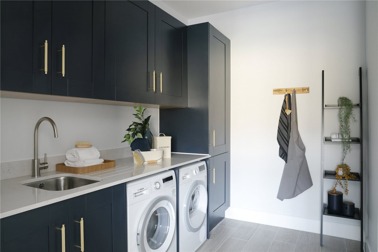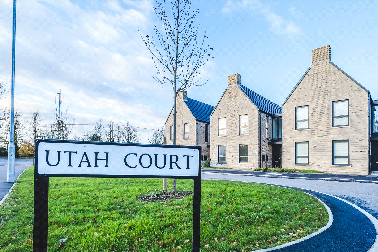Swindon Road, Highworth, Swindon, SN6, SN6 7SW
Description
WANT TO LIVE IN OUR FABULOUS SHOW HOME – You now have the chance!
Plot 7, The Longhouse, Our generously sized end of link detached four bedroom family home with off street parking for two cars and a generous landscaped garden is available for purchase.
ALL LIGHTING, FIXTURES AND FITTINGS, Will remain. You just need to bring yourself & your furniture.
A grand, generous entrance hallway welcomes you to this family home and allows for access to garden. This leads to a gorgeous open plan kitchen/dining room which benefits from a walk in pantry, utility room and feature bi-fold doors opening out to the rear patio and garden. To the front of the home is a large light and airy living room with feature fireplace. Finishing off the downstairs is the cloakroom.
Upstairs are four bedrooms including a sumptuous master suite comprising of a walk in wardrobe / dressing area and en-suite with rainfall shower. The family bathroom benefits from a bath and separate shower enclosure and there is f
WANT TO LIVE IN OUR FABULOUS SHOW HOME – You now have the chance!
Plot 7, The Longhouse, Our generously sized end of link detached four bedroom family home with off street parking for two cars and a generous landscaped garden is available for purchase.
ALL LIGHTING, FIXTURES AND FITTINGS, Will remain. You just need to bring yourself & your furniture.
A grand, generous entrance hallway welcomes you to this family home and allows for access to garden. This leads to a gorgeous open plan kitchen/dining room which benefits from a walk in pantry, utility room and feature bi-fold doors opening out to the rear patio and garden. To the front of the home is a large light and airy living room with feature fireplace. Finishing off the downstairs is the cloakroom.
Upstairs are four bedrooms including a sumptuous master suite comprising of a walk in wardrobe / dressing area and en-suite with rainfall shower. The family bathroom benefits from a bath and separate shower enclosure and there is further storage on the landing.
An enclosed lawned garden is to the rear and the front is turfed and planted which allows two parking spaces.
Highworth is the most north-easterly town in Wiltshire, adjacent to the Oxfordshire border and just over 25 miles from Oxford. Dating back to medieval times, and with the 13th Century church at the centre, it was actually much bigger than neighbouring Swindon by the 18th Century, thanks to a thriving cattle industry, and still retains some of the beautiful houses built around that time.
Contact Information
View ListingsMortgage Calculator
- Deposit
- Loan Amount
- Monthly Mortgage Payment
Similar Listings
Swan Hill, Shrivenham, Swindon, SN6
- Guide Price £390,000
Swan Hill, Shrivenham, Swindon, SN6
- Guide Price £290,000
Swan Hill, Shrivenham, Swindon, SN6
- Guide Price £390,000


