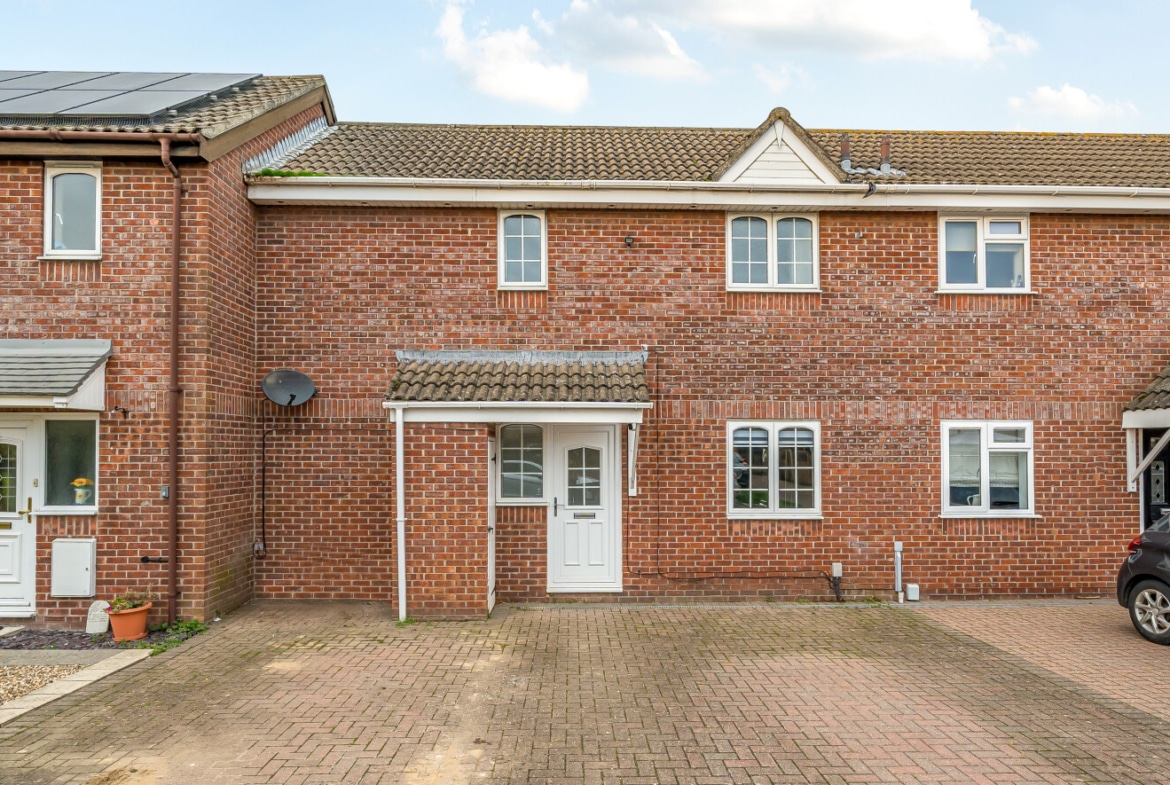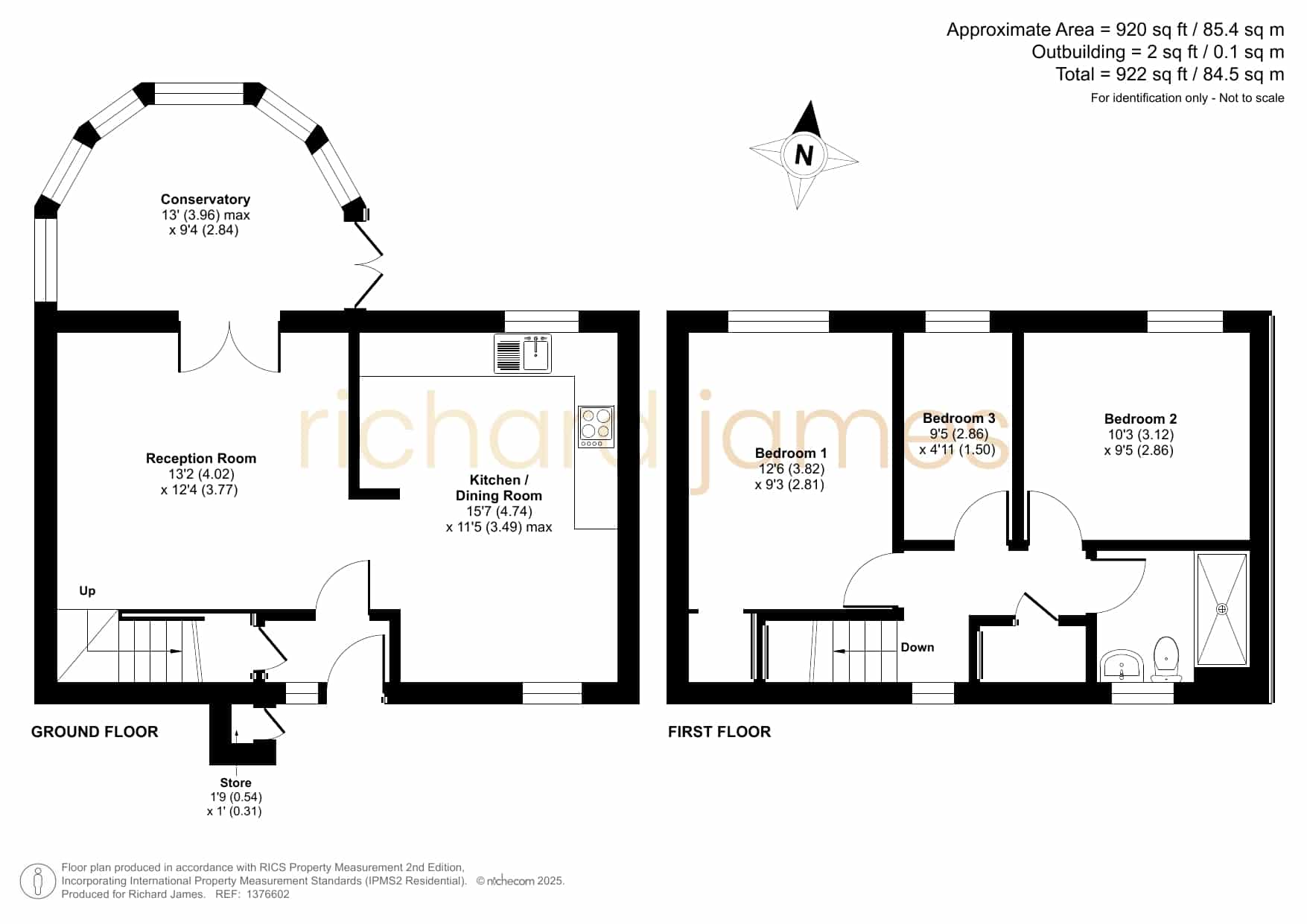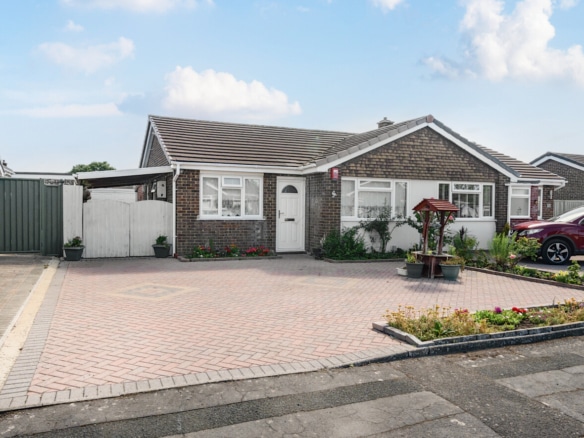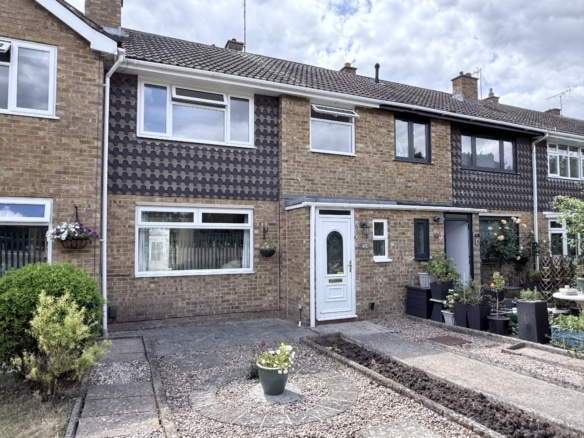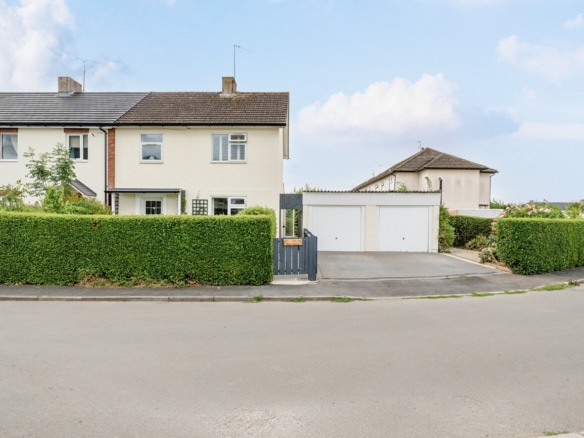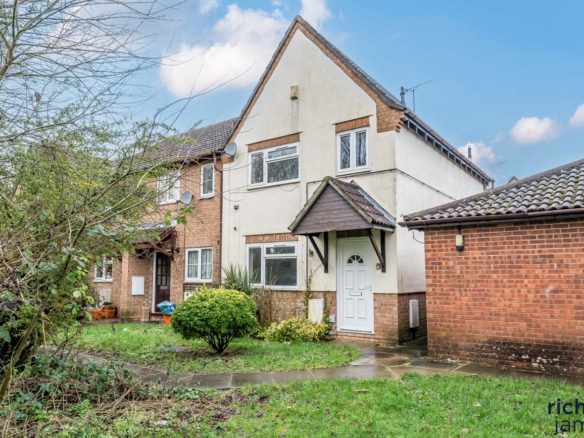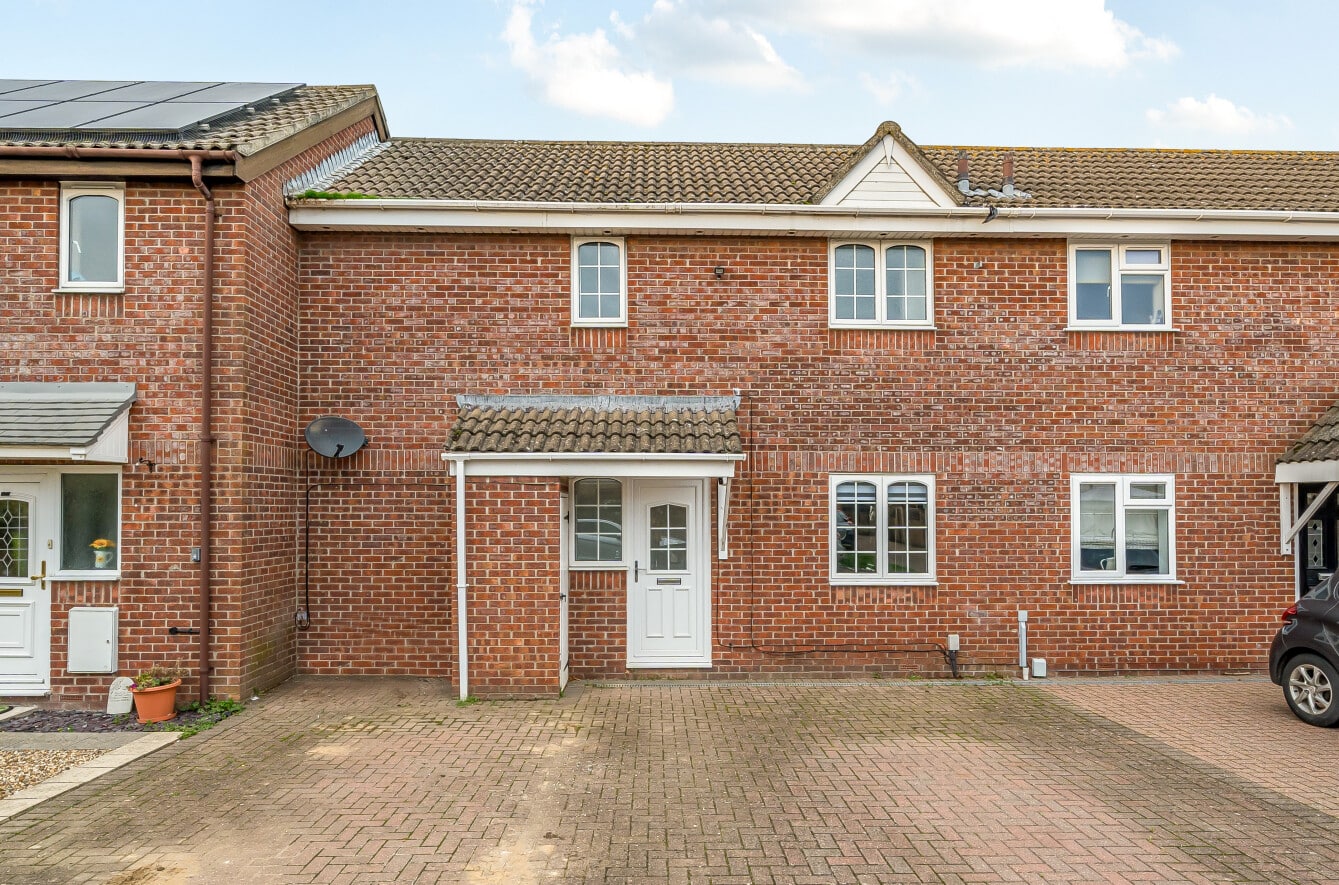Tawny Owl Close, Covingham, Swindon, SN3
Description
Beautifully presented 3-bedroom terraced home with a large driveway and modern open-plan living. The bright and spacious lounge, kitchen, and dining area create the perfect space for family life and entertaining. A conservatory opens onto a low-maintenance rear garden, ideal for relaxing or outdoor dining. Upstairs offers a large master bedroom, a second double bedroom, and a third versatile room for guests, children, or a home office, along with a stylish family bathroom. Situated in a lovely neighbourhood close to schools, shops, and transport links, this property is an ideal starter home for families or first-time buyers.
Beautiful 3-Bedroom Terrace – Perfect Starter Home for Families or First-Time Buyers
Starting with a large driveway, this lovely three-bedroom terraced home offers style, comfort, and practicality throughout – making it the ideal choice for families or first-time buyers.
Step inside to a modern, open-plan lounge and kitchen/dining area, designed for today’s lifestyle. The kitchen boasts ample storage and generous worktop space, all finished to a high modern standard – perfect for cooking, hosting, and family dinners. The spacious lounge is bright and airy, creating a welcoming space to relax and unwind.
At the rear, a charming conservatory provides the perfect spot to soak up the sun or enjoy a quiet moment with a book. The low-maintenance garden offers plenty of room for children to play, outdoor dining, or simply relaxing, making it a great extension of the living space.
Upstairs, you’ll find a large, modern master bedroom with ample space for furniture and storage, along with a bright and airy double bedroom and a third bedroom ideal for guests, children, or a home office. The floor is completed by a contemporary family bathroom finished to a high standard.
Set in a lovely neighbourhood close to schools, shops, and transport links, this property truly combines convenience, comfort, and modern living.
Council Tax Band: TBC
Property Documents
Contact Information
View ListingsMortgage Calculator
- Deposit
- Loan Amount
- Monthly Mortgage Payment
Similar Listings
Dobbin Close, Covingham, Swindon, SN3
- Offers In Excess Of £300,000
Gays Place, Upper Stratton, Swindon, SN2
- Guide Price £250,000
Addison Crescent, Upper Stratton, Swindon, SN2
- Guide Price £200,000
Pearce Close, Kingsdown, Swindon, SN2
- Guide Price £225,000


