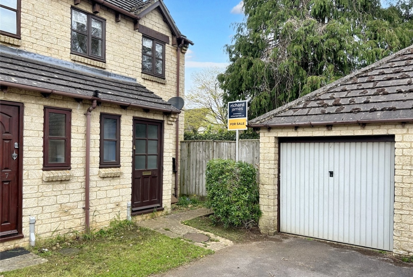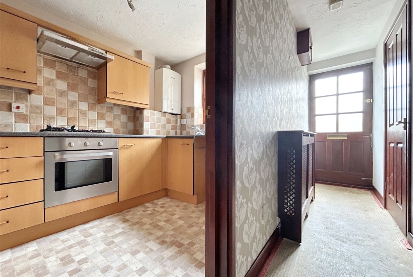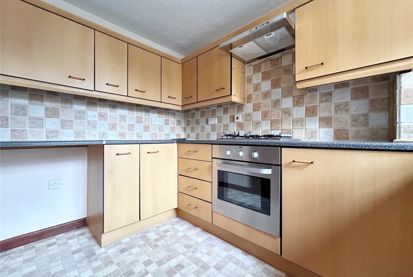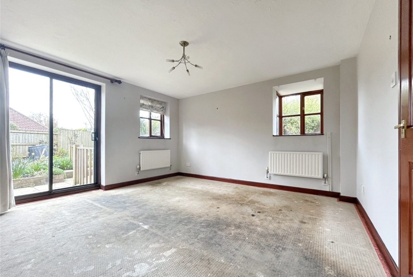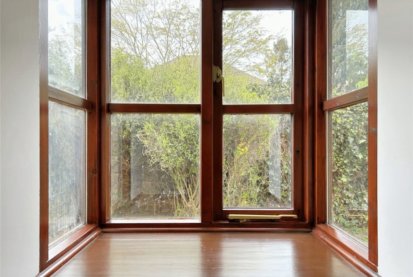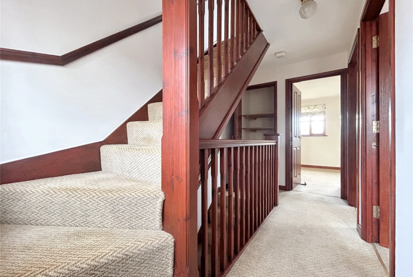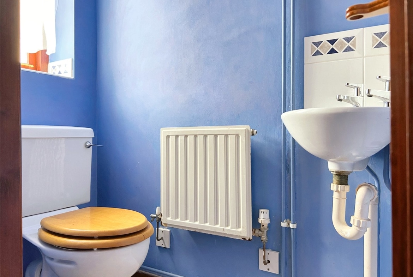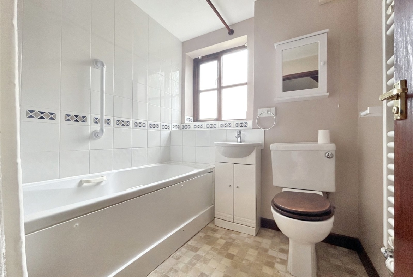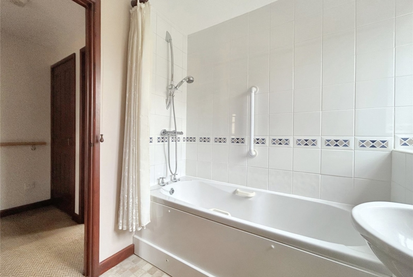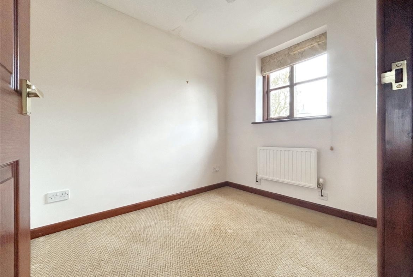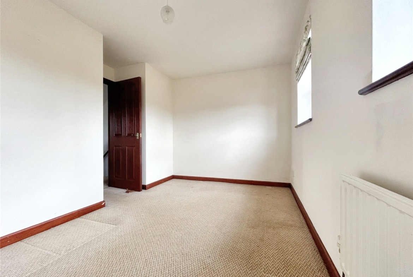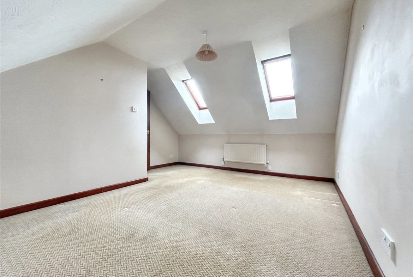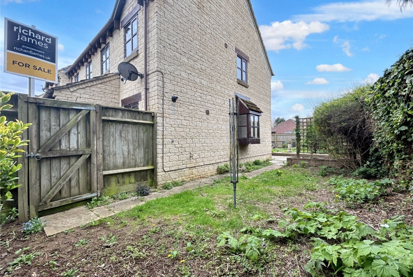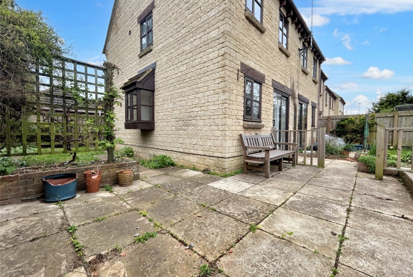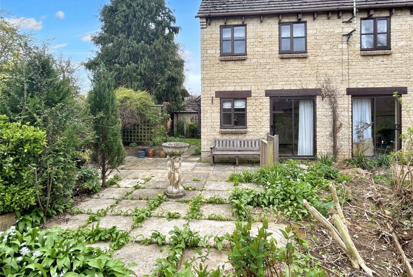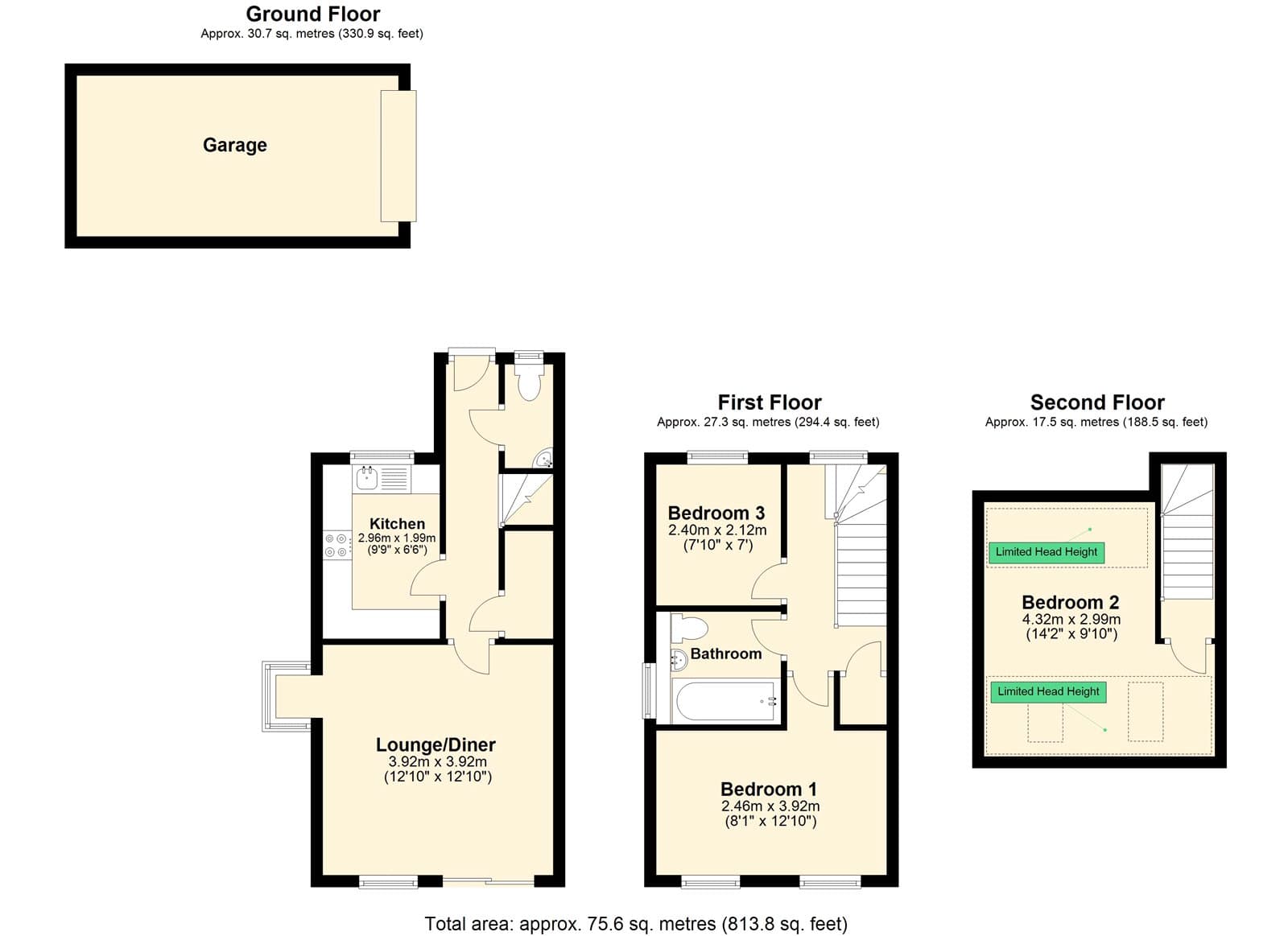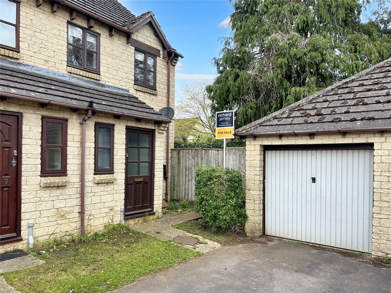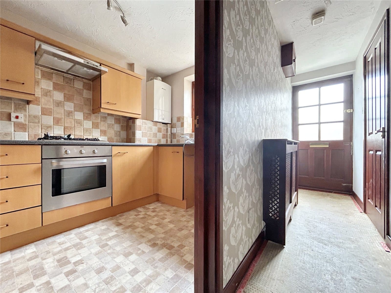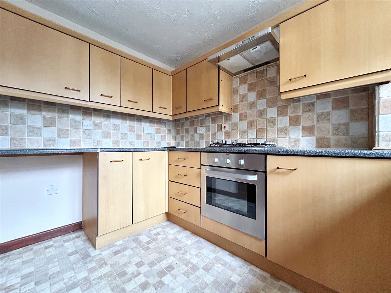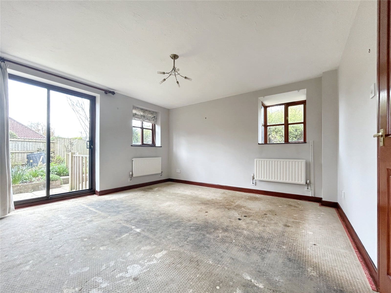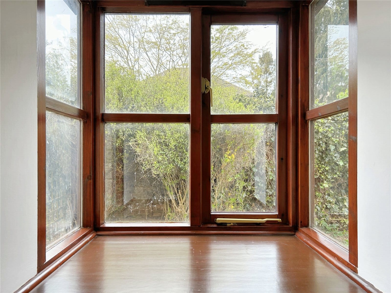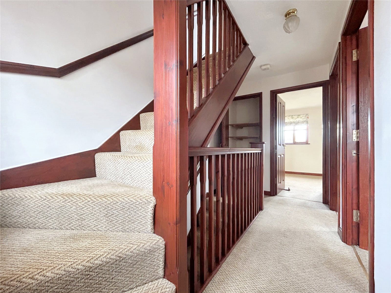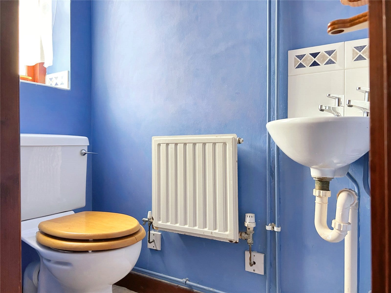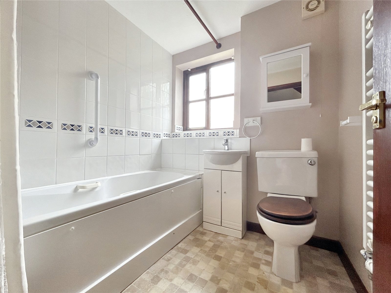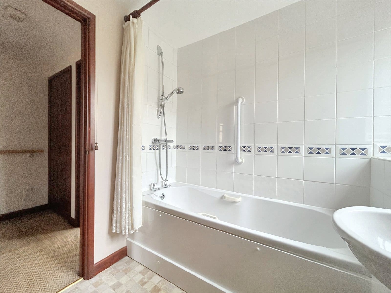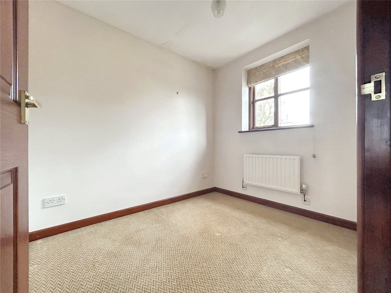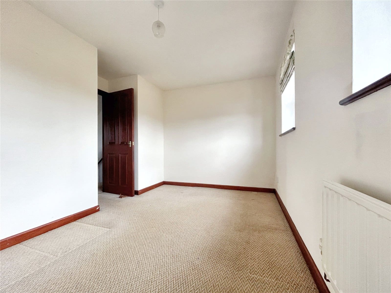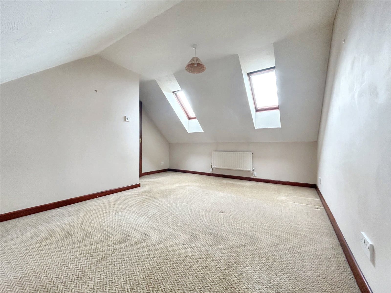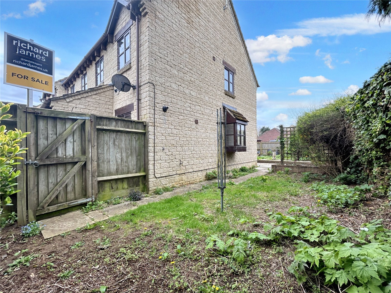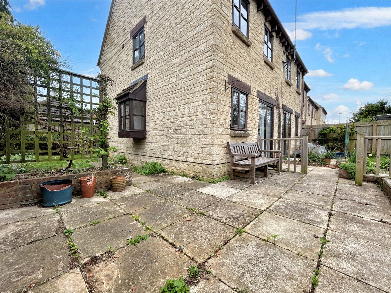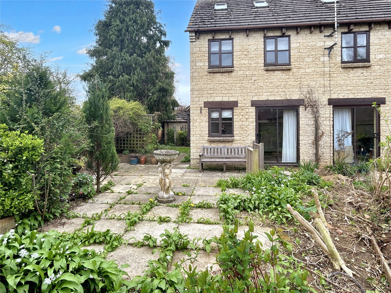The Green, Shrivenham, SN6 8AR
Description
Located in the vibrant heart of Shrivenham, this generously proportioned three-bedroom, three-storey end-terrace home offers a perfect blend of space and potential.
Upon entry, you are greeted by an inviting entrance hall leading to a convenient downstairs WC. The ground floor boasts a front-facing kitchen with a range of base and eye level units and a spacious full-width dual-aspect lounge, illuminated by natural light streaming in through sliding doors that open onto the rear garden as well as a charming feature box-bay window.
Ascending to the first floor, a well-appointed landing with a storage cupboard provides access to two bedrooms – including the primary bedroom – along with a family bathroom, ensuring both comfort and practicality for residents.
Ascending further, the second floor unveils a delightful loft bedroom adorned with velux windows, offering a cozy retreat or versatile space to suit individual needs.
Externally, this property offers both a rear and side garden, providing ample outdoor space for relaxation or entertaining, with gated access ensuring privacy and security. Additionally, a single garage with parking in front adds to the convenience and functionality of the property.
While the property requires modernization, it presents an exciting opportunity for first-time buyers and downsizers alike to personalize and transform this residence into their ideal home. Don't miss the chance to make this property your own and embrace the charm and potential it holds.
The village of Shrivenham has an extremely active community and a bypass built in 1984 ensures that Shrivenham's rural atmosphere is preserved. There is a lovely tree lined high street with shops, restaurants, public houses, a doctors' surgery, chemist, as well as a village primary school, nursery and impressive Church, which dates back to the 11th Century.
uPVC Double Glazing, Mains Drainage, Mains Gas/Electric connection throughout.
Contact Information
View ListingsMortgage Calculator
- Deposit
- Loan Amount
- Monthly Mortgage Payment
Similar Listings
The Willows, Highworth, SN6 7PG
- Asking Price £500,000
The Old Post Office, Thornhill Road, SN3 4RY
- Guide Price £475,000
Backhouse Blunsdon, Blunsdon Hill, SN26 8AQ
- Asking Price £525,000


