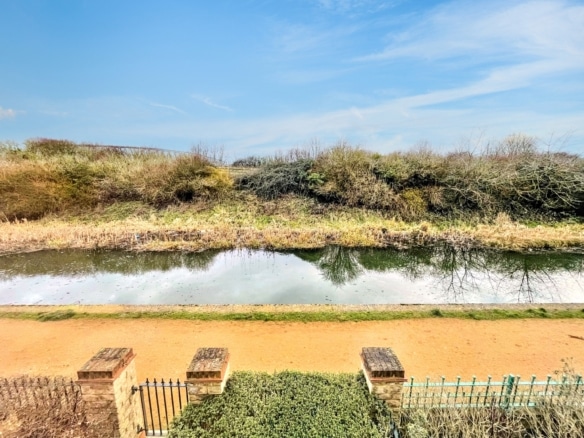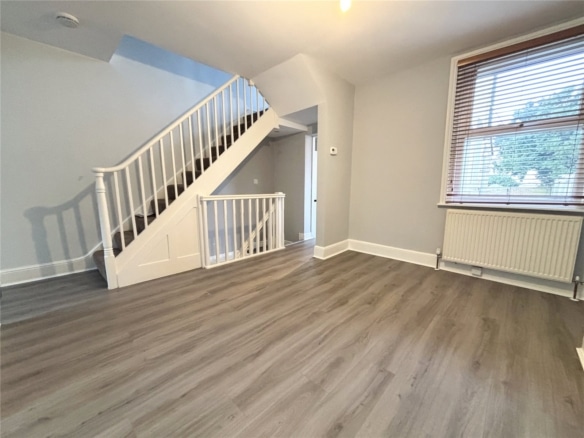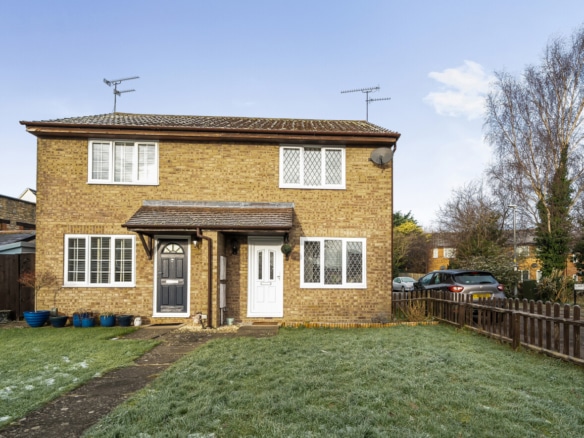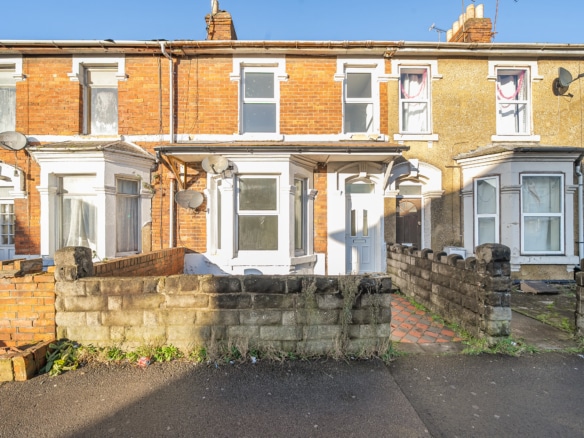Search Results
723 Results Found
Sort by:
Rysy Court, Haydon End, SN25 1TH
- £1,100/pcm
North Street, Old Town
- £1,150/pcm
Victoria Road, Old Town, SN1 3BB
- £675/pcm
Heronbridge Close, Westlea
- £850/pcm
Mattocks Path, East Wichel, Swindon, SN1
- Offers Over £350,000
Limes Avenue, Swindon
- £1,500/pcm
South Street, Swindon
- £1,350/pcm
Phoenix Gardens, Oakhurst
- £795/pcm
Carman Close, Stratton, Swindon
- Guide Price £230,000
Carman Close, Stratton, Swindon
- Guide Price £230,000
Homington Avenue, Badbury Park, SN3 6EP
- £1,500/pcm
Staldon Court, East Wichel, SN1 7BY
- £1,050/pcm
Hepworth Road, Abbey Meads
- £1,350/pcm
Manchester Road, SN1
- Guide Price £280,000



















