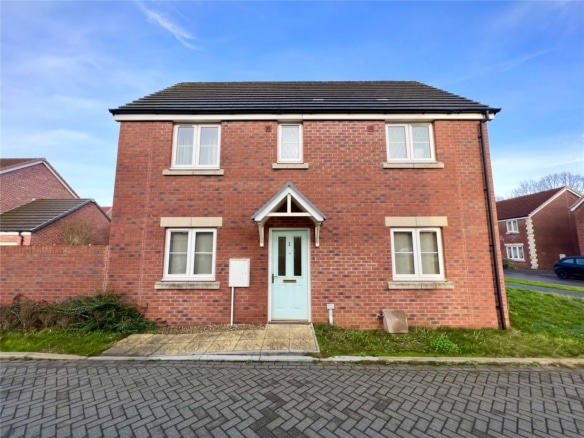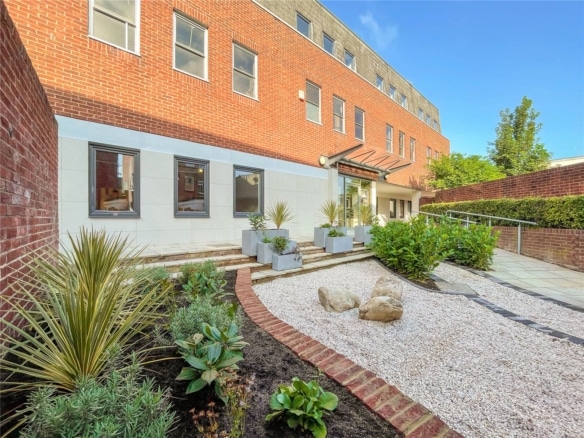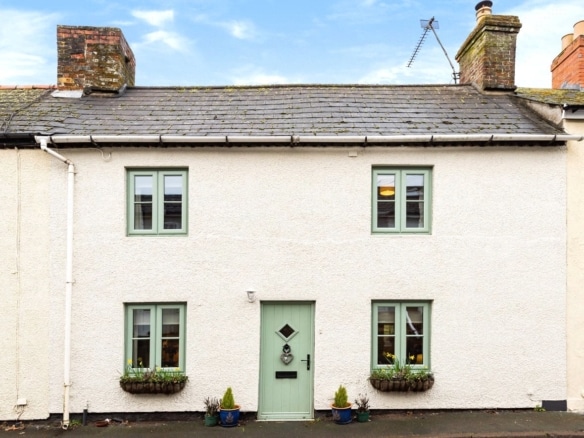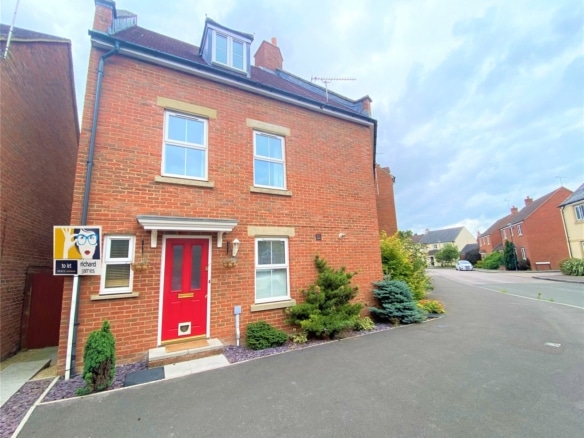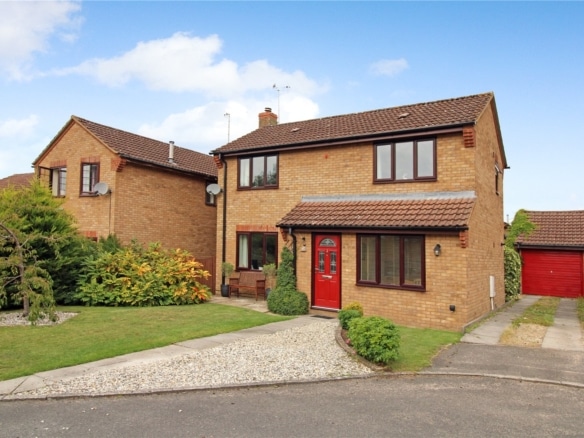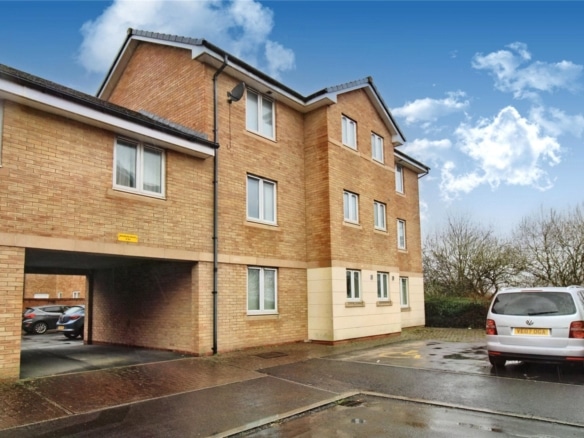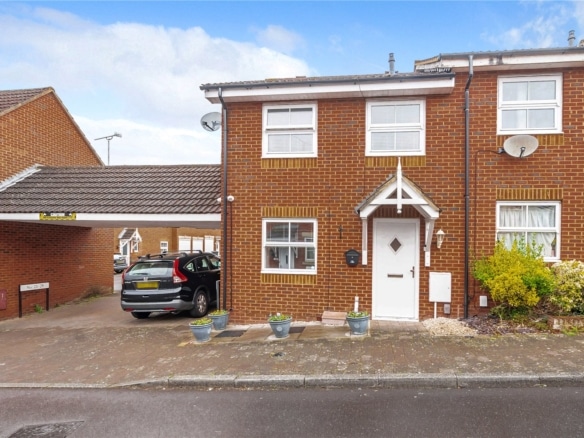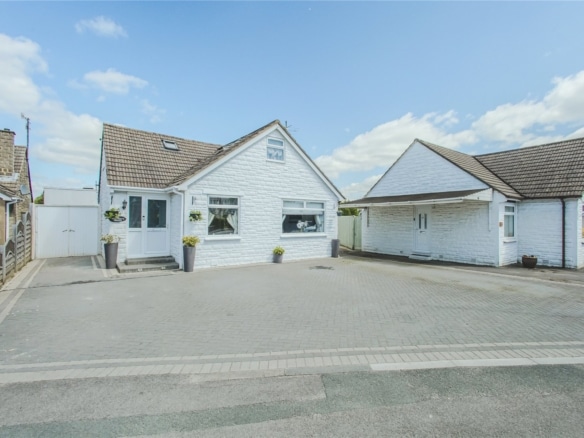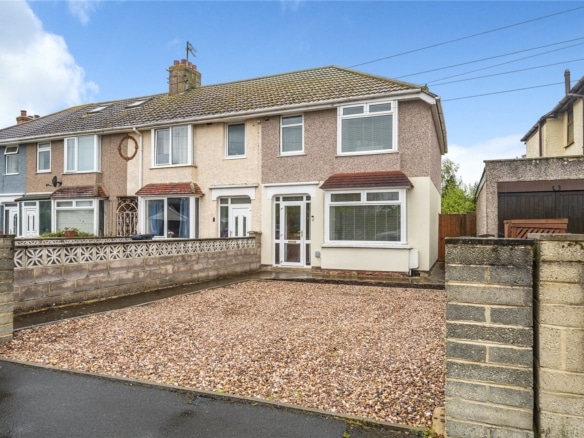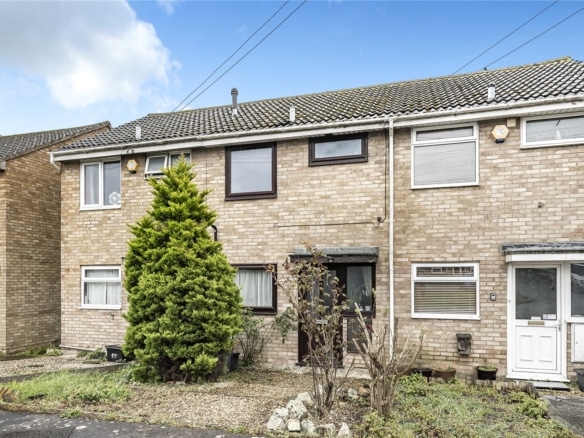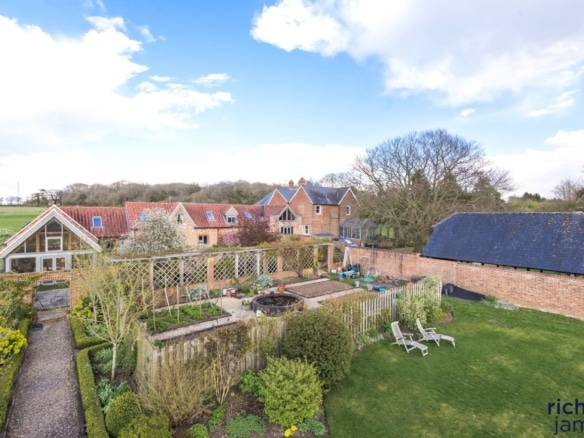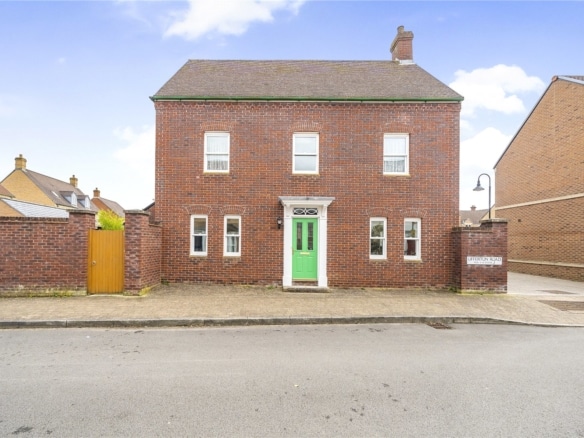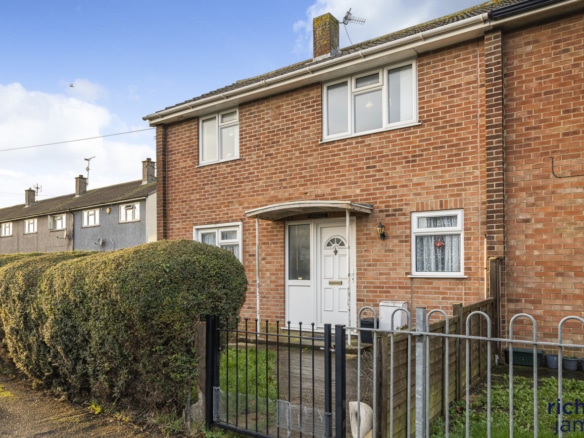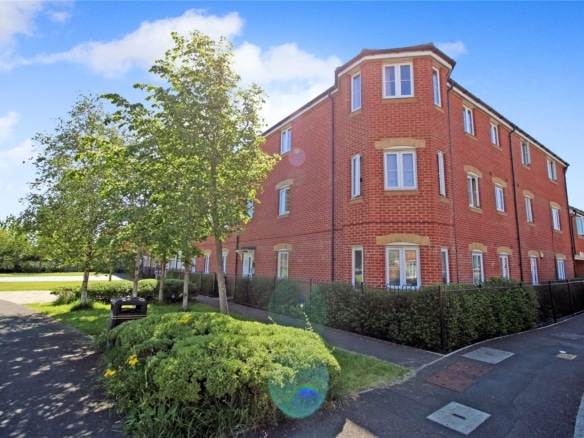Search Results
880 Results Found
Sort by:
Sheldon Street, Badbury Park, SN3 6EL
- £1,550/pcm
Westleaze, Mill Lane, SN1 7NU
- £1,100/pcm
Butleigh Road, Redhouse, SN25 2AA
- £1,350/pcm
Ayrshire Close, Shaw, SN5 5SZ
- Offers In The Region Of £360,000
Padstow Road, Churchward, SN2 2EG
- £925/pcm
Mason Road, Abbey Meads, SN25 4WR
- Asking Price £280,000
Thames Avenue, Swindon, SN25 3NP
- Offers Over £450,000
Kingsdown Lane, Blunsdon, SN25 5DL
- Guide Price £295,000
Northbrook Road, Swindon, SN2 1PB
- Offers Over £275,000
Masefield, Royal Wootton Bassett, SN4 8JT
- Offers Over £210,000
Flaxlands, Nr Hook, SN4 8DY
- Offers Over £1,750,000
Offerton Road, East Wichel, SN1 7AJ
- Asking Price £400,000
Hintons Croft, Wanborough, SN4 0DF
- Asking Price £850,000
Somerville Road, Walcot, SN3 3AS
- Asking Price £272,250
Hintons Croft, Wanborough, SN4 0DF
- Asking Price £915,000
Horsham Road, Park North, SN3 2FN
- Offers Over £145,000


