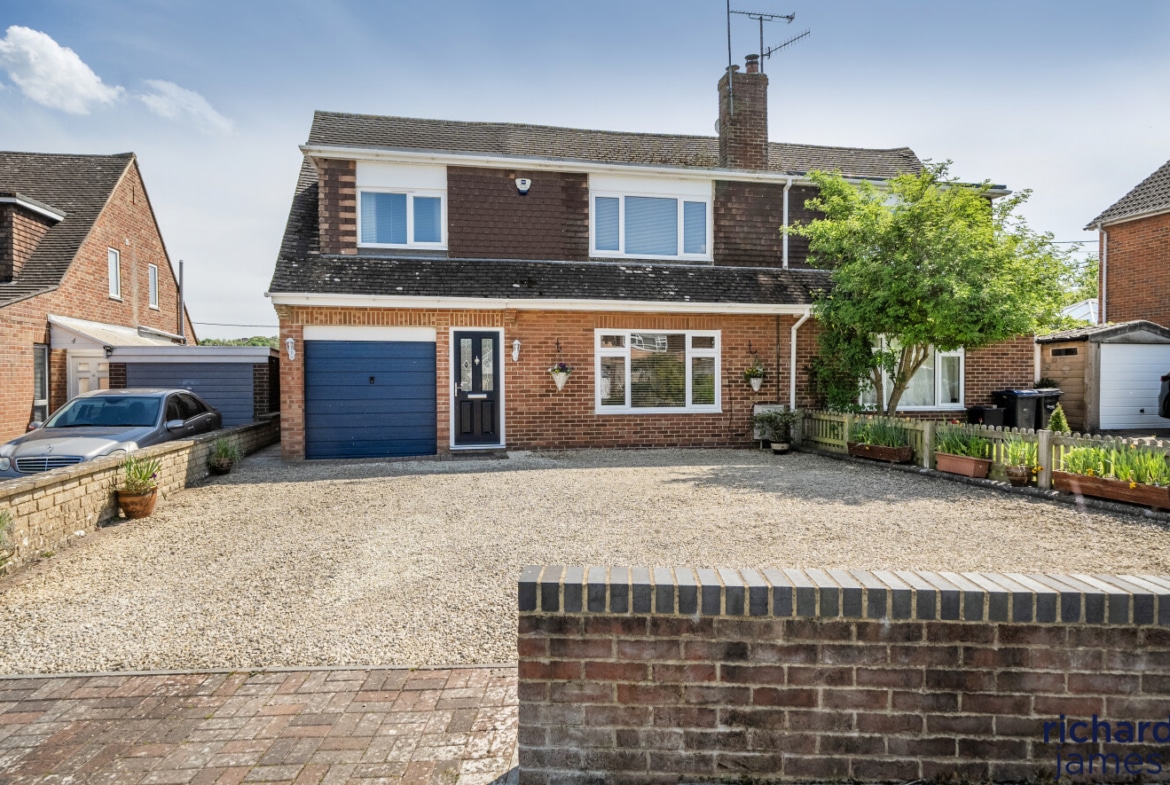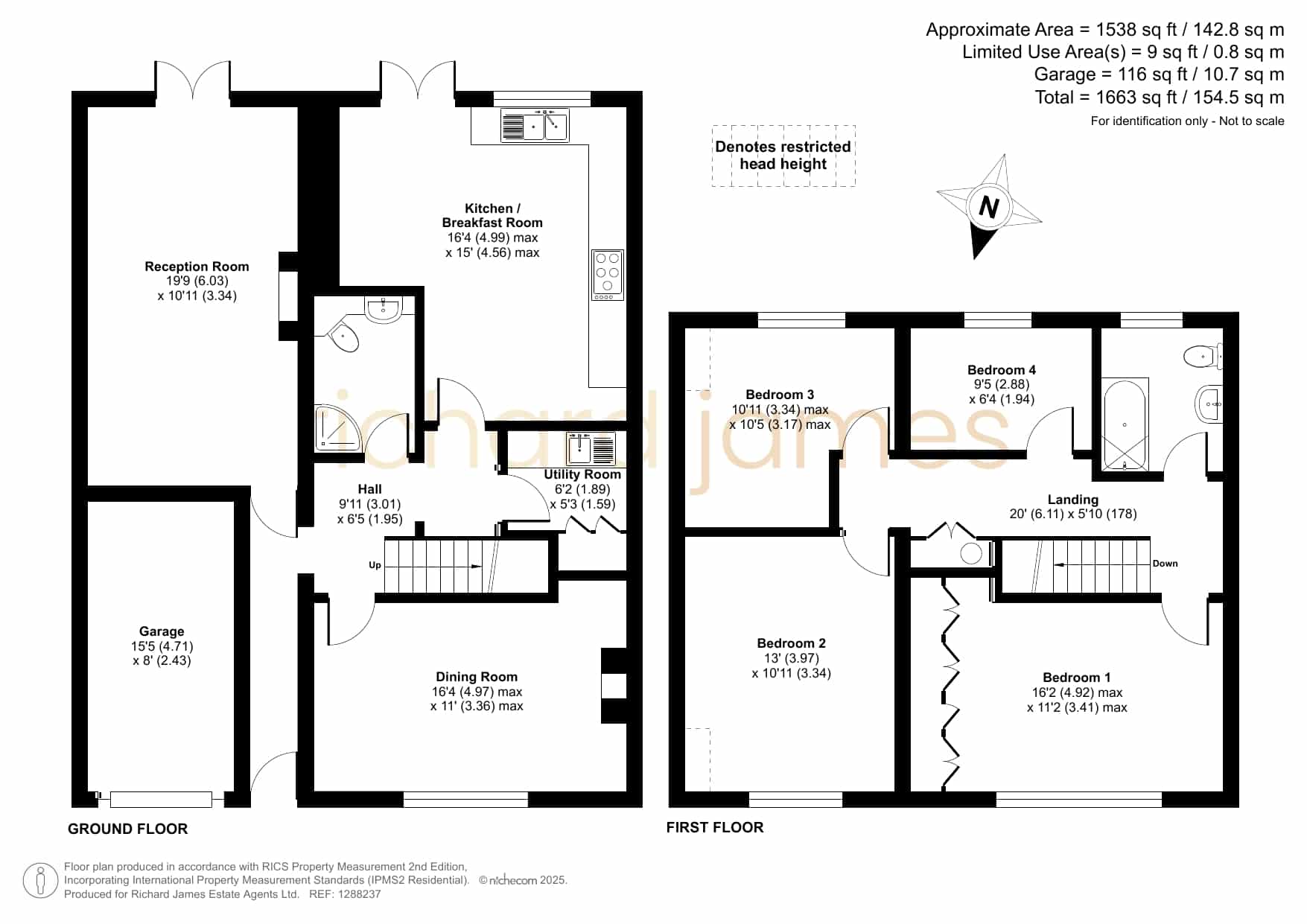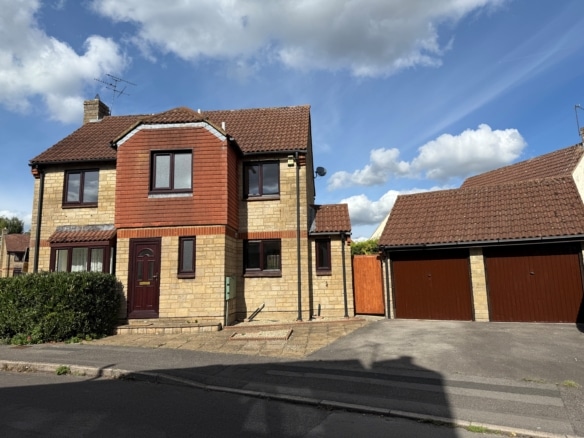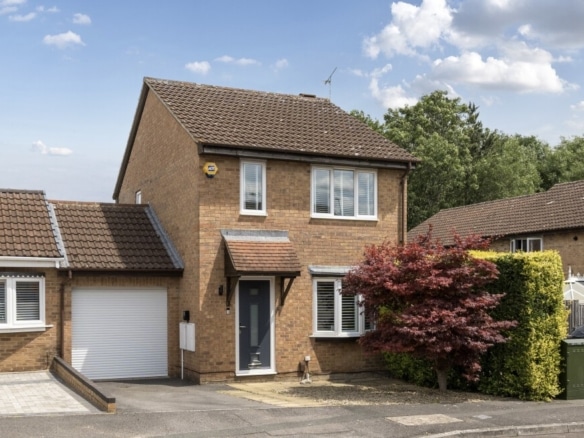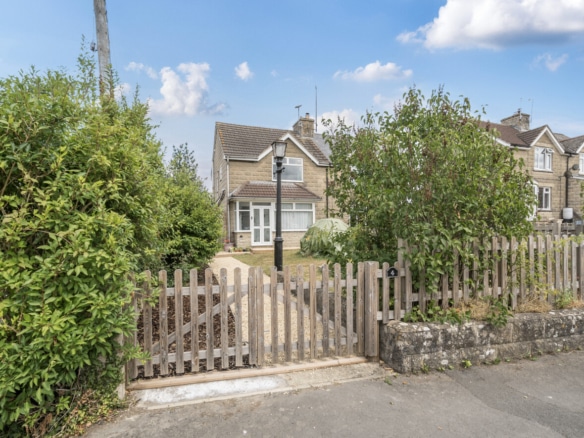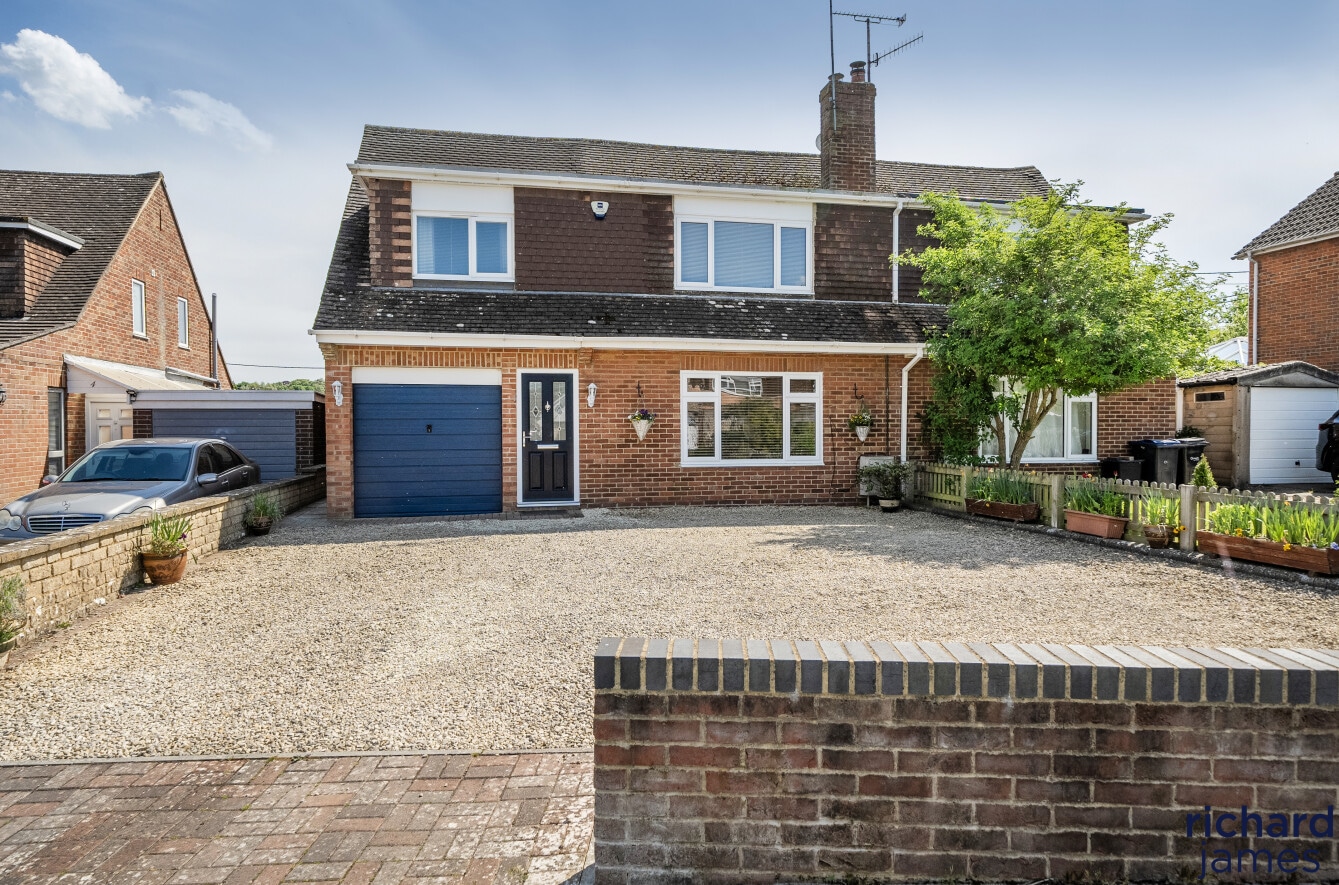Vasterne Close, Purton, Purton, SN5
Description
This EXTENDED four bedroom semi-detached home is well located in a quiet cul-de-sac in the sought after village of Purton in Wiltshire and would be the perfect family home due to its excellent living space, its four generous bedrooms plus its stunning rear garden that also provides access to the open fields to the rear.
This EXTENDED four bedroom semi-detached home is well located in a quiet road in the sought after village of Purton in Wiltshire and would be the perfect family home due to its excellent living space, its four generous bedrooms plus its stunning rear garden that also provides access to the open fields to the rear.
This well maintained property is located in Purton and is within walking distance to local schools, shops and amenities plus is just a short drive from Swindon Town Centre and Cirencester and has easy access to National Road and Rail Networks
The ground floor living accommodation comprises; Entrance hall, a generous living room with french doors giving views and leading to the rear garden, the front room which acts as a second living room, a modern ground floor shower room, utility room and a large extended kitchen/breakfast room again with french doors giving access plus pleasant views of the garden.
The first floor offers; first floor landing, a large main bedroom with fitted wardrobes, bedroom two which is also a large double bedroom, bedroom three, bedroom four plus the family bathroom.
To the rear is a stunning rear garden with a patio seating and barbecue area leading to a generous lawn. This garden is completely private and there is gated rear access providing access to the fields at the rear making it perfect for dog walkers and children.
This property has a good sized garage accessed via up and over door with power and lighting.
To the front is a large driveway offering parking for multiple vehicles.
Council Tax Band: C
Contact Information
View ListingsMortgage Calculator
- Deposit
- Loan Amount
- Monthly Mortgage Payment
Similar Listings
Rochford Close, Grange Park, Swindon, SN5
- Offers Over £400,000
Lomond Close, Sparcells, Swindon, SN5
- Offers In The Region Of £325,000
Corner House, Common Farm, Witts Lane, Purton, SN5
- Guide Price £600,000
Holborn, Lydiard Millicent, SN5
- Guide Price £300,000


