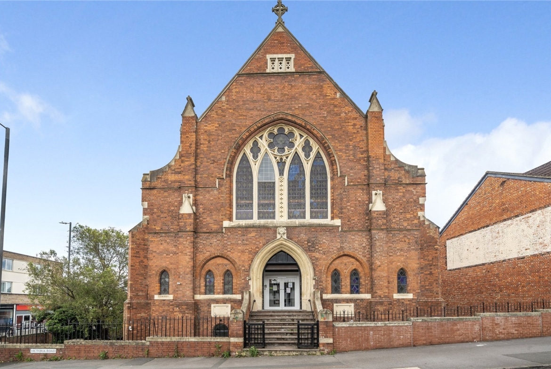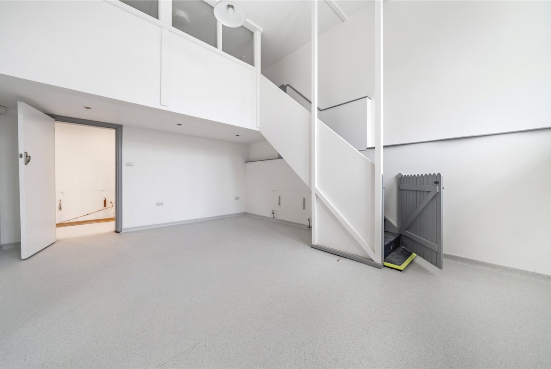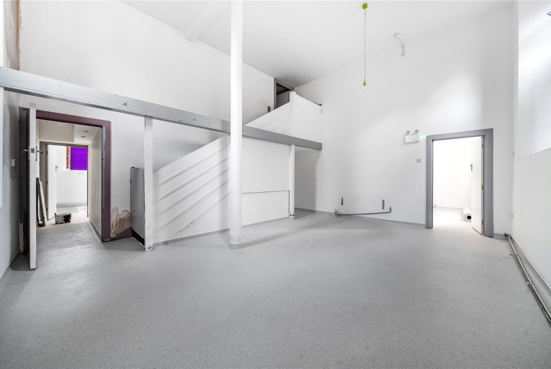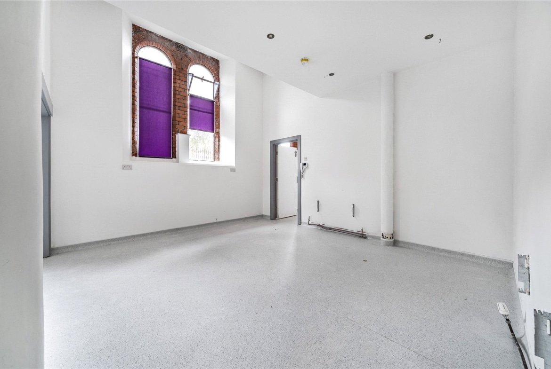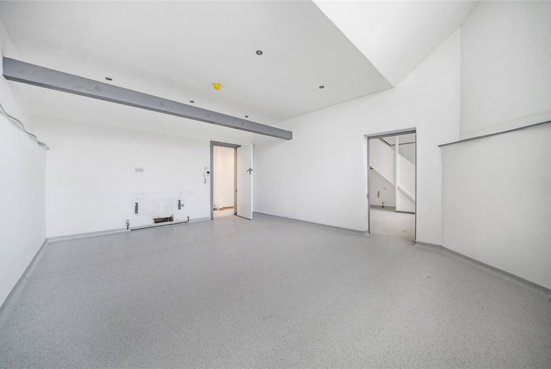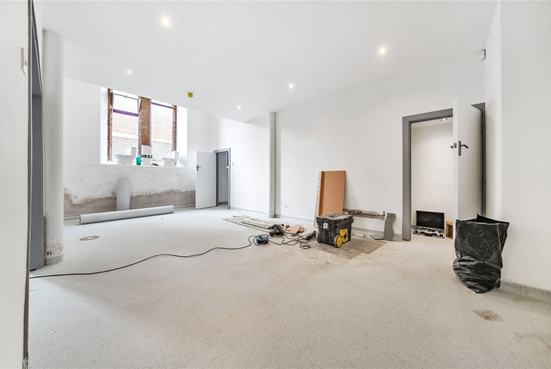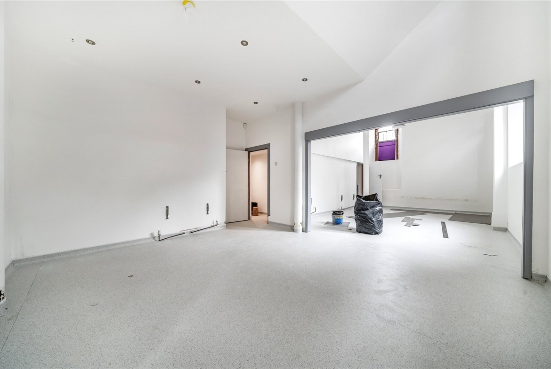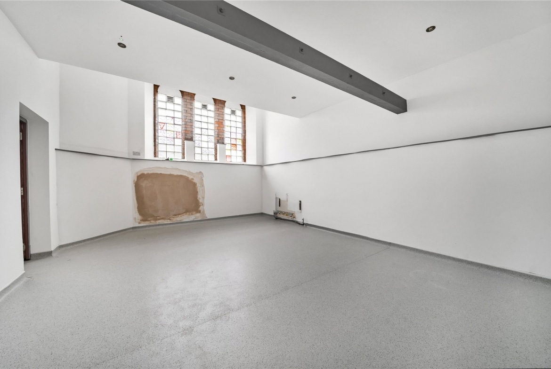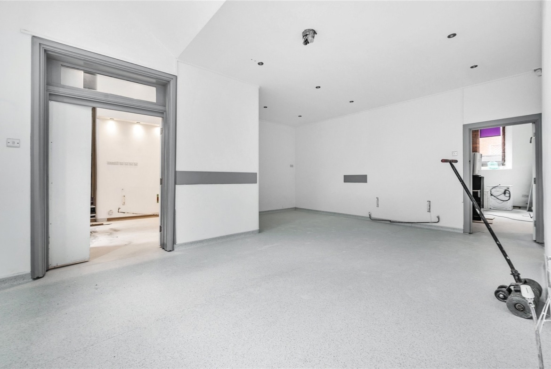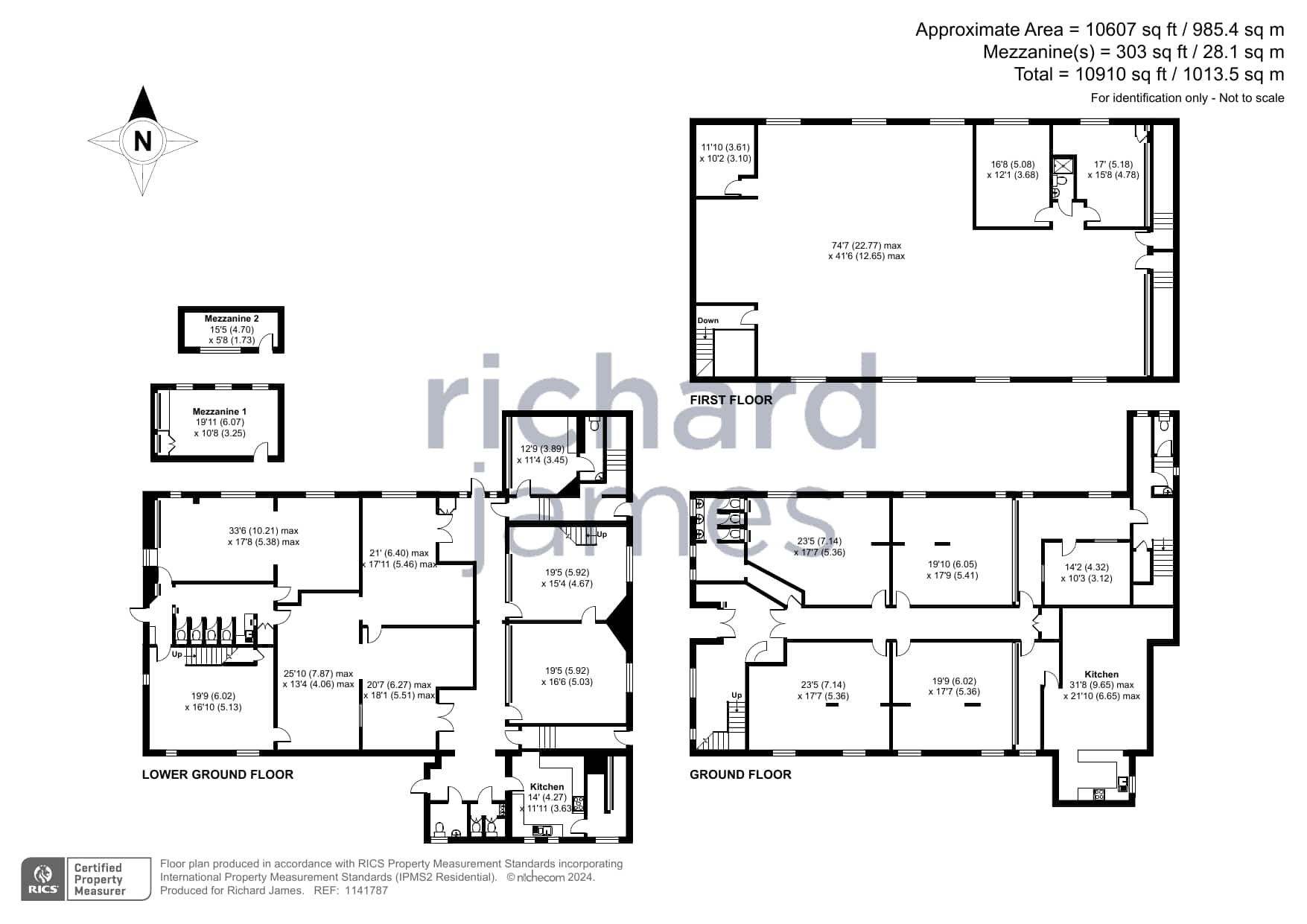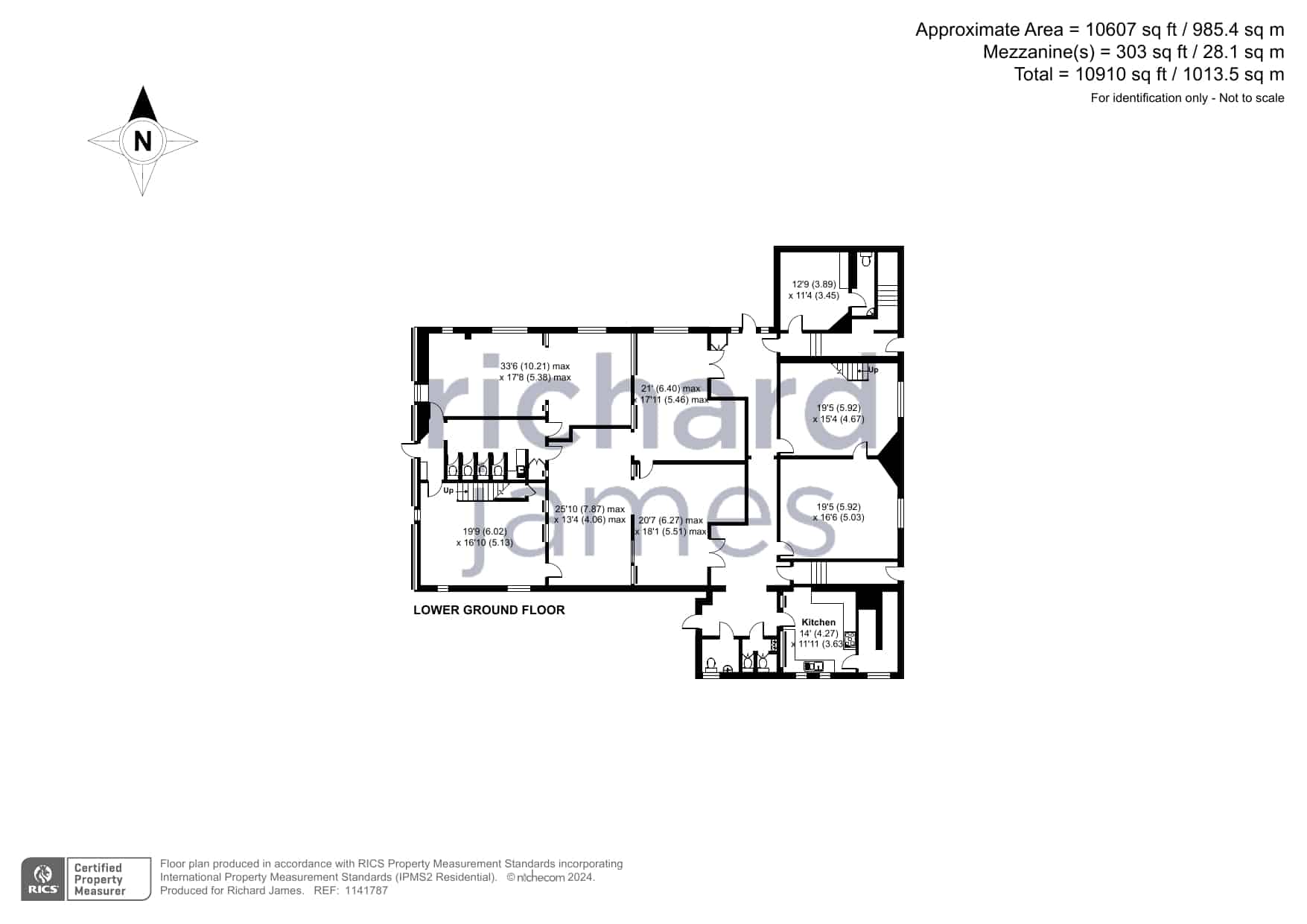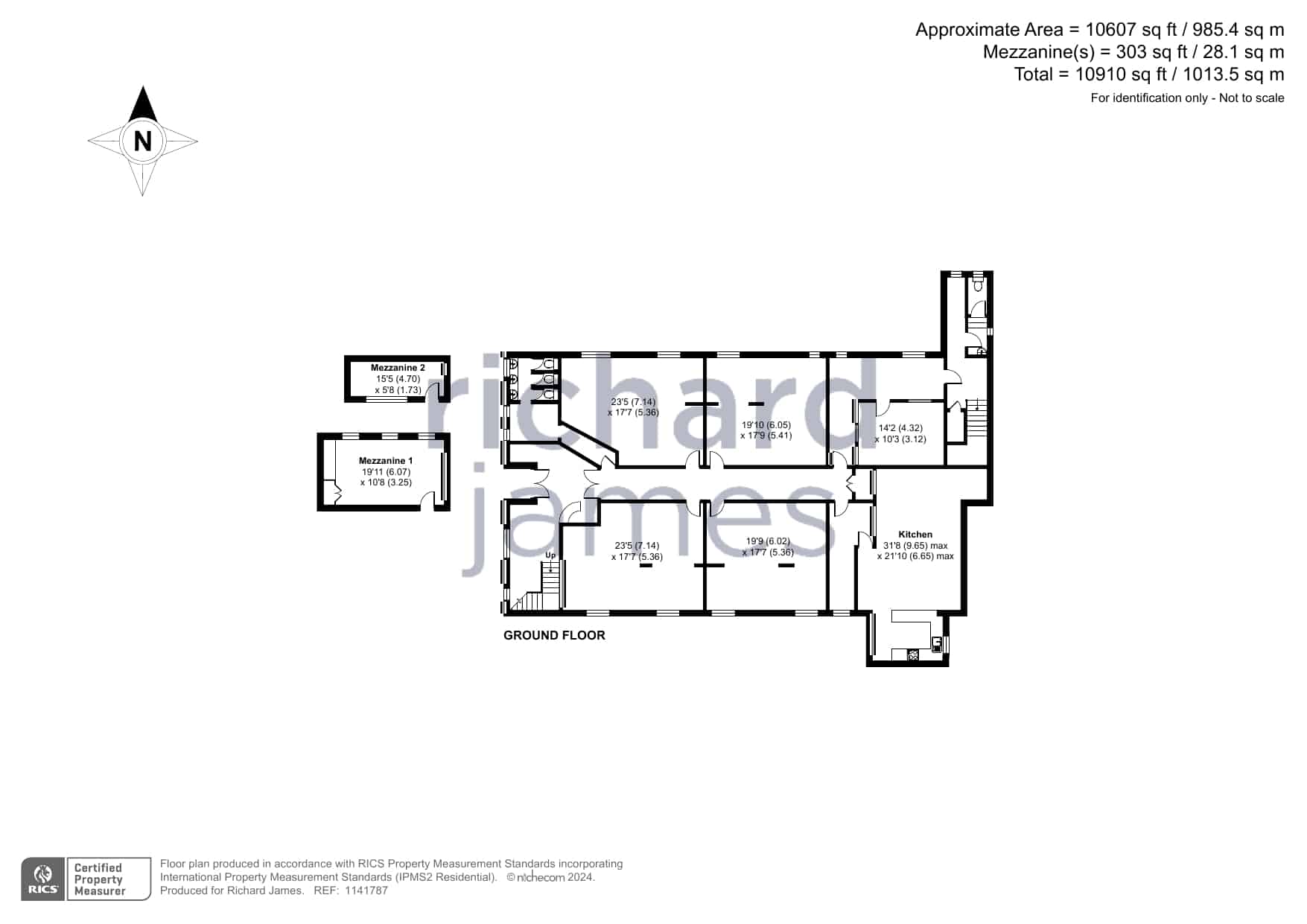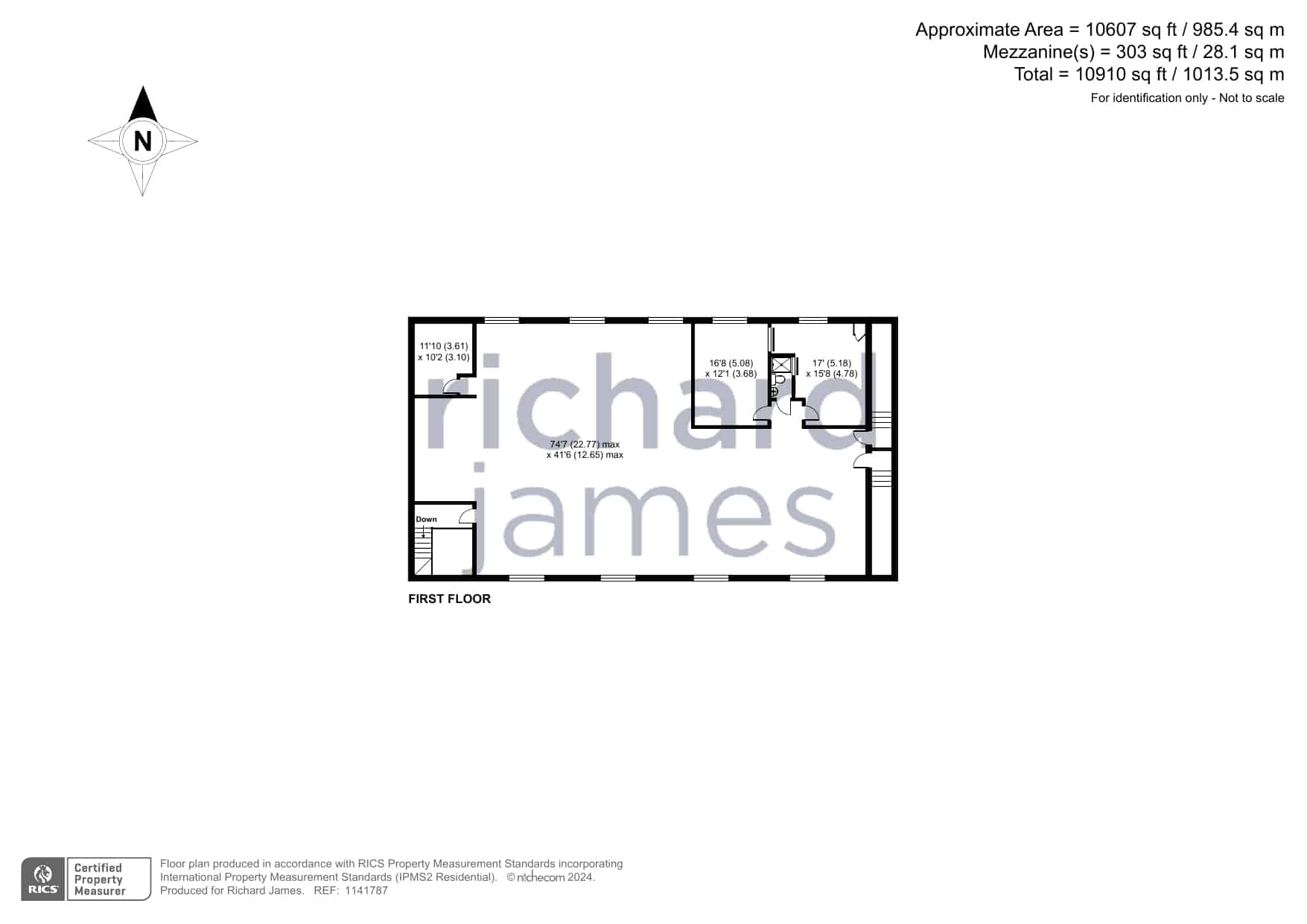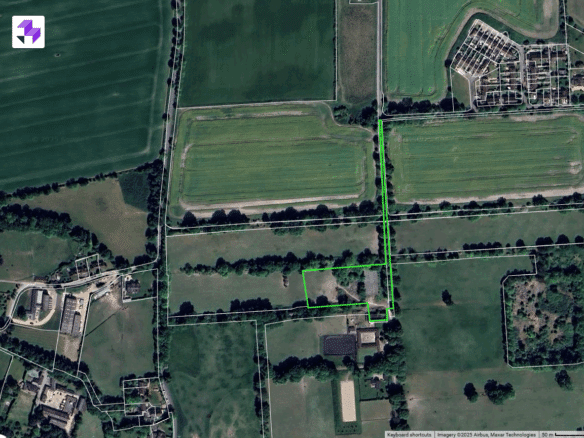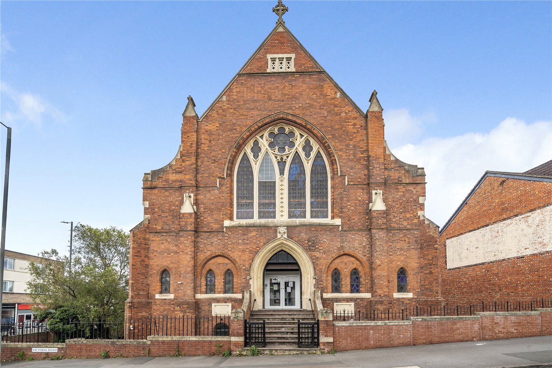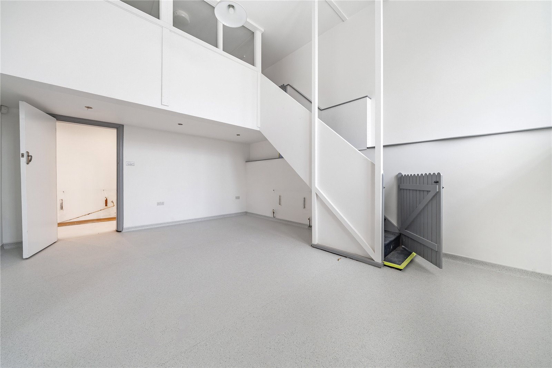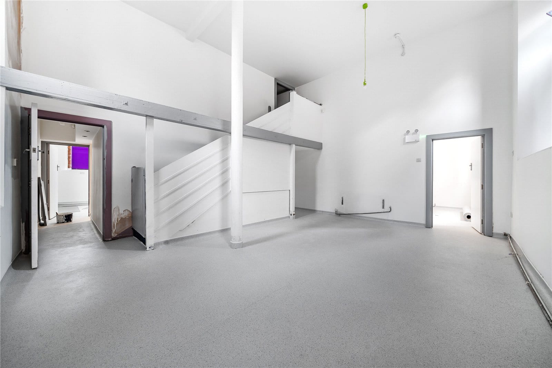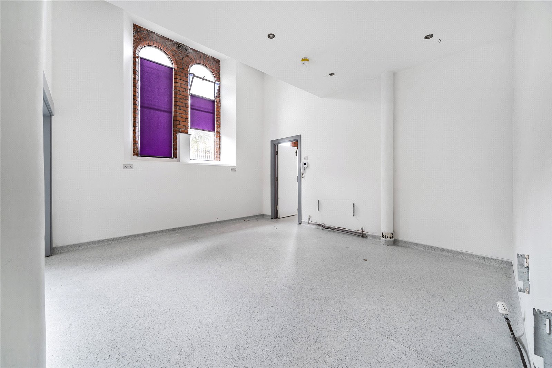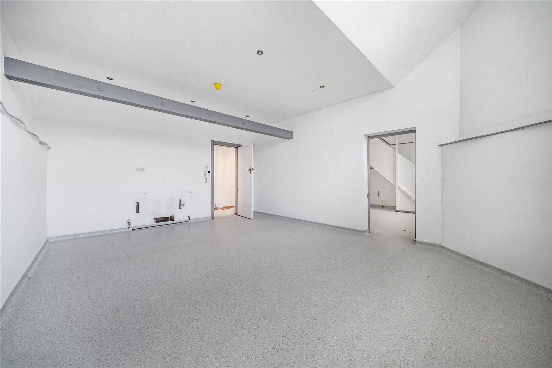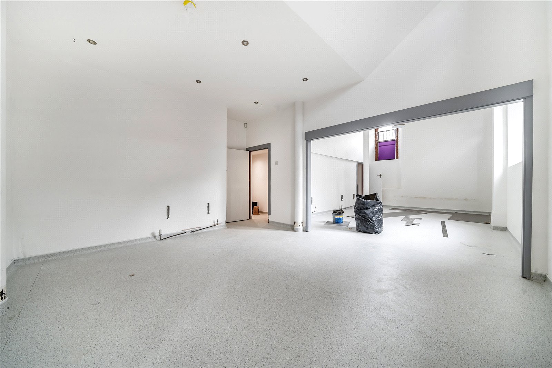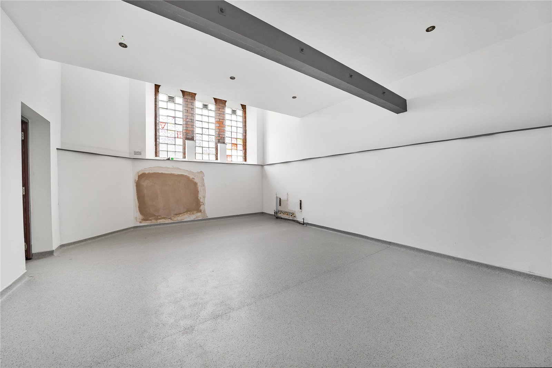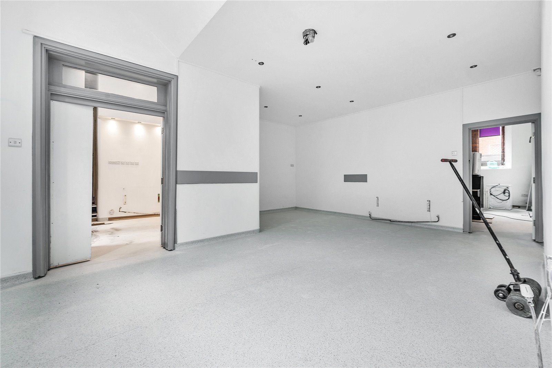Victoria Road, Swindon, SN1
Description
** COMMERCIAL/INVESTMENT OPPORTUNITY ** TENANT INSITU WITHIN THE LOWER GROUND FLOOR ** Built circa 1899 by the distinguished architect William Wallace, Trinity Hall stands as a testament to the architectural elegance of the late Victorian era. The building, characterised by its ornate detailing and robust construction, reflects the grandeur of the period and Wallace’s notable influence on early 20th-century design.Trinity Hall is a substantial property, boasting approximately 10,000 square feet of versatile space distributed over three floors. The building’s layout is adaptable, making it suitable for a variety of uses while retaining its historical charm.Presently, the lower floor of Trinity Hall is occupied by a day nursery, utilising the spacious and functional environment to provide a nurturing setting for young children. This arrangement showcases the building’s potential for accommodating educational or childcare facilities, blending historical architecture with modern-day utilit
** COMMERCIAL/INVESTMENT OPPORTUNITY ** TENANT INSITU WITHIN THE LOWER GROUND FLOOR ** Built circa 1899 by the distinguished architect William Wallace, Trinity Hall stands as a testament to the architectural elegance of the late Victorian era. The building, characterised by its ornate detailing and robust construction, reflects the grandeur of the period and Wallace’s notable influence on early 20th-century design. Trinity Hall is a substantial property, boasting approximately 10,000 square feet of versatile space distributed over three floors.
The building’s layout is adaptable, making it suitable for a variety of uses while retaining its historical charm. Presently, the lower floor of Trinity Hall is occupied by a day nursery, utilising the spacious and functional environment to provide a nurturing setting for young children. This arrangement showcases the building’s potential for accommodating educational or childcare facilities, blending historical architecture with modern-day utility.The expansive nature of Trinity Hall opens a plethora of possibilities for future use. With the proper planning permissions (STP), the property could be transformed into a larger nursery, capable of catering for more children and expanding its services. Alternatively, its ample space and adaptable floor plan make it an ideal candidate for conversion into multiple commercial offices, supporting diverse business needs while maintaining the building’s architectural integrity.
Agent Note; The Current lease in place with the Day Nursery can be provided by the acting solicitors on request.
Planning Permission has been grated for a residential element; And the copyright can be purchase at an additional cost.
Council Tax Band: TBC
Contact Information
View ListingsMortgage Calculator
- Deposit
- Loan Amount
- Monthly Mortgage Payment


