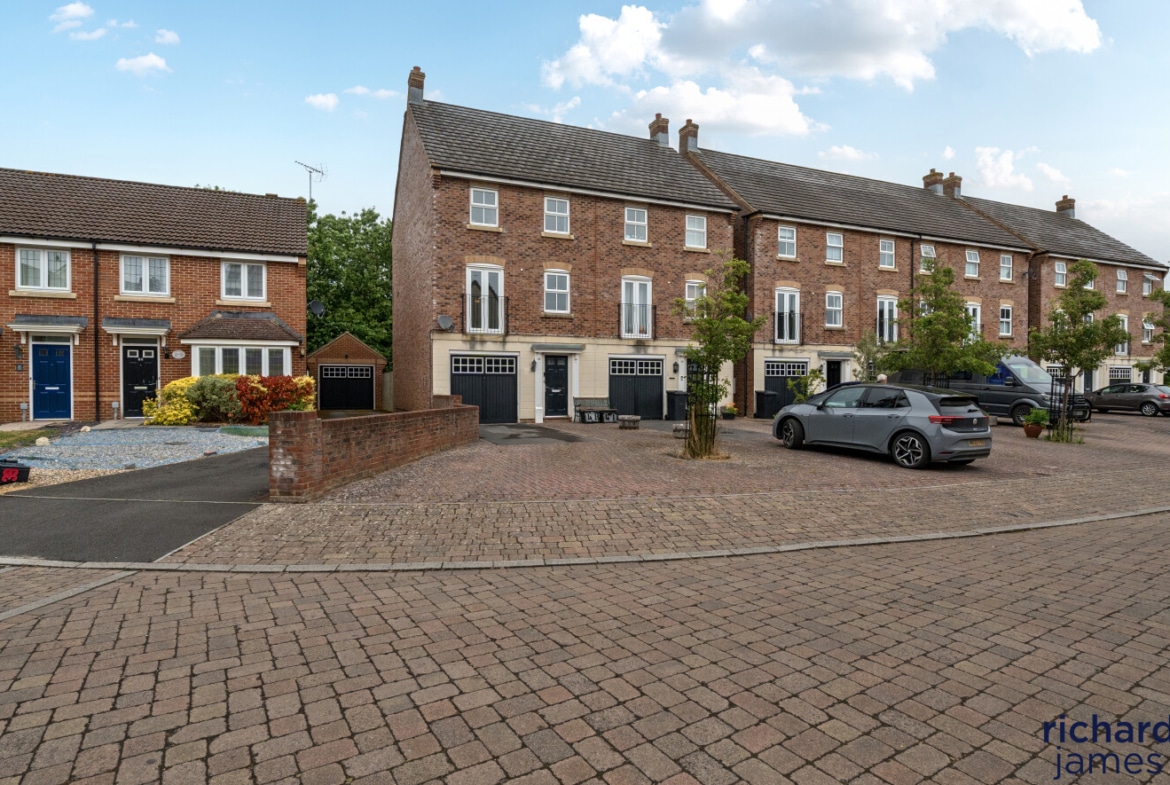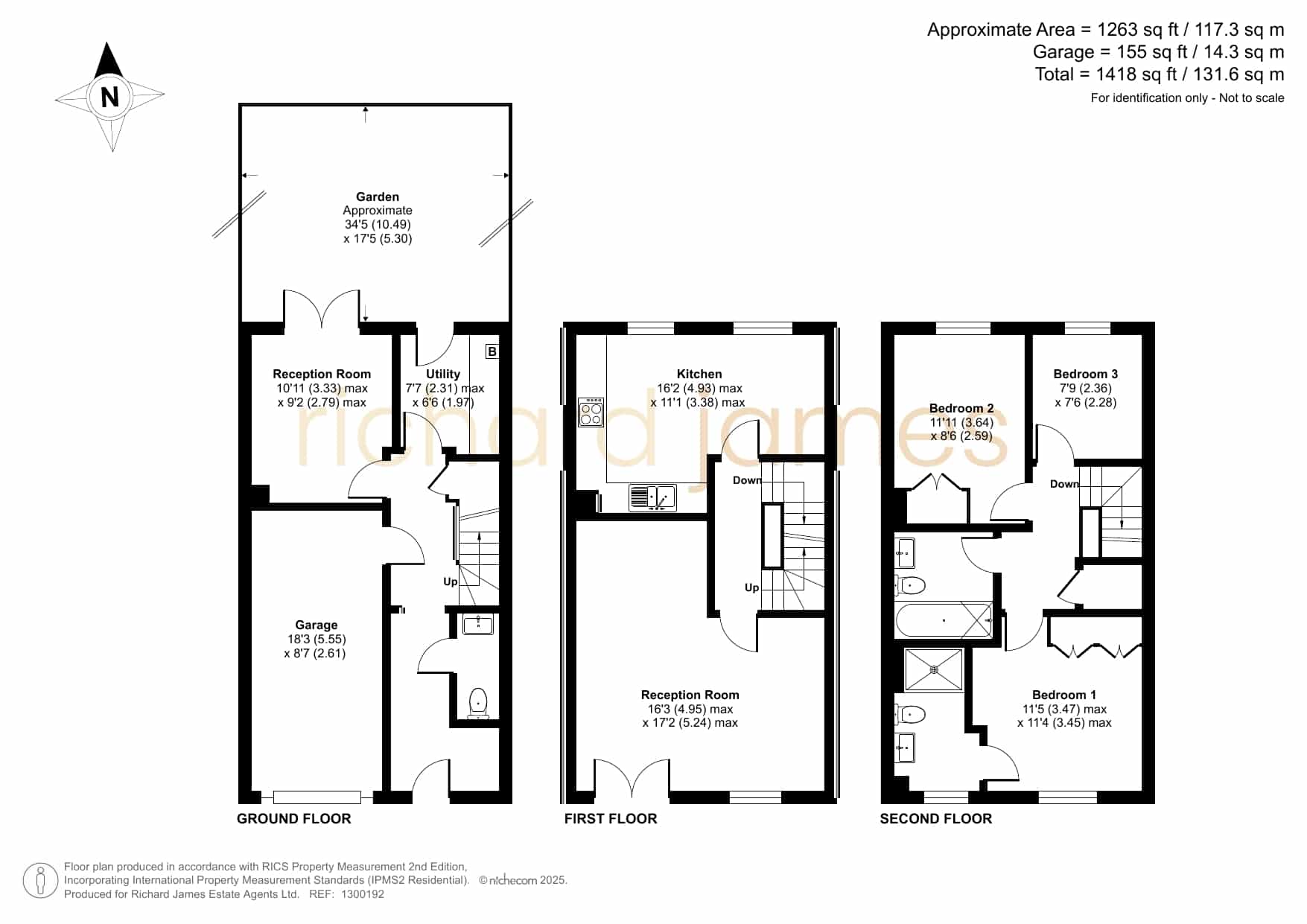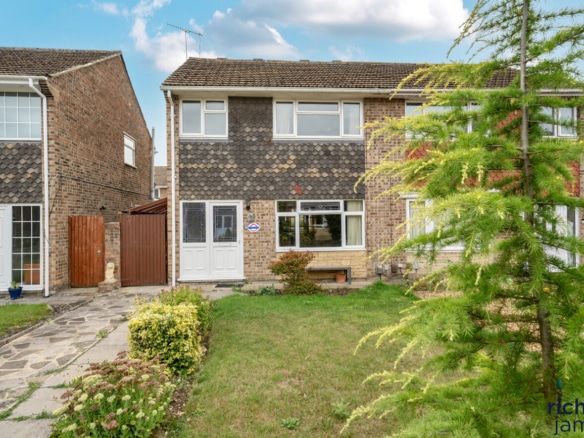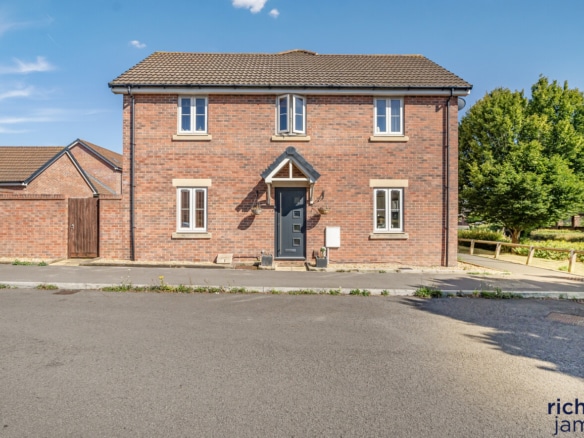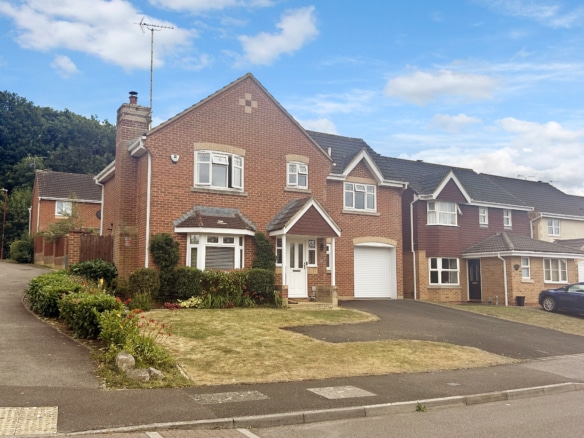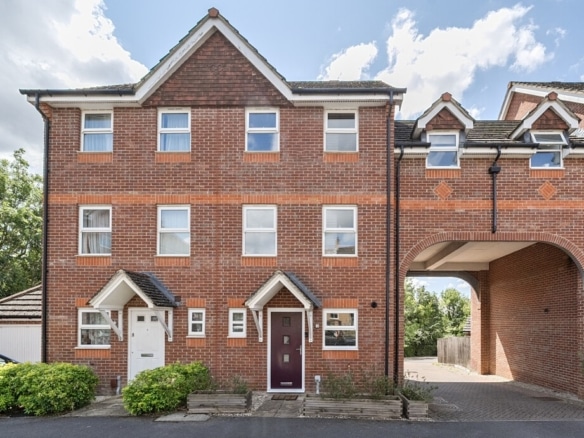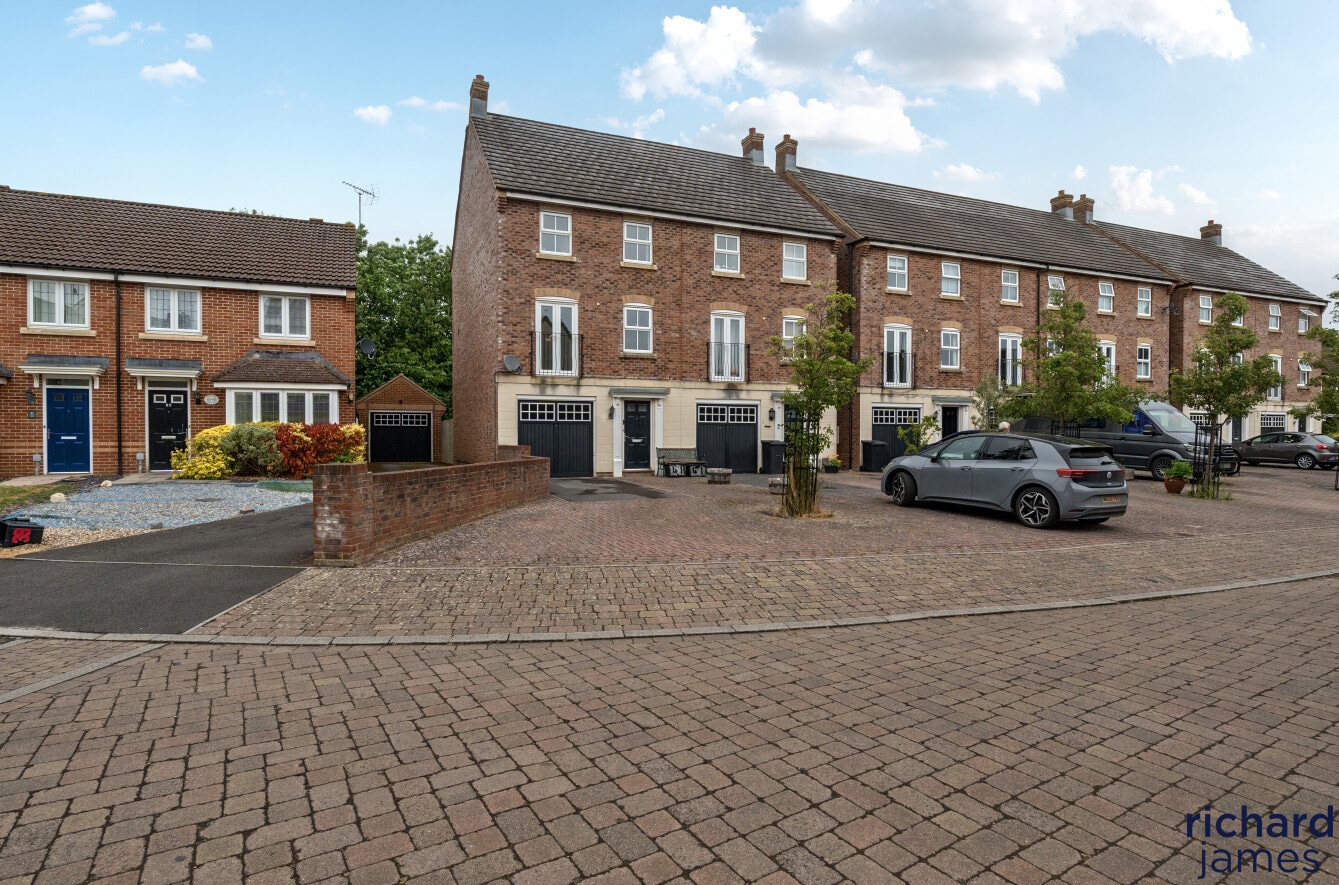Vistula Crescent, Haydon End, Swindon, SN25
Description
***OFFERS IN EXCESS OF £300,000***
Sitting in a great location with all the essential amenities nearby, this spacious townhouse sits on a quiet residential road and offers fantastic potential as a family home.
From the generous driveway, with space for three vehicles, to the spacious kitchen, and surprisingly large living room, this well-designed four-bedroom home offers flexibility and comfort for modern living.
***OFFERS IN EXCESS OF £300,000***
Sitting in a great location with all the essential amenities nearby, this spacious townhouse sits on a quiet residential road and offers fantastic potential as a family home.
From the generous driveway, with space for three vehicles, to the spacious kitchen, and surprisingly large living room, this well-designed four-bedroom home offers flexibility and comfort for modern living.
Entering the home, you’re welcomed into a practical hallway with generous space for coats, shoes and buggies, along with direct access to the integrated garage. Just off the hall is the first of four bedrooms, currently set up as a home office: this room opens directly onto the garden, making it an ideal workspace with natural light and fresh air. Adjacent to this is a separate utility room with plenty of storage and drying space, and a convenient downstairs WC.
Moving to the first floor, a large open-plan kitchen overlooks the garden and offers ample space for cooking and dining. The large living room could also comfortably accommodate a dining table if desired, and features wide Juliet doors, which offer a light, airy space that’s perfect on summer evenings; the first floor position offering the added bonus of privacy and security to the living space.
The top floor offers three further bedrooms, including a large main bedroom with en-suite. Two of the rooms easily accommodate double beds, and built-in wardrobes help to make the most of the available space. The fourth bedroom is ideal for a child, guest room, or smaller home office, depending on your needs. A well-proportioned family bathroom with both bath and shower and handy airing cupboard completes the top floor.
Outside, the garden has potential to be quiet and private retreat: backing onto an established screen of trees, it is directly accessible via a back gate, and while it would benefit from some attention, it has the size and seclusion to become a standout feature of the home.
With its flexible layout, excellent proportions, and location close to the Orbital shopping centre and well-regarded schools, this is a home that can adapt to changing needs, whether you are a growing family or professionals looking for peaceful space to live and work. It must be viewed to fully appreciate the space and situation!
Council Tax Band: D
Contact Information
View ListingsMortgage Calculator
- Deposit
- Loan Amount
- Monthly Mortgage Payment
Similar Listings
Kennet Avenue, Haydon Wick, Swindon, SN25
- Guide Price £270,000
Malone Avenue, St Andrews Ridge, Swindon, SN25
- Guide Price £350,000
Elsham Way, Abbey Meads, Swindon, SN25
- Guide Price £450,000
Marbeck Close, Redhouse, Swindon, SN25
- Guide Price £300,000


